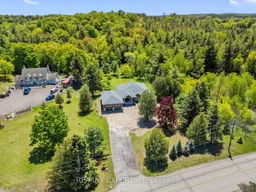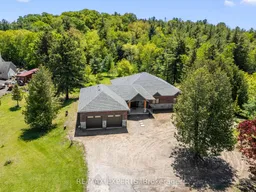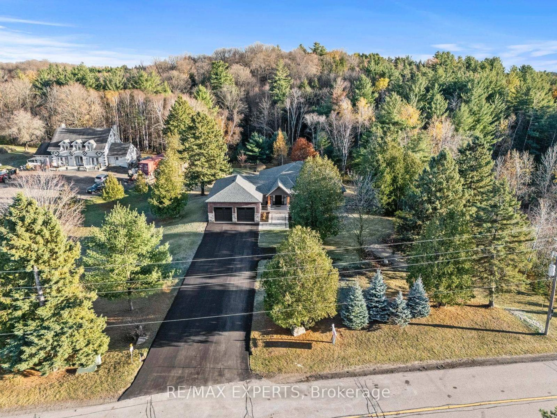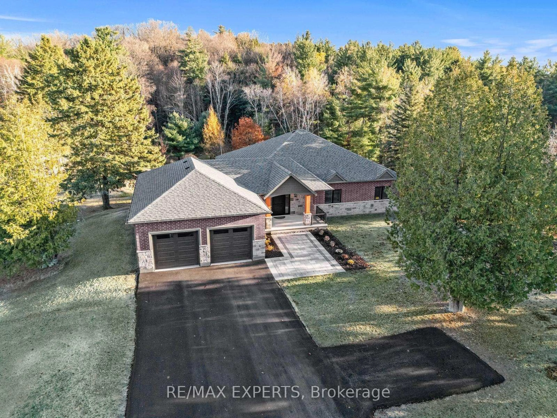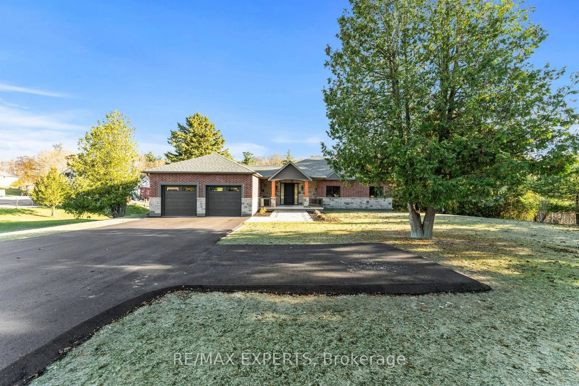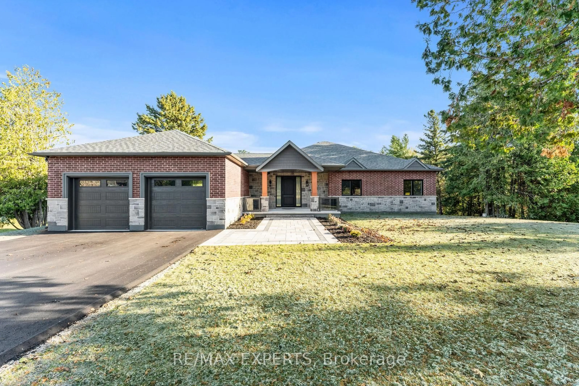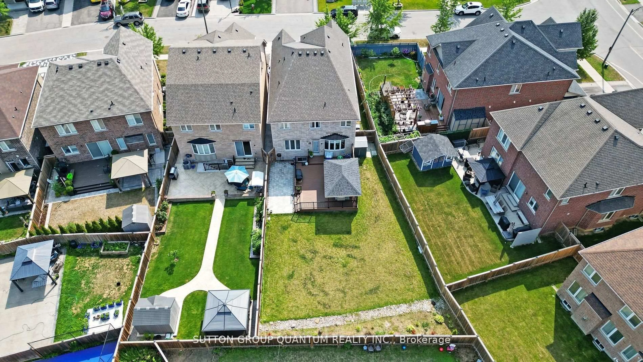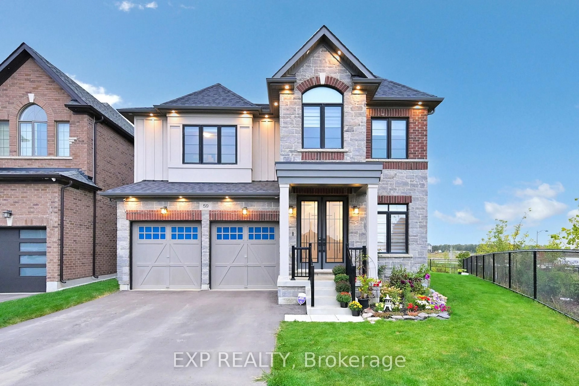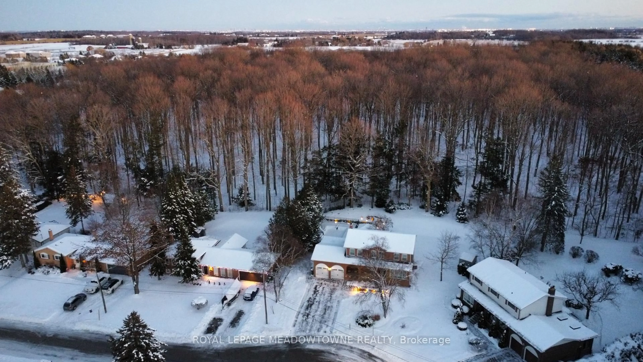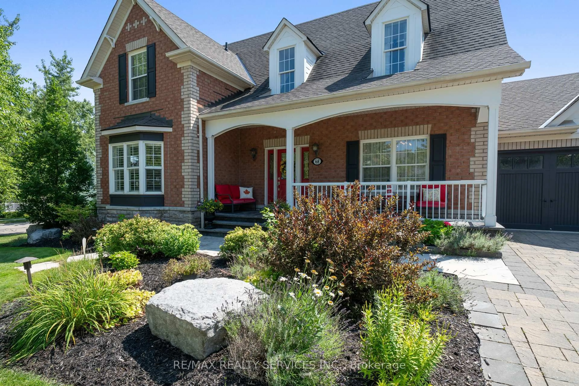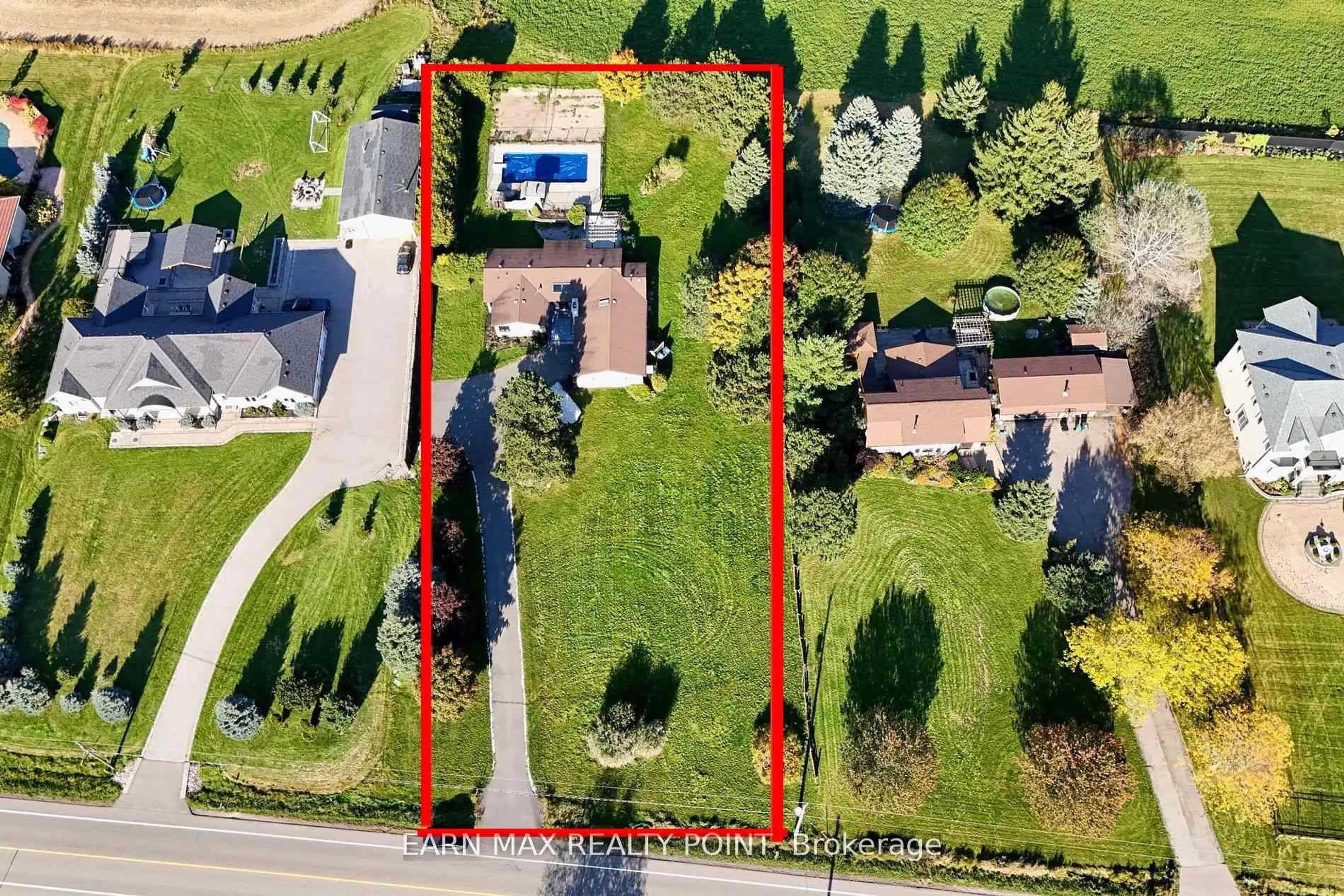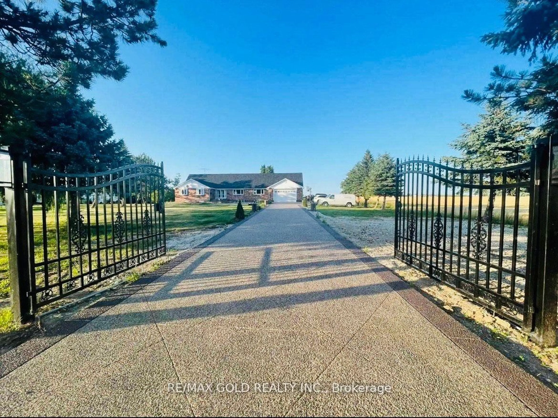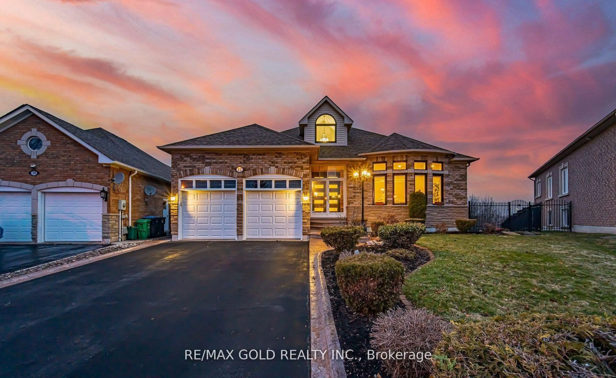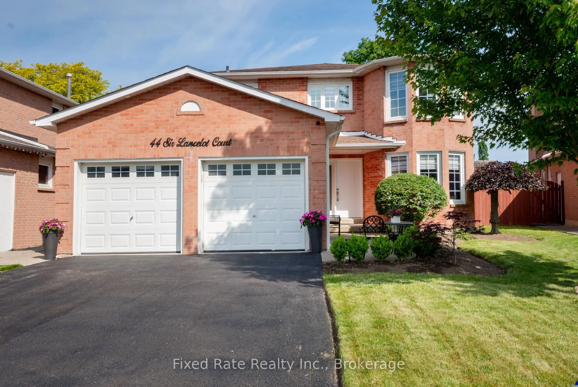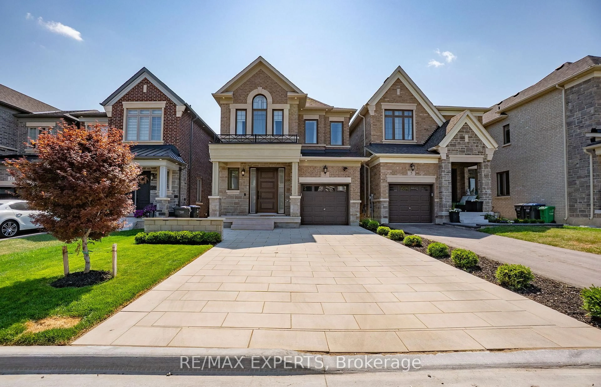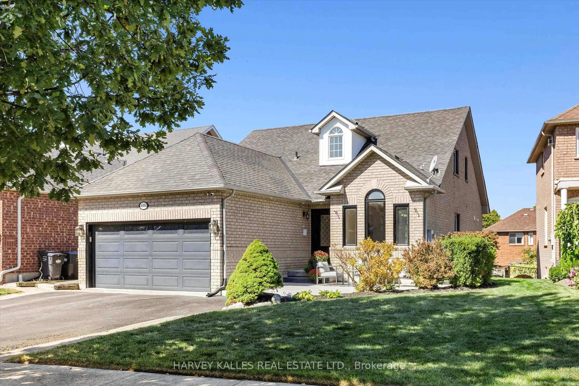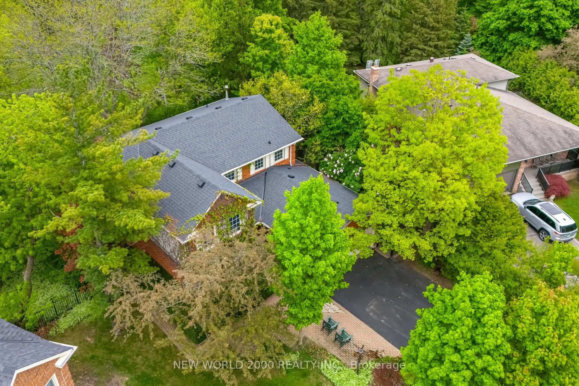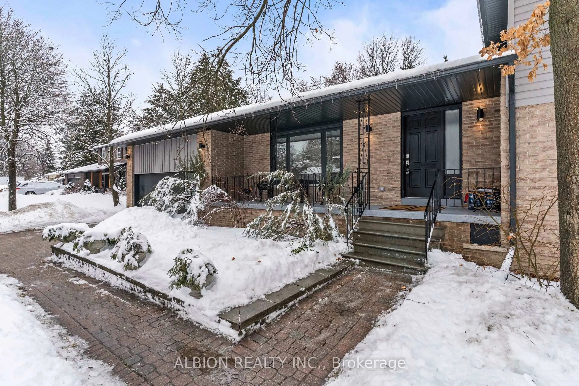211 Pine Ave, Caledon, Ontario L7E 3S7
Contact us about this property
Highlights
Estimated valueThis is the price Wahi expects this property to sell for.
The calculation is powered by our Instant Home Value Estimate, which uses current market and property price trends to estimate your home’s value with a 90% accuracy rate.Not available
Price/Sqft$922/sqft
Monthly cost
Open Calculator
Description
Welcome to 211 Pine Avenue - a stunning, brand new custom-built bungalow offering over 3,600 sq ft of finished living space on a premium lot with a private pond. This bright, open-concept home features hardwood flooring, pot lights, and oversized windows showcasing tranquil green views. The gourmet kitchen boasts quartz countertops, stainless steel appliances, a bold island, and walkout to a private balcony. The primary suite includes a walk-in closet and spa-like ensuite. Recent upgrades include new front and back interlock (2025), hydro-seeding (2025), and a new septic system installed August 2025. Enjoy a 3-car tandem garage with parking for 11 vehicles. Steps to Palgrave Stationlands Park, Caledon Equestrian Park, and scenic trails - where luxury meets nature in the heart of Palgrave.
Property Details
Interior
Features
Main Floor
Primary
6.6 x 4.19hardwood floor / W/I Closet / Ensuite Bath
2nd Br
4.19 x 3.11hardwood floor / Window / Closet
Kitchen
6.63 x 2.93Tile Floor / Stainless Steel Appl / W/O To Balcony
Great Rm
6.17 x 4.14hardwood floor / Gas Fireplace / Pot Lights
Exterior
Features
Parking
Garage spaces 3
Garage type Attached
Other parking spaces 8
Total parking spaces 11
Property History
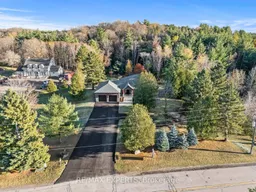 50
50