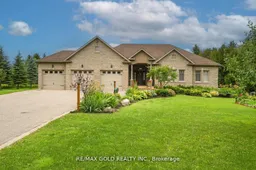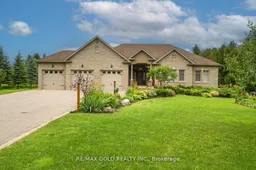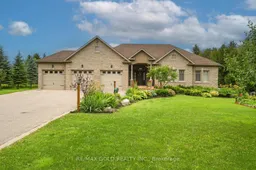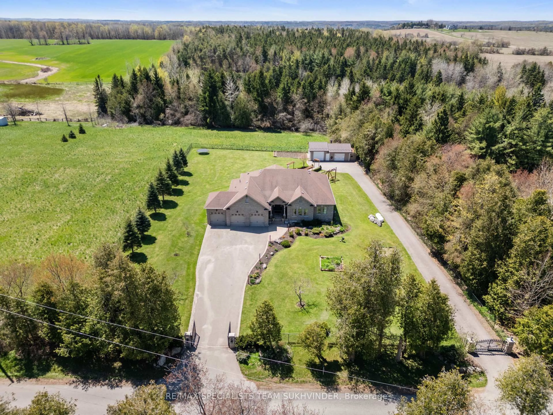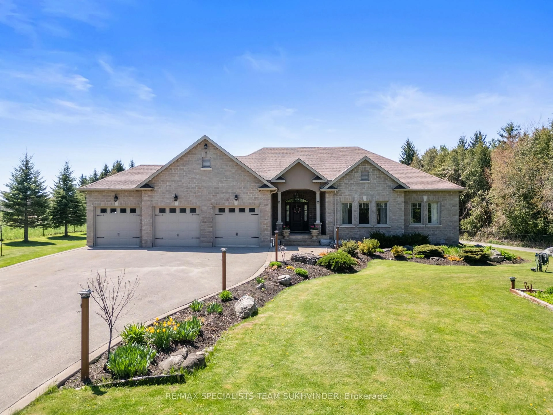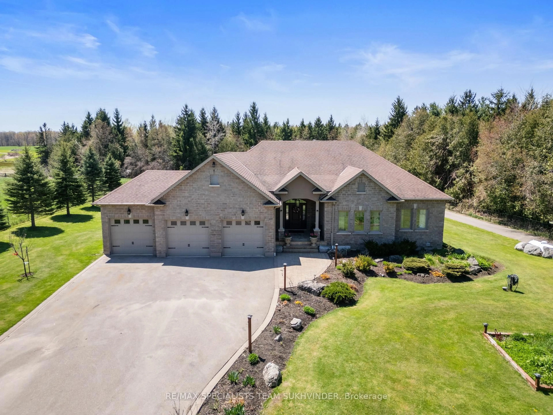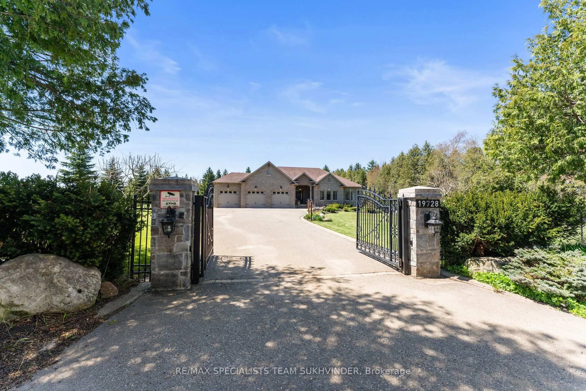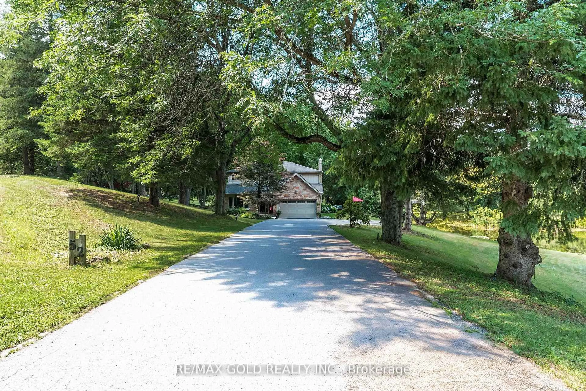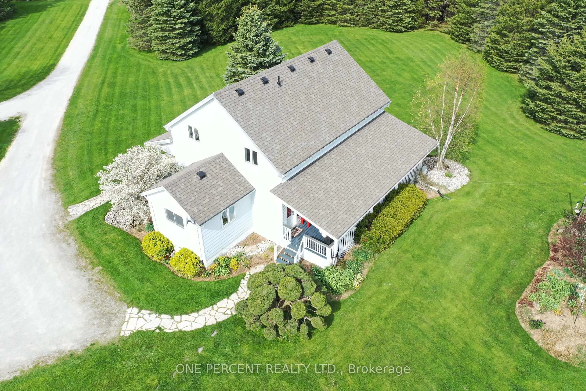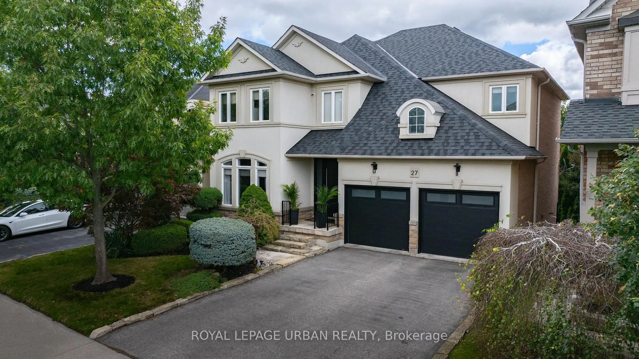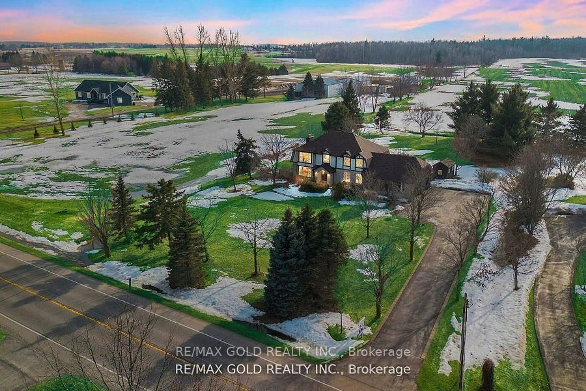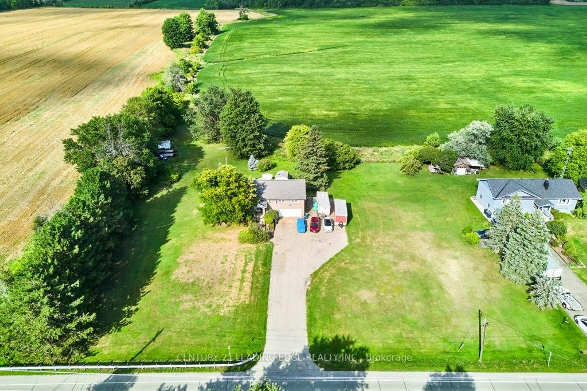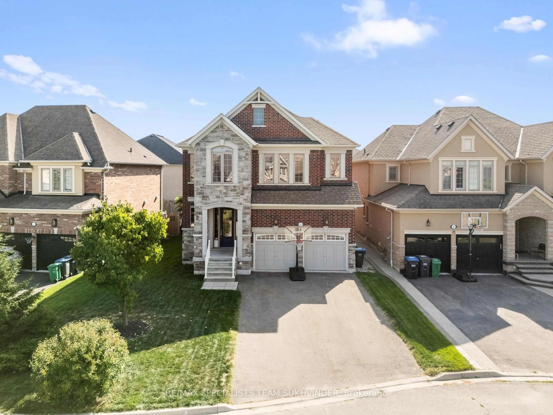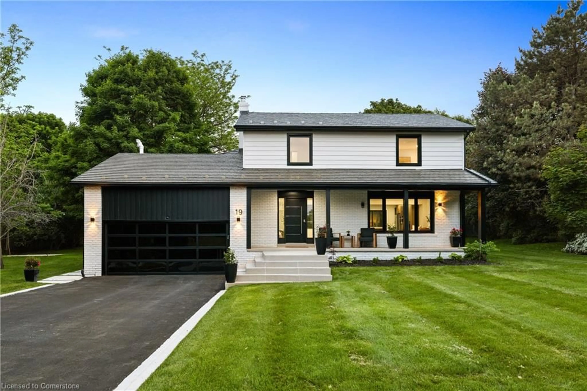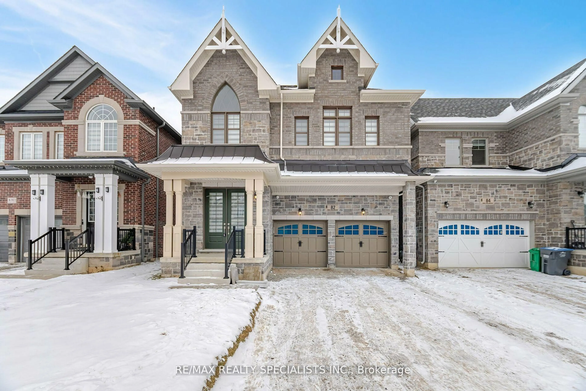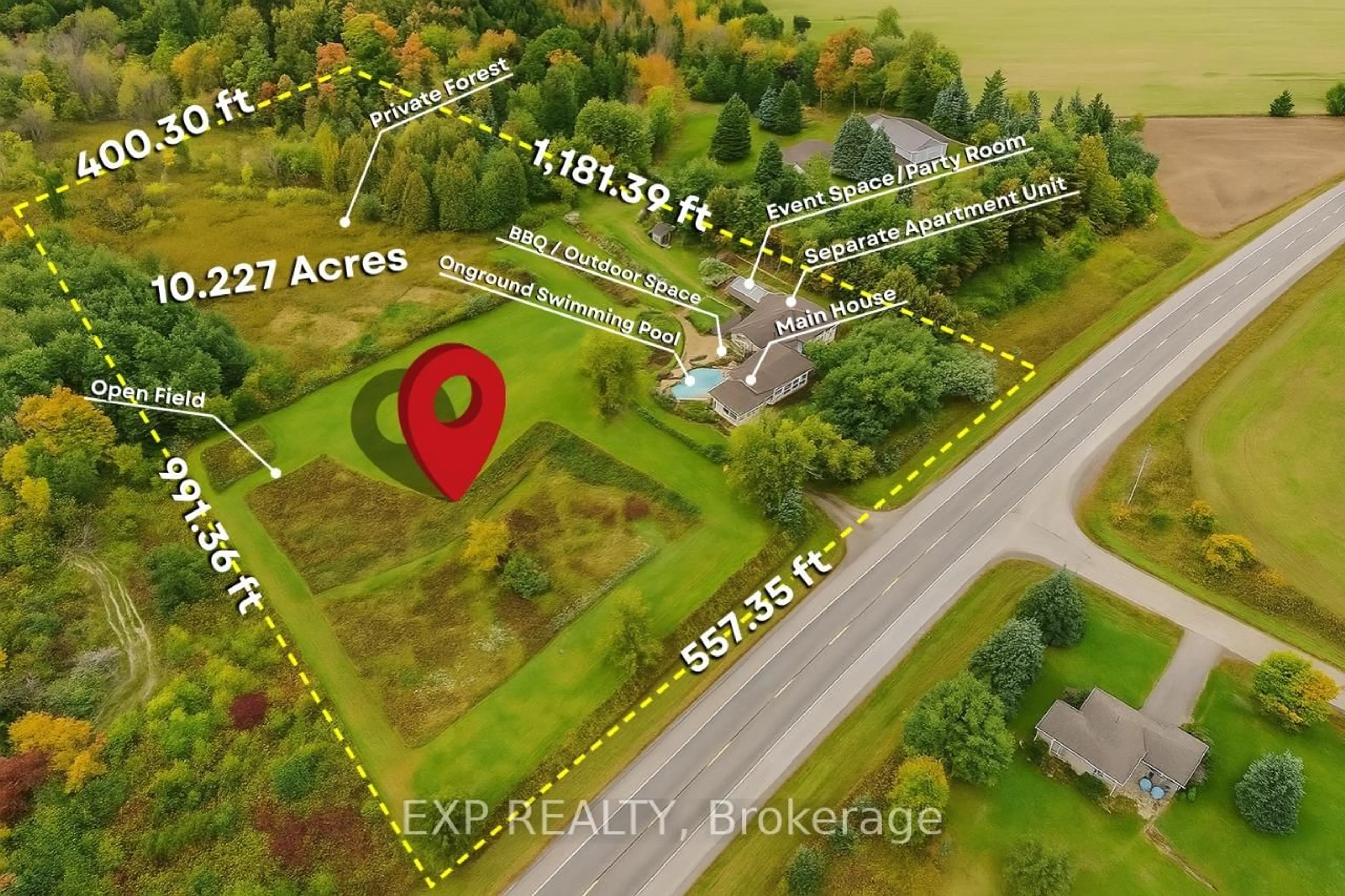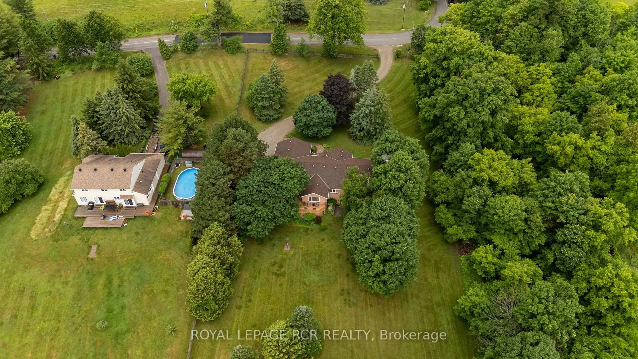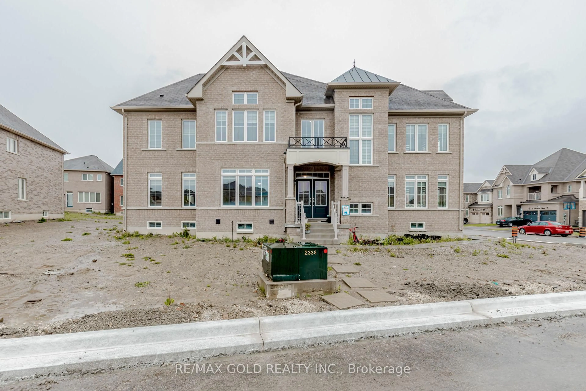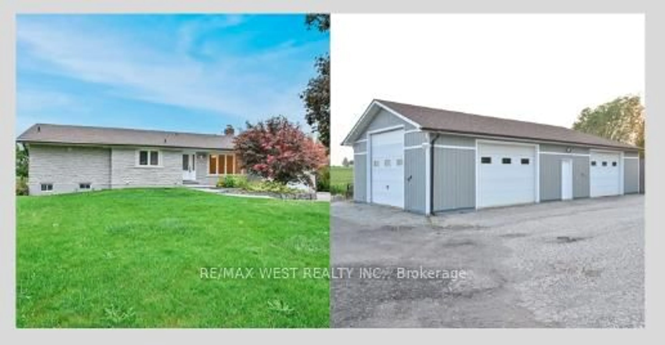19728 Kennedy Rd, Caledon, Ontario L7K 1Y2
Contact us about this property
Highlights
Estimated valueThis is the price Wahi expects this property to sell for.
The calculation is powered by our Instant Home Value Estimate, which uses current market and property price trends to estimate your home’s value with a 90% accuracy rate.Not available
Price/Sqft$879/sqft
Monthly cost
Open Calculator
Description
Nestled in the Picturesque Landscape of Caledon, This Exquisite Luxury Bungalow Offers Over 5,000 Sq Ft of Total Living Space on Approximately 1 Acre of Fully Fenced, Beautifully Landscaped Grounds. Beyond Its Double Gates and Dual Driveway Entrances Lies A Meticulously Designed Retreat That Blends Timeless Elegance With Exceptional Functionality. The Homes Stone Exterior and Stamped Concrete Walkway and Patio Set A Stately Tone, While the Interior Showcases Refined Millwork, Soaring 9-Ft Ceilings on Both The Main Floor and Basement, and a Seamless Blend of Sophistication and Comfort. Step Through Custom Doors Into a Grand Foyer With Crown Moldings and Coffered Ceilings, Setting The Stage for the Elegance Throughout. A Spacious Family Room With a Fireplace Invites Cozy Gatherings, While the Chefs Kitchen Dazzles With Granite Countertops, a Large Central Island, and Ample Cabinetry Perfect for Both Everyday Living and Entertaining. The Formal Dining Room Is Ideal for Hosting, and the Luxurious Primary Suite Boasts a 6-PieceEnsuite and His-And-Her Walk-in Closets. Main Floor Laundry Adds Everyday Convenience. The Fully Finished Basement Is a True Showstopper. It Features Engineered Flooring, a Full Bedroom, a Home Theatre for Immersive Viewing Experiences, a Full Bar Perfect For Entertaining, and a Luxurious Jacuzzi for Ultimate Relaxation. The Home Can Also Come Equipped With a Comprehensive Security System for Peace of Mind. Outdoors, a Workshop In The Backyard Features a Wood-Burning Oven Ideal for Hobbyists or Outdoor Chefs Alike. The Expansive 3-Car Garage Offers Ample Space for Vehicles and Storage Complimented With Additional Parking in the Workshop. Every Detail of This Remarkable Property Reflects Superior Craftsmanship and Thoughtful Design. Discover Elevated Living in the Heart Of Caledon Where Luxury, Comfort, and Nature Converge.
Property Details
Interior
Features
Main Floor
Dining
3.54 x 4.27hardwood floor / Crown Moulding
Kitchen
5.18 x 6.1hardwood floor / Centre Island / Crown Moulding
Primary
5.18 x 4.45hardwood floor / 7 Pc Ensuite / His/Hers Closets
2nd Br
3.66 x 4.42hardwood floor / Crown Moulding
Exterior
Features
Parking
Garage spaces 5
Garage type Built-In
Other parking spaces 15
Total parking spaces 20
Property History
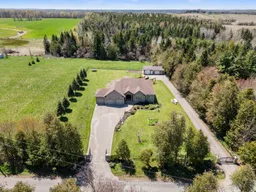 42
42