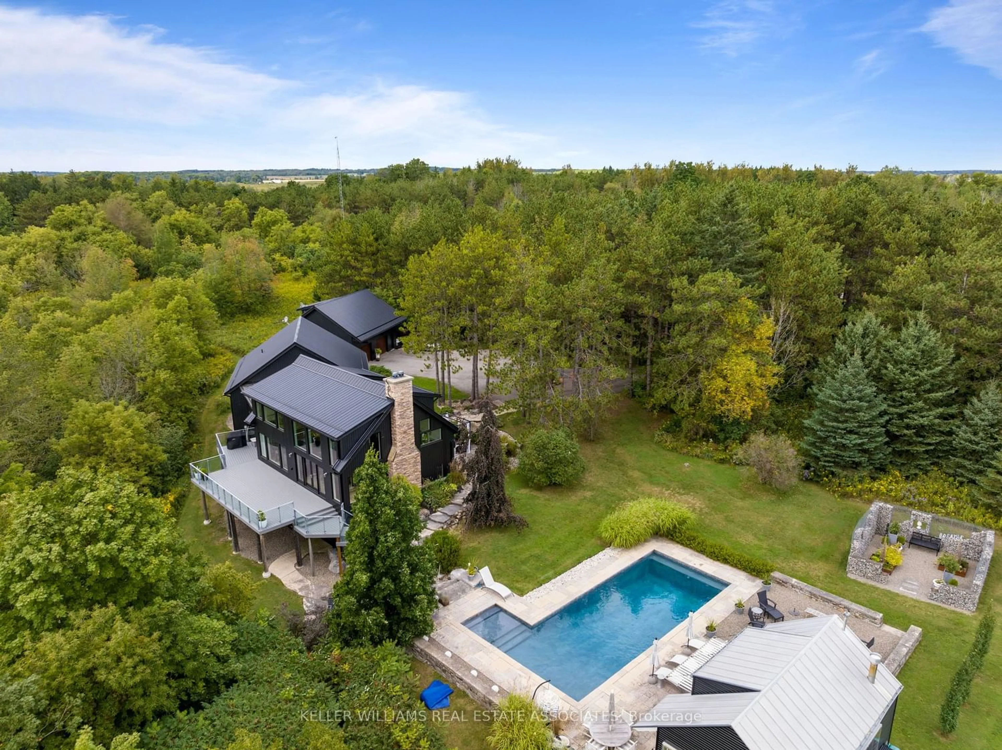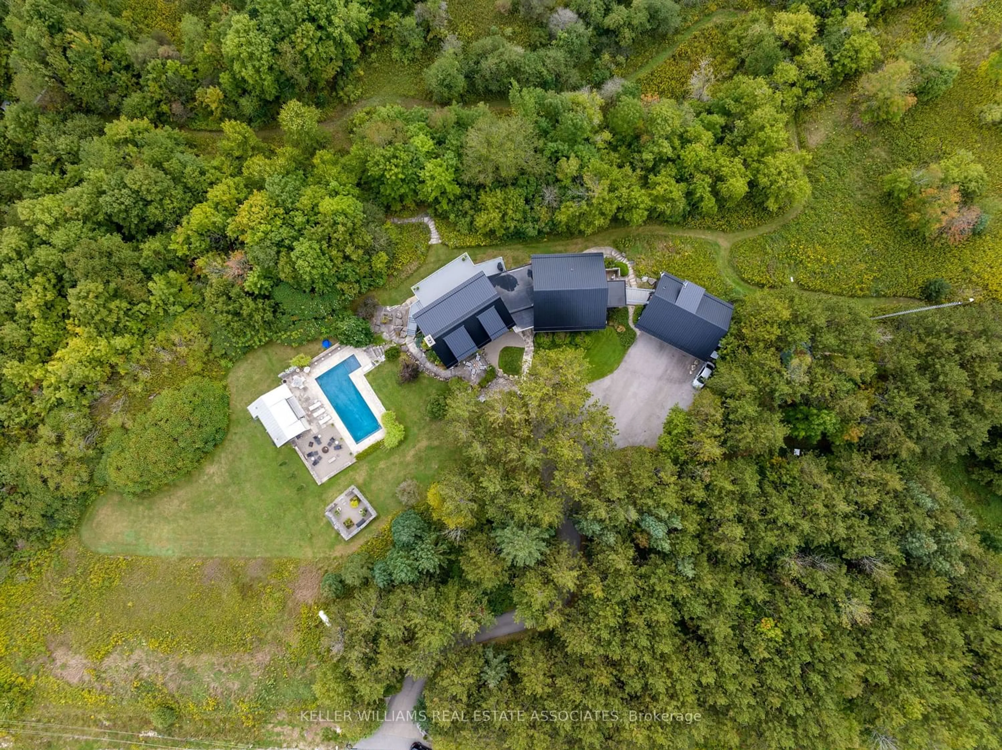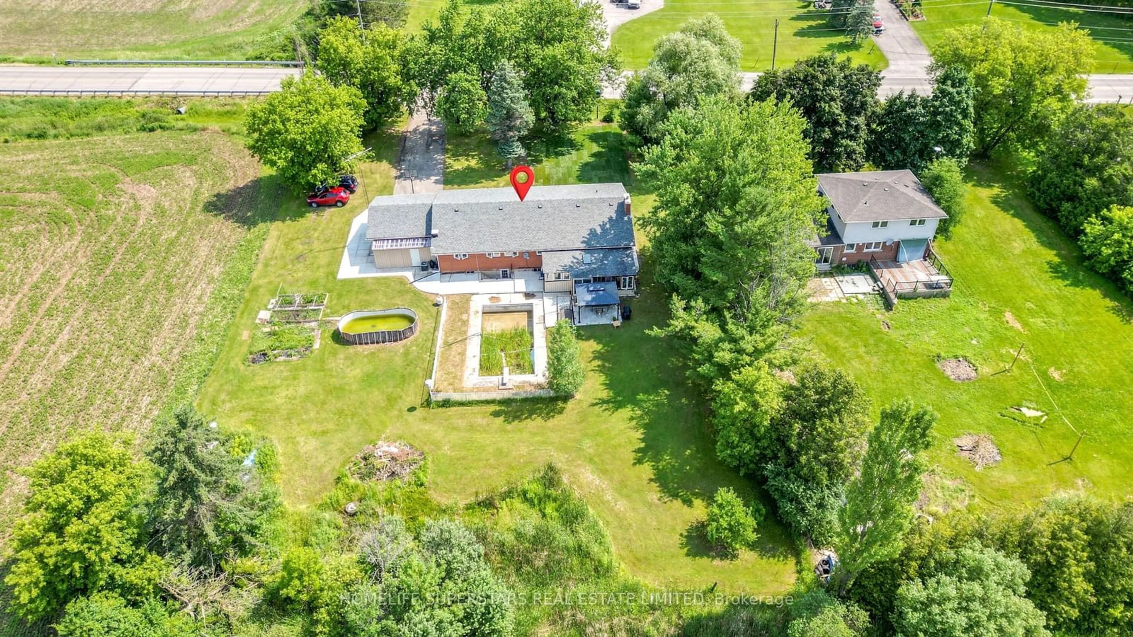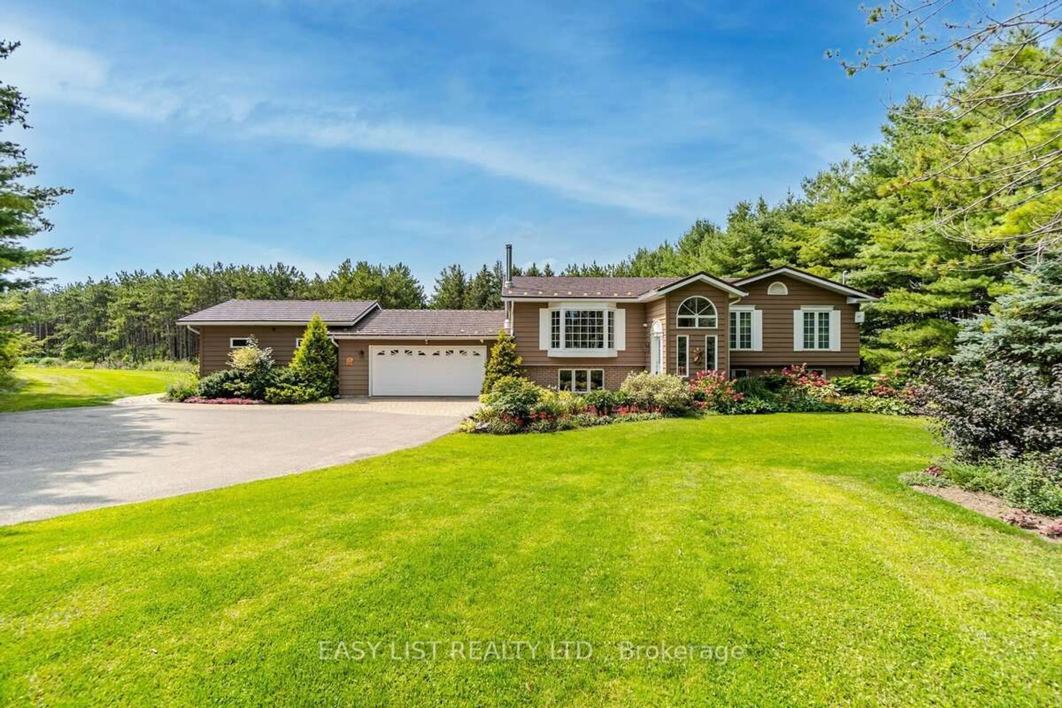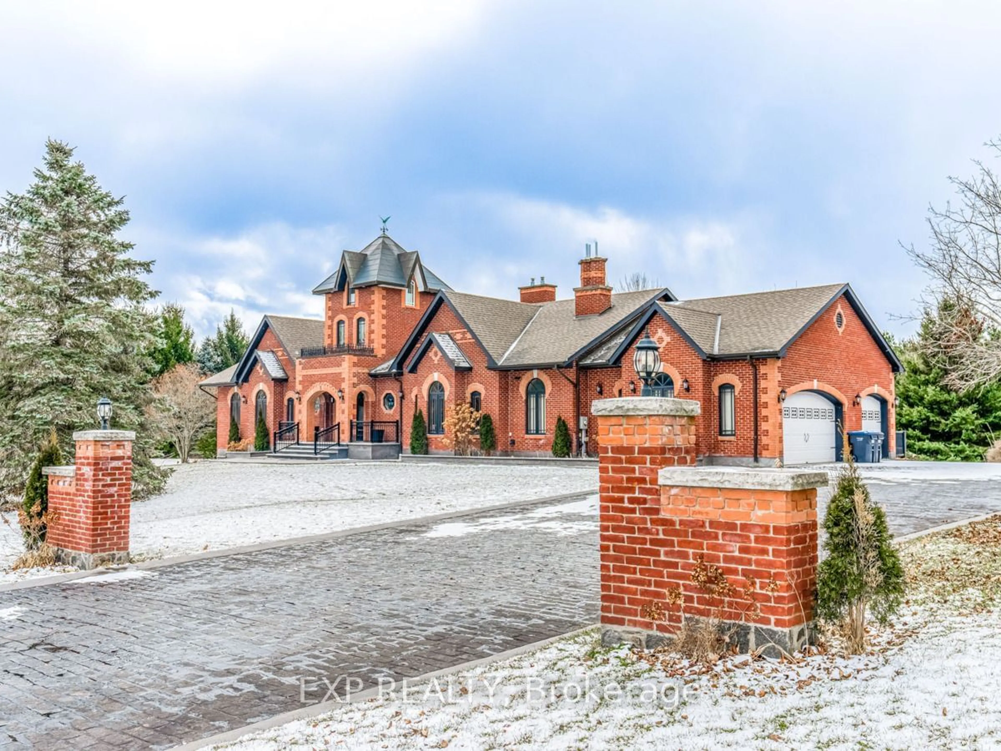17720 Mississauga Rd, Caledon, Ontario L7K 1M1
Contact us about this property
Highlights
Estimated ValueThis is the price Wahi expects this property to sell for.
The calculation is powered by our Instant Home Value Estimate, which uses current market and property price trends to estimate your home’s value with a 90% accuracy rate.$2,430,000*
Price/Sqft$1,141/sqft
Days On Market54 days
Est. Mortgage$20,184/mth
Tax Amount (2023)$7,084/yr
Description
Exclusive Belfountain Residence offering over 27 acres of unparalleled privacy and impeccable design. Anchored by breathtaking treetop views and nature, this modern masterpiece seamlessly blends warmth and sophistication. The property is an entertainer's dream! Boasting multiple outdoor terraces and a custom concrete pool, complemented by a stunning pool house featuring its own bathroom, a breezy lounge, and an outdoor kitchen, with built-in wood burning pizza oven. Inside, the main floor impresses with an eat-in chef's kitchen adjoining a grand living room with a brilliant focal fireplace, while a loft above provides a tranquil space with an office and den. Oversized custom windows with incredible 4-Season Views. The primary bedroom offers a hotel-worthy ensuite and stunning sunset views. The lower level is the ultimate retreat, with 9 foot ceilings, full walkout with huge windows, family room, wood-burning fireplace, media room, and two more bedrooms ideal for a gym, crafts room, or guest suites. Extras include a steam shower and a wine cellar. Oversized detached garage with a loft offers in-law or nanny suite potential. Maintained trails throughout the property - the best part? An outdoor shower perfectly appointed nearby to enjoy after a hike. This property redefines luxury in a serene natural setting. Steps away from the Caledon Ski Club and hiking trails. All of this and so much more, only 40 minutes from Pearson airport, and under an hour from downtown Toronto. You've got to see this one to believe it!
Property Details
Interior
Features
Lower Floor
Br
3.65 x 3.04Finished / Tile Floor
Laundry
3.04 x 3.04Finished / Laundry Sink
Games
4.57 x 2.43Tile Floor / Pot Lights
Family
6.09 x 4.87Broadloom / Above Grade Window / Fireplace
Exterior
Features
Parking
Garage spaces 2
Garage type Detached
Other parking spaces 16
Total parking spaces 18
Property History
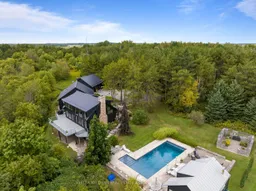 38
38Get up to 1% cashback when you buy your dream home with Wahi Cashback

A new way to buy a home that puts cash back in your pocket.
- Our in-house Realtors do more deals and bring that negotiating power into your corner
- We leverage technology to get you more insights, move faster and simplify the process
- Our digital business model means we pass the savings onto you, with up to 1% cashback on the purchase of your home
