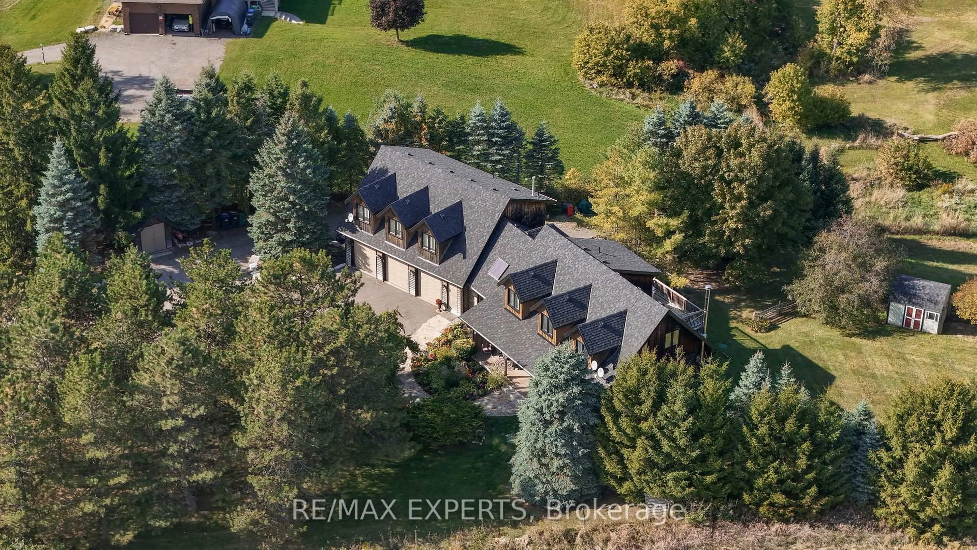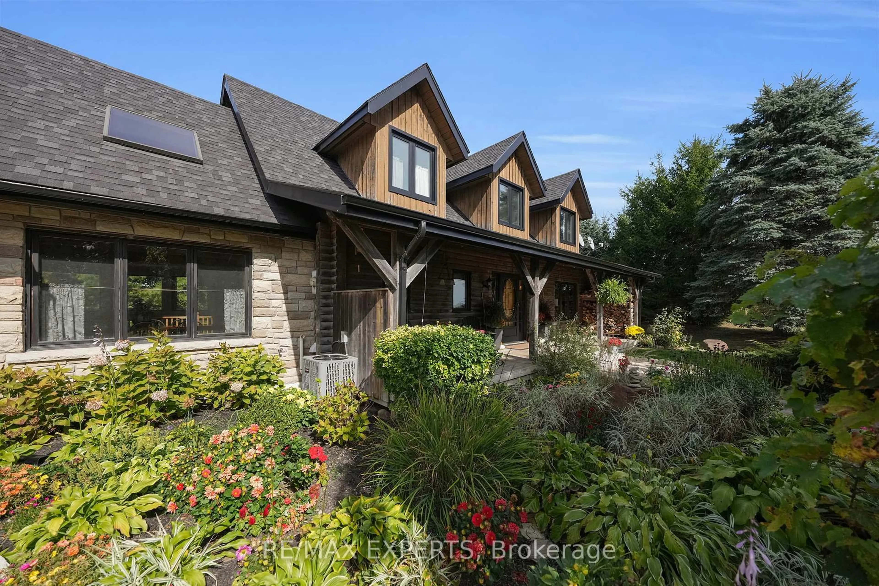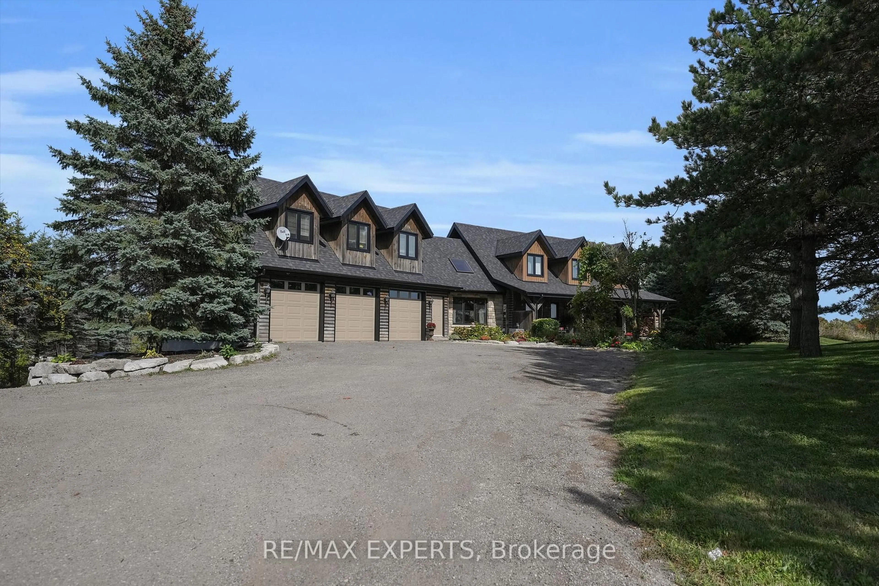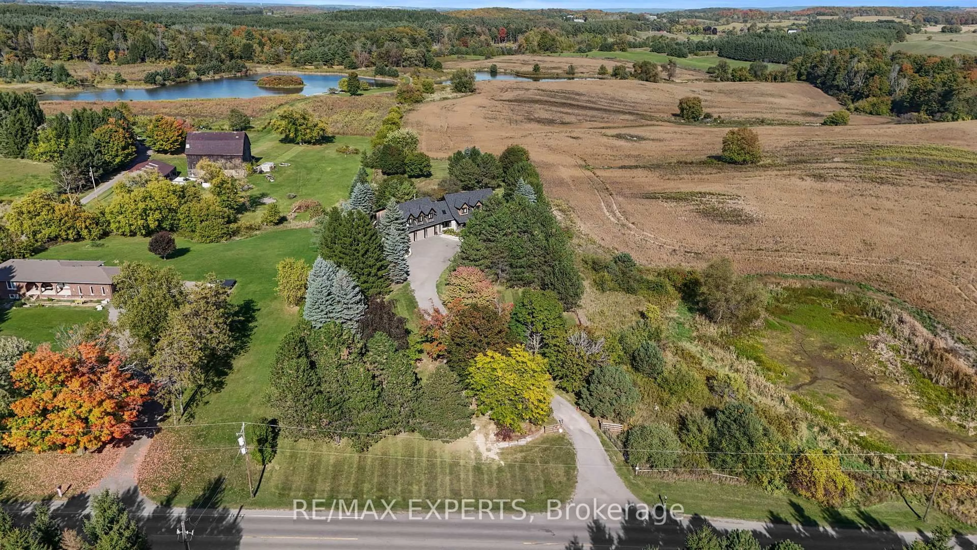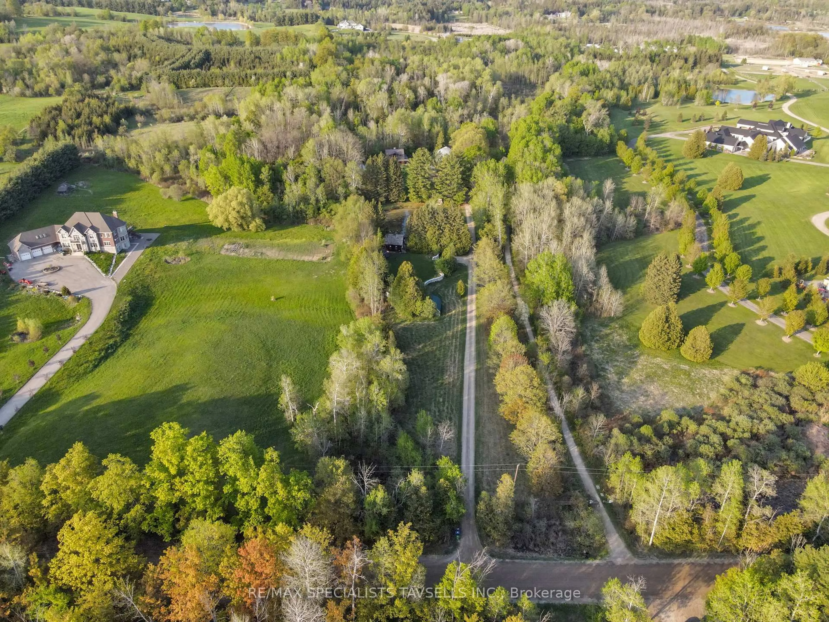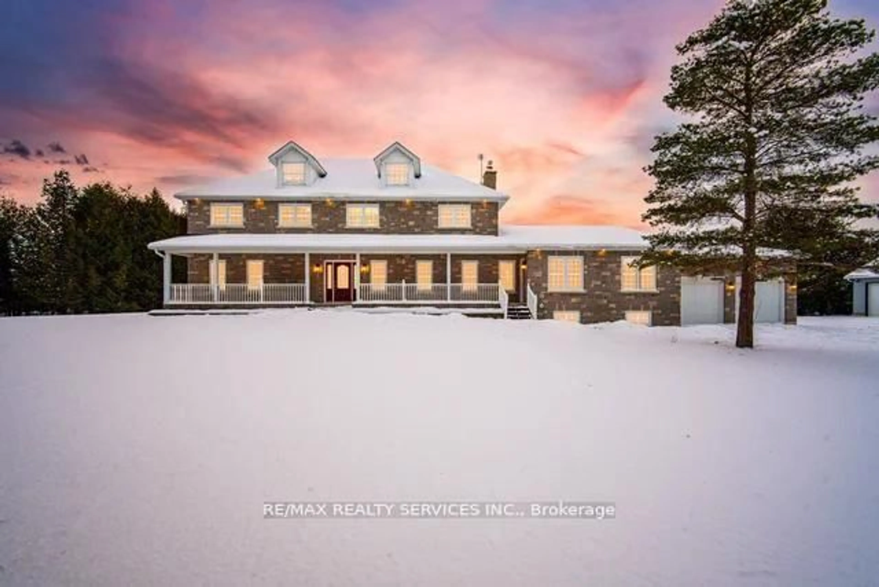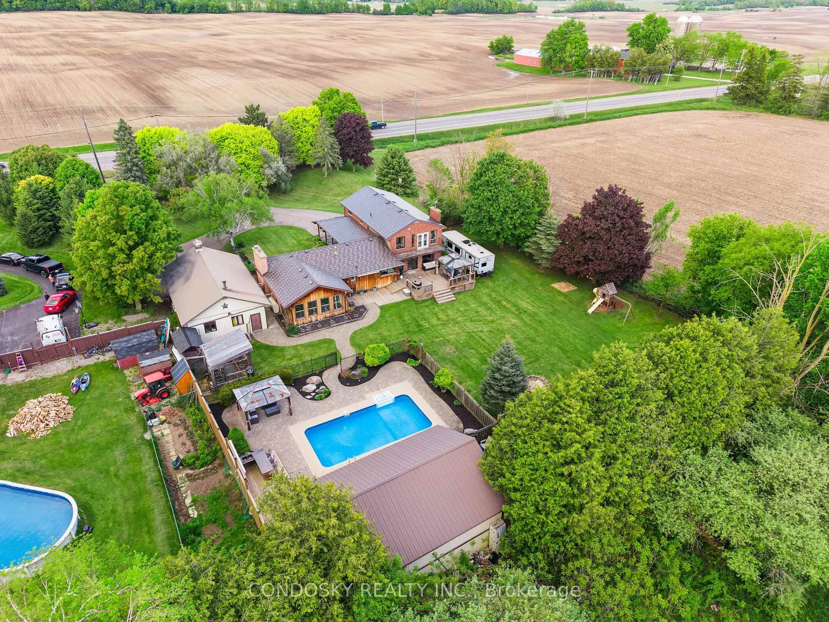Sold conditionally
2 hours on Market
15481 Mount Wolfe Rd, Caledon, Ontario L7E 3P3
•
•
•
•
Sold for $···,···
•
•
•
•
Contact us about this property
Highlights
Days on marketSold
Estimated valueThis is the price Wahi expects this property to sell for.
The calculation is powered by our Instant Home Value Estimate, which uses current market and property price trends to estimate your home’s value with a 90% accuracy rate.Not available
Price/Sqft$470/sqft
Monthly cost
Open Calculator
Description
Property Details
Interior
Features
Heating: Baseboard
Cooling: Central Air, Wall Unit
Fireplace
Basement: Sep Entrance, W/O
Exterior
Features
Lot size: 87,776 SqFt
Parking
Garage spaces 3
Garage type Attached
Other parking spaces 17
Total parking spaces 20
Property History
Feb 14, 2026
ListedActive
$1,935,000
2 hours on market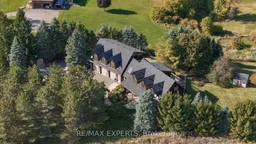 47Listing by trreb®
47Listing by trreb®
 47
47Login required
Expired
Login required
Price change
$•••,•••
Login required
Listed
$•••,•••
Stayed --62 days on market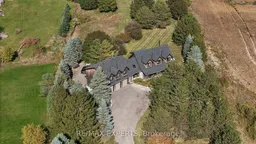 Listing by trreb®
Listing by trreb®

Property listed by RE/MAX EXPERTS, Brokerage

Interested in this property?Get in touch to get the inside scoop.
