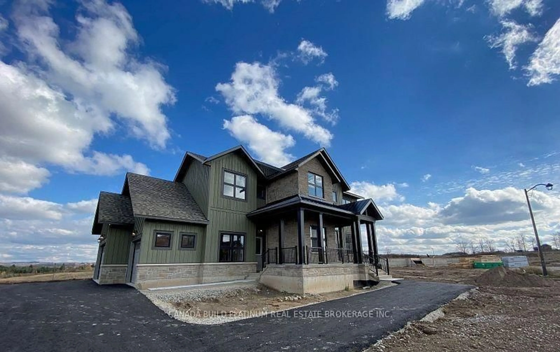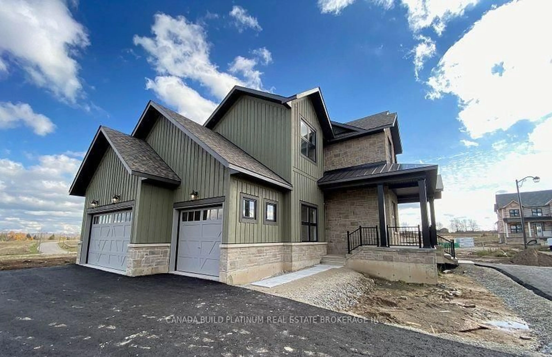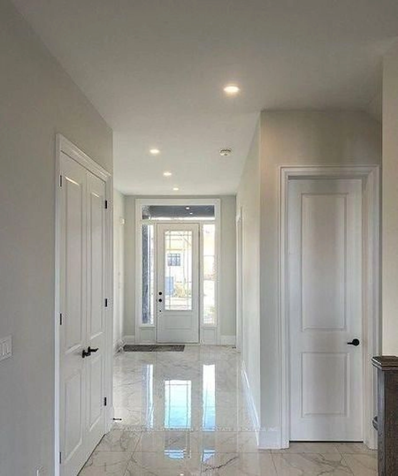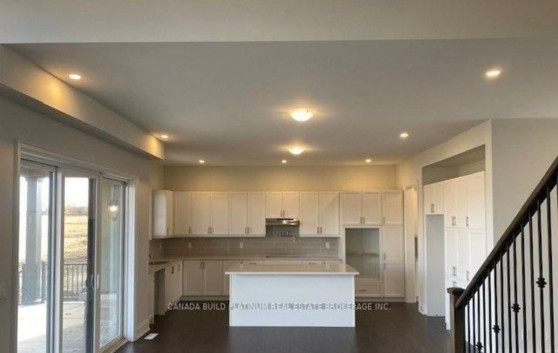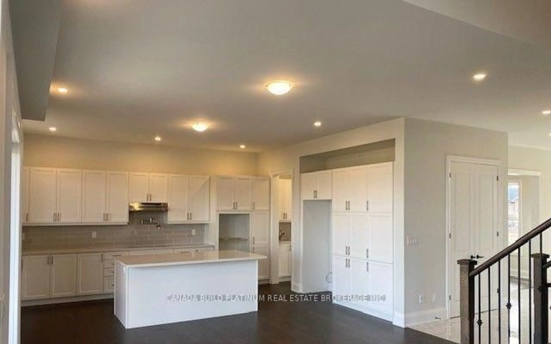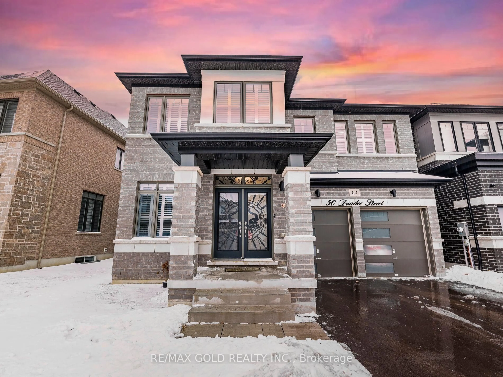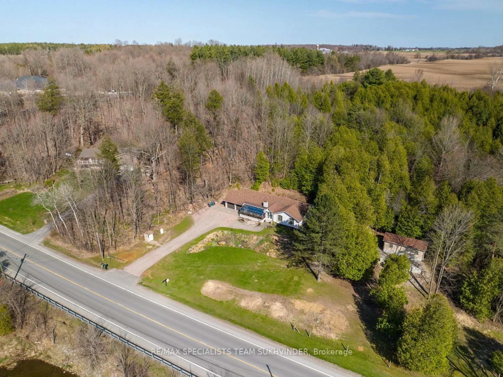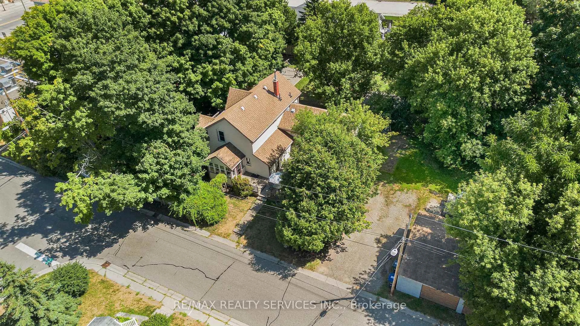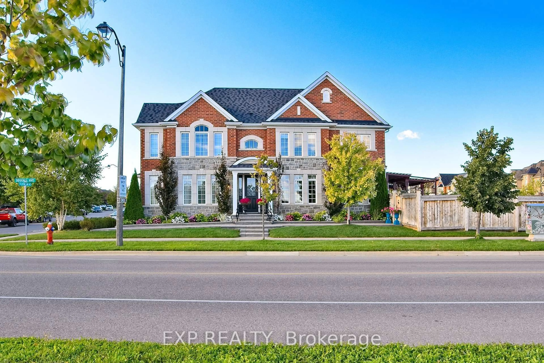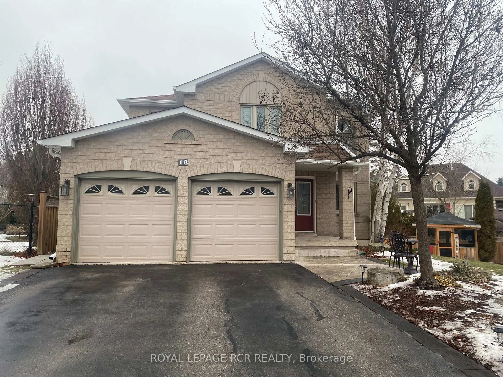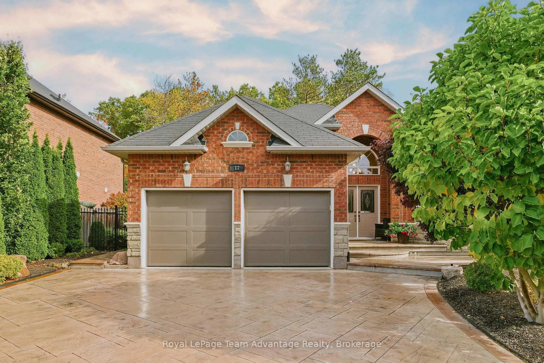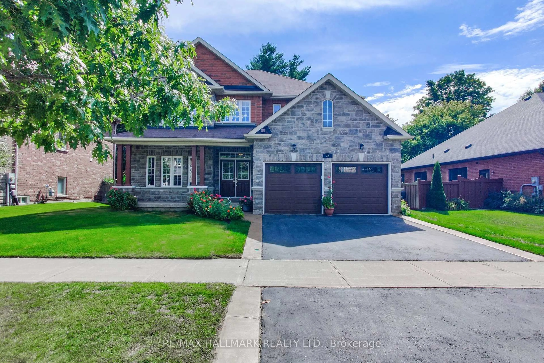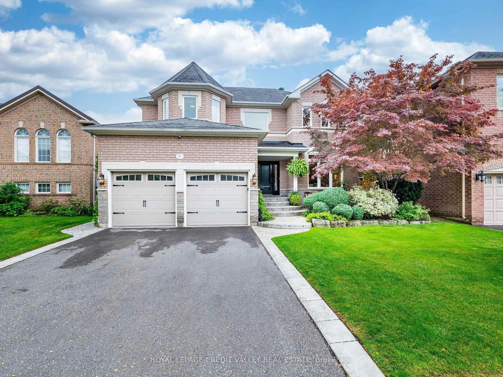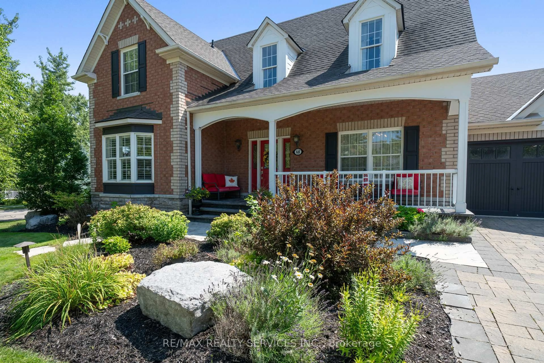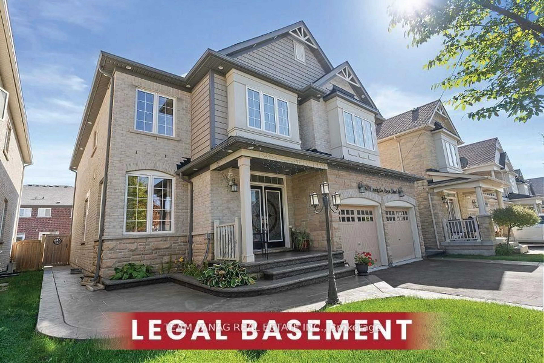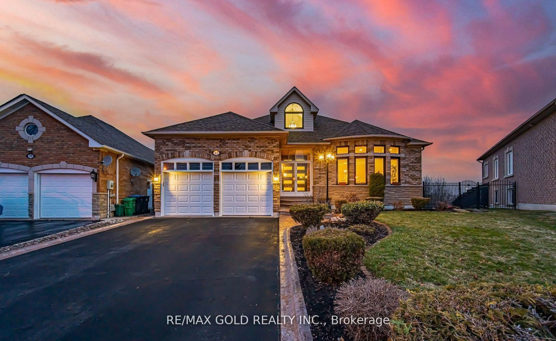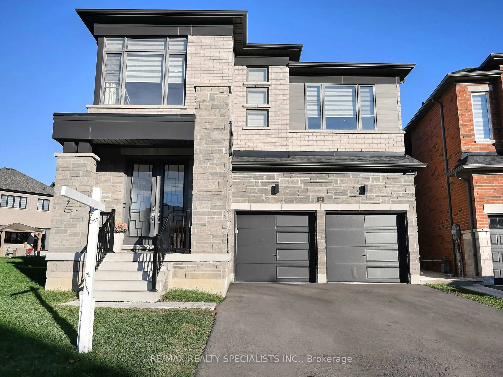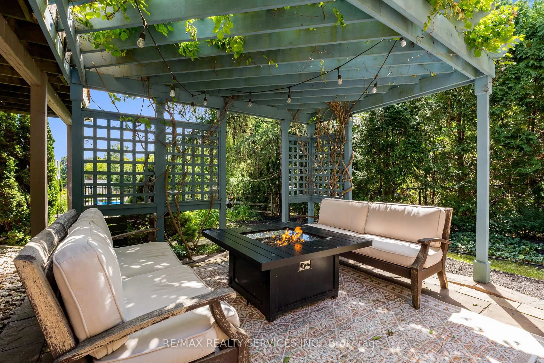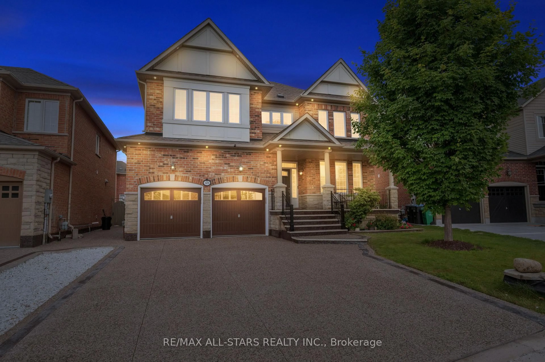Re-listed 20 days ago
53 Holly Lane, Caledon, Ontario L7K 2R6
Detached
4
4
~3000-3500 sqft
$•••,•••
$1,969,900Get pre-qualifiedPowered by nesto
Detached
4
4
~3000-3500 sqft
Contact us about this property
Highlights
Days on market20 days
Total days on marketWahi shows you the total number of days a property has been on market, including days it's been off market then re-listed, as long as it's within 30 days of being off market.
167 daysEstimated valueThis is the price Wahi expects this property to sell for.
The calculation is powered by our Instant Home Value Estimate, which uses current market and property price trends to estimate your home’s value with a 90% accuracy rate.Not available
Price/Sqft$609/sqft
Monthly cost
Open Calculator
Description
Luxury Executive Detached Estate Home in the prestigious Osprey Mills community, situated on a spacious 3/4 acre lot. Offering 3,252 sq. ft. above grade, this home features 10 ft ceilings on the main floor and 9 ft ceilings on the second floor and basement. Designed with engineered hardwood floors, quartz countertops, and 24x24 tiles on the main level.
Property Details
Style2-Storey
View-
Age of propertyNew
SqFt~3000-3500 SqFt
Lot Size36,000 SqFt(225 x 160)
Parking Spaces9
MLS ®NumberW12711286
Community NameAlton
Data SourceTRREB
Listing byCANADA BUILD PLATINUM REAL ESTATE BROKERAGE INC.
Interior
Features
Heating: Forced Air
Cooling: Central Air
Fireplace
Basement: Part Bsmt
Main Floor
Great Rm
4.2 x 5.4Breakfast
4.8 x 3.6Dining
4.5 x 3.6Den
3.3 x 3.3Exterior
Features
Lot size: 36,000 SqFt
Parking
Garage spaces 3
Garage type Attached
Other parking spaces 6
Total parking spaces 9
Property History
Login required
Price changeActive
$•••,•••
Login required
Re-listed
$•••,•••
20 days on market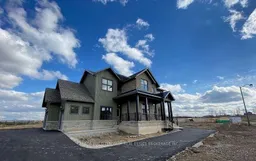 12Listing by trreb®
12Listing by trreb®
 12
12Login required
Expired
Login required
Price change
$•••,•••
Login required
Price change
$•••,•••
Login required
Re-listed
$•••,•••
Stayed --63 days on market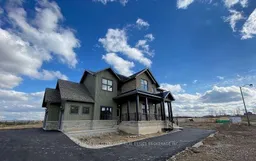 Listing by trreb®
Listing by trreb®

Login required
Expired
Login required
Price change
$•••,•••
Login required
Listed
$•••,•••
Stayed --71 days on market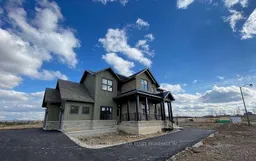 Listing by trreb®
Listing by trreb®

Login required
Expired
Login required
Price change
$•••,•••
Login required
Listed
$•••,•••
Stayed --210 days on market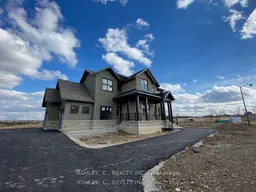 Listing by trreb®
Listing by trreb®

Property listed by CANADA BUILD PLATINUM REAL ESTATE BROKERAGE INC., Brokerage

Interested in this property?Get in touch to get the inside scoop.
