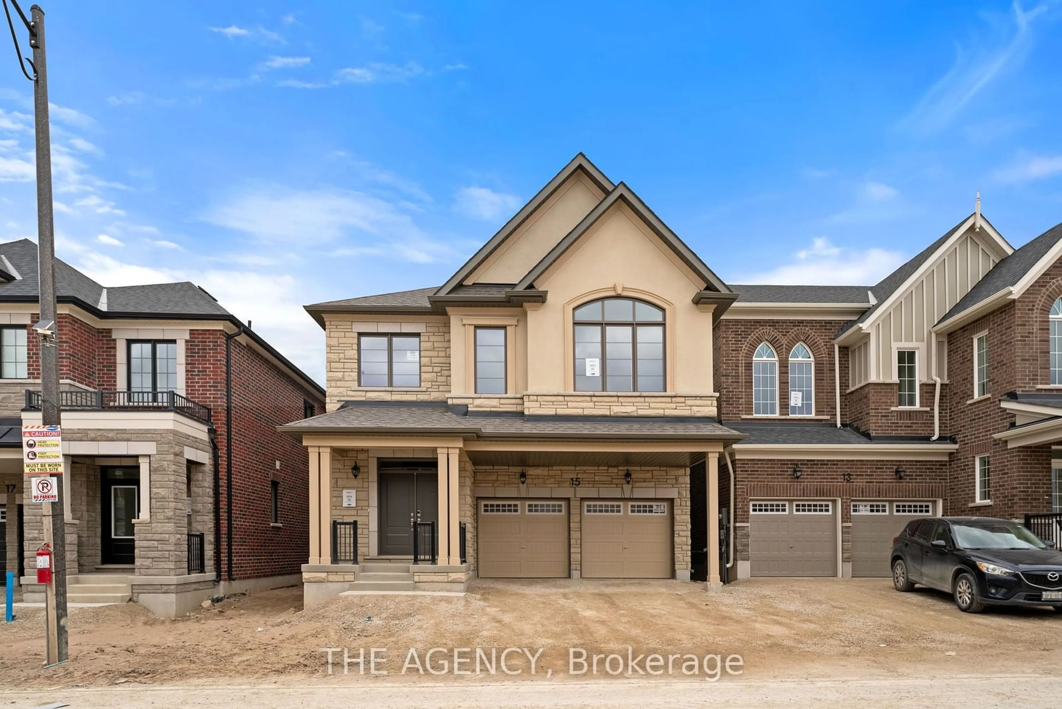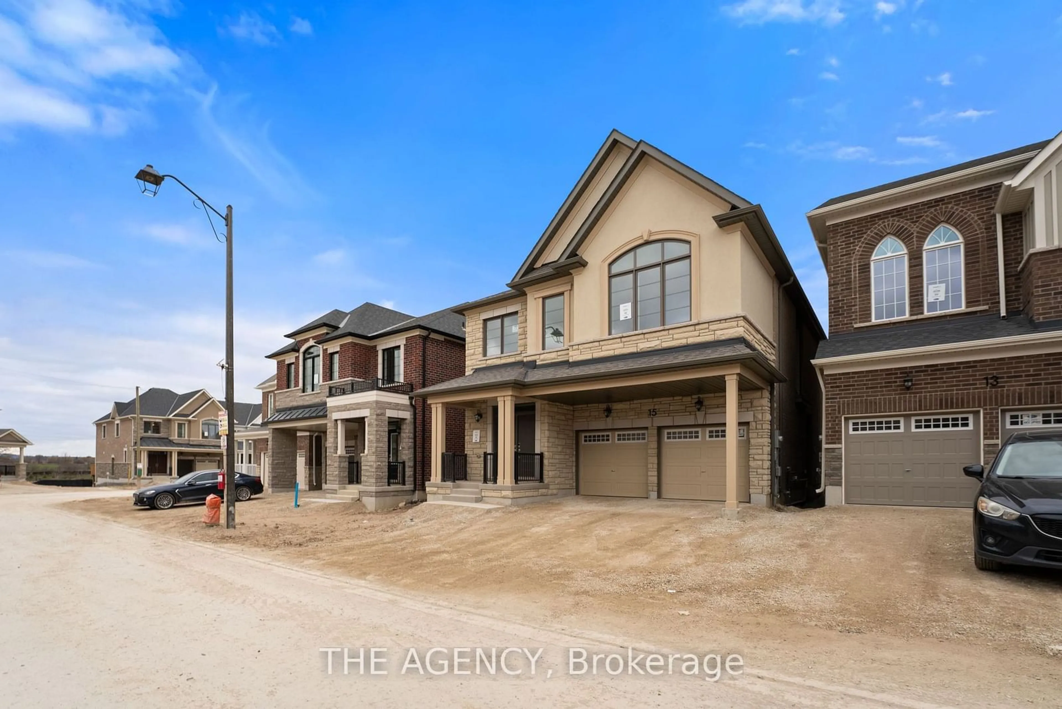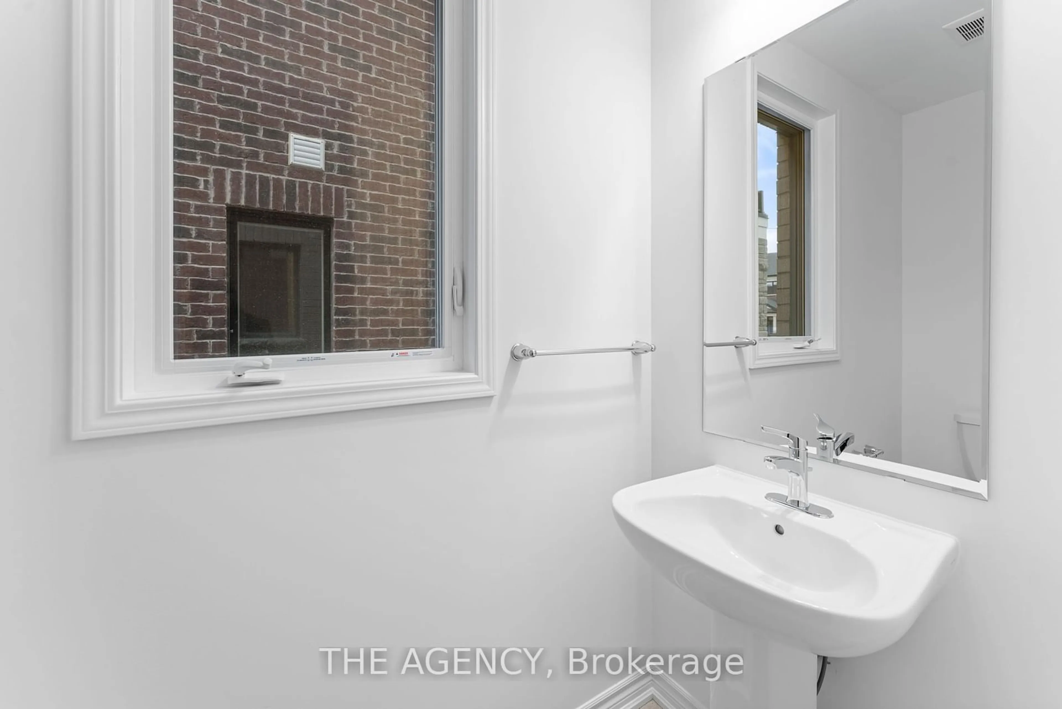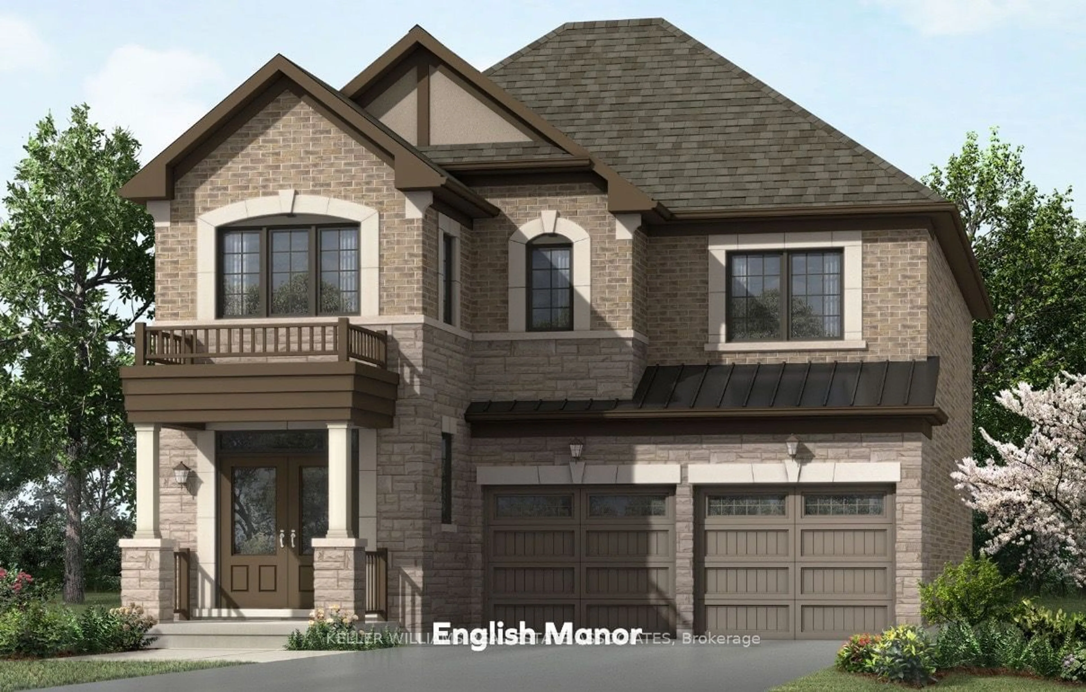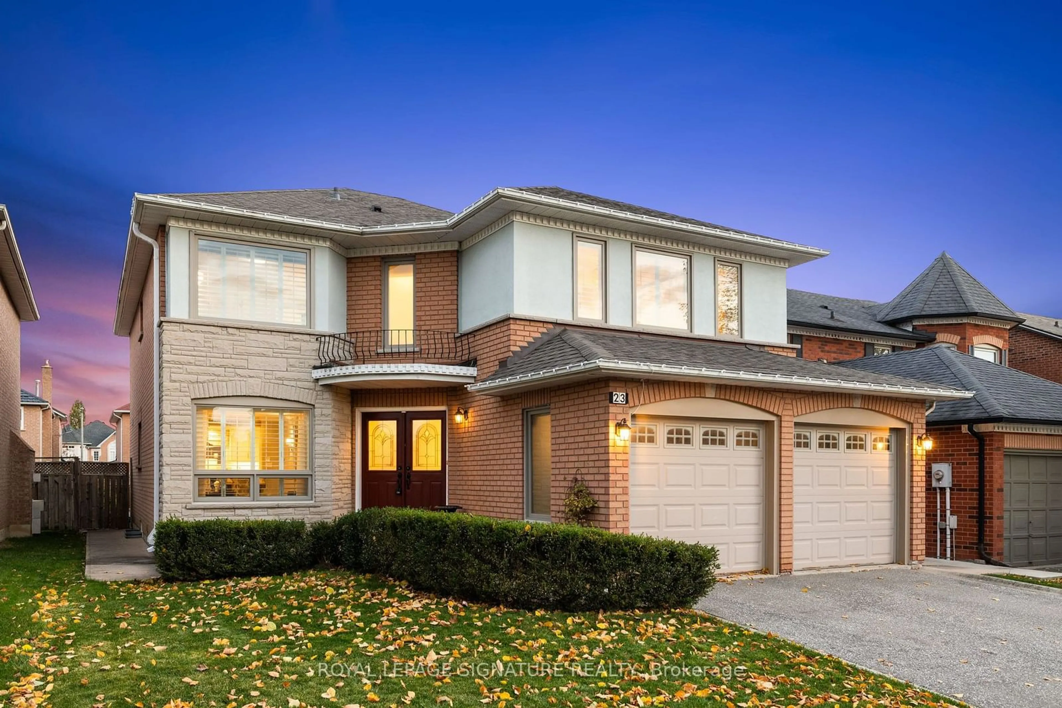15 Aster Woods Dr, Caledon, Ontario L7C 3H1
Contact us about this property
Highlights
Estimated ValueThis is the price Wahi expects this property to sell for.
The calculation is powered by our Instant Home Value Estimate, which uses current market and property price trends to estimate your home’s value with a 90% accuracy rate.Not available
Price/Sqft$489/sqft
Est. Mortgage$6,785/mo
Tax Amount (2024)-
Days On Market8 days
Description
Experience luxury living in this expansive 3,189 sq. ft., brand new, never-lived-in detached residence, nestled in the heart of Caledon! This beautifully designed double car garage home features a gourmet kitchen with quartz countertops, stainless steel appliances, and ample cabinetry. The main floor boasts elegant hardwood flooring, extending seamlessly into the primary bedroom on the upper level, enhancing the modern appeal. Upstairs, discover four generously sized bedrooms, including a luxurious primary suite complete with a walk-in closet and private ensuite. An additional three bedrooms and two full baths provide comfort and convenience for family and guests alike. The upper-level laundry room offers convenience, while expansive windows bathe every room in natural sunlight, creating a bright and welcoming atmosphere throughout. Ideally situated close to Highway 410, this home provides quick access to local amenities, top-rated schools, scenic parks, and serene trails. Embrace both luxury and convenience in a stunning new build that's ready to be called home!"
Property Details
Interior
Features
2nd Floor
Prim Bdrm
0.00 x 0.00Hardwood Floor / 4 Pc Ensuite / Closet
2nd Br
0.00 x 0.00Broadloom / Window / Closet
3rd Br
0.00 x 0.00Broadloom / Window / Closet
4th Br
0.00 x 0.00Broadloom / Window / Closet
Exterior
Features
Parking
Garage spaces 2
Garage type Attached
Other parking spaces 4
Total parking spaces 6
Property History
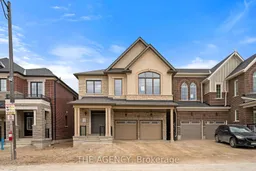 21
21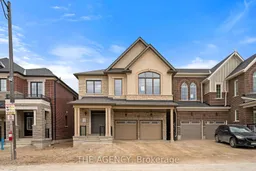 21
21Get up to 1% cashback when you buy your dream home with Wahi Cashback

A new way to buy a home that puts cash back in your pocket.
- Our in-house Realtors do more deals and bring that negotiating power into your corner
- We leverage technology to get you more insights, move faster and simplify the process
- Our digital business model means we pass the savings onto you, with up to 1% cashback on the purchase of your home
