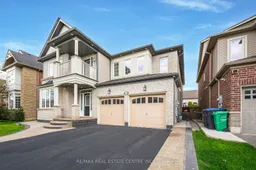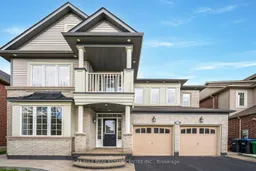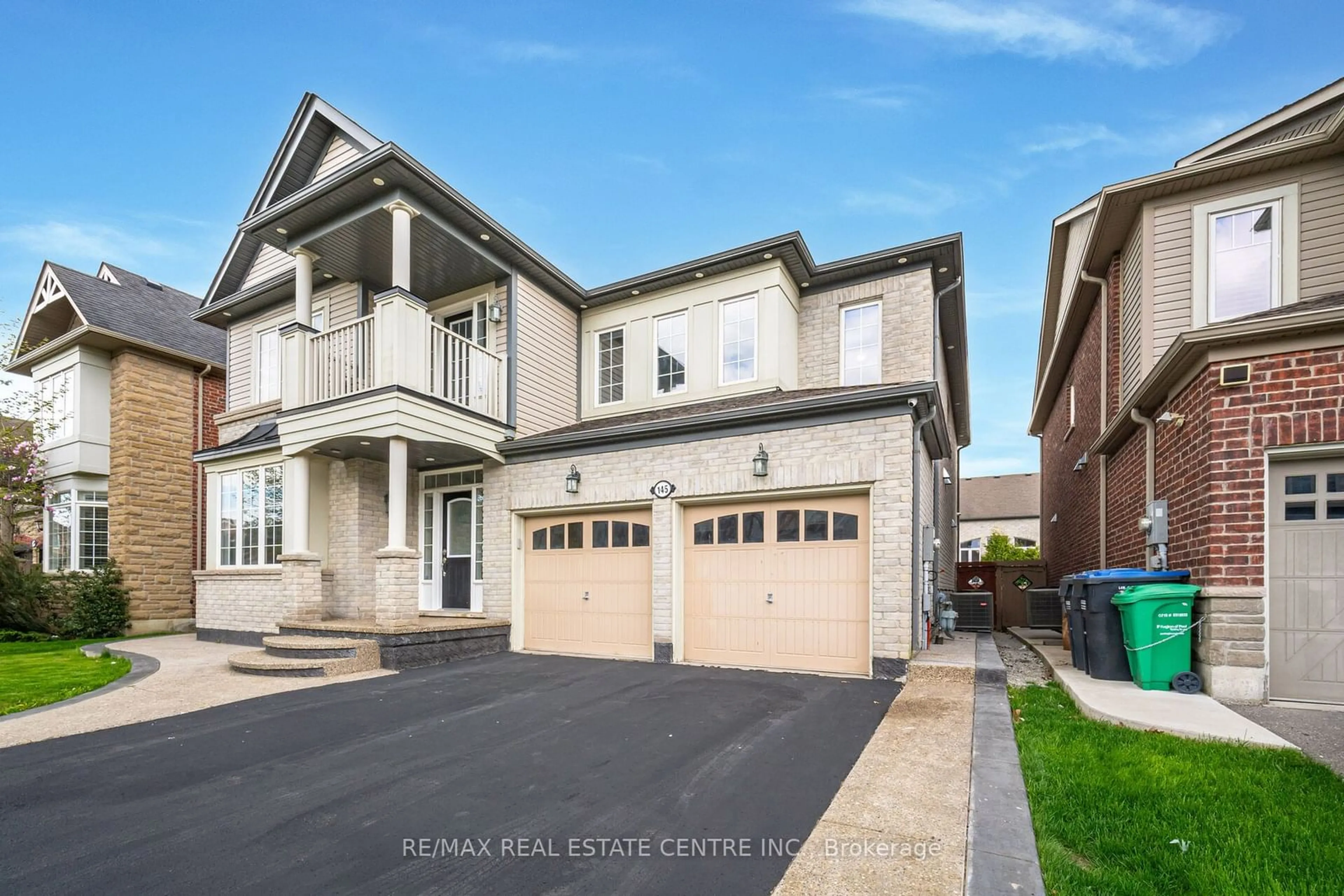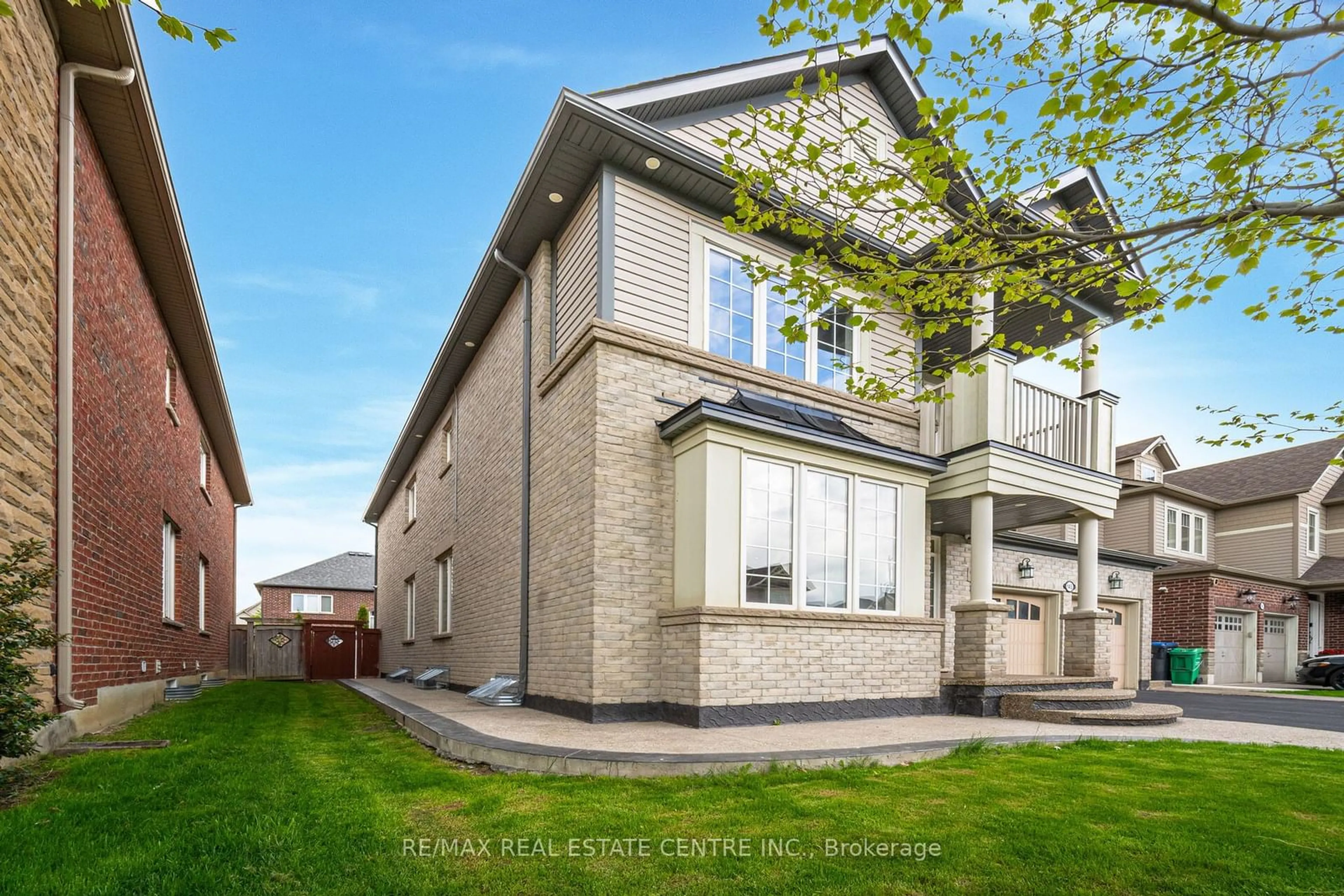145 Losino St, Caledon, Ontario L7C 3N4
Contact us about this property
Highlights
Estimated ValueThis is the price Wahi expects this property to sell for.
The calculation is powered by our Instant Home Value Estimate, which uses current market and property price trends to estimate your home’s value with a 90% accuracy rate.$2,378,000*
Price/Sqft$180/sqft
Days On Market16 days
Est. Mortgage$7,730/mth
Tax Amount (2023)$6,429/yr
Description
PRICED TO SELL!! MUST SEE Impressively designed, this east-facing rare 50-foot lot showcases Monarch's Autumn Harvest model, covering 3638 square feet above grade in prestigious Southfield Village, Caledon. Featuring 4 bedrooms, 4 bathrooms, and a rentable basement with 2 bedrooms and 2 bathrooms make additional income of $25,000 a year while living in the property. Perfect for extended families. This upgraded home includes formal living, dining, and family rooms, a main floor den, & an open concept family room with a gas fireplace. Oak stairs with iron pickets, upgraded kitchen with high-end appliances, granite countertops with a center island, & custom backsplash. Additionally, stained hardwood floors enhance the main floor and upper hallway, & there's custom Berber carpet in the bedrooms. Loaded with pot lights and chandeliers in the hallway & all bedrooms, crown molding, & granite countertops in all washrooms & the laundry room. Other highlights include 8" baseboards, a Jacuzzi in the master bathroom, and fresh paint throughout. The backyard boasts a garden shed and professionally poured exposed aggregate concrete throughout the property. Separate entrance for the basement through garage.OFFERS ANYTIME, YOUR DREAM HOME AWAITS!!
Property Details
Interior
Features
Main Floor
Living
4.58 x 3.66Hardwood Floor / Pot Lights / Bay Window
Dining
4.58 x 3.97Hardwood Floor / Pot Lights / Formal Rm
Family
5.80 x 4.27Hardwood Floor / Gas Fireplace / Open Concept
Breakfast
5.60 x 5.60Ceramic Floor / W/O To Yard / Combined W/Kitchen
Exterior
Features
Parking
Garage spaces 2
Garage type Built-In
Other parking spaces 3
Total parking spaces 5
Property History
 39
39 40
40Get up to 1% cashback when you buy your dream home with Wahi Cashback

A new way to buy a home that puts cash back in your pocket.
- Our in-house Realtors do more deals and bring that negotiating power into your corner
- We leverage technology to get you more insights, move faster and simplify the process
- Our digital business model means we pass the savings onto you, with up to 1% cashback on the purchase of your home

