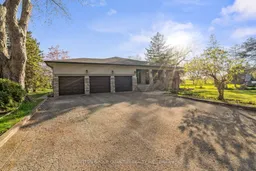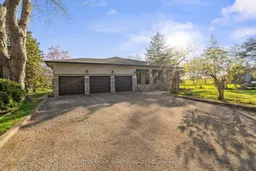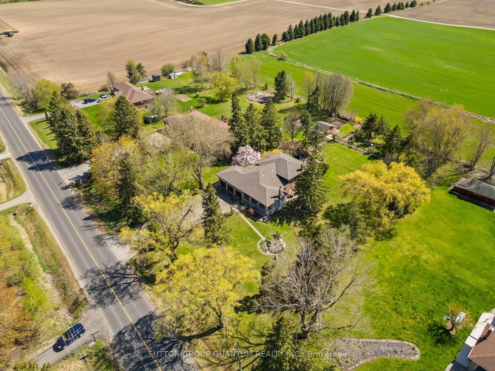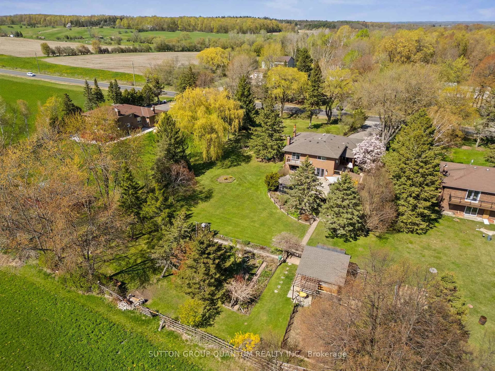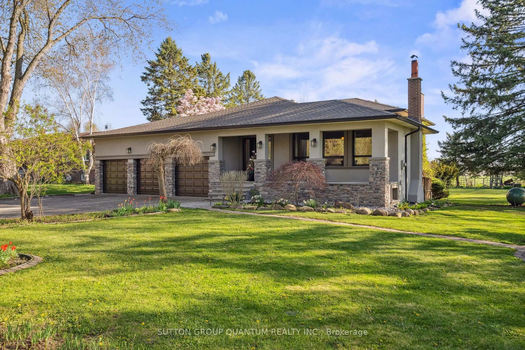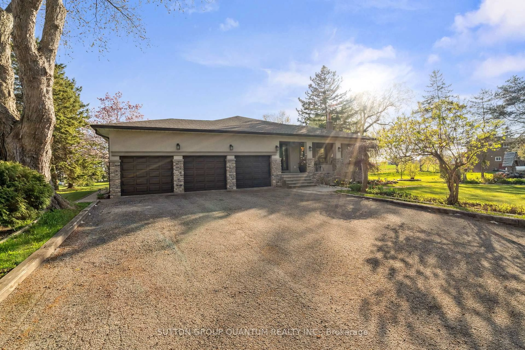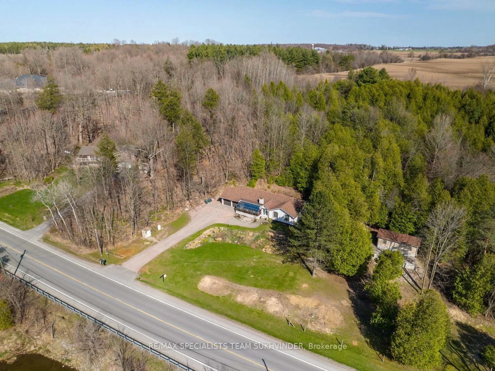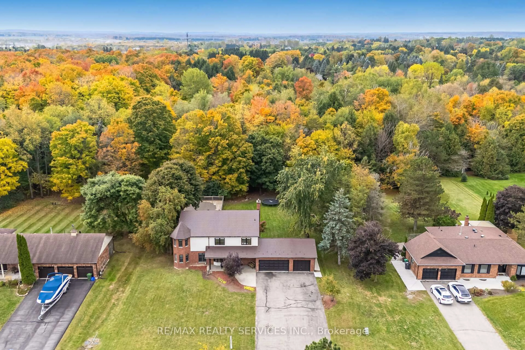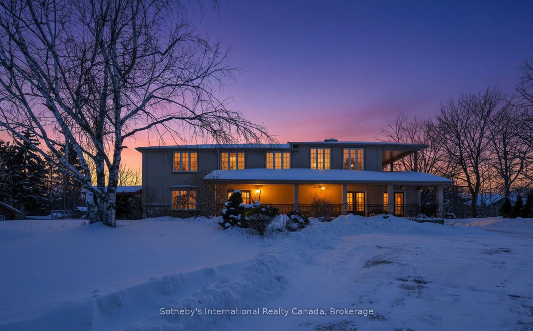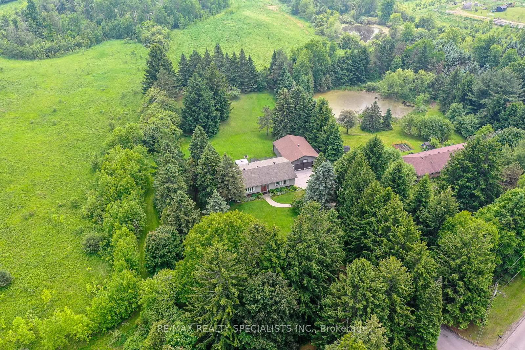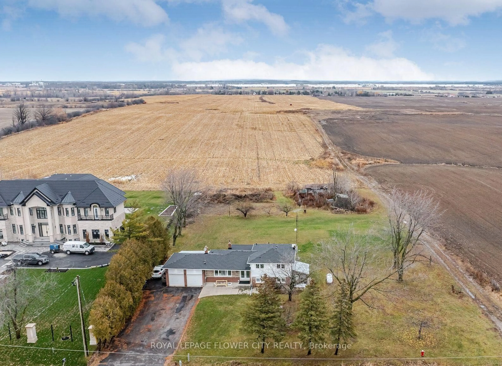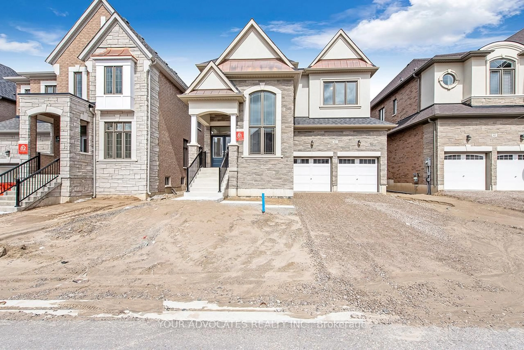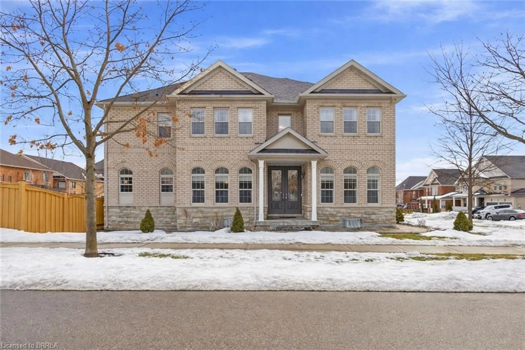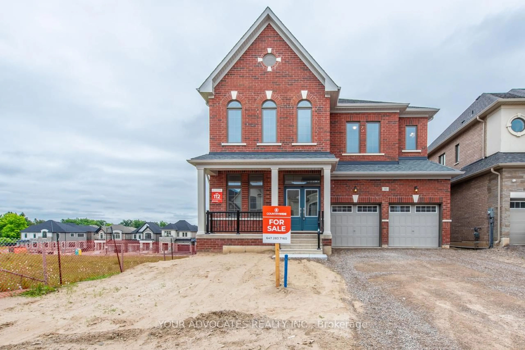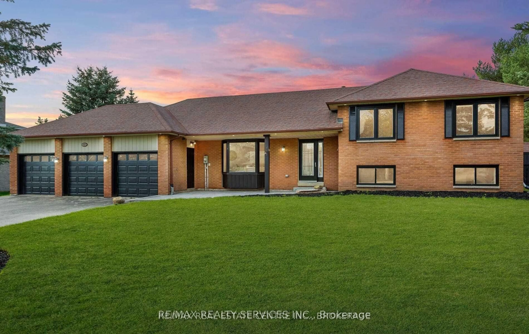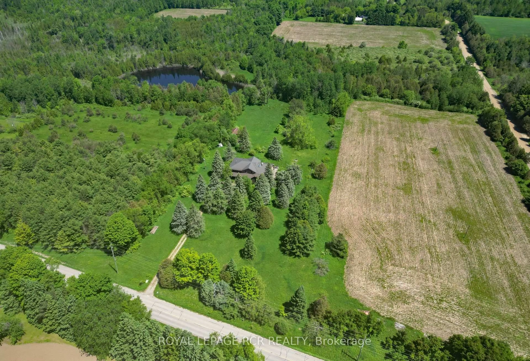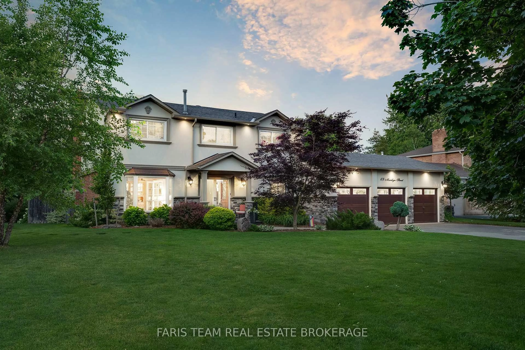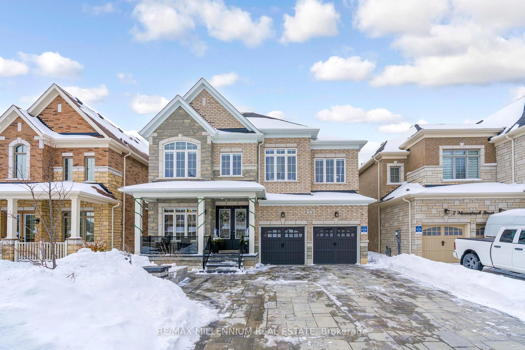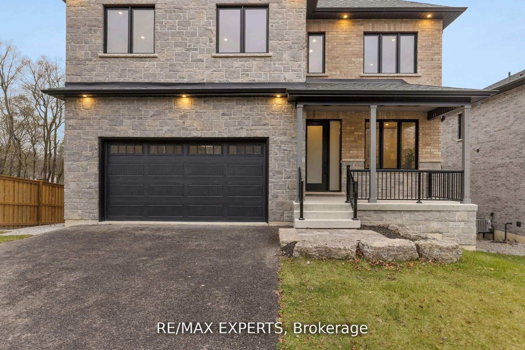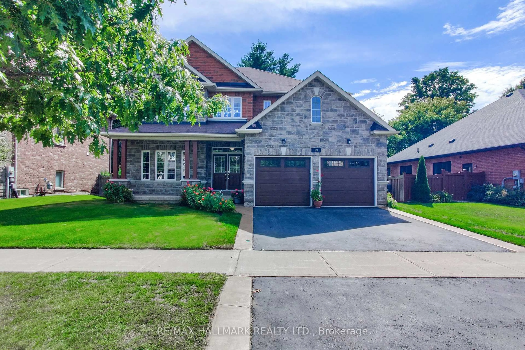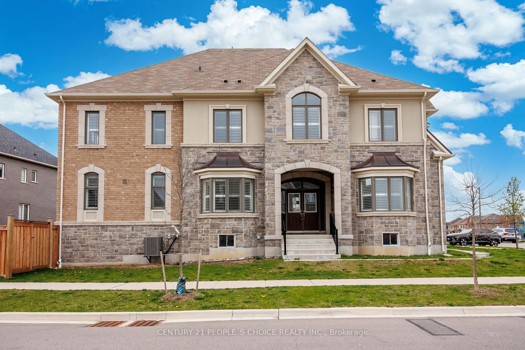14432 Innis Lake Rd, Caledon, Ontario L7C 2Y7
Contact us about this property
Highlights
Estimated valueThis is the price Wahi expects this property to sell for.
The calculation is powered by our Instant Home Value Estimate, which uses current market and property price trends to estimate your home’s value with a 90% accuracy rate.Not available
Price/Sqft$677/sqft
Monthly cost
Open Calculator
Description
Welcome to true Caledon estate living. Set on a stunning 1-acre lot with parking for 11 vehicles, this fully updated all-brick 5-level backsplit offers approximately 4,500 sq ft of luxurious living space, multiple entrances, and a private backyard oasis backing onto picturesque farmland.14432 Innis Lake Road is a bright and expansive home thoughtfully designed for large or multigenerational families. The main level features an elegant living and dining area ideal for entertaining, flowing seamlessly into a chef's kitchen complete with an oversized island and walkout to a spacious deck. The upper level boasts three generously sized bedrooms, including a primary retreat with private balcony, along with a spa-inspired 5-piece bath featuring a freestanding tub and curbless shower.The walkout level offers a cozy family room with a wood-burning fireplace, an additional bedroom, a modern 3-piece bath, backyard access, and a convenient private side entrance. The two-level basement is an entertainer's dream, showcasing a wet bar, billiards lounge, second fireplace, recreation space, 2-piece bath, second kitchen rough-in, and a separate entrance.Outside, enjoy exceptional amenities including a triple-car garage, expansive 11-car driveway, multiple decks, gazebo, koi pond, and a versatile workshop/coop. Recent upgrades to the roof, furnace, and AC provide peace of mind. Located in sought-after rural Caledon, this remarkable estate offers the perfect blend of luxury, functionality, and privacy. A truly must-see property.
Property Details
Interior
Features
2nd Floor
Br
4.85 x 4.392nd Br
4.85 x 4.393rd Br
3.78 x 3.3Exterior
Features
Parking
Garage spaces 3
Garage type Built-In
Other parking spaces 8
Total parking spaces 11
Property History
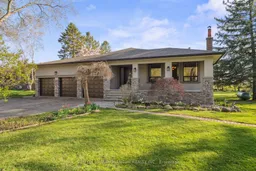
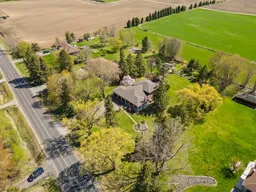 50
50