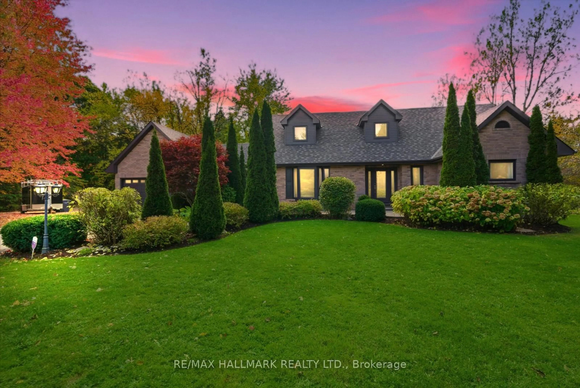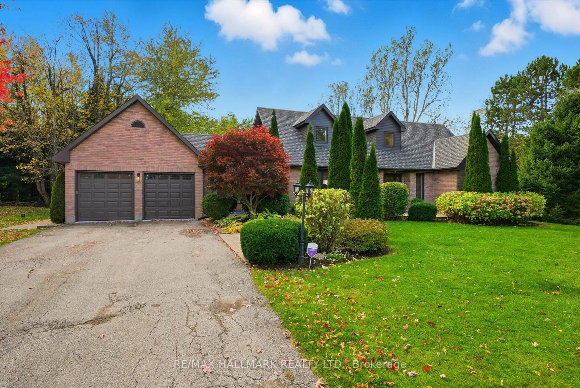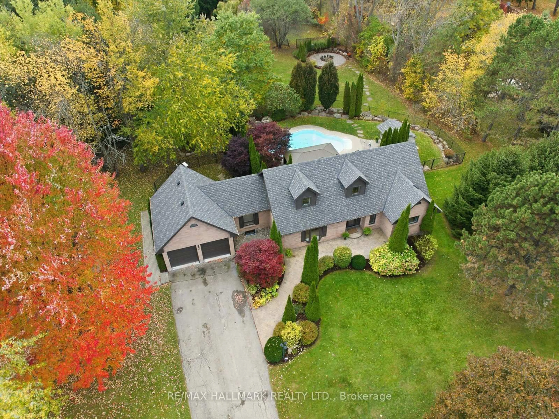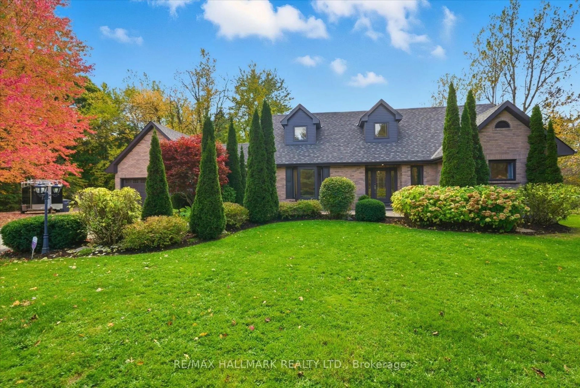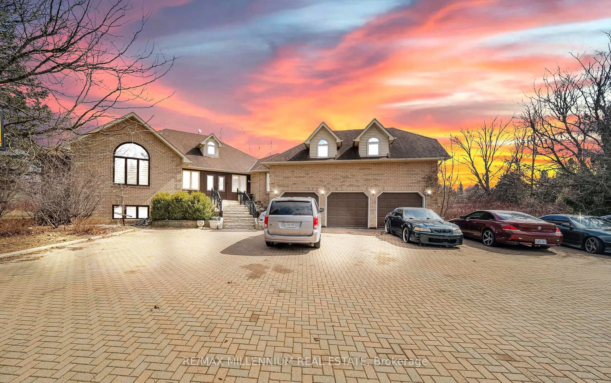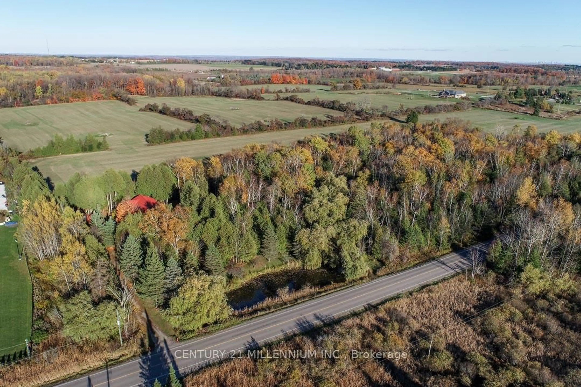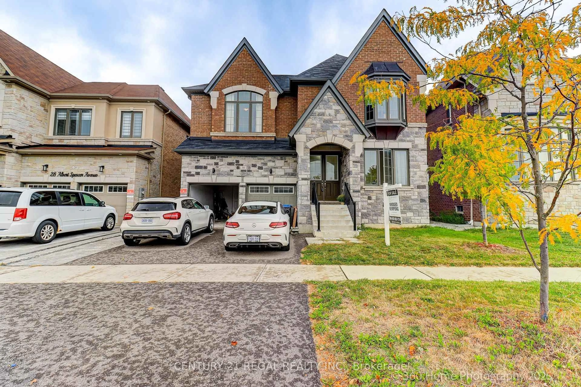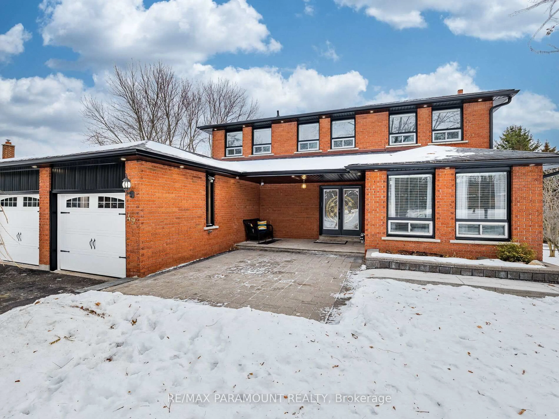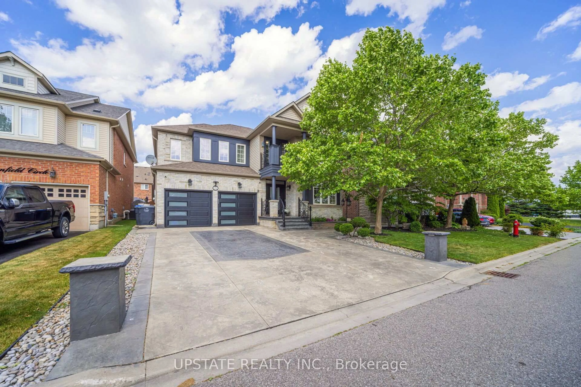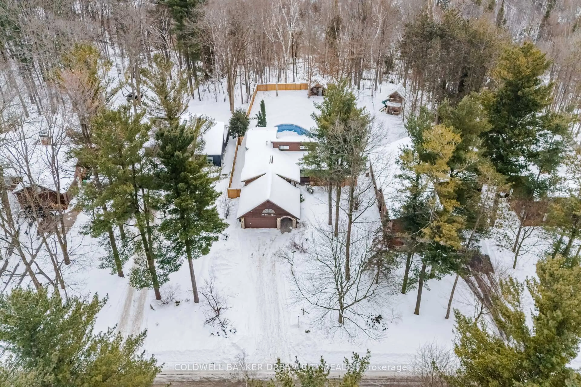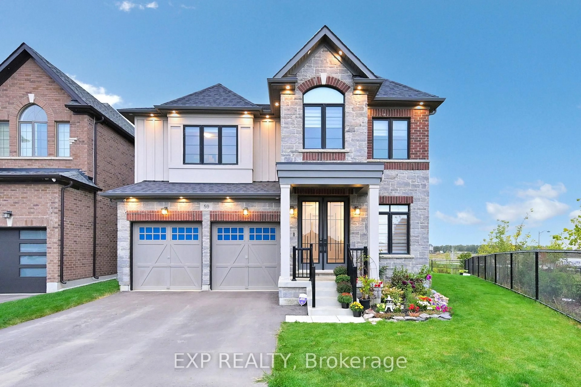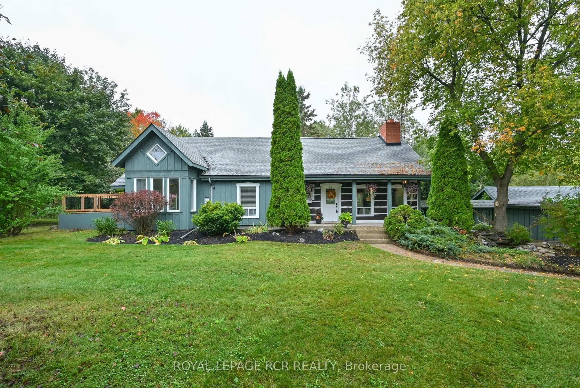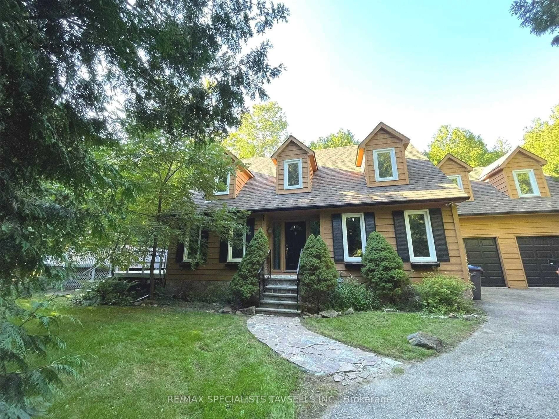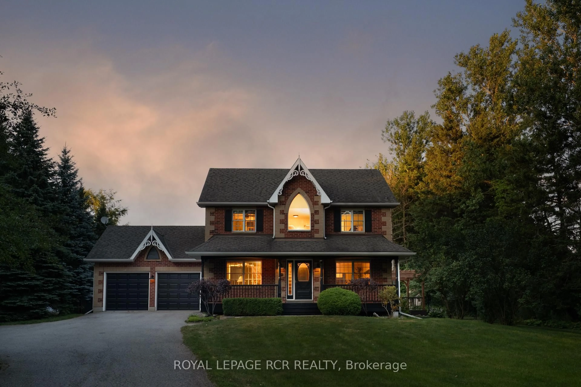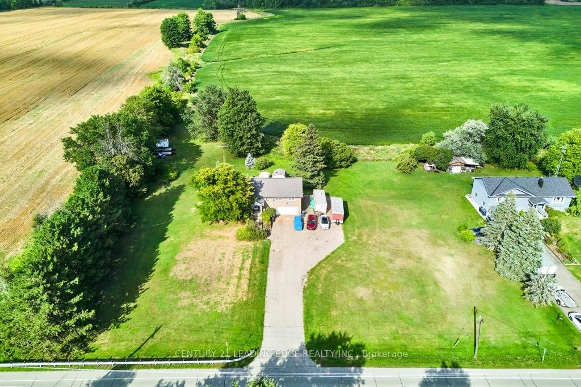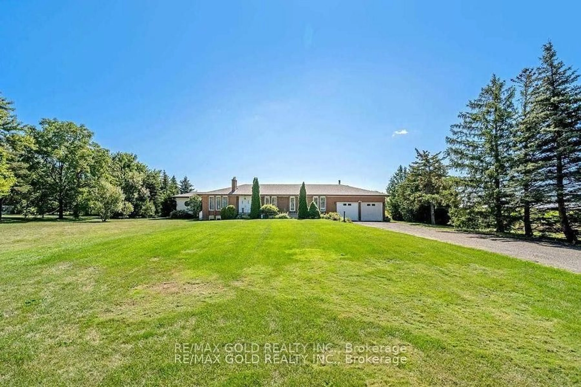12 Glenn Crt, Caledon, Ontario L7K 0P2
Contact us about this property
Highlights
Estimated valueThis is the price Wahi expects this property to sell for.
The calculation is powered by our Instant Home Value Estimate, which uses current market and property price trends to estimate your home’s value with a 90% accuracy rate.Not available
Price/Sqft$809/sqft
Monthly cost
Open Calculator
Description
This beautifully updated home boasts over 100 updates in the past five years, making it truly one of a kind. Major improvements include relocating the laundry room to the main floor, adding a full bathroom and extra bedroom in the basement, and extensive renovations such as new insulation, walls, flooring, and electrical work throughout the lower level. The entire home has been freshly painted, with new flooring and doors installed throughout. Additional features include a new sump pump, extended central vacuum system, and brand-new roof shingles in 2023. The list of updates is truly extensive-be sure to check out the full breakdown attached. Ask for the 5 pages of updates. Homes like this are rare to find-don't miss your chance!
Property Details
Interior
Features
Main Floor
Living
5.84 x 3.94Vinyl Floor / Window / Pot Lights
Laundry
4.22 x 3.91Vinyl Floor / Window / Access To Garage
Kitchen
9.19 x 3.45Combined W/Dining / Tile Floor / Stainless Steel Appl
4th Br
4.19 x 3.45Vinyl Floor / W/O To Patio / Closet
Exterior
Features
Parking
Garage spaces 2
Garage type Built-In
Other parking spaces 10
Total parking spaces 12
Property History
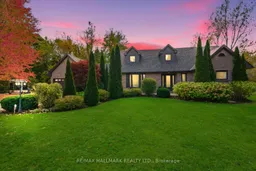 50
50
