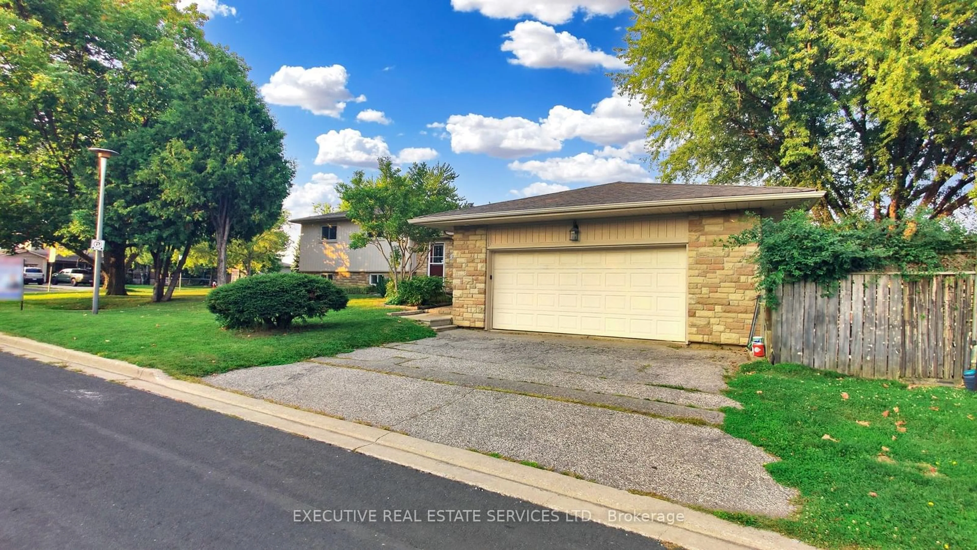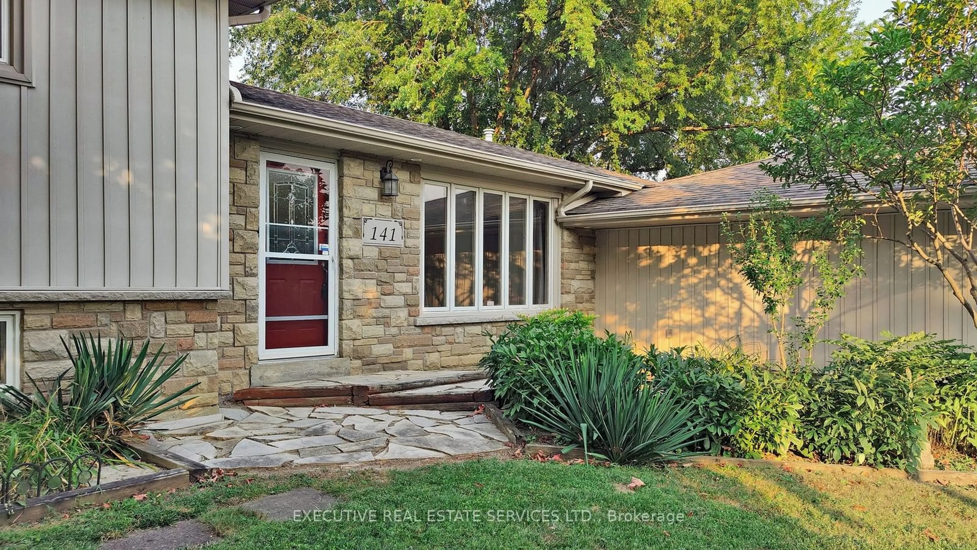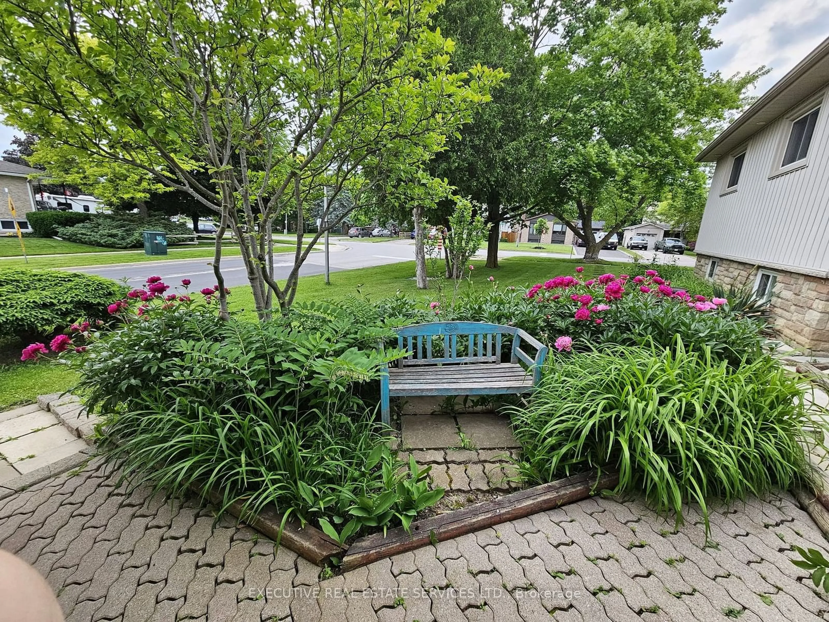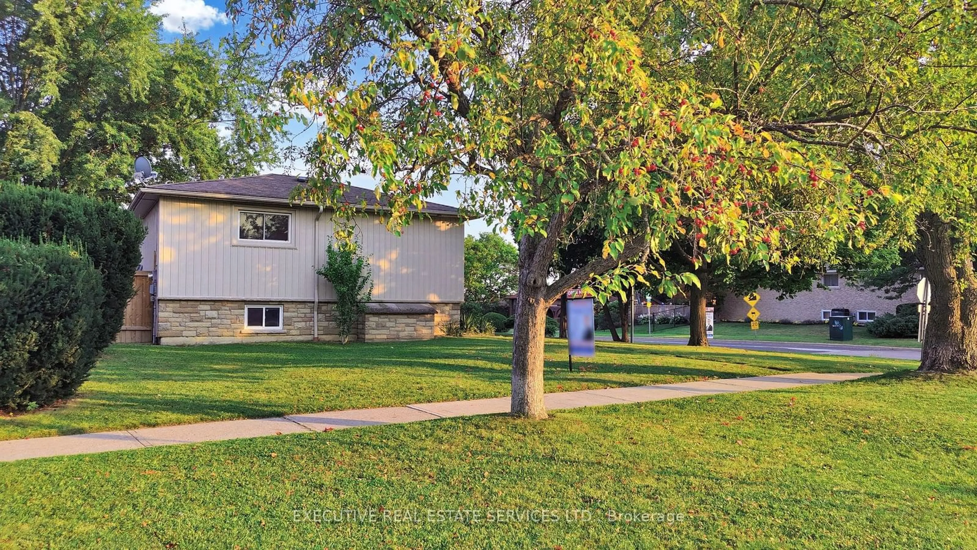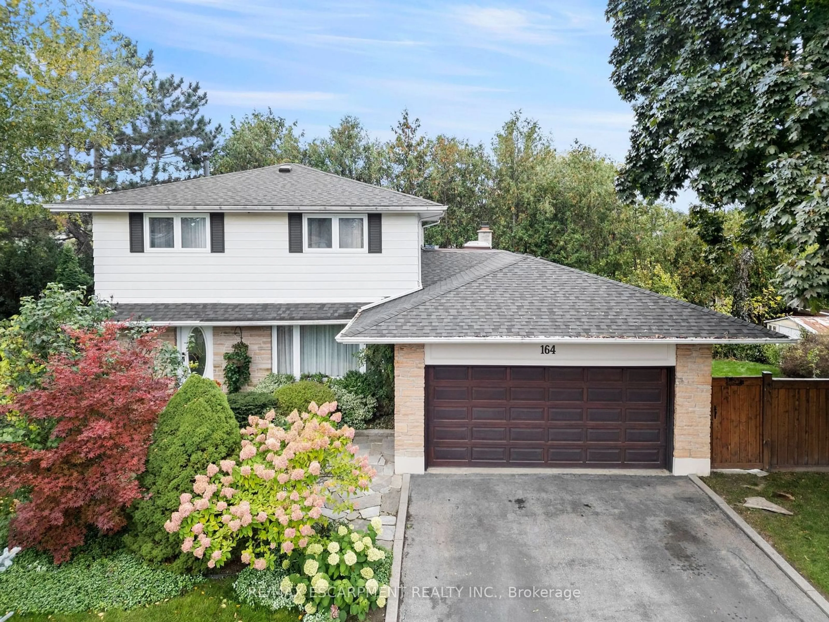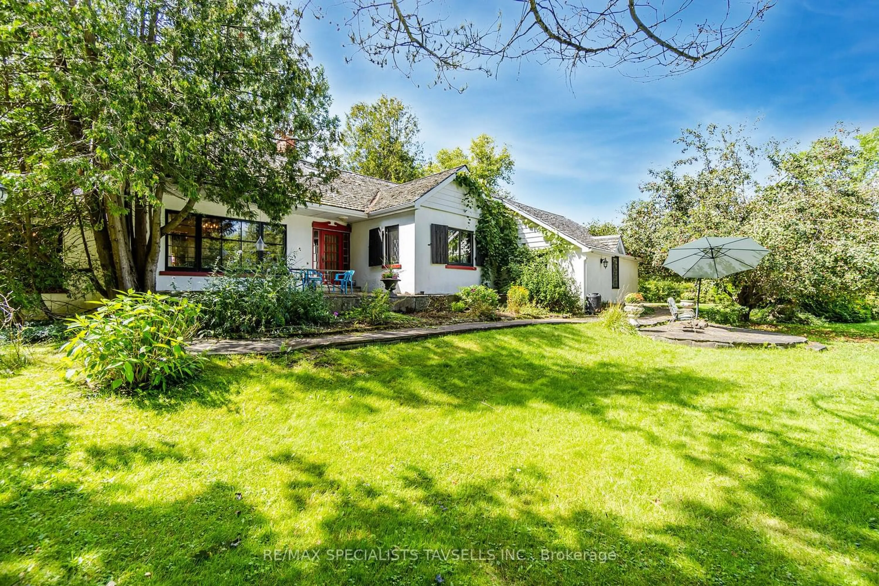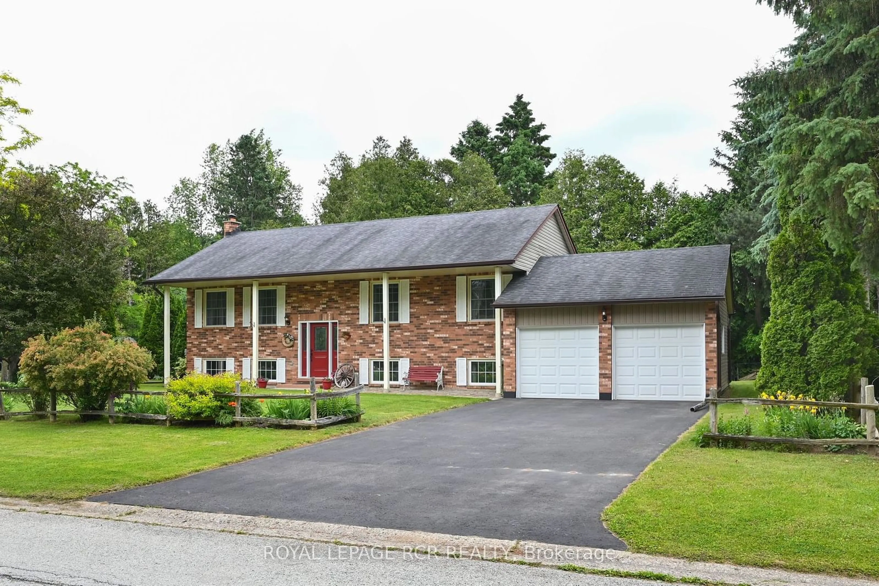141 Humber Lea Rd, Caledon, Ontario L7E 3T7
Contact us about this property
Highlights
Estimated ValueThis is the price Wahi expects this property to sell for.
The calculation is powered by our Instant Home Value Estimate, which uses current market and property price trends to estimate your home’s value with a 90% accuracy rate.Not available
Price/Sqft$740/sqft
Est. Mortgage$5,454/mo
Tax Amount (2024)$5,209/yr
Days On Market57 days
Description
Experience the charm of this massive corner lot 4-level side split home with striking curb appeal, breathtaking panoramic views and massive backyard is your personal oasis. The main level offers a gourmet kitchen with an oversized pantry, a spacious living room walkout to deck, plus a convenient den leading to a 2.5-car garage. The upper levels feature a primary bedroom with His and Her closet, 2 additional bedrooms with big closets, a full 4-piece bath, 3rd level has a gorgeous second living room with a fireplace, an office, and a 4th bedroom with a 3-piece full bathroom. In 4th level Fitness lovers will adore the dedicated workout area, easily convertible to a playroom or extra bedroom, plus laundry and ample storage. With prime access to 3 top schools, highways, scenic trails just steps away,shopping,and Humber view Secondary School 4 mins by walk, makes this North Hill gem perfect for raising your family! Some photos are Virtually Staged !
Property Details
Interior
Features
Main Floor
Living
4.60 x 3.90Hardwood Floor / Picture Window
Kitchen
6.60 x 3.40Eat-In Kitchen / Family Size Kitchen / Tile Floor
Dining
3.60 x 2.90Hardwood Floor / Window / Tile Floor
Family
3.90 x 3.70Hardwood Floor / W/O To Yard / Gas Fireplace
Exterior
Features
Parking
Garage spaces 2.5
Garage type Attached
Other parking spaces 2
Total parking spaces 4.5
Get up to 1% cashback when you buy your dream home with Wahi Cashback

A new way to buy a home that puts cash back in your pocket.
- Our in-house Realtors do more deals and bring that negotiating power into your corner
- We leverage technology to get you more insights, move faster and simplify the process
- Our digital business model means we pass the savings onto you, with up to 1% cashback on the purchase of your home
