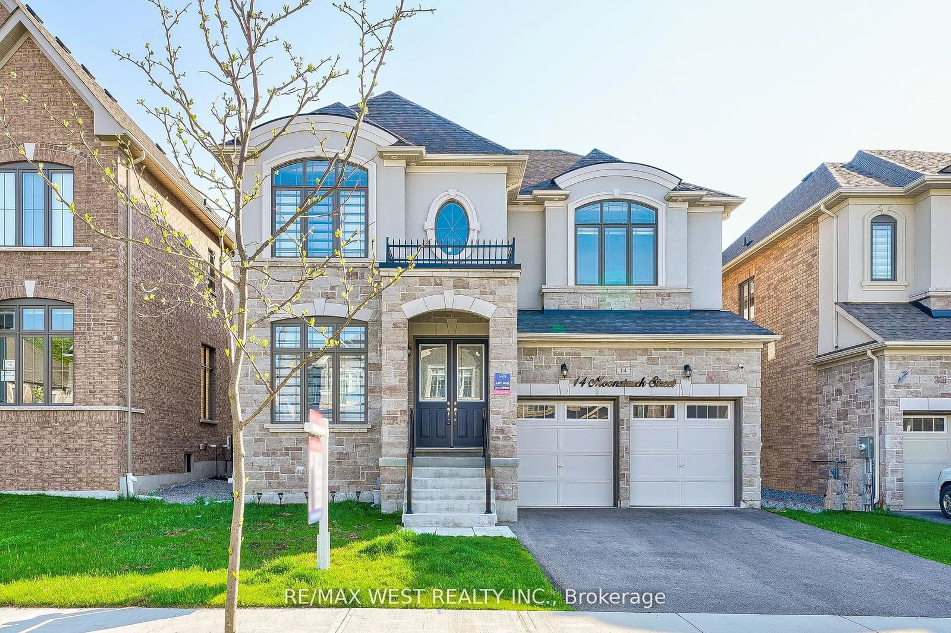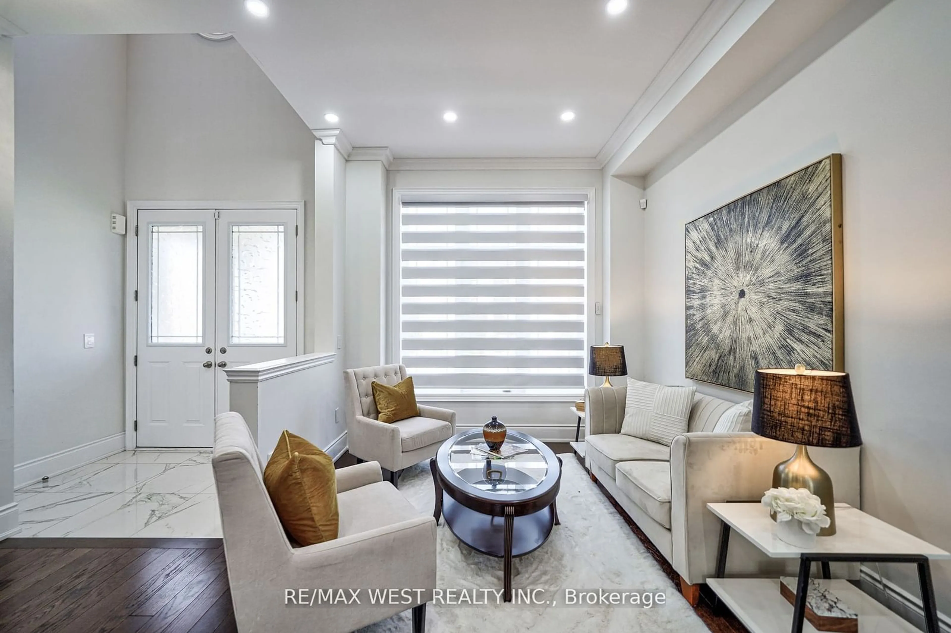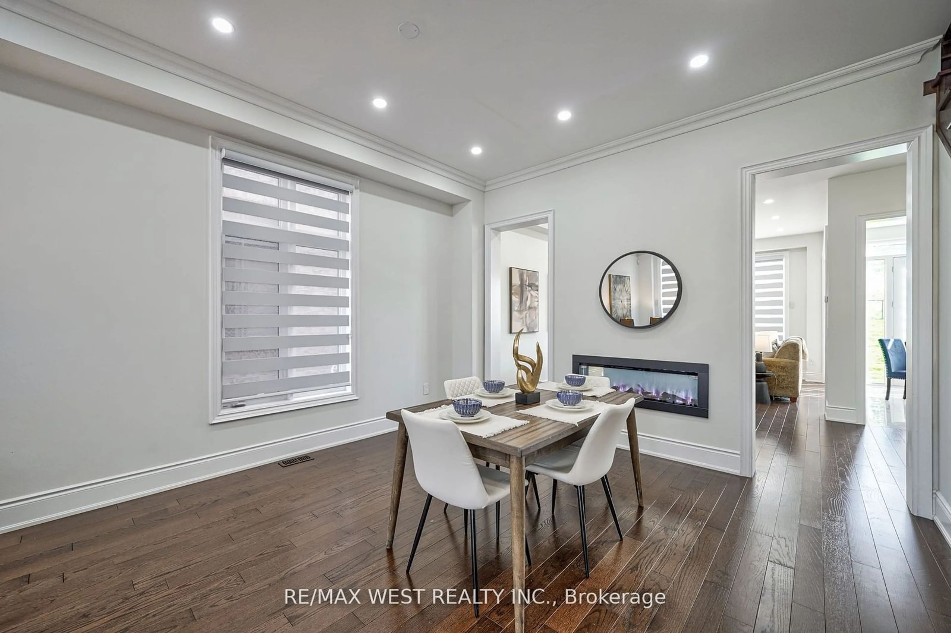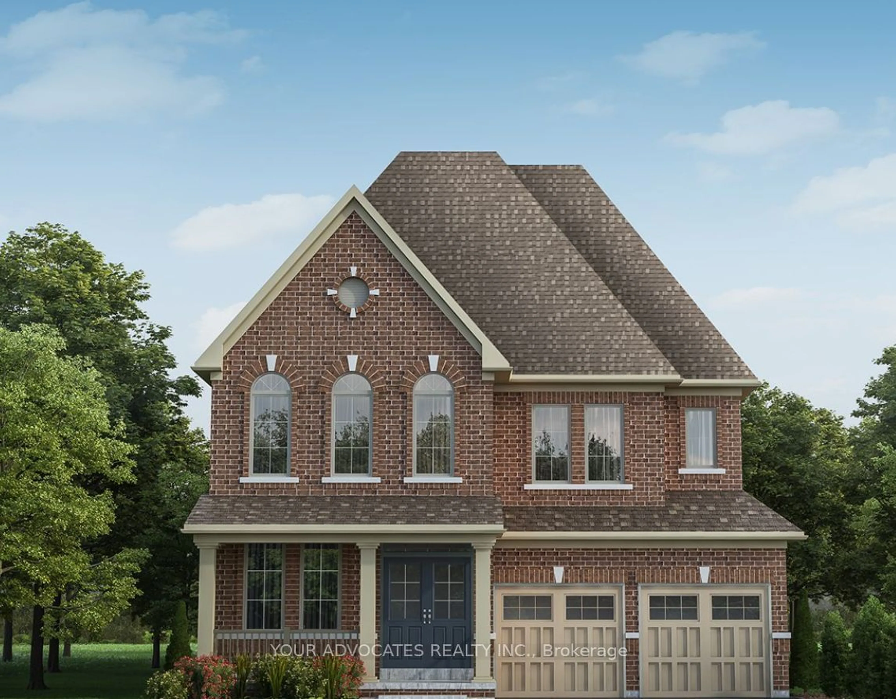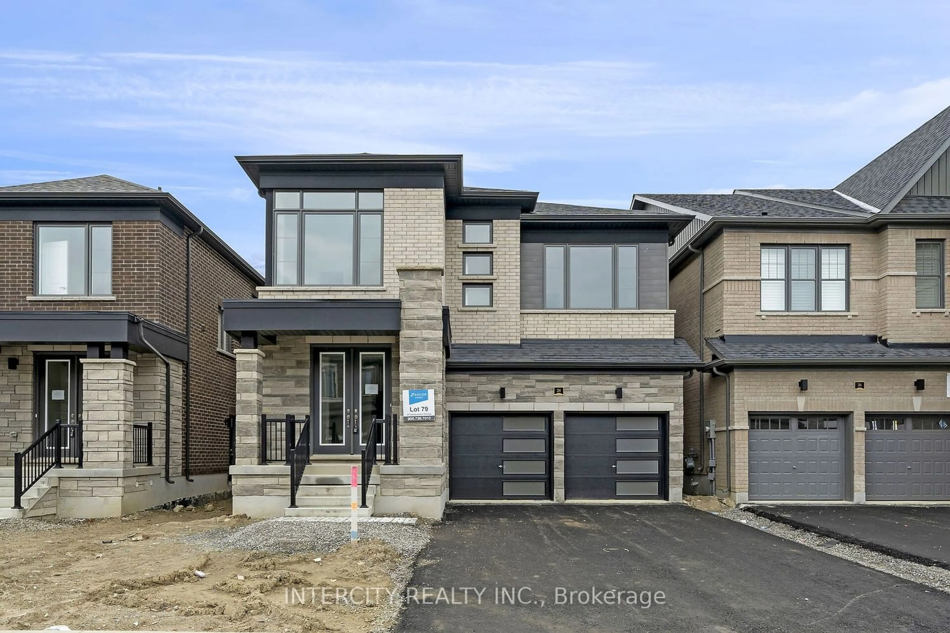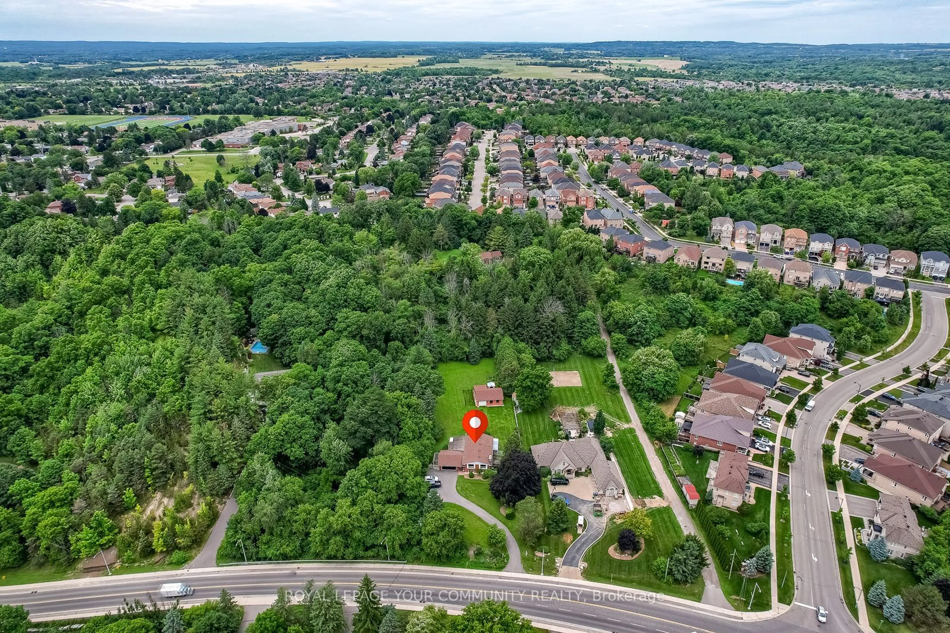14 Moonstruck St, Caledon, Ontario L7C 4G3
Contact us about this property
Highlights
Estimated ValueThis is the price Wahi expects this property to sell for.
The calculation is powered by our Instant Home Value Estimate, which uses current market and property price trends to estimate your home’s value with a 90% accuracy rate.$1,790,000*
Price/Sqft$733/sqft
Days On Market45 days
Est. Mortgage$8,585/mth
Tax Amount (2023)$7,557/yr
Description
Welcome To Your Dream Home! A Luxurious 4Br. 5Baths Detached Residence On A Premium Lot. Nestled In An Exclusive, Serene Neighborhood, This Stunning Home Epitomizes Luxury Living. Step Through The Grand Entrance Into An Expansive Foyer Adorned With Gleaming Hardwood Floors That Flow Seamlessly Throughout The Entire Home. The Main Floor Boasts A Thoughtfully Designed Open Concept Layout, Ideal For Both Entertaining And Everyday Living. The Living/Dining Area, With It's Large Windows. Floods The Space With Natural Light. The Heart Of The Home, The Gourmet Kitchen, Is A Chef's Dream. Featuring Top-of-the-line Professional Stainless Steel Appliances, Custom Cabinetry, Quartz Countertops And A Large Centre Island. The Adjoining Breakfast Area With Panoramic View Of Lush Backyard And Overlooking A Nature Preserve With Walking And Bike Trails Is Perfect Spot For Morning Coffee. Connected Is The Inviting Family Room, Complete With Copy Double Sided Fireplace. Ascend The Elegant Staircase To The Upper Level, Where Four Generously Sized Bedrooms Await. Each Bedroom Features Pristine Hardwood Flooring, Ample Closet Space, And Its Own En-suite Bathroom, Ensuring Privacy And Comfort For All Family Members And Guests. The Primary Bedroom Is A Sanctuary Itself. This Expansive Retreat Includes A Sitting Area, Perfect For Unwinding After A Long Day, And Large Windows That Offer Tranquil Views Of The Surrounding Landscape. A Freestanding Soaking Tub, A Glass-Enclosed Rainfall Shower, Dual Vanities, A Spacious Walk-in Closet With Custom Built-ins Provides Ample Storage For Your Wardrobe. Embrace the Elegance, Comfort, And Convenience Of This Remarkable Home And Make It Your Own. Welcome To The Next Chapter Of Your Life, Where Every Day Feels Like A Lavish Retreat.
Property Details
Interior
Features
Main Floor
Dining
6.94 x 3.91Hardwood Floor / Combined W/Living / Large Window
Family
6.52 x 5.58Hardwood Floor / Gas Fireplace / Large Window
Breakfast
0.00 x 0.00Ceramic Floor / Double Doors / W/O To Yard
Kitchen
0.00 x 0.00Ceramic Floor / Centre Island / Stainless Steel Appl
Exterior
Features
Parking
Garage spaces 2
Garage type Attached
Other parking spaces 2
Total parking spaces 4
Property History
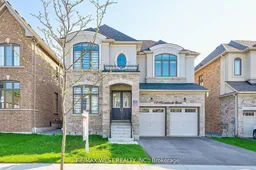 37
37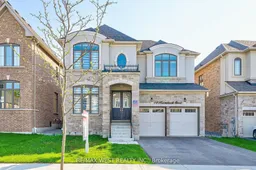 37
37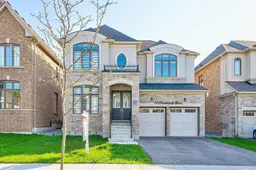 37
37Get up to 1% cashback when you buy your dream home with Wahi Cashback

A new way to buy a home that puts cash back in your pocket.
- Our in-house Realtors do more deals and bring that negotiating power into your corner
- We leverage technology to get you more insights, move faster and simplify the process
- Our digital business model means we pass the savings onto you, with up to 1% cashback on the purchase of your home
