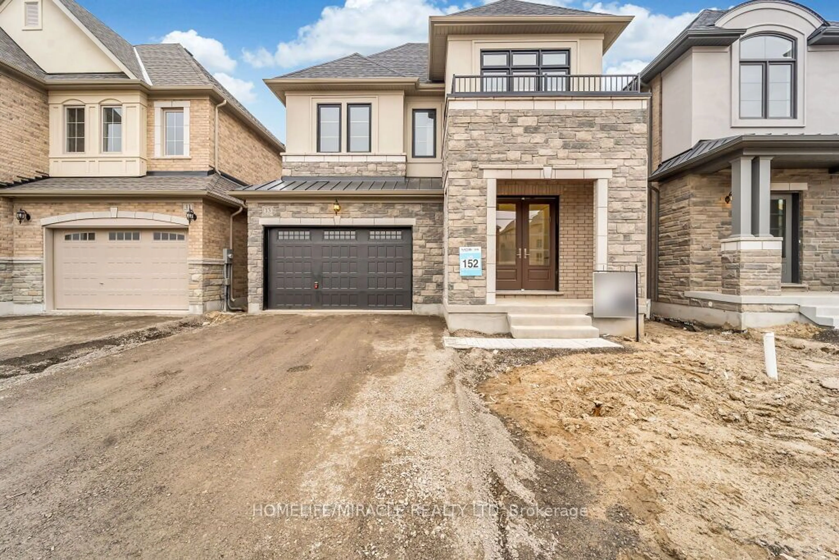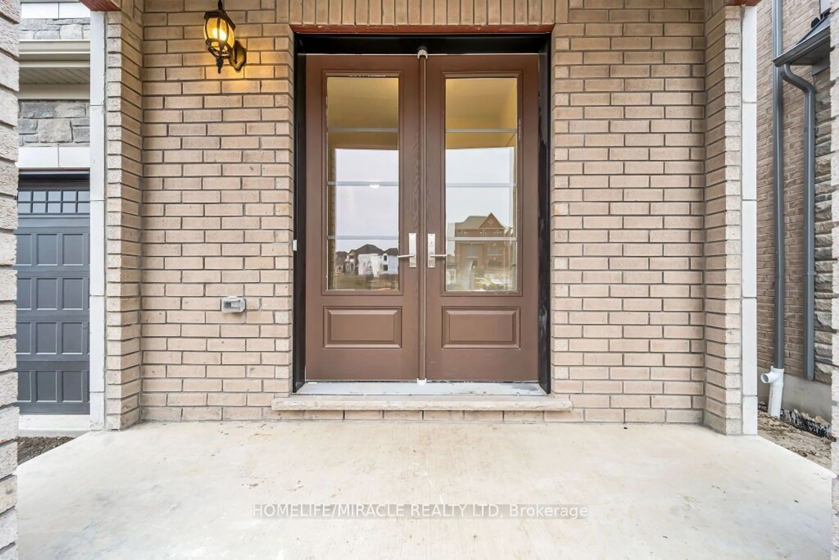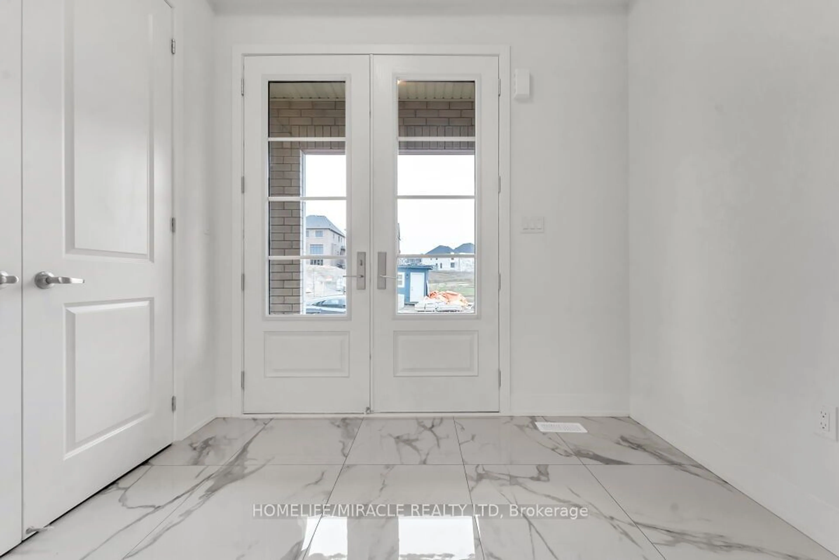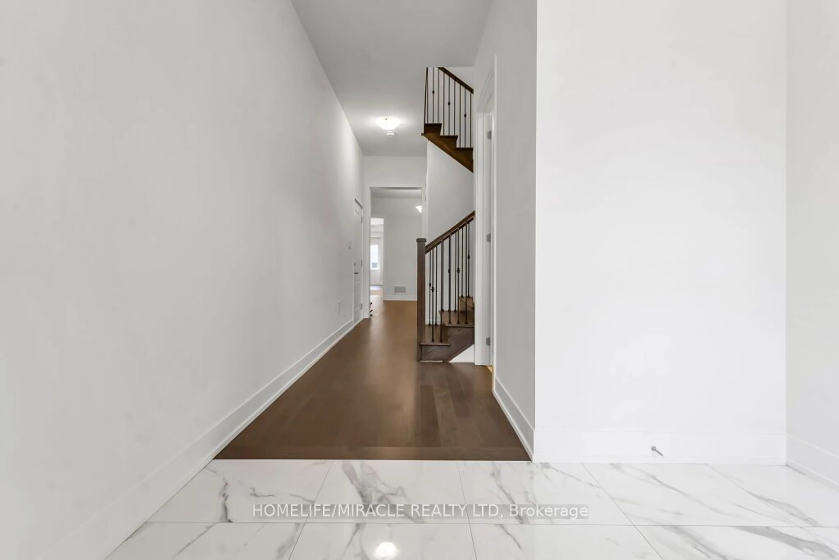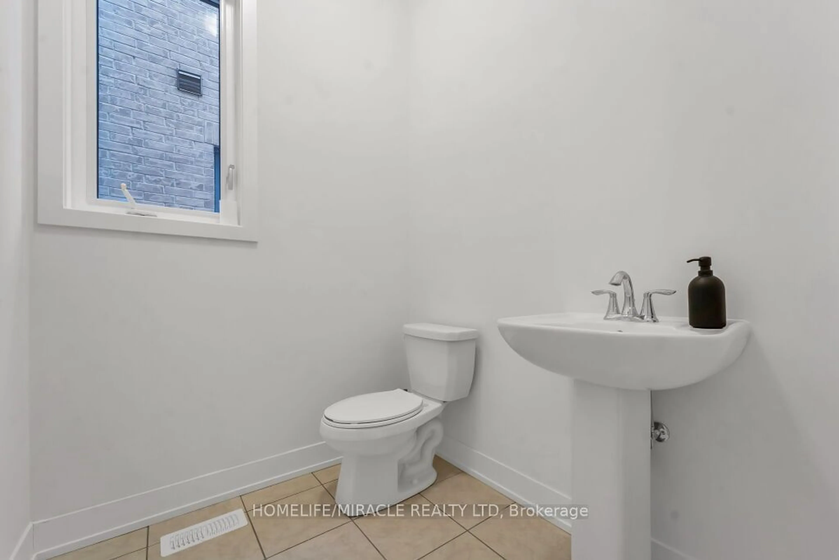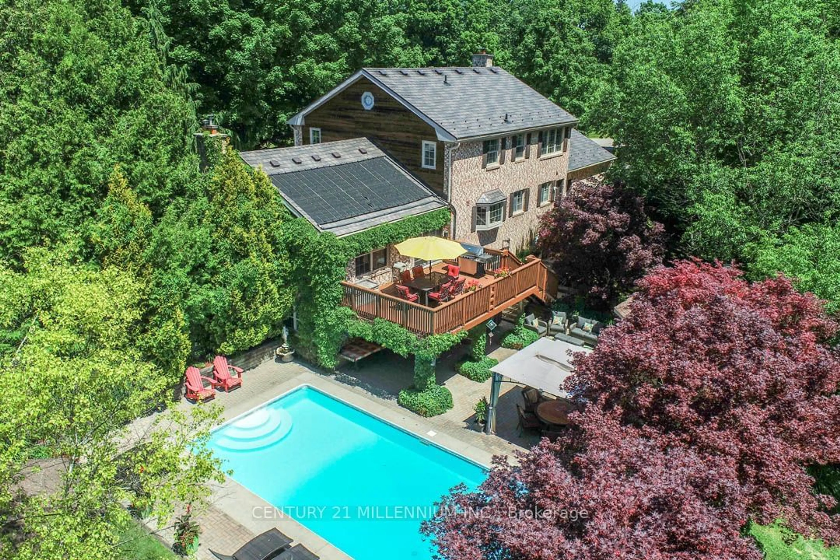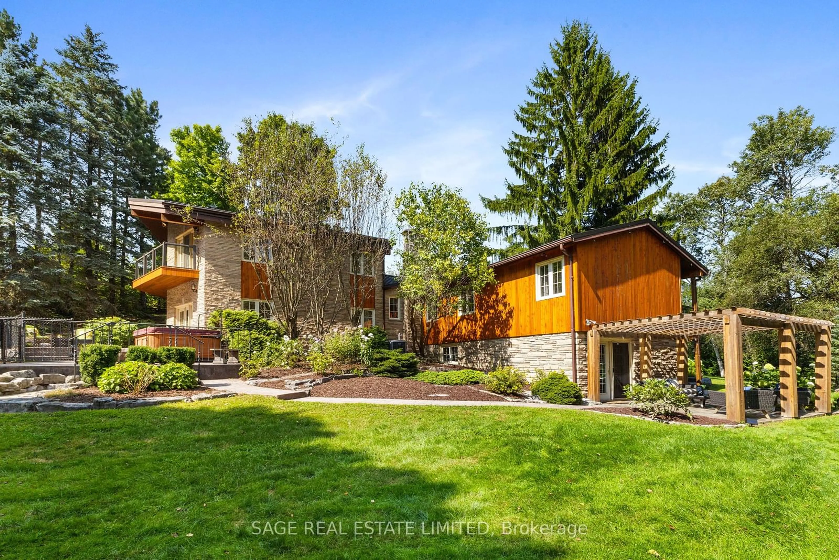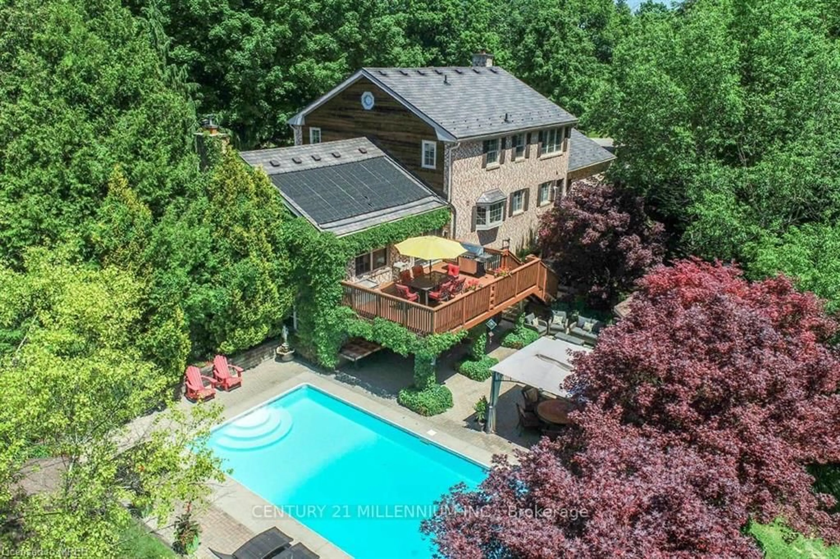13 James Walker Ave, Caledon, Ontario L7C 4M9
Contact us about this property
Highlights
Estimated ValueThis is the price Wahi expects this property to sell for.
The calculation is powered by our Instant Home Value Estimate, which uses current market and property price trends to estimate your home’s value with a 90% accuracy rate.Not available
Price/Sqft$474/sqft
Est. Mortgage$8,374/mo
Tax Amount (2024)$2,355/yr
Days On Market41 days
Description
Welcome to this Stunning new built beautifully crafted, spacious home W/exceptional design & Luxurious features where every detail is chosen for comfort & style. This 3,655 sq. ft. on main floor +1300 sq. ft legally built basement home offers ample living space & modern amenities, is perfect for families who loves living in beautiful vibrant setting ideally combine spaciousness W/ functionality & comfort. Located in desirable neighbourhood, this house features: 6 Bdrm, 5.5 Bathrooms: Including a main-floor bdrm W/full ensuite washroom. 3 Bdrm , 2 full bathrooms in Bsmt. High Ceilings: 10 ft. ceilings on main floor, 9 ft. ceilings on second floor & Bsmt. Luxury Finishes: No carpet throughout the house. High-End Appliances: Modern kitchen W/top-of-the-line appliances. EV Charging: Receptacle installed in garage for electric vehicles. Convenient Laundry: Located on upper floor for added convenience. Separate laundry for basement W/tub. Spacious Living Areas: Open-concept layout W/plenty of room for entertaining & family living. This property exudes openness & sophistication, illuminated by abundant natural light throughout . Every room has been thoughtfully upgraded, from elegant quartz countertops to high-end Cafe appliances & stylish & oversized floor tiles. The main floor includes bdrm & bathroom W/special amenities designed for elderly needs, including a seated shower. The kitchen is chef's dream, featuring an expansive countertop, a pantry W/ample shelving & a convenient server. The family room is cozy yet refined, highlighted by bay window & built-in fireplace. Just off the breakfast area, backyard deck invites you to enjoy summer gatherings in serene setting. Additional highlights include spacious foyer W/ large entrance closet, perfect for welcoming guests & proximity to nearby park ideal for families W/children. Basement boasts maximum-sized windows & 2 entrances, including a wide walk-up entrance for easy access & moving larger items.
Property Details
Interior
Features
Main Floor
Kitchen
4.41 x 3.20Quartz Counter / Centre Island / Pantry
Breakfast
3.35 x 4.26Tile Floor
Family
5.18 x 4.26Wood Floor / Fireplace / Bay Window
Office
3.60 x 2.59Wood Floor
Exterior
Features
Parking
Garage spaces 2
Garage type Built-In
Other parking spaces 4
Total parking spaces 6
Get up to 1% cashback when you buy your dream home with Wahi Cashback

A new way to buy a home that puts cash back in your pocket.
- Our in-house Realtors do more deals and bring that negotiating power into your corner
- We leverage technology to get you more insights, move faster and simplify the process
- Our digital business model means we pass the savings onto you, with up to 1% cashback on the purchase of your home
