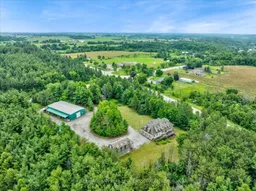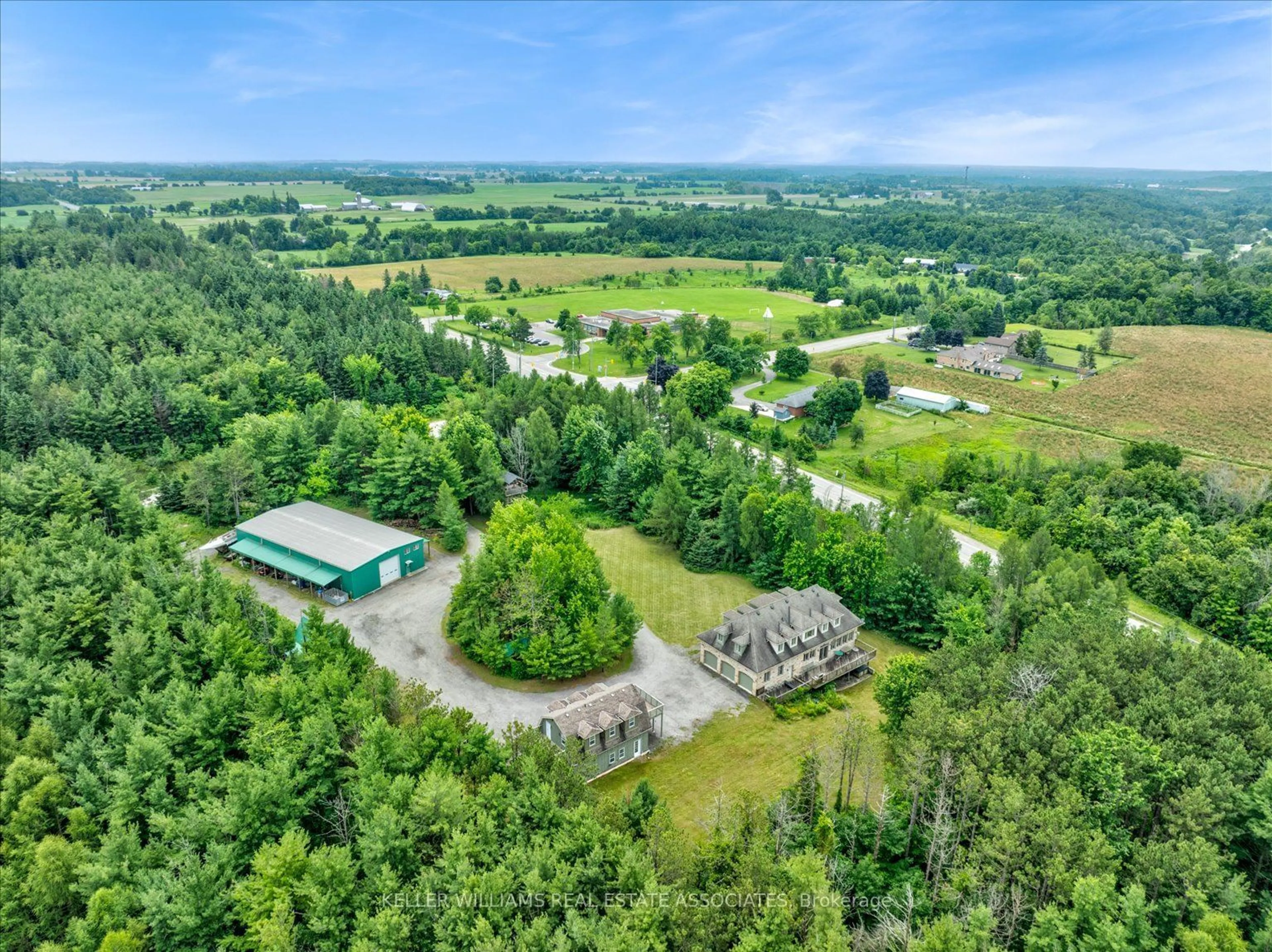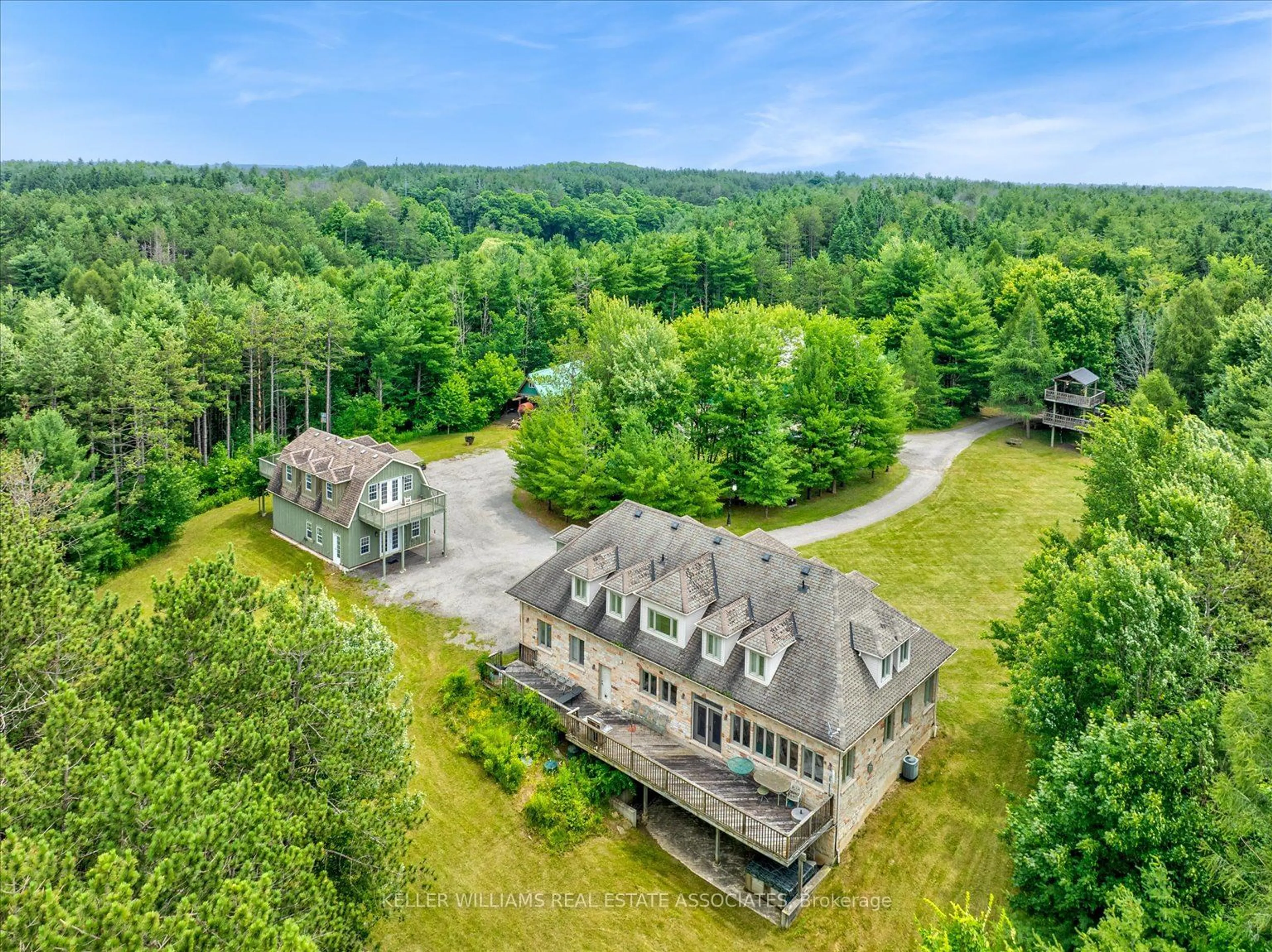1030 King St, Caledon, Ontario L7C 0P9
Contact us about this property
Highlights
Estimated ValueThis is the price Wahi expects this property to sell for.
The calculation is powered by our Instant Home Value Estimate, which uses current market and property price trends to estimate your home’s value with a 90% accuracy rate.$3,089,000*
Price/Sqft$1,547/sqft
Days On Market16 days
Est. Mortgage$21,472/mth
Tax Amount (2024)$10,829/yr
Description
Your Exclusive Family Compound Awaits At 1030 King St In Caledon. Unparalleled Privacy And Unmatched Potential - Two Homes And An Industrial Workshop Sprawled Over 25 Acres Of Treed Land, Situated At The Northeast Corner Of King St and Mississauga Rd. The Main House, Built In 2003, Spans Nearly 3300 Square Feet Above Grade Plus Another 1500 Square Feet In The Finished Basement. Four (4) Large Bedrooms Including One on Main Floor, Four (4) Full Bathrooms, Plus Three (3) Car Garage. Looking For Extra Rental Income? Need Extra Space For The Family? No Problem, Your 2007-Built Coach House Is Just Steps Away. 1400 Square Feet Over Two-Storeys With Full Kitchen, Utilities, Two (2) Additional Bedrooms, Two (2) More Bathrooms And Two (2) Second Level Decks. Rounding Out The Property Is Your 5000 Square Foot Industrial Workshop, Permitted And Built In 2003. A Steel, Pre-Engineered Freestanding Structure With 18 Foot Ceiling Height, Concrete In-Floor Heating And R-40 Insulation, Equipped With A 14 Foot Garage Door, Bathroom, Office, And Kitchenette. The Property Has Over 1000 Feet Of Valuable Frontage On Both King St And Mississauga Rd. Your Own Private Oasis Completely Enclosed By Thick, Dense Forest. A Nature Lovers Dream, The Property Has Multiple Trails, Perfect For ATVs, Snowmobiling, Walking. Thousands Of Trees Located On The Lot, Of Varying Types - Pine, Spruce, Maple, Apple, Plum, Cherry, Pear. Wildlife On The Property Includes Wild Turkeys, Deer, Rabbits, Fox.
Property Details
Interior
Features
Main Floor
2nd Br
7.35 x 4.64Closet / Window
Dining
5.37 x 2.25Hardwood Floor / W/O To Deck
Office
3.06 x 2.51Closet / Window
Kitchen
7.00 x 4.86Hardwood Floor / Centre Island / Stainless Steel Appl
Exterior
Features
Parking
Garage spaces 3
Garage type Attached
Other parking spaces 22
Total parking spaces 25
Property History
 40
40Get up to 1% cashback when you buy your dream home with Wahi Cashback

A new way to buy a home that puts cash back in your pocket.
- Our in-house Realtors do more deals and bring that negotiating power into your corner
- We leverage technology to get you more insights, move faster and simplify the process
- Our digital business model means we pass the savings onto you, with up to 1% cashback on the purchase of your home

