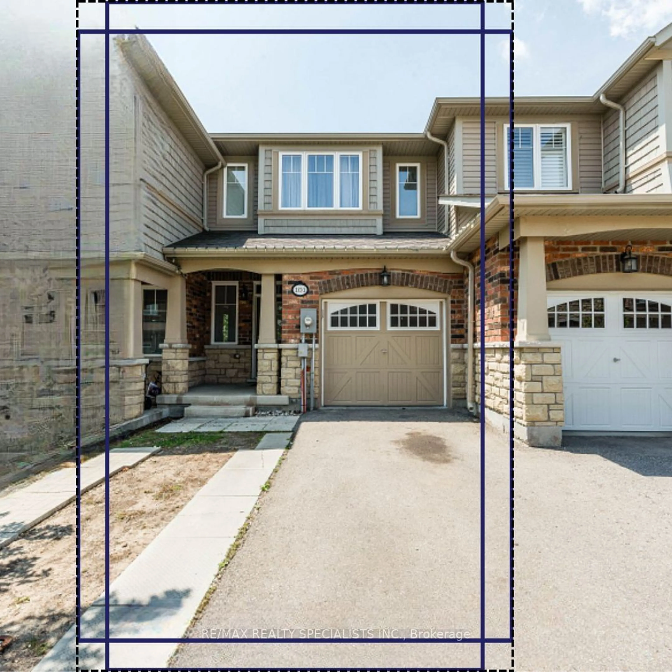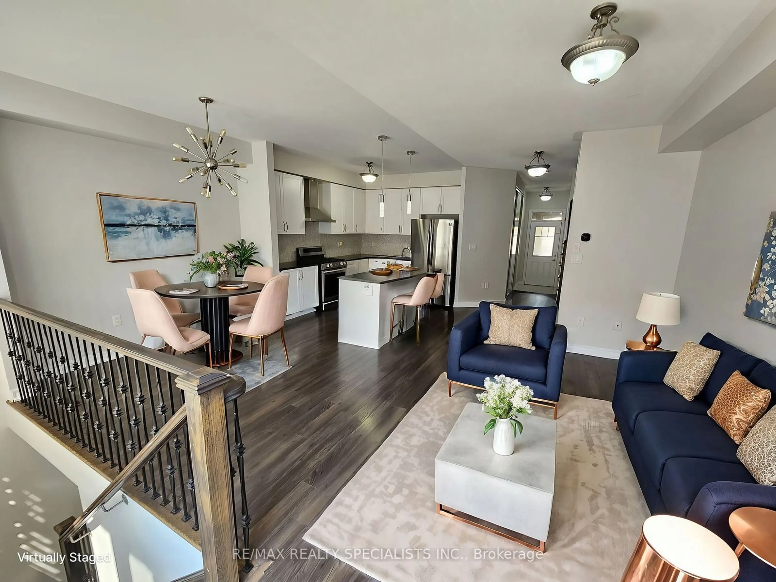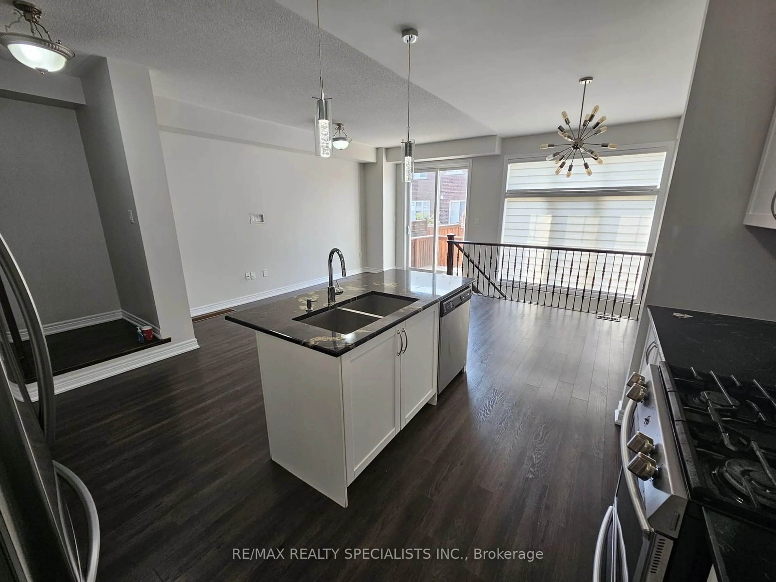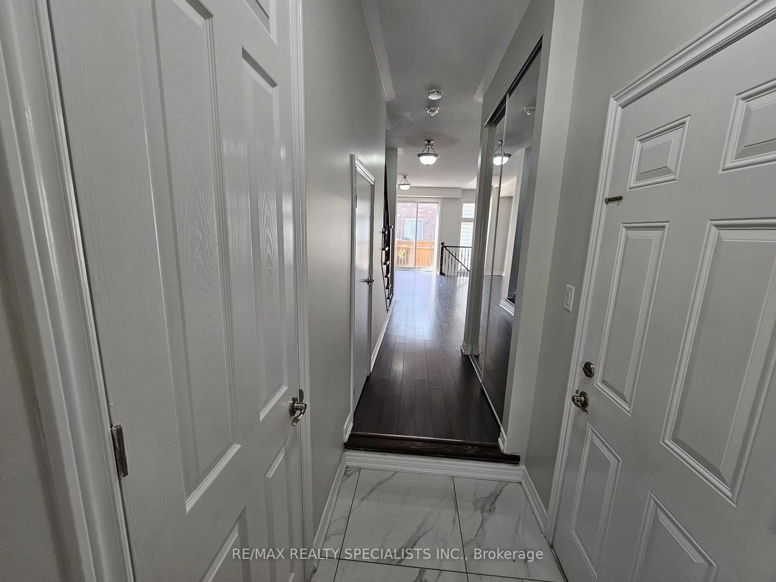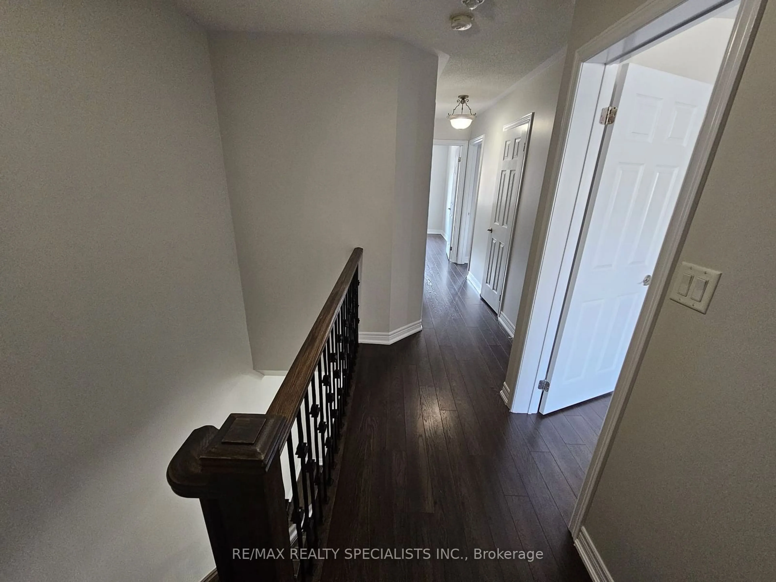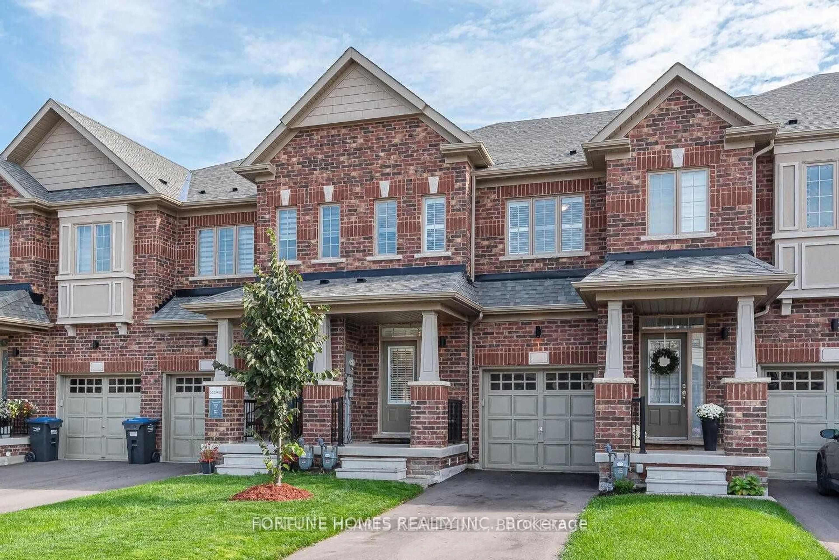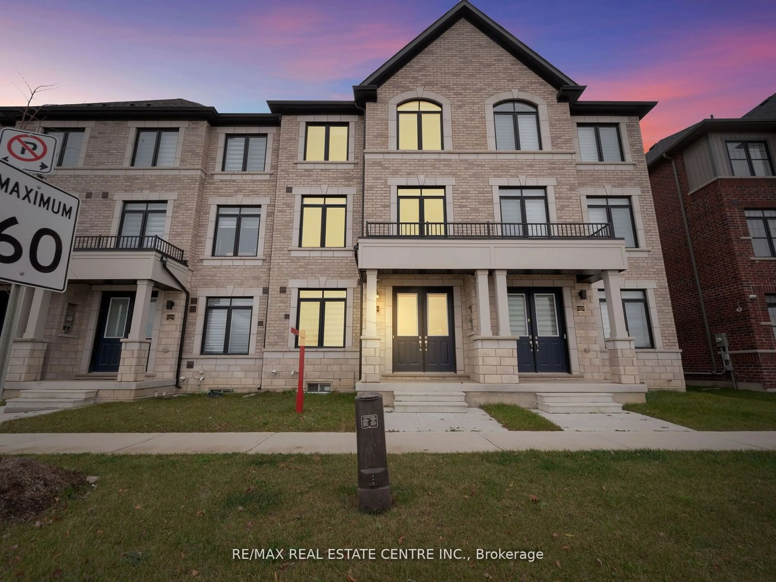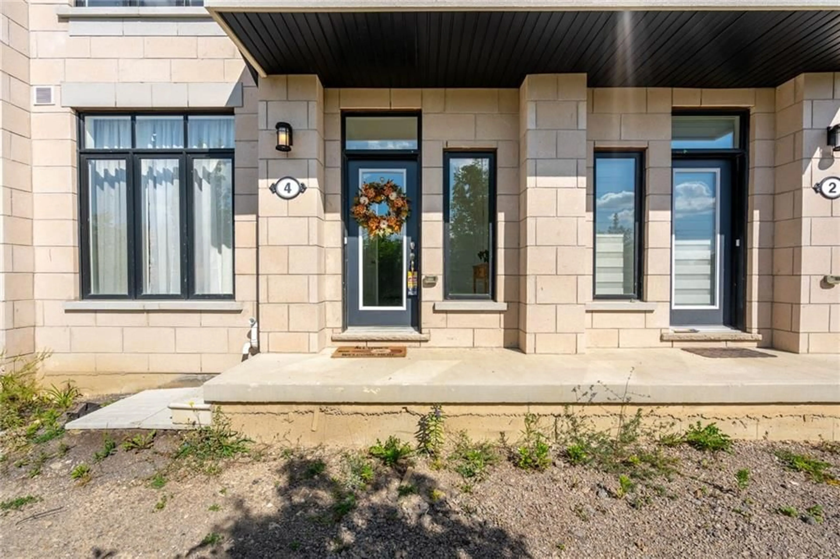101 Abigail Cres, Caledon, Ontario L7C 4C7
Contact us about this property
Highlights
Estimated ValueThis is the price Wahi expects this property to sell for.
The calculation is powered by our Instant Home Value Estimate, which uses current market and property price trends to estimate your home’s value with a 90% accuracy rate.Not available
Price/Sqft$507/sqft
Est. Mortgage$3,732/mo
Tax Amount (2023)$3,779/yr
Days On Market17 days
Description
Absolutely Gorgeous Freehold Townhouse!!! The open concept layout seamlessly connects the living,dining, and kitchen areas, perfect for entertaining and family gatherings. Fully Equipped With Window Coverings, Upgraded Floor In Main Level, Porcelain Tile In Main Entrance, A Brilliant Main Floor With Tasteful Finishes Throughout Such As Granite Counter tops & Backsplash. This Home Offers 3 Spacious Bedrooms, Master Bedroom Comes With 4Pc Ensuite & Walk-In Closet. 2 Full Bathroom on 2nd Floor One 2 Pc Bathroom In Main Level. The finished basement features with Rec Room Office, perfect for all your entertainment needs,making it an ideal spot for hosting friends or enjoying cozy movie nights, 3Pc Bathroom & Laundry Room. Close to School, Hwy 410 & 10, Shopping Stores.
Property Details
Interior
Features
Bsmt Floor
Rec
2.84 x 3.05Laminate / Open Concept / Pot Lights
Office
2.70 x 2.85Laminate / Open Concept / Pot Lights
Laundry
3.05 x 2.84Porcelain Floor / Separate Rm / Pot Lights
Br
2.44 x 2.743 Pc Bath / Tile Floor / Track Lights
Exterior
Features
Parking
Garage spaces 1
Garage type Attached
Other parking spaces 2
Total parking spaces 3
Get up to 1% cashback when you buy your dream home with Wahi Cashback

A new way to buy a home that puts cash back in your pocket.
- Our in-house Realtors do more deals and bring that negotiating power into your corner
- We leverage technology to get you more insights, move faster and simplify the process
- Our digital business model means we pass the savings onto you, with up to 1% cashback on the purchase of your home
