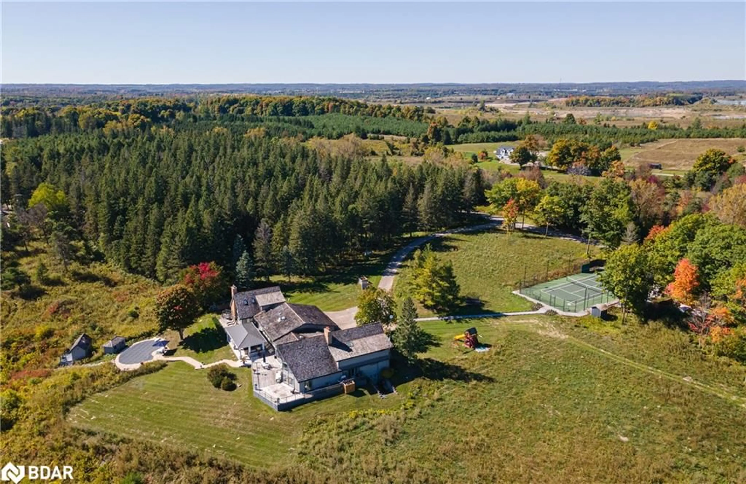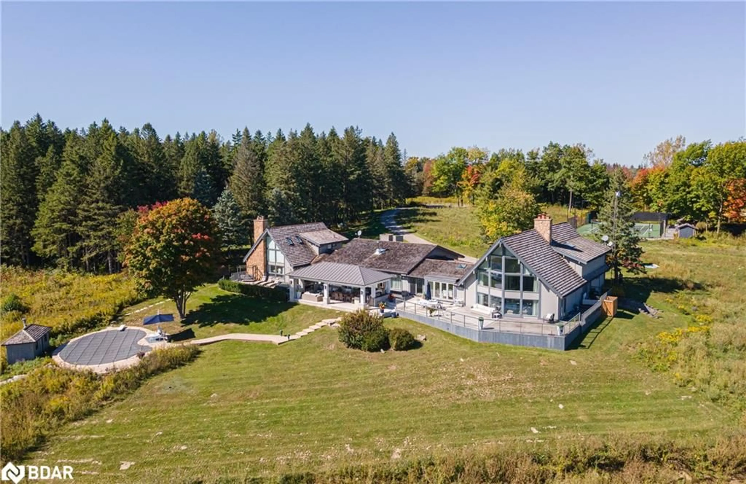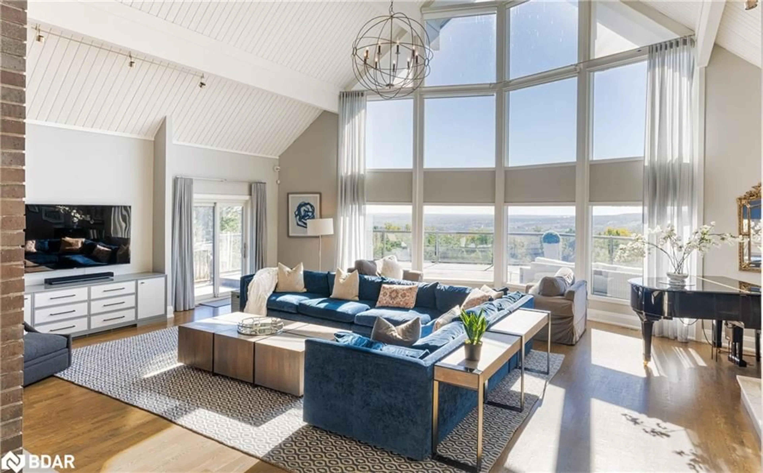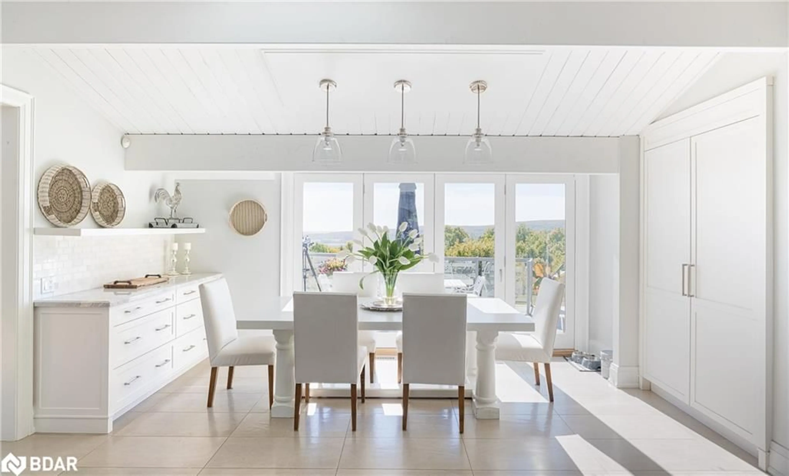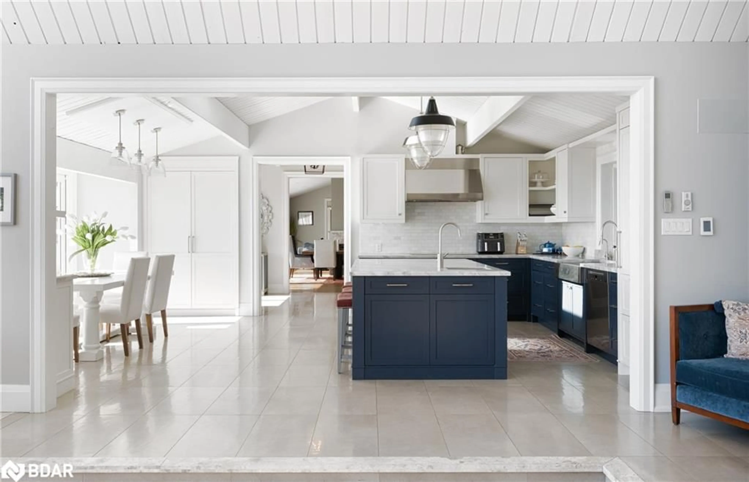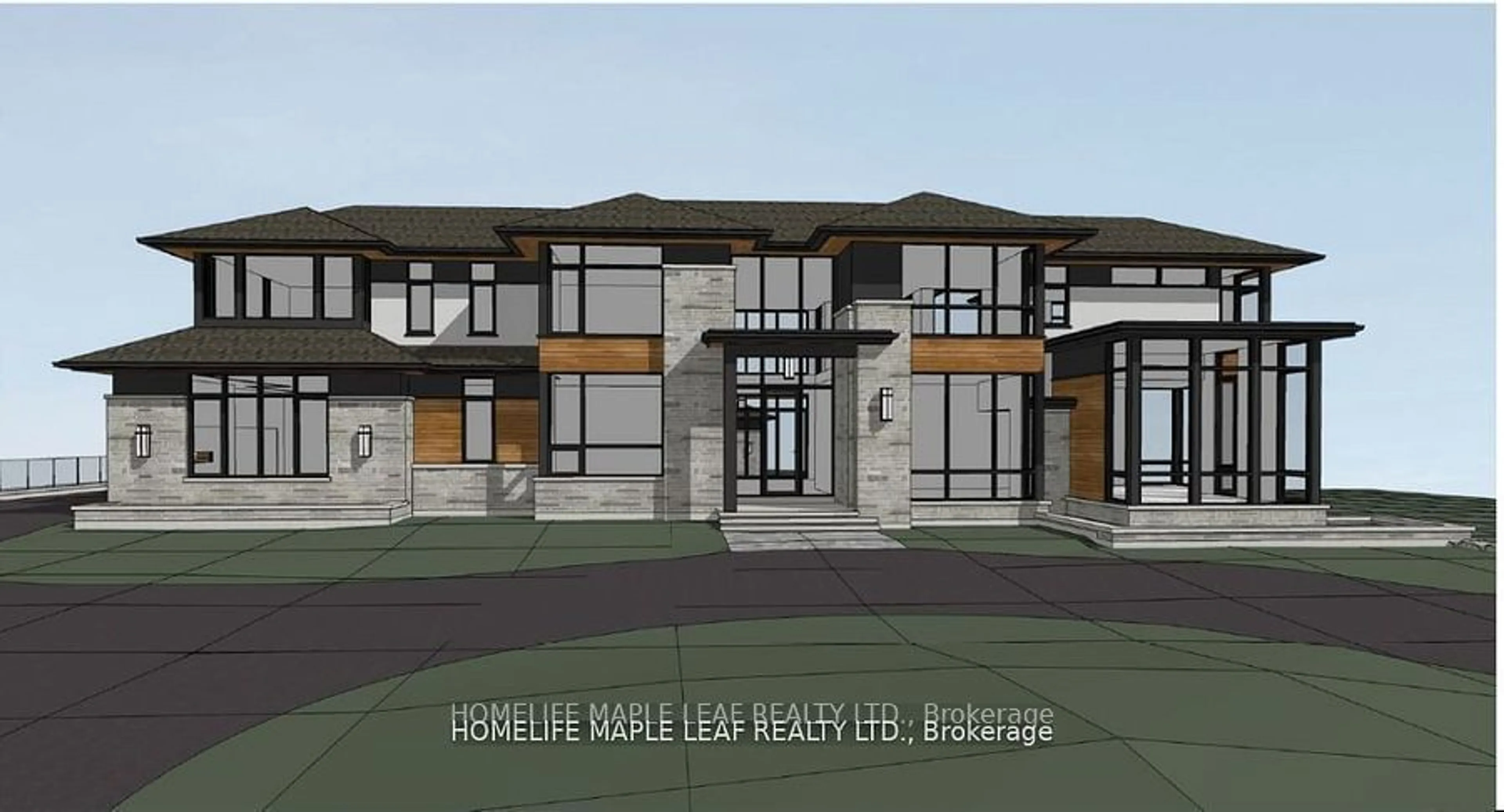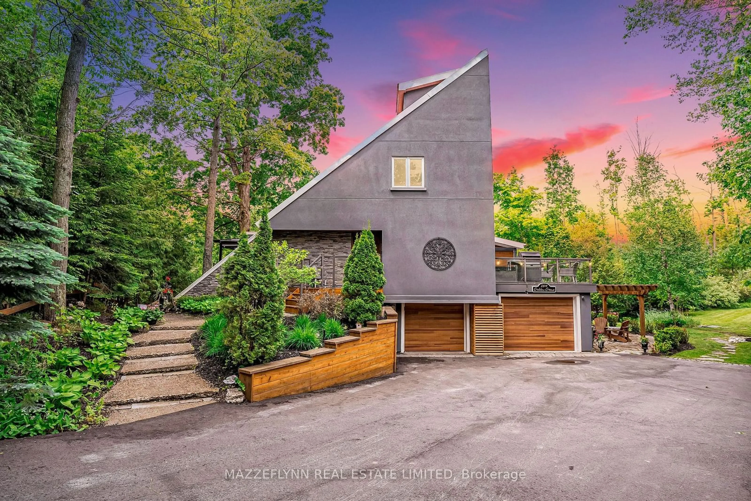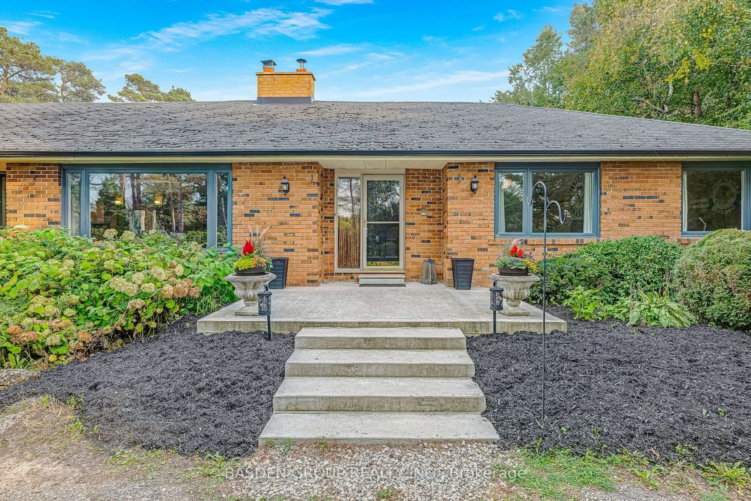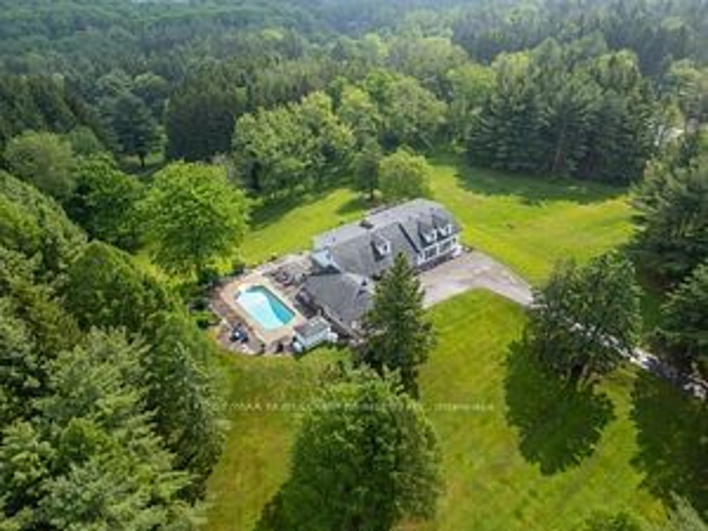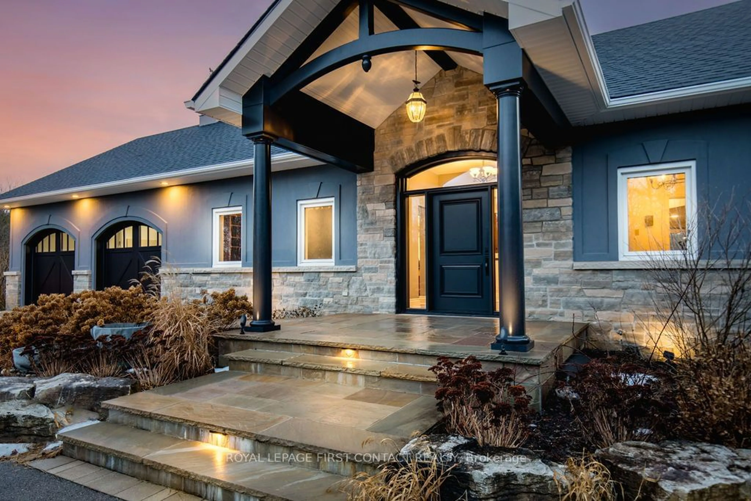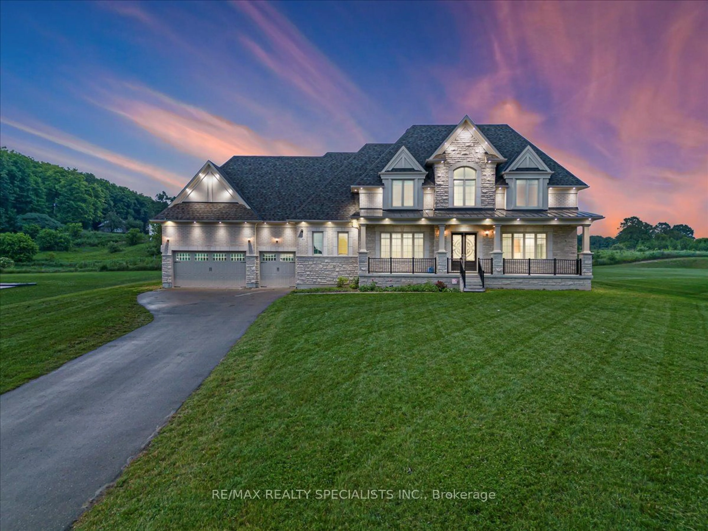1 Northridge Trail, Caledon, Ontario L7K 1T6
Contact us about this property
Highlights
Estimated ValueThis is the price Wahi expects this property to sell for.
The calculation is powered by our Instant Home Value Estimate, which uses current market and property price trends to estimate your home’s value with a 90% accuracy rate.Not available
Price/Sqft$585/sqft
Est. Mortgage$17,157/mo
Tax Amount (2023)$13,623/yr
Days On Market62 days
Description
Set on over 16 private acres in one of the most coveted enclaves in Caledon, this exceptional country estate features a 5800+ sqft residence perfectly positioned to capture the property's expansive views. A 4+1 bed, 6+2 bath home is filled with natural light provided by the many floor to ceiling windows throughout. An impressive two storey great room features a floor to ceiling wood burning fireplace and looks out over a 180 degree southern view. A large formal dining room, lounge style living room and one of a kind custom glass wine cellar and tasting room make this home ideal for entertaining. Outside, a resort like cabana provides another wonderful three season living space complete with kitchen, fireplace, seating area and remote control blinds. The in-ground pool is nestled into the hillside along with a rustic outdoor sauna making this area of the property a private oasis. ATV/Hiking trails meander through the property.
Property Details
Interior
Features
Main Floor
Great Room
9.50 x 8.76fireplace / vaulted ceiling(s)
Breakfast Room
5.03 x 4.06Vaulted Ceiling(s)
Kitchen
4.72 x 3.12Open Concept
Dining Room
5.72 x 6.15fireplace / vaulted ceiling(s)
Exterior
Features
Parking
Garage spaces 3
Garage type -
Other parking spaces 10
Total parking spaces 13
Get up to 1% cashback when you buy your dream home with Wahi Cashback

A new way to buy a home that puts cash back in your pocket.
- Our in-house Realtors do more deals and bring that negotiating power into your corner
- We leverage technology to get you more insights, move faster and simplify the process
- Our digital business model means we pass the savings onto you, with up to 1% cashback on the purchase of your home
