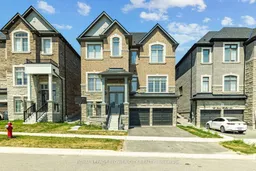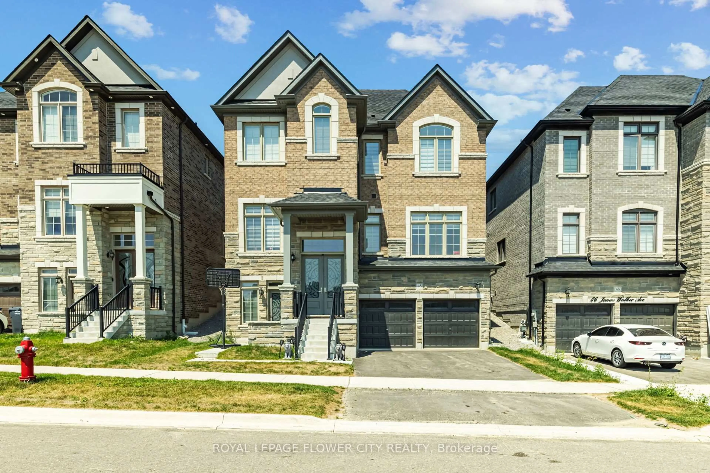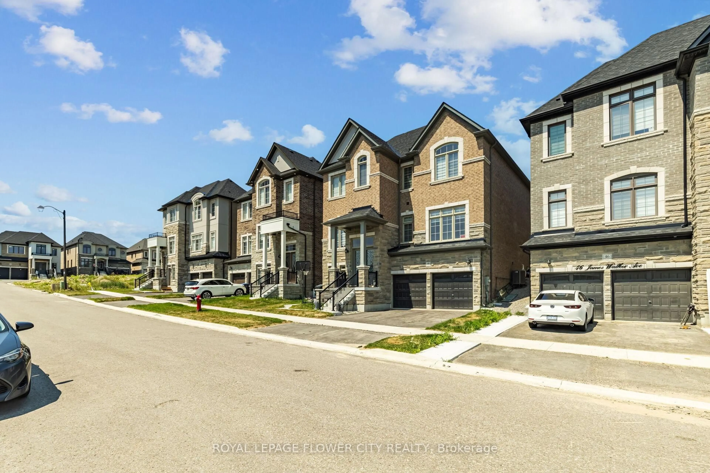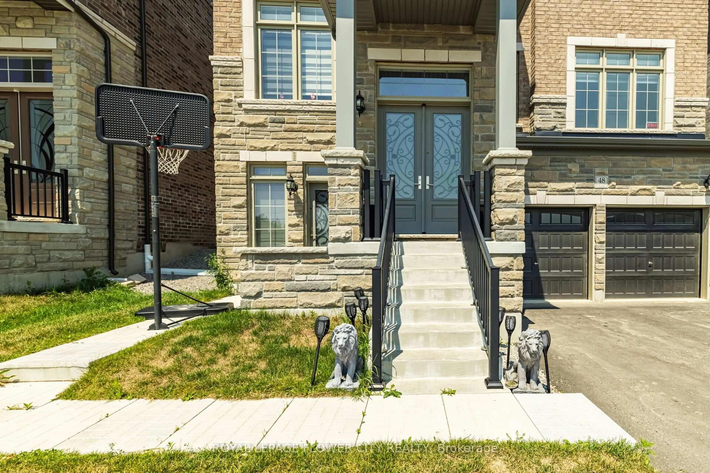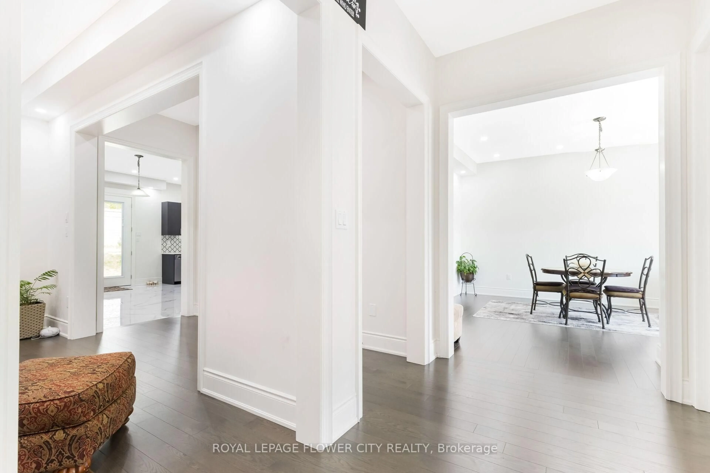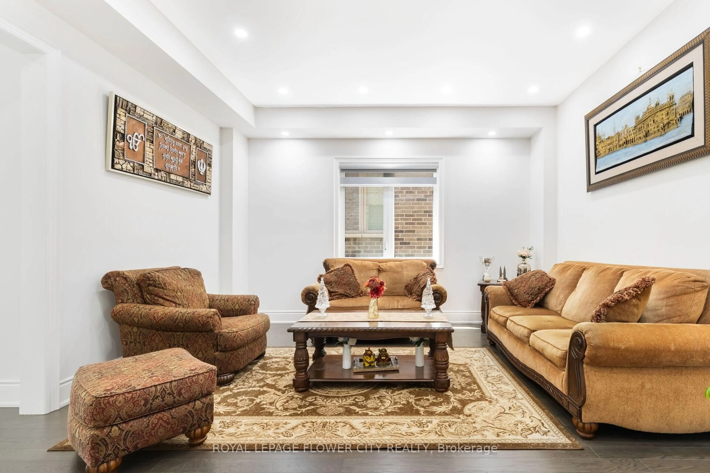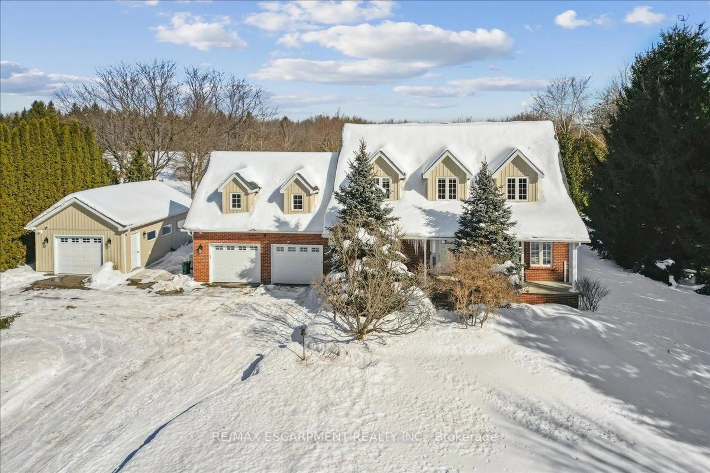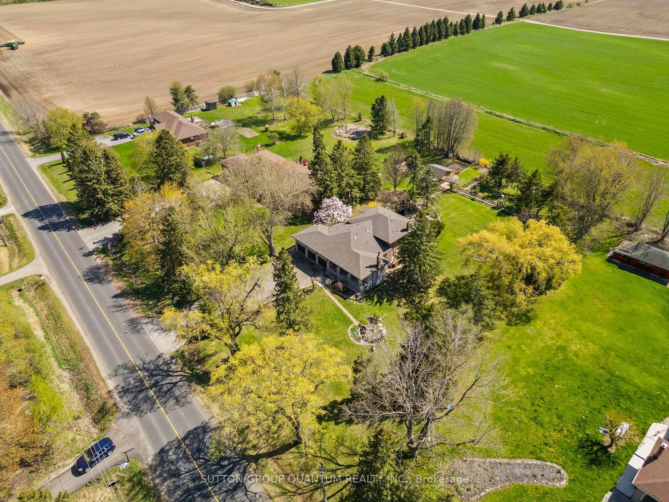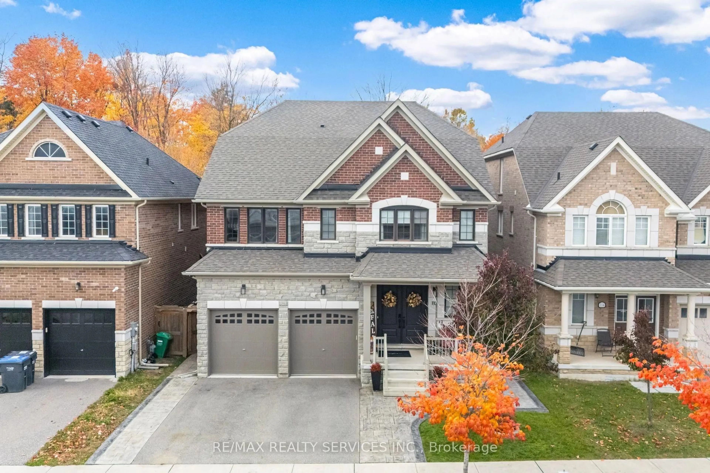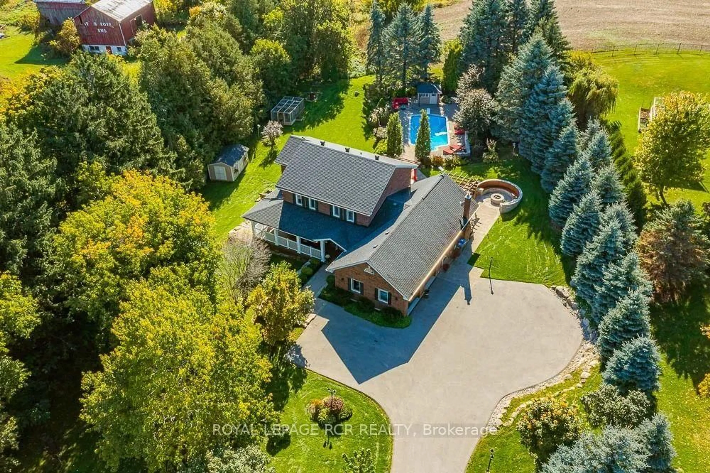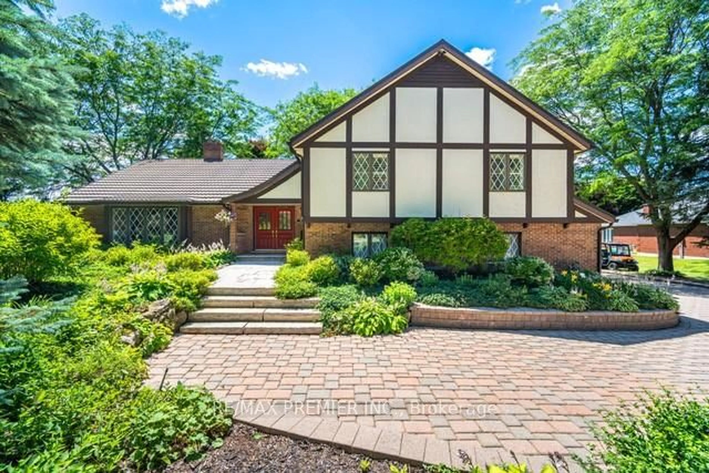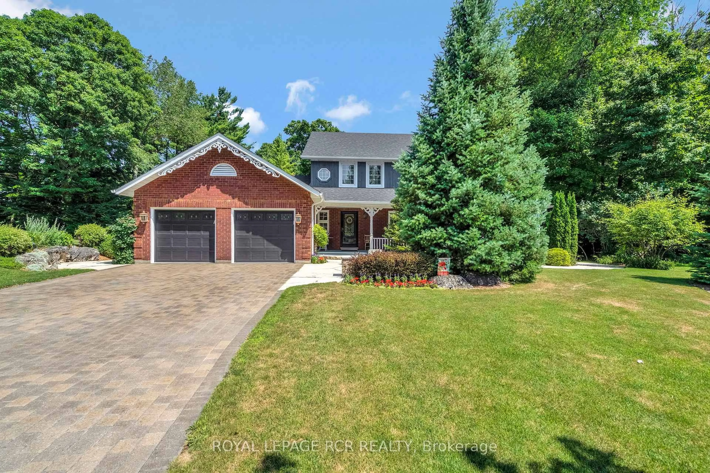48 James Walker Ave, Caledon, Ontario L7C 4M8
Contact us about this property
Highlights
Estimated valueThis is the price Wahi expects this property to sell for.
The calculation is powered by our Instant Home Value Estimate, which uses current market and property price trends to estimate your home’s value with a 90% accuracy rate.Not available
Price/Sqft$495/sqft
Monthly cost
Open Calculator
Description
Beautiful 5 Bedrooms detached home is situated in the Caledon East community, built by Mosaik Homes. This home offering approx.3700 sqft. finished living space. The main floor features separate living, dining, and family rooms, providing plenty of room for relaxation and entertaining. Additionally, there is a den, perfect for a home office or study. Throughout the home, high-quality hardwood flooring . The expansive kitchen is designed for bothfunctionality and style, equipped with stainless steel appliances, including a built-in oven, built-in microwave, and a large center island, ideal for preparing meals or gathering around.on the second floor, the primary bedroom serves as a true retreat, offering a luxurious 5-pieceensuite bathroom and a spacious walk-in closet. The additional bedrooms are generously sized, bright, and comfortable, making them perfect for family members or guests. The home iS designed to cater to modern needs, with ample space for growing families. This home is conveniently located near schools, shopping centers, restaurants, and the Caledon Community Centre. For nature lovers, the nearby Caledon Trailway offers scenic walking and biking paths. With its combination of modern amenities, spacious design, and excellent location, this home provides the perfect balance of comfort, style, and convenience for todays lifestyle.
Property Details
Interior
Features
Main Floor
Kitchen
4.87 x 2.47Stainless Steel Appl / Quartz Counter / Tile Floor
Breakfast
4.87 x 3.35Tile Floor
Family
5.4 x 4.11hardwood floor / California Shutters
Living
4.5 x 4.11Hardwood Floor
Exterior
Features
Parking
Garage spaces 2
Garage type Built-In
Other parking spaces 2
Total parking spaces 4
Property History
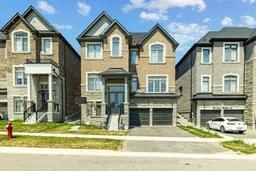 50
50