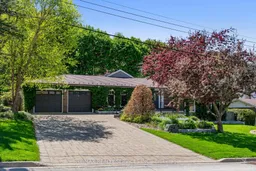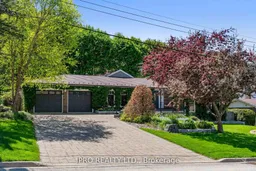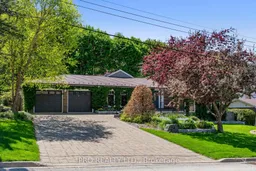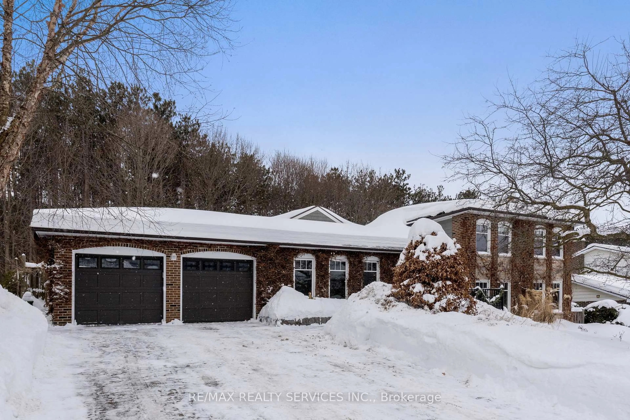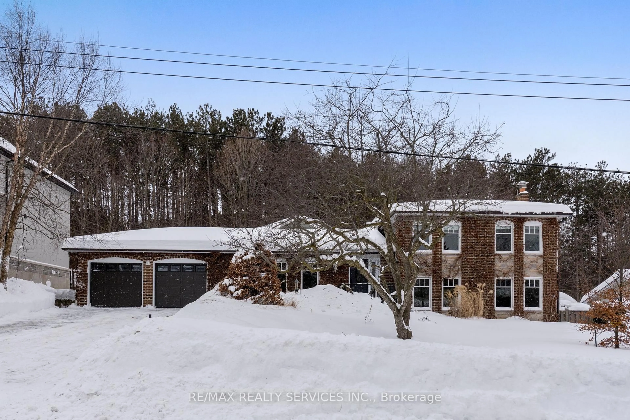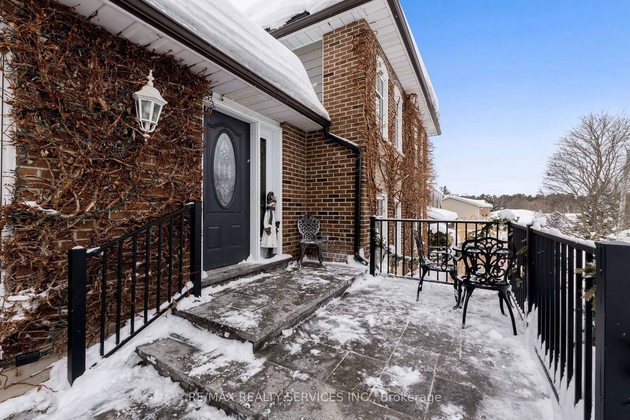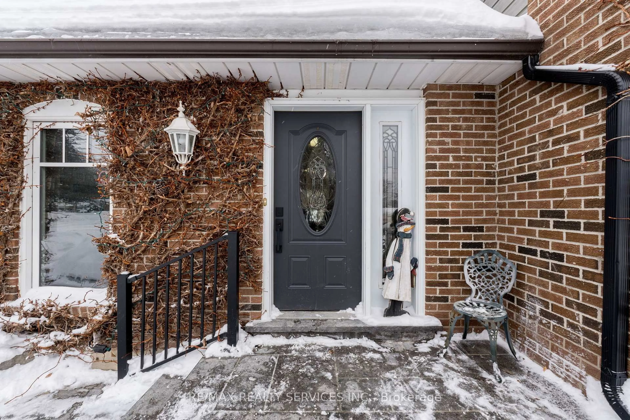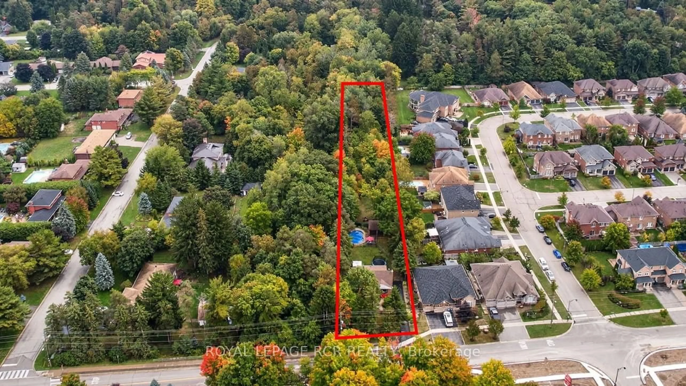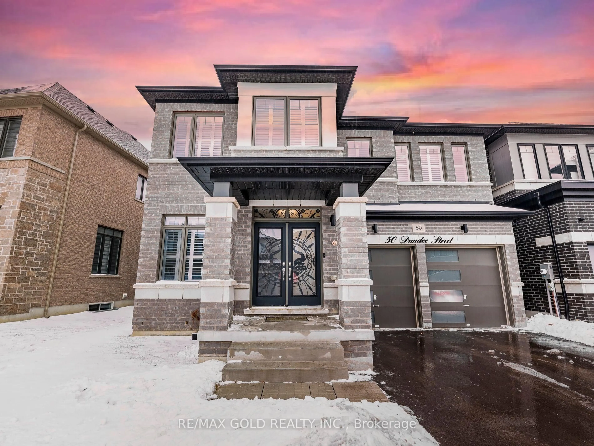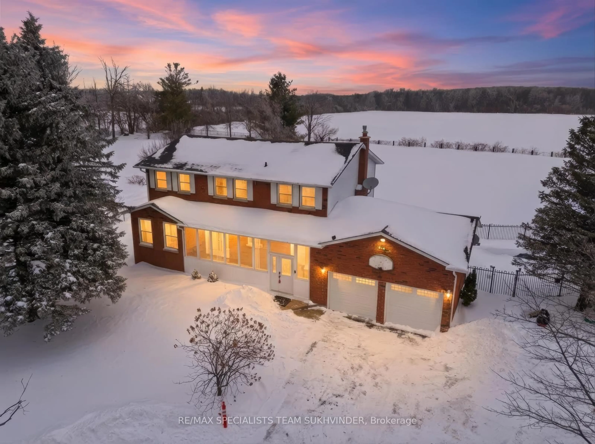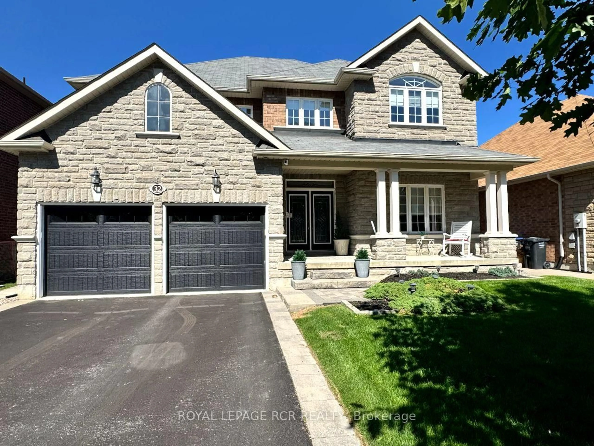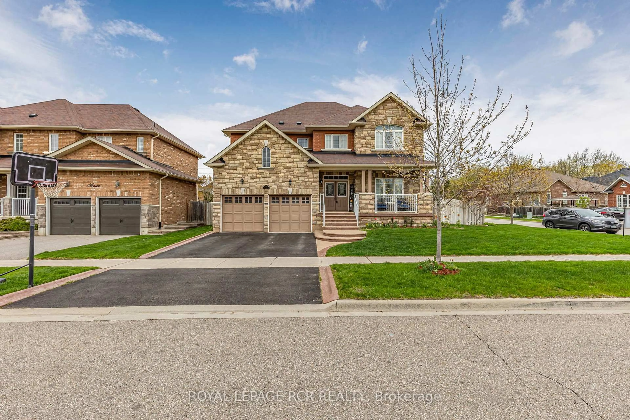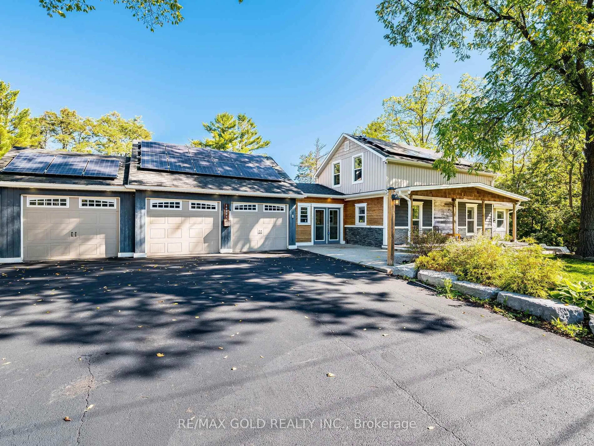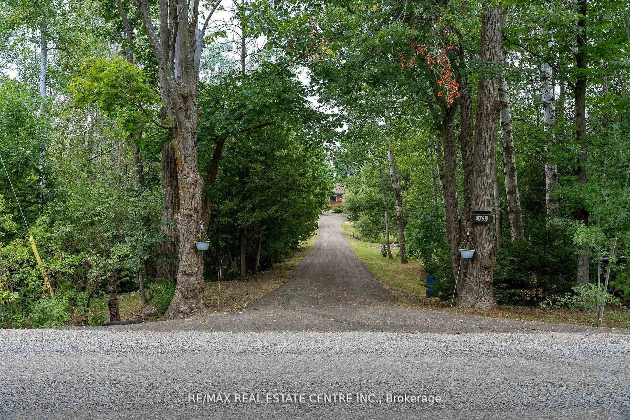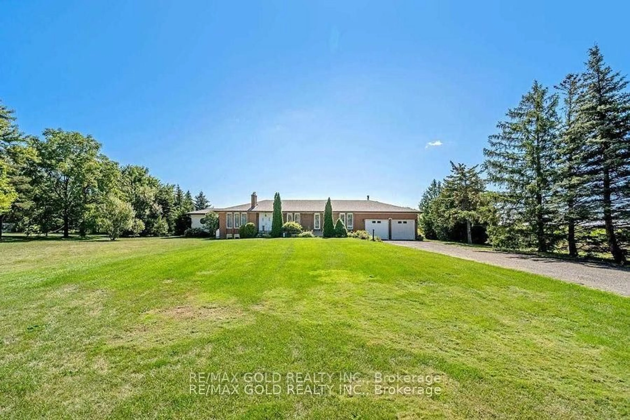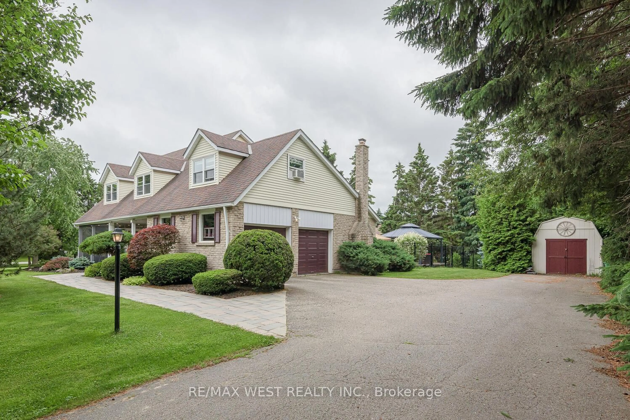25 Orsi Rd, Caledon, Ontario L7C 1H6
Contact us about this property
Highlights
Estimated valueThis is the price Wahi expects this property to sell for.
The calculation is powered by our Instant Home Value Estimate, which uses current market and property price trends to estimate your home’s value with a 90% accuracy rate.Not available
Price/Sqft$513/sqft
Monthly cost
Open Calculator
Description
Welcome to a one-of-a-kind multi-generational residence that blends timeless elegance with modern upgrades, set on a breathing taking property that feels like your own private retreat. Backing onto a serene forest, this rare 5-level home offers complete privacy and endless opportunities to enjoy the outdoors. The professionally designed grounds are a masterpiece of landscaping, featuring lush gardens, stone walkways, two ponds, a flowing creek with fish, and multiple patios and pergola. Every season can be savored with seamless indoor-outdoor living through the numerous walkouts. A spacious foyer leads to an open floor plan with French Doors leading to an oversized dining room -- perfect for hosting large gatherings. The chef's kitchen flows into a stunning great room ,where soaring beamed ceilings and a grand fireplace create a warm yet refined atmosphere. Rich hardwood floors thru the main areas. Upstairs 3 spacious bedrooms with spa like bath with glass shower. 3rd level offers an expansive family room with hardwood floors and w/o to private patio. The lower level boasts a big family room, 5th bedroom a full 4 pc bath with jet tub & huge rec room with built-ins, Murphy bed, gas fireplace, & walkout to yard! The lower level is ready for your ideas or use as a workshop/utiity. Oversize above grade windows offer many options for this space, including a second kitchen for the inlaws! Completing this remarkable property is an exceptional feature: a solar roof panel array with a transferrable FULLY PAID MicroFIT contract, generating approx. $7,000/year income, until June 2032 a rare luxury that combines sustainability with financial benefit. This is more than a home, its a lifestyle of elegance, privacy, and natural beauty! Bring the family and extended family, lots of room for everyone!
Property Details
Interior
Features
Main Floor
Dining
5.51 x 3.66hardwood floor / Bay Window
Kitchen
8.31 x 3.35hardwood floor / Centre Island / Updated
Great Rm
8.31 x 4.39hardwood floor / Gas Fireplace / Beamed
Exterior
Features
Parking
Garage spaces 2
Garage type Attached
Other parking spaces 6
Total parking spaces 8
Property History
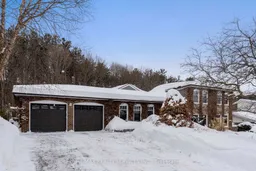 50
50