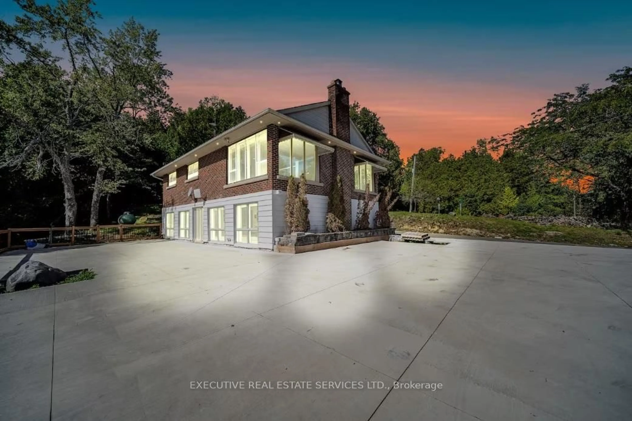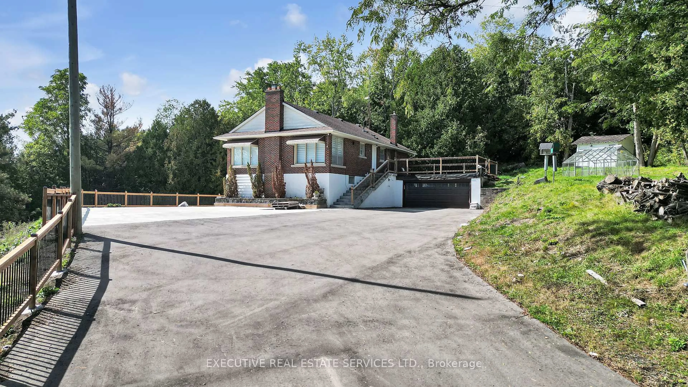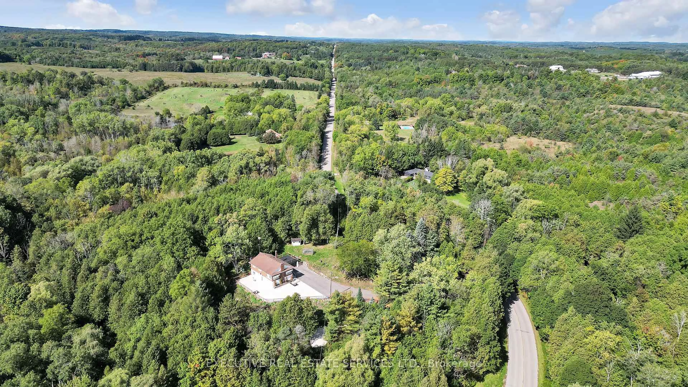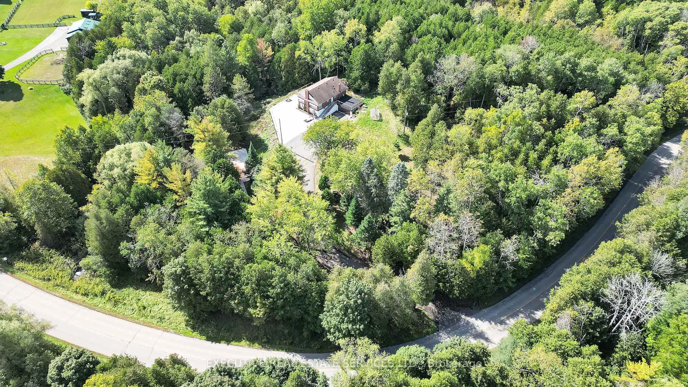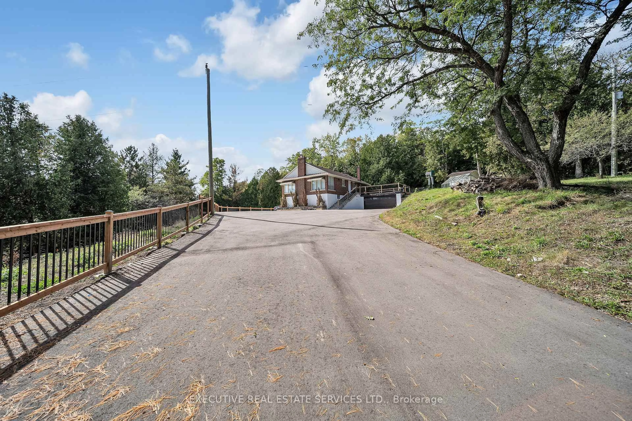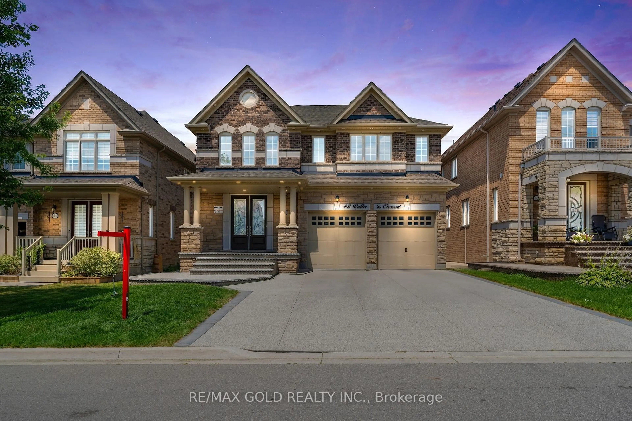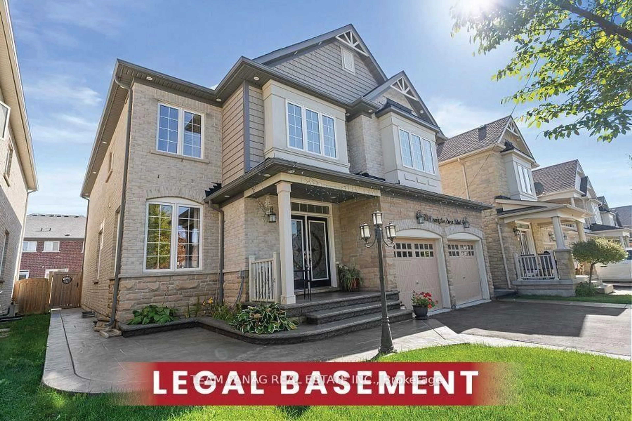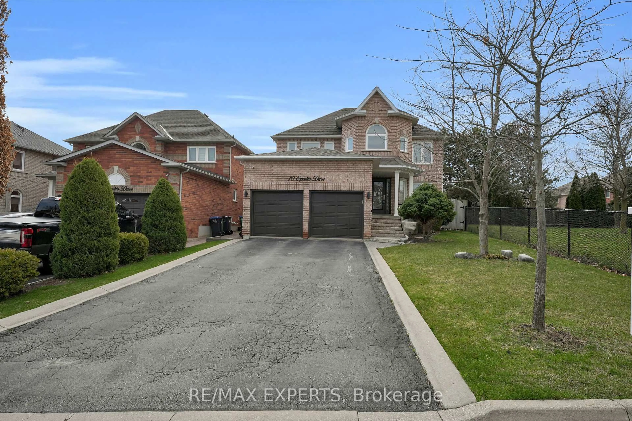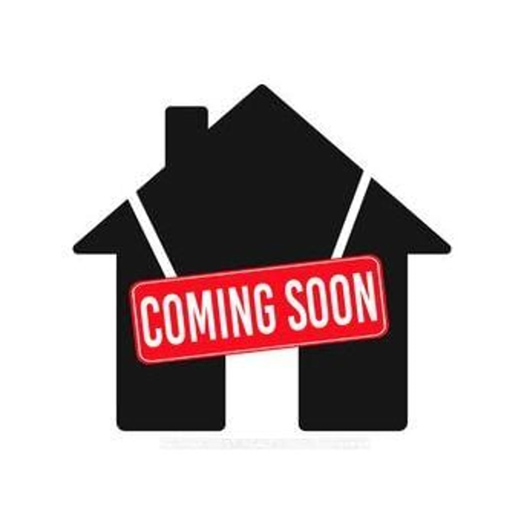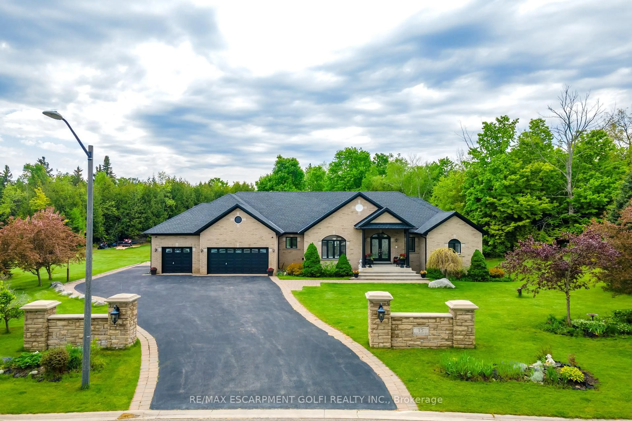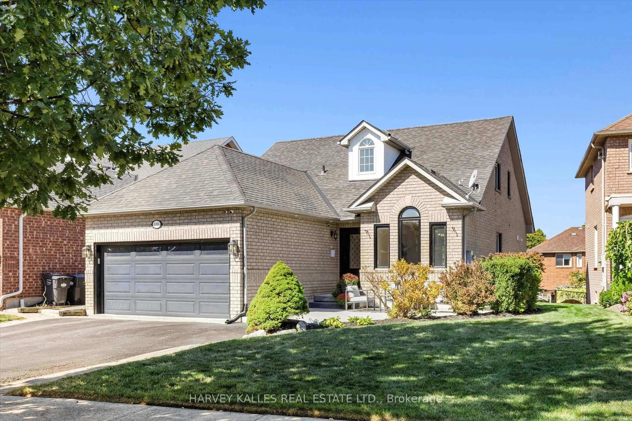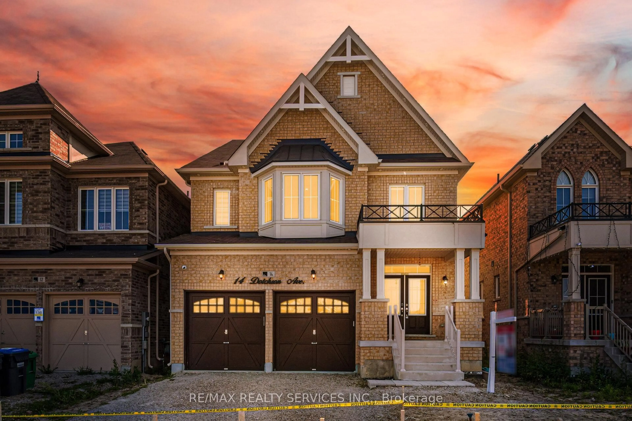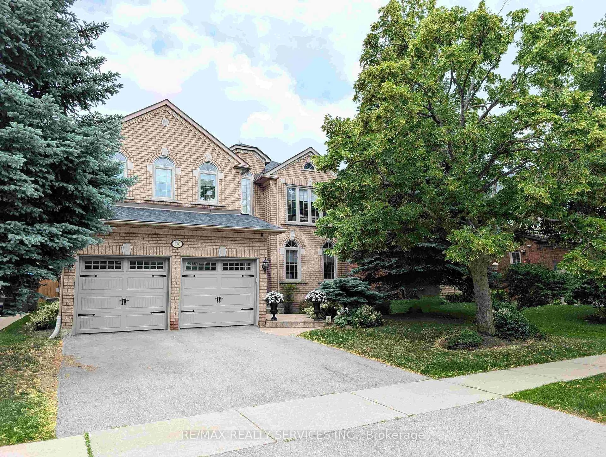16198 Centreville Creek Rd, Caledon, Ontario L7C 3B4
Contact us about this property
Highlights
Estimated valueThis is the price Wahi expects this property to sell for.
The calculation is powered by our Instant Home Value Estimate, which uses current market and property price trends to estimate your home’s value with a 90% accuracy rate.Not available
Price/Sqft$1,576/sqft
Monthly cost
Open Calculator
Description
Absolutely Stunning & Show Stopper, Nestled In The Prestigious Town Of Caledon, 16198 Centreville Creek Rd Is A Breathtaking Estate Offering An Unparalleled Blend Of Luxury, Privacy, And Natural Beauty. This Magnificent Property Spans Over 2.72 Acres Of Meticulously Landscaped Grounds, Featuring Lush Greenery, Mature Trees, And Serene Walking TrailsPerfect For Those Seeking A Tranquil Escape And Resort Like Living Without Sacrificing Modern Conveniences. Located In The Highly Sought-After L7C Postal Code, This Home Provides Easy Access To Top-Rated Schools, Upscale Shopping, Fine Dining, And Major Highways While Maintaining A Peaceful Ambiance. Ravine Property With Water Stream, Forest & Walking Trails! Utter Privacy & Zen Of Luxury Living Close To Natural Ambience! Gorgeous Vistas From All Levels! Over $250K Recent Upgrades! New Furnace, New Air Conditioner, New How Water Heater (Owned), 2 Concrete Decks For Party Lovers. Extended Driveway For 20 Cars. Location Is 10++. One Minute To Caledon East -- Shopping, Schools & Town Hall! Eight Minutes To Palgrave! Walk The Property & You Will Fall In Love With It! Extras: Fridge, Stove, Dishwasher, Washer/Dryer Greenhouse, 2 Garden Sheds, Light Fixtures & Window Coverings.
Property Details
Interior
Features
Exterior
Features
Parking
Garage spaces 2
Garage type Attached
Other parking spaces 20
Total parking spaces 22
Property History
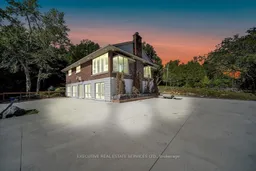 48
48
