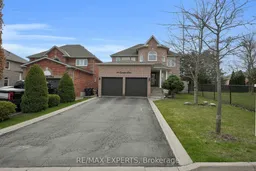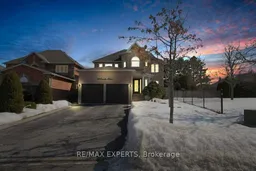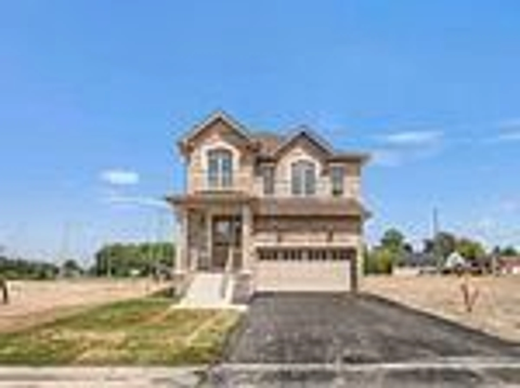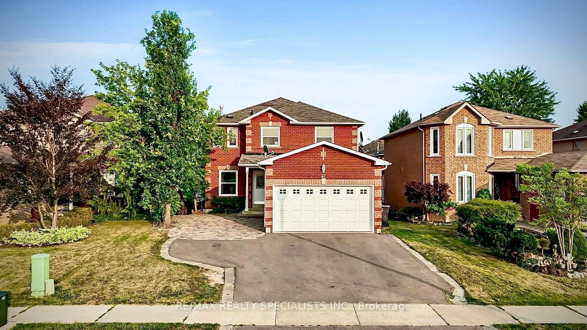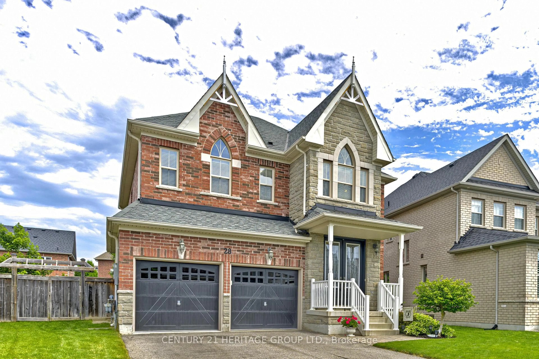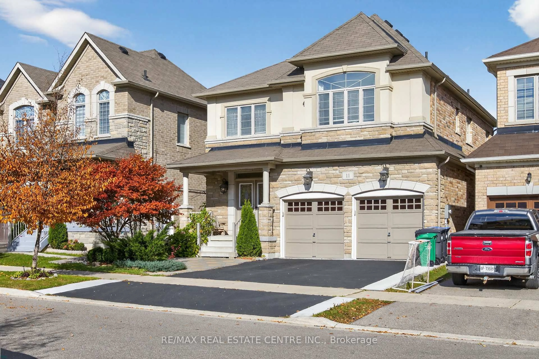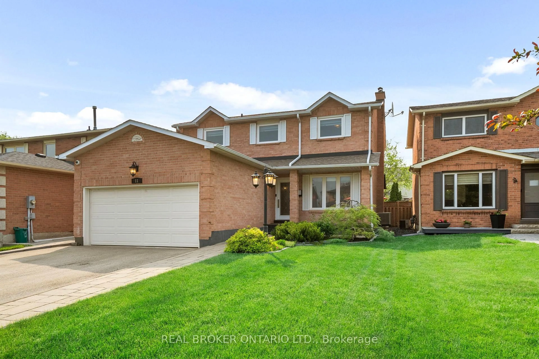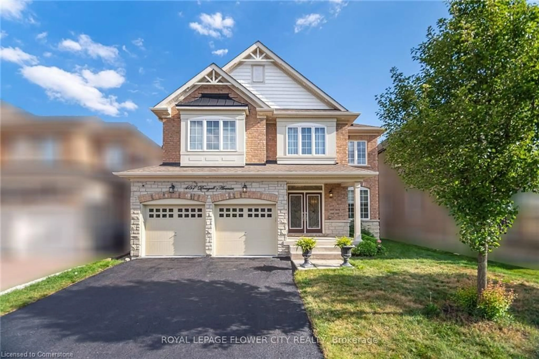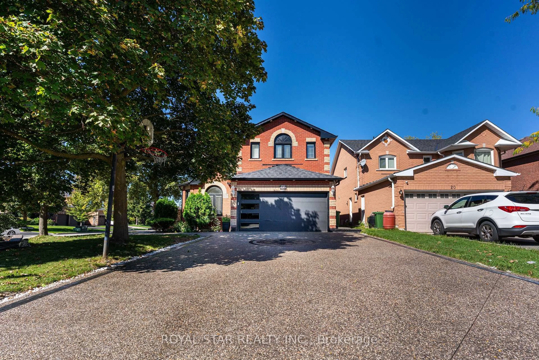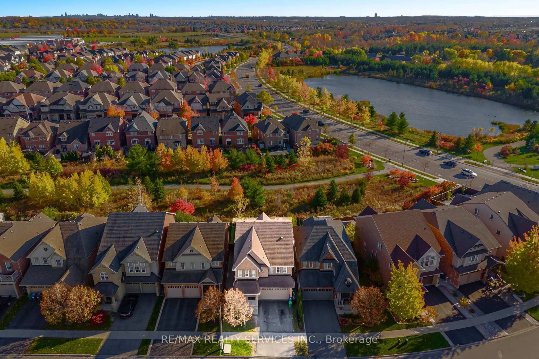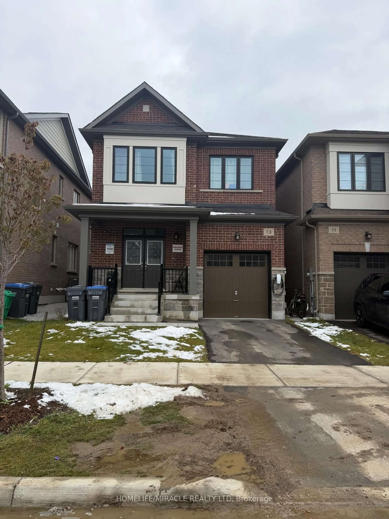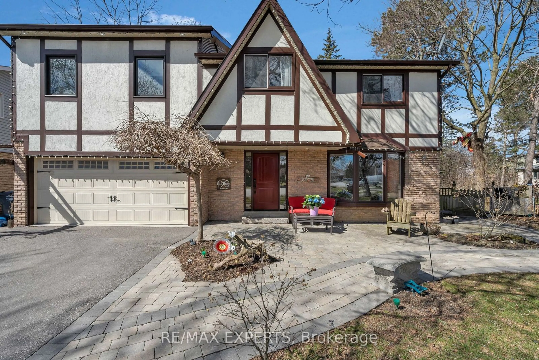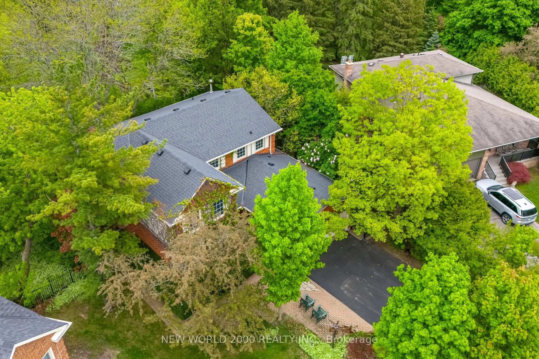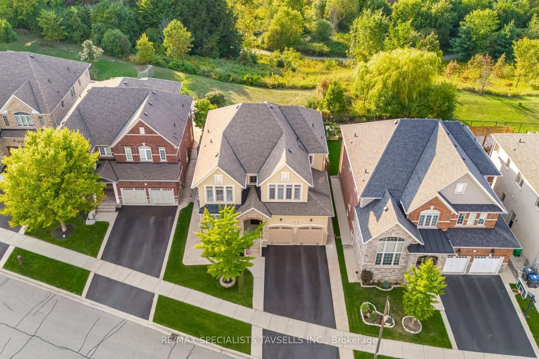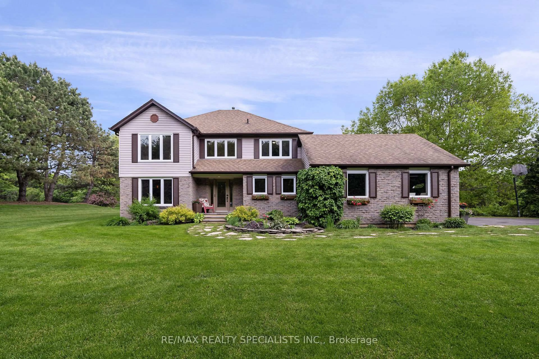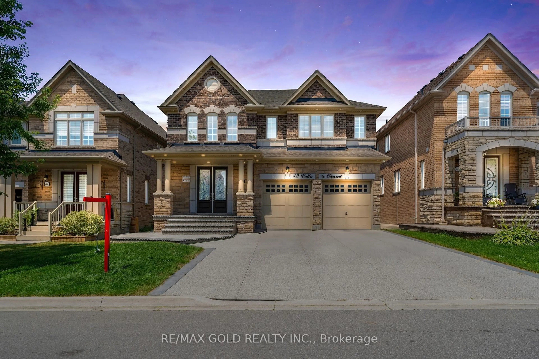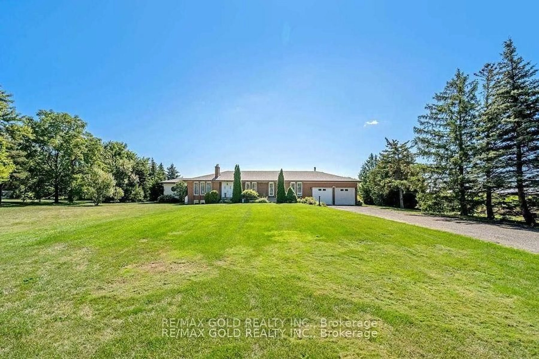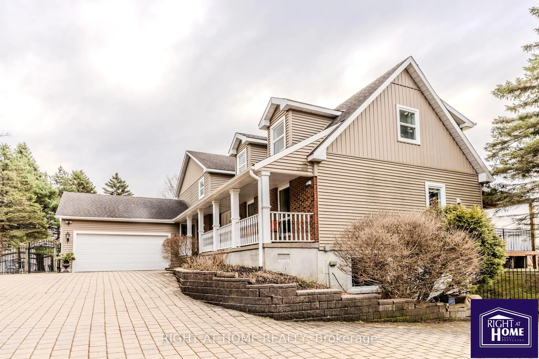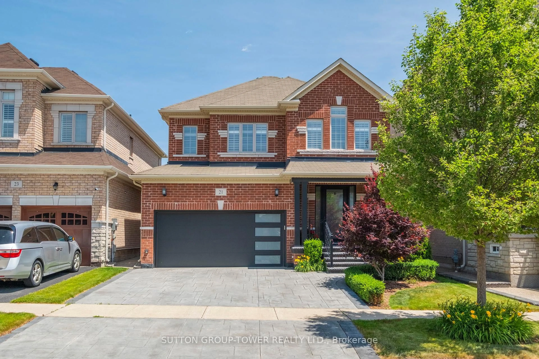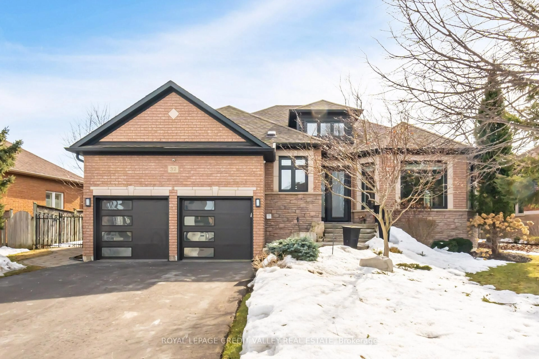Stunning 4-Bedroom Home in Boltons Coveted South Hill** Welcome to this beautifully upgraded 4-bedroom, 4-bathroom home, perfectly situated in Boltons desirable South Hill just minutes from top shopping, dining, and amenities. Step inside to a thoughtfully renovated main floor featuring elegant porcelain and hardwood flooring, a fully upgraded kitchen with high-end appliances and stone countertops, plus a spacious living room, dining room, and den. A convenient entrance to the garage adds to the homes functionality. Upstairs, you'll find four generously sized bedrooms, including a primary suite with a walk-in closet and a 4-piece ensuite. The fully finished basement offers a large rec room, a 3-piece bathroom, and a cold room, adding even more living space. Outside, enjoy a premium lot with no sidewalk, providing parking for four or more cars. The ample backyard, located on a private street next to a park, is perfect for entertaining or relaxing in peace. Living in Bolton offers the best of both worlds a welcoming small-town feel with all the conveniences of city living. With top-rated schools, beautiful parks, and a strong sense of community, its the perfect place to raise a family. This is the ideal family home in an unbeatable location.
Inclusions: all electrical light fixtures, fridge, stove, washer, dryer, dishwasher, garage door opener and remotes, central vacuum and attachments Roof 2015- Windows 2015 Hot Water Tank 2016 Furnace 2017 AC 2017
