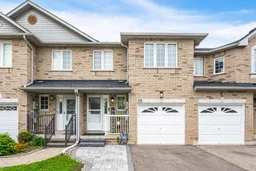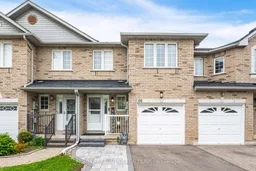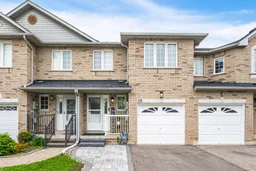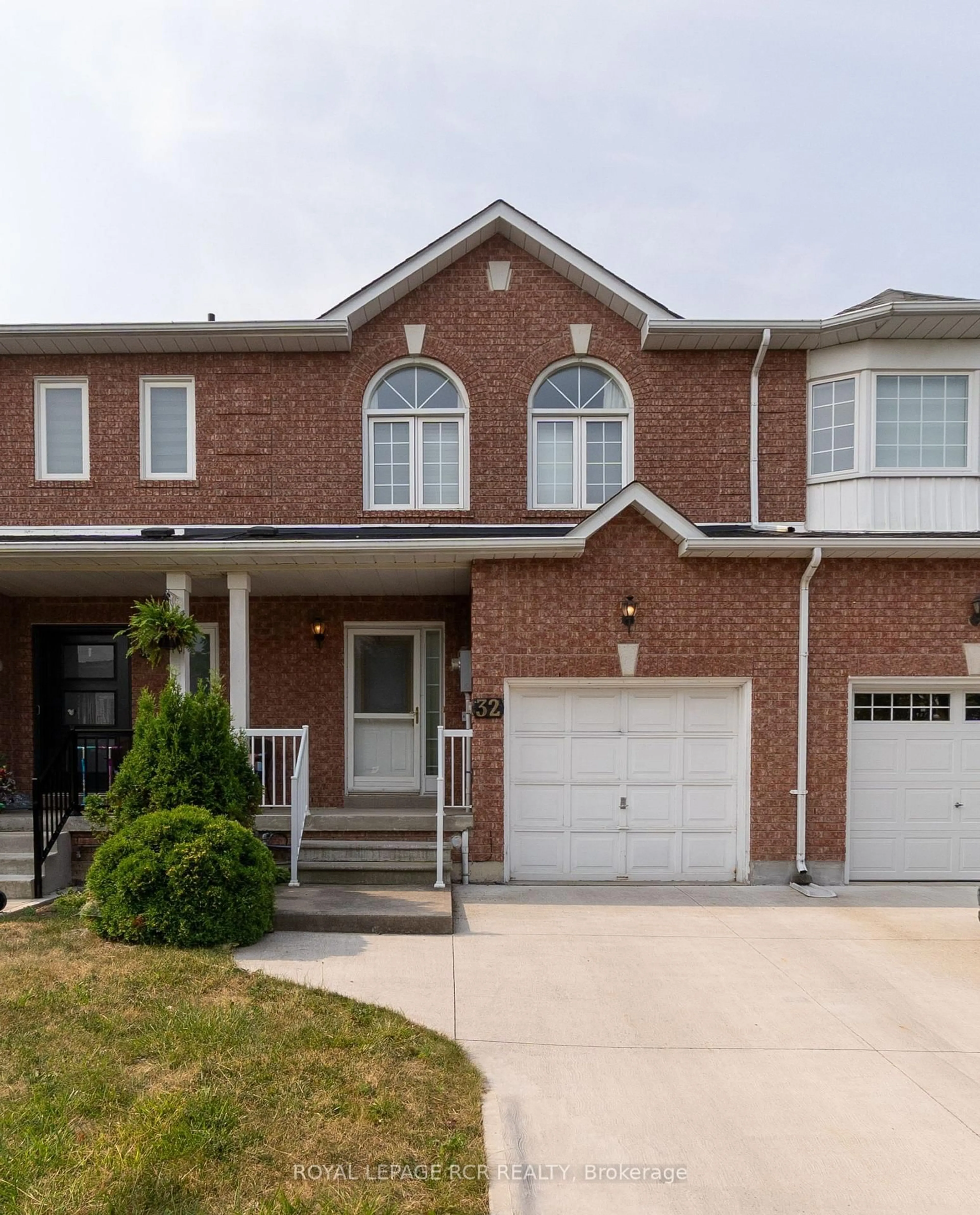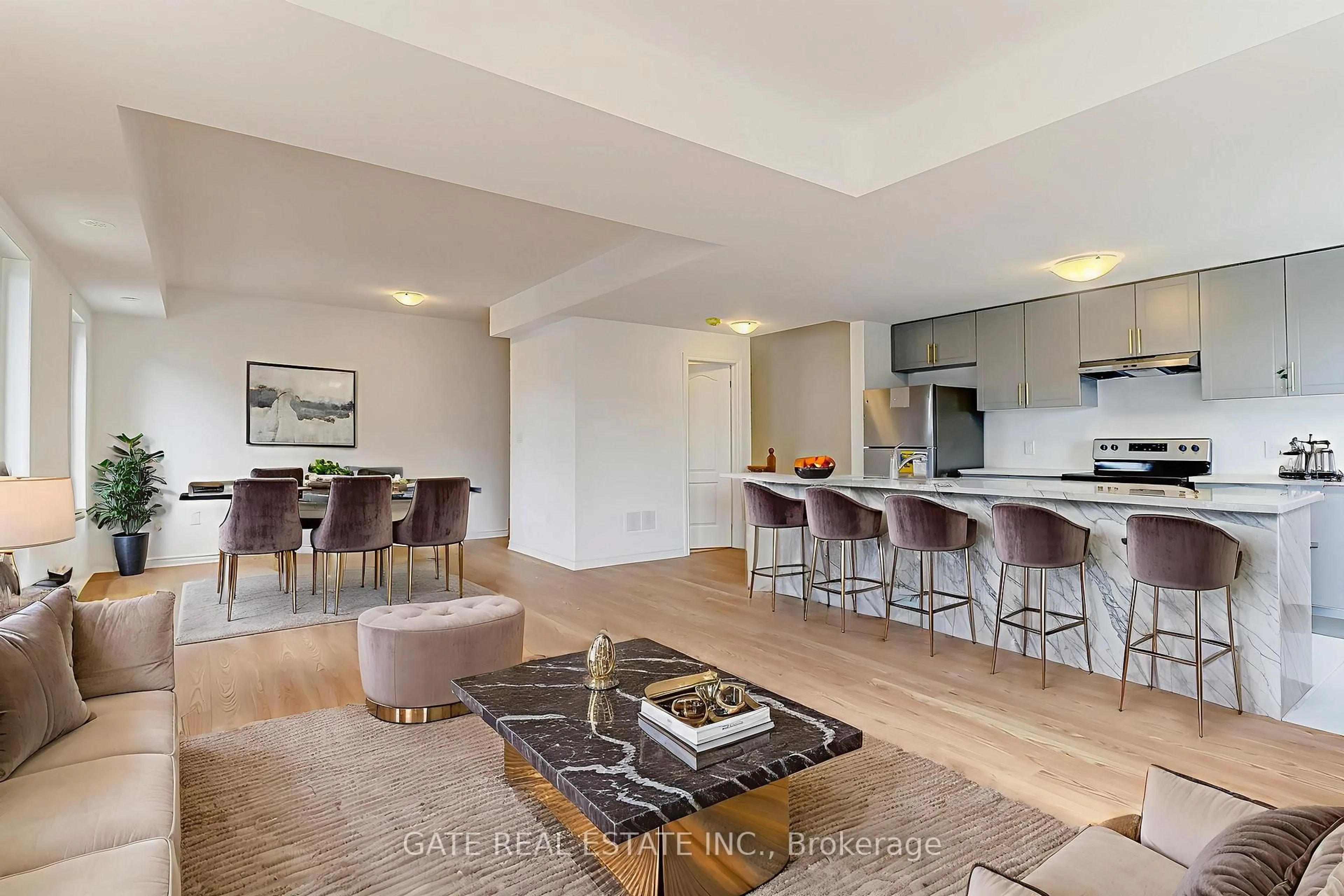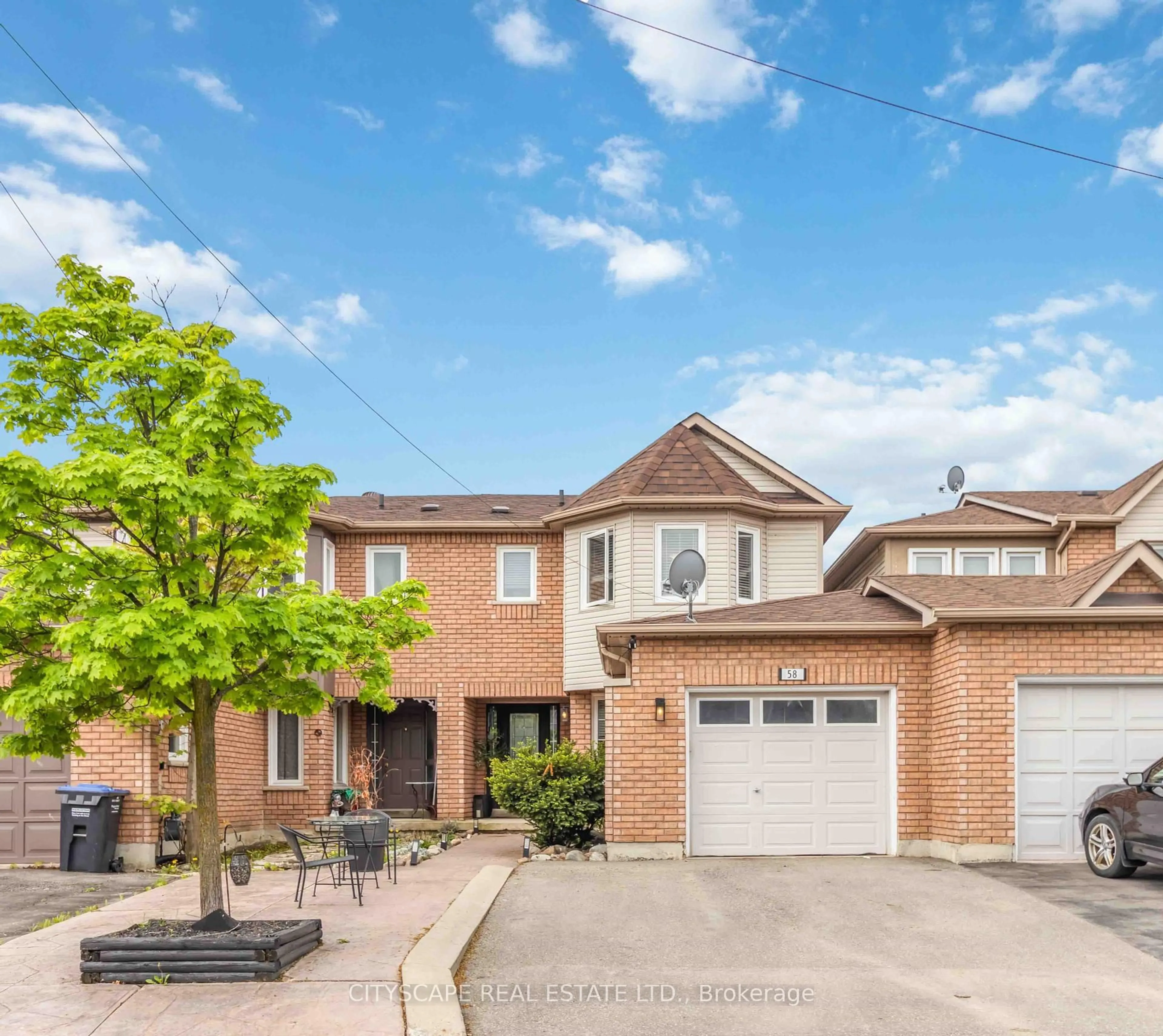Welcome To 88 Wood Circle! This Beautiful Townhouse Situated In High Demand Bolton East Neighborhood Blends Modern Convenience With Comfortable Living. This Well Maintained Property Features 3 Spacious Bedrooms, Primary Bedroom With 3 Piece Ensuite And Walk In Closet,Open Concept Living Room, Spacious Kitchen With Quartz Countertops & Stainless Steel Appliances, Eat In Kitchen With Walk Out To Deck And Fully Interlocked Backyard Requiring Very Little Maintenance. Beautifully Finished Basement With Recreation Room And 2 Piece Bathroom Perfect For Extra Entertaining Space! New Asphalt Driveway Widened With Interlock Allowing Parking For 2 Cars In The Driveway. Built In Garage with 240 AMP Connection For Ev Charger. Excellent Curb Appeal!! Property Features 1,355 Sqft Above Grade + 562 Sqft Fully Finished Basement, Bringing A Total Of 1,917 Sqft Living Space. All Upgraded Bathroom Vanity Countertops. Lowest Priced Freehold in all of Bolton!! Priced For A Quick Sale!!
Inclusions: Conveniently Located Near Shopping, Dining, And Schools. Steps to the park! Quiet Street With Local Traffic Only. Stainless Steel Gas Stove, Stainless Steel Dishwasher, Stainless Steel Fridge, Washer, Dryer, All Light Fixtures, All Window Coverings, Garage Door Opener With 2 Remotes, Hot Water Tank (Owned), Water Softener (Owned), Retractable Awning
