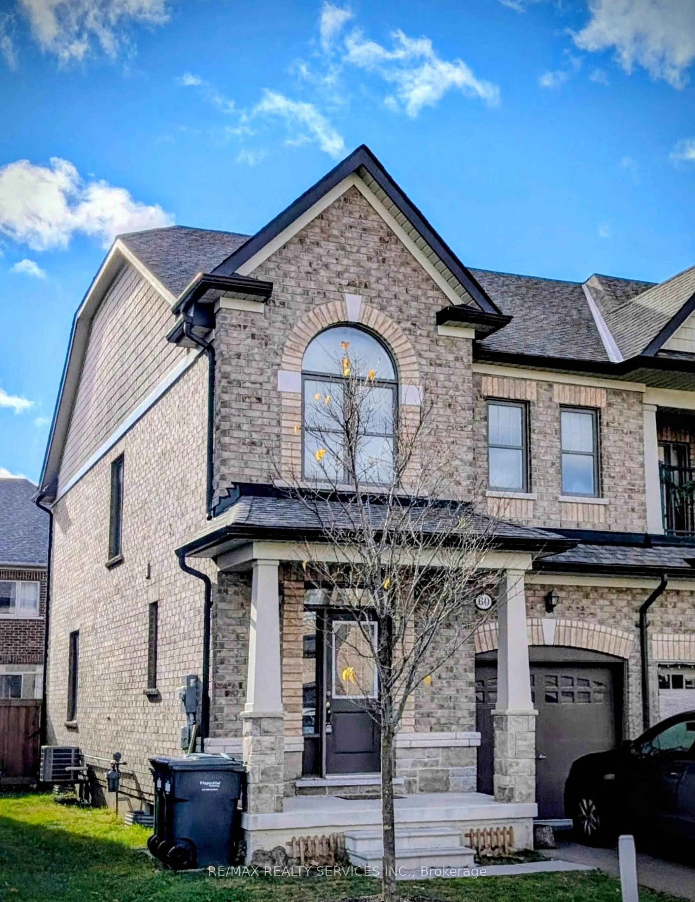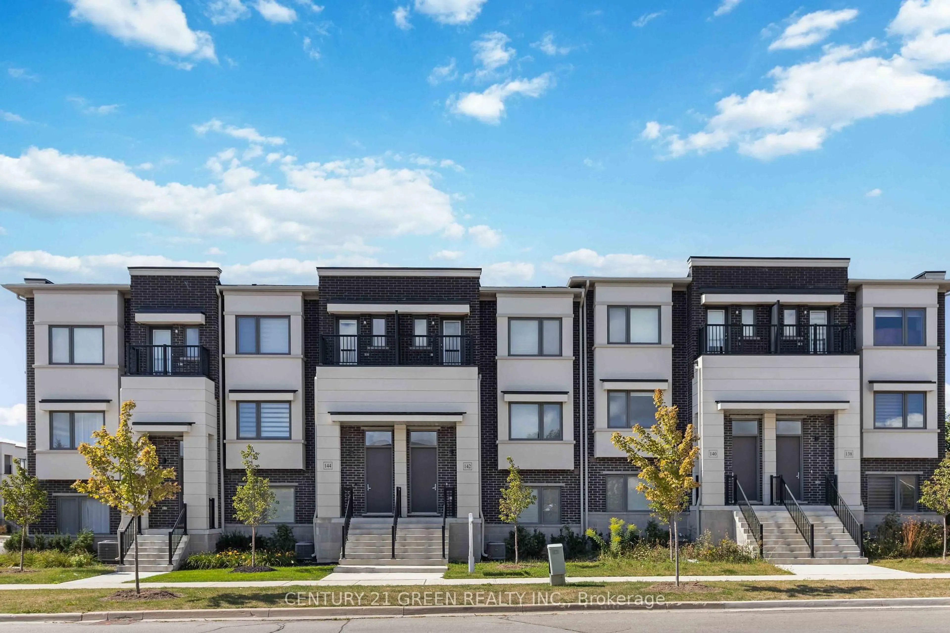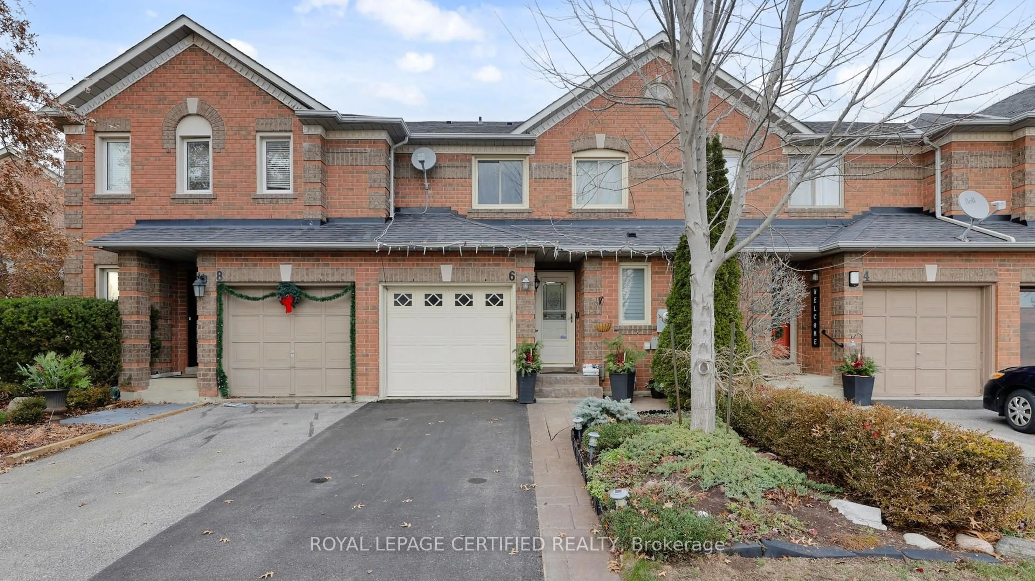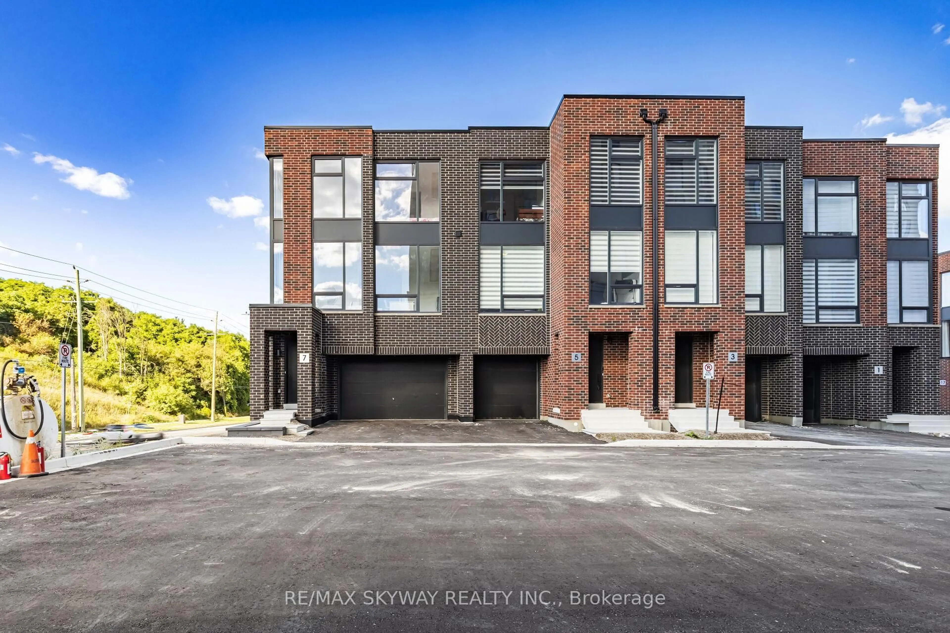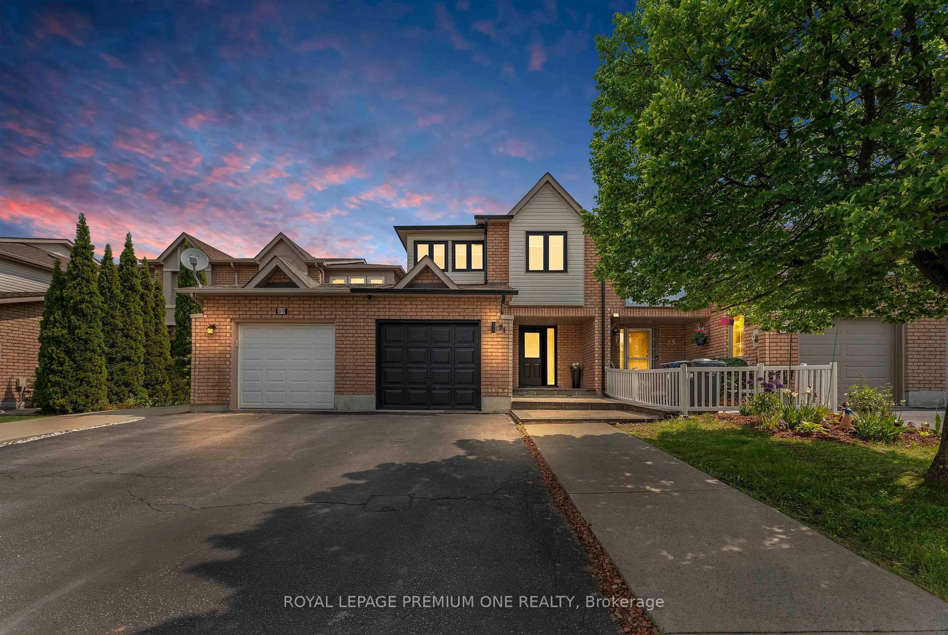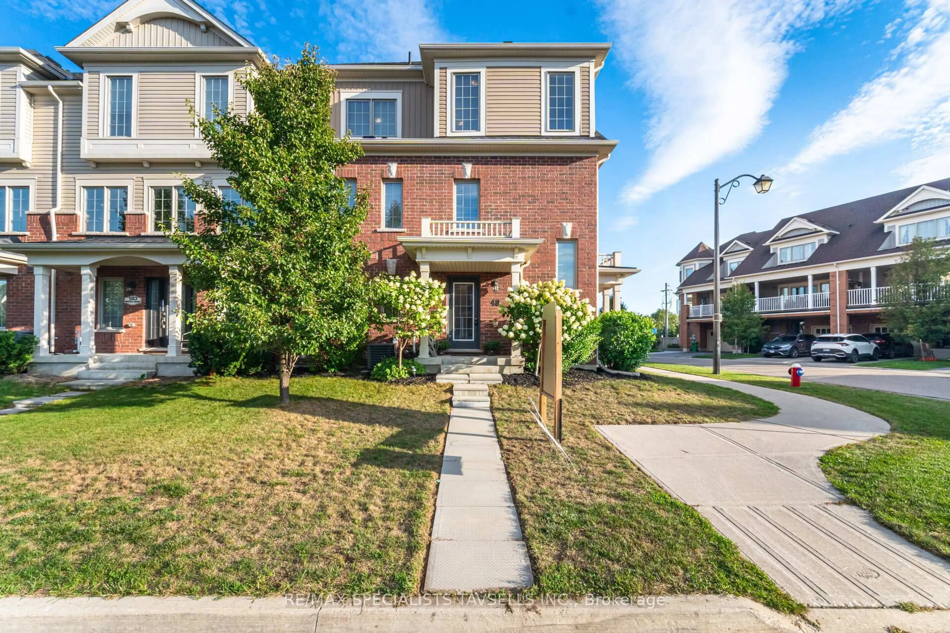Welcome to this stunning, move-in-ready townhome located in a sought-after, family-friendly neighborhood in Bolton South. Linked only by the garage on one of the sides for enhanced privacy, this stylish townhome boasts 1,562 sq. ft. of thoughtfully designed living space.Step inside to a beautifully updated interior featuring new flooring, beautiful kitchen cabinets, and a remodeled staircase that adds a modern, elegant touch. The welcoming foyer, showcases a decorative glass front door and tasteful finishes throughout. The open-concept main floor offers a bright and spacious living area, seamlessly connected to a large, updated kitchen with walkout access to a private backyard featuring a stamped concrete patioperfect for entertaining. Upstairs, the generously sized primary suite offers double-door entry, a luxurious fully renovated ensuite, and ample closet space. The additional bedrooms are equally inviting, ideal for family, guests, or a home office. All bathrooms in the home have been completely renovated with high-quality finishes for a spa-like experience. The partially finished basement with pot lights offers flexible space for a recreation room or bedroom, or a home gym. Additional updates include a brand new furnace installed in 2025, ensuring year-round comfort and energy efficiency.Located within walking distance to parks, schools, shopping, and everyday amenities, this impeccably updated townhome offers a rare blend of style, space, and convenience. A true must-see!
Inclusions: all appliances, all window coverings, all light fixture, white washer and dryer in the basement
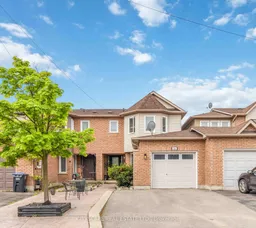 40
40

