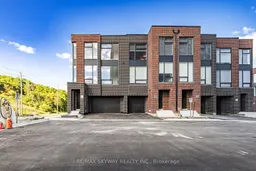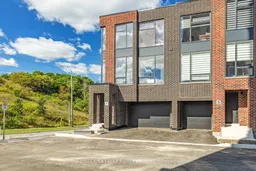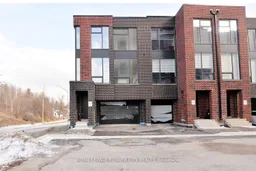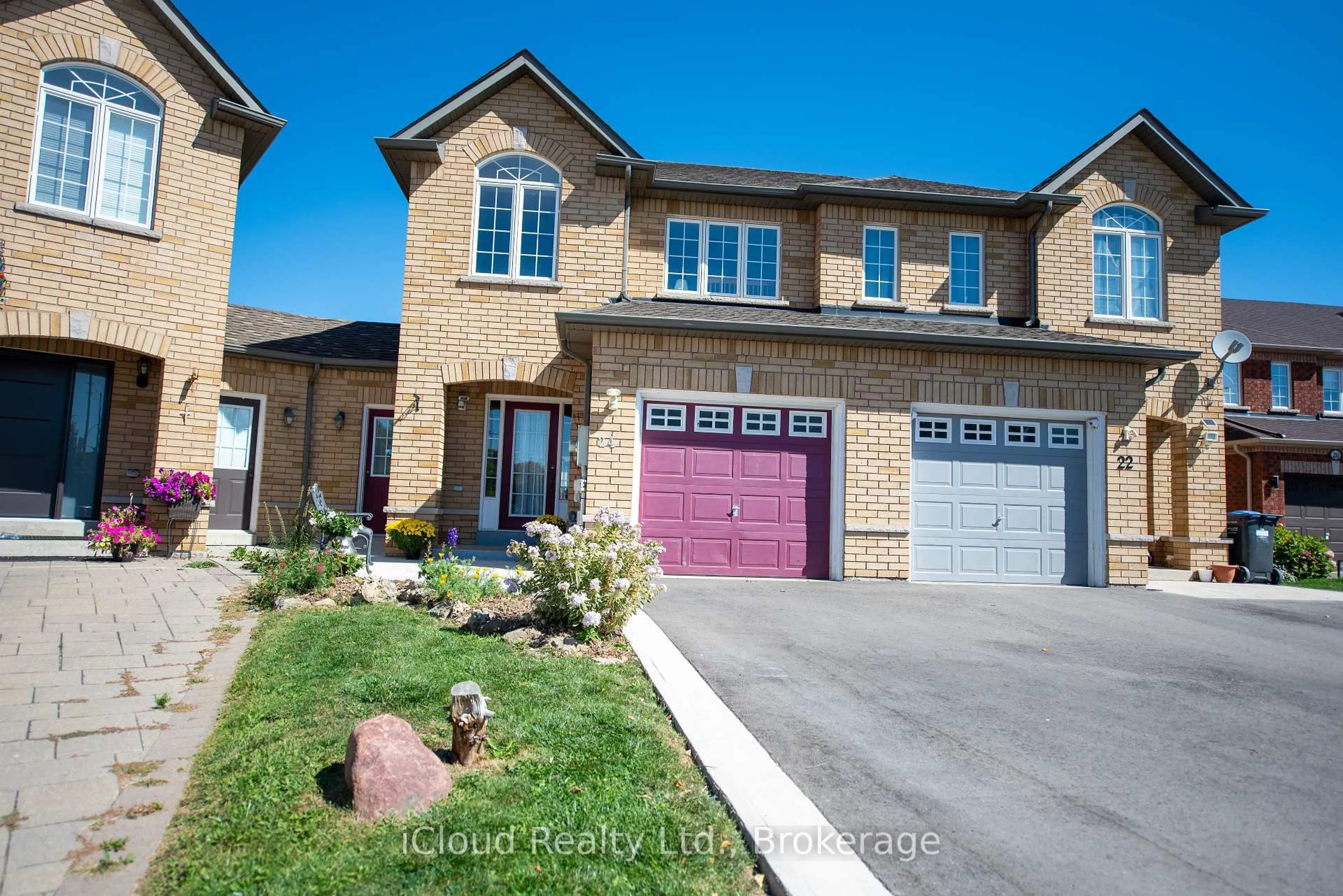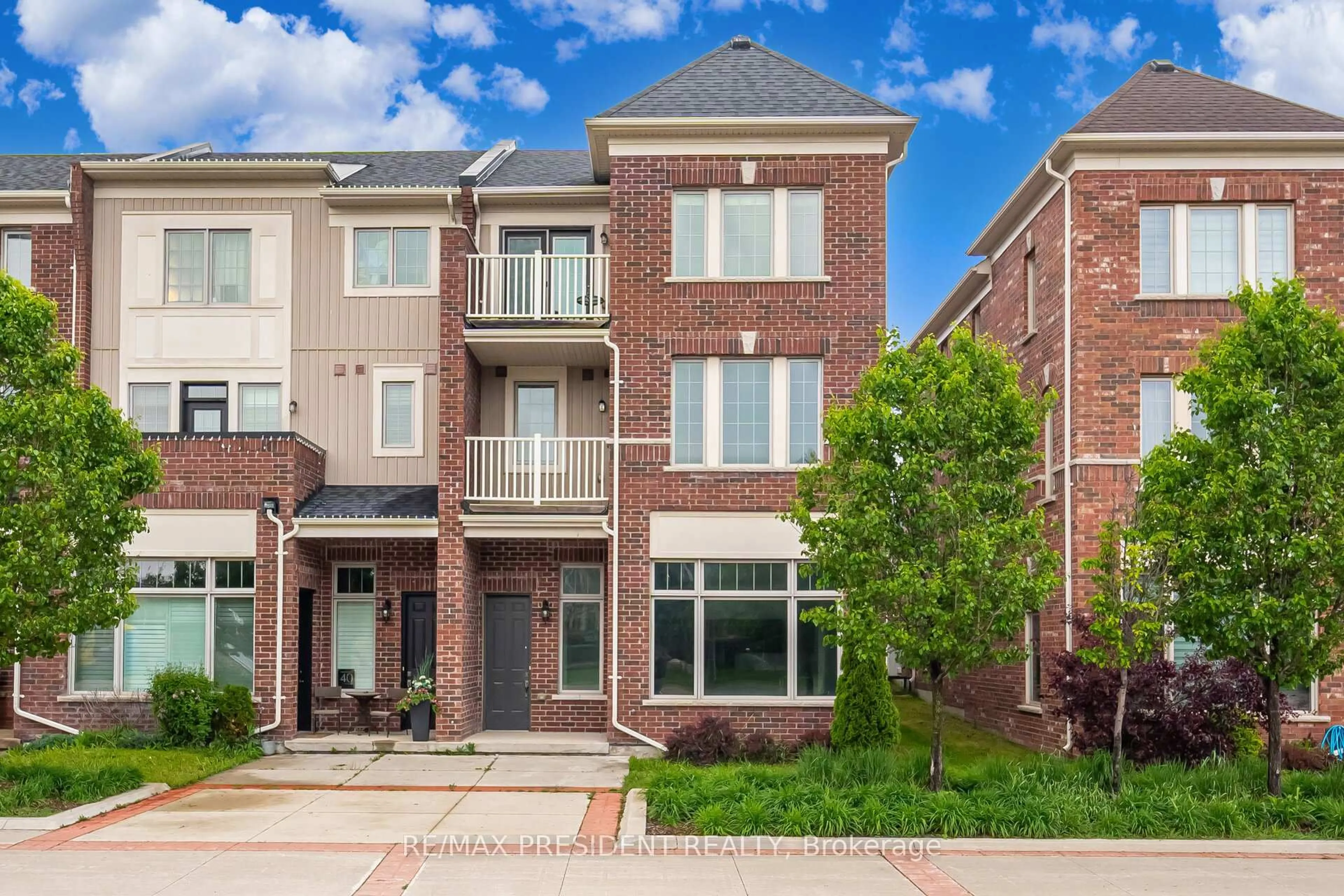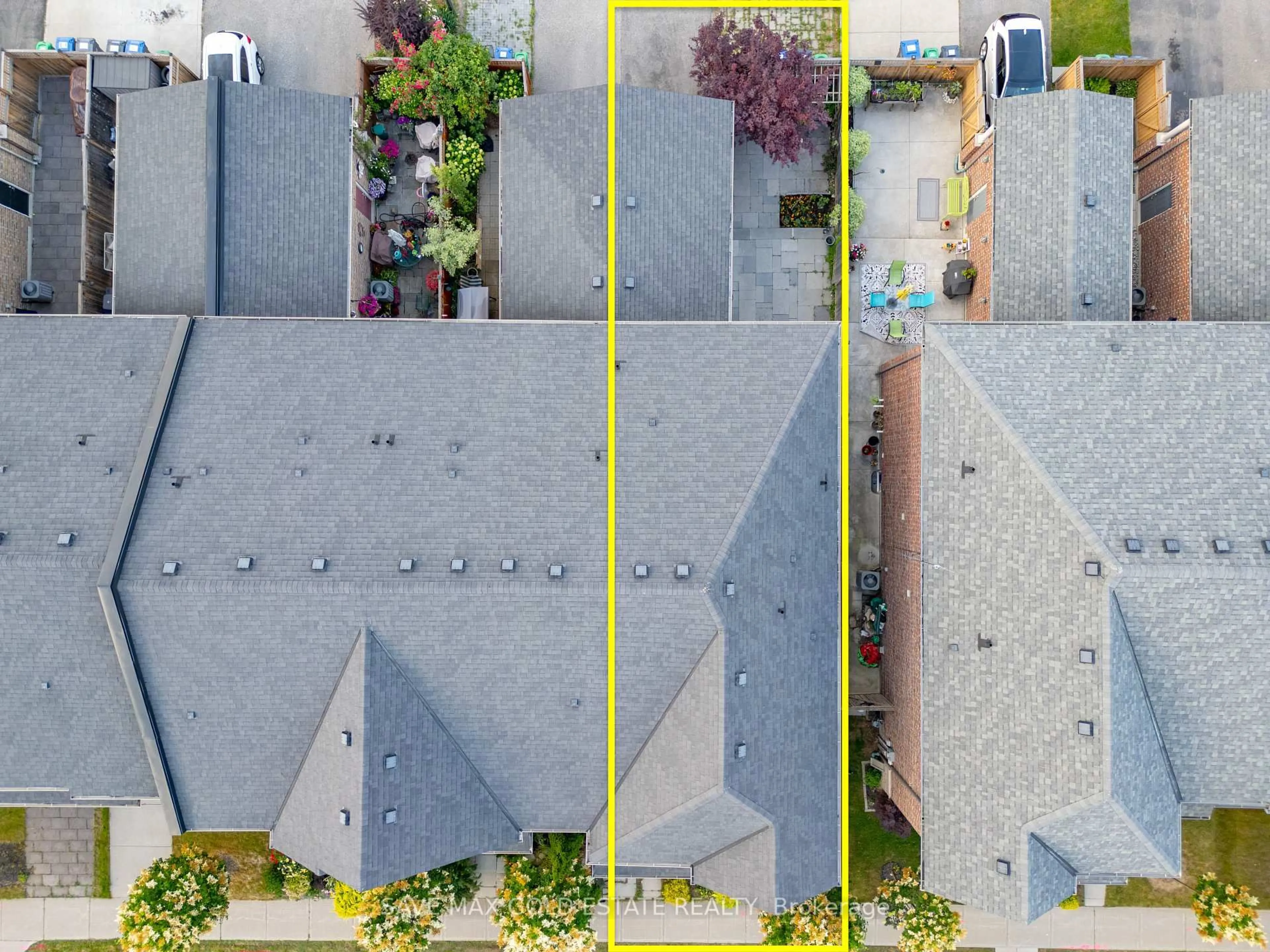Brand New, Never Lived In Heart of Bolton! Welcome to 7 Taylor Court, a stunning brand-new & never lived in home offering modern design and high-end finishes throughout. This sun-filled property boasts 3 spacious bedrooms, 3 bathrooms, and an open-concept layout perfect for todays lifestyle. The main floor features a bright living room, formal dining room, and a chef-inspired kitchen with a central island, breakfast bar, and elegant quartz countertops. Enjoy hardwood flooring throughout, no carpet anywhere!Upstairs, the primary bedroom includes a walk-in closet and a luxurious 5-piece ensuite with double sinks & Juliette balcony. The second and third bedrooms are generously sized, sharing a conveniently shared bathroom.The finished main floor area offers additional living space, while the unspoiled basement holds potential for a future in-law suite or income-generating apartment.With a double car garage, 4-car parking, and located in one of Boltons most desirable areas, this home is ideal for first-time buyers, families, or investors alike. Don't miss this rare opportunity, homes like this in Bolton don't last long!
Inclusions: Stainless Steel Fridge, Stove, Dishwasher, washer & Dryer
