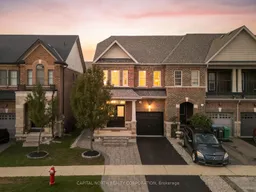*END UNIT* Completely Upgraded 4 Bedroom & 3 Washroom Townhome Located In East Bolton! Feels Like A Semi! Upgraded Main Floor Features A Functional Open-Concept Layout With 9-Foot Smooth Ceilings, New Foyer & Powder Room Tiles, Hardwood Floors, Pot-Lights, Wain-Scotting, Crown Moulding & Upgraded Fixtures Throughout! Beautiful Kitchen Boasts Stainless Steel Appliances, Quartz Countertops Centre Island With Breakfast Bar, Backsplash, Extended Upper Cabinetry, Eat-In Kitchen Area, Walk Out To Deck & Completely Finished Landscaped Yard! Living & Dining Area Can Be Used As Large Great Room! 2nd Floor Completely Upgraded With UPG Wrought Iron Pickets, Hardwood Floors, Pot-Lights, Crown Moulding. Large Primary Bedroom With Pot-Lights, Walk-In Closet & 5 Pc Ensuite Including Double Vanity. Garage Access, Garage Door Remotes, Central Vacuum, New Air Conditioner (2025). Exterior Front & Back Landscaping. Located In A Family-Friendly Community, Just Minutes From Schools, Parks, Recreation Centres, Shops, And Transit, This Home Is The Perfect Choice For Growing Families.
Inclusions: Stainless Steel Applainces (Fridge, Stove, Dishwasher, Microwave Hoodfan), Washer & Dryer, All Electrical Light Fixtures, All Window Coverings, A/C 2025.
 36
36


