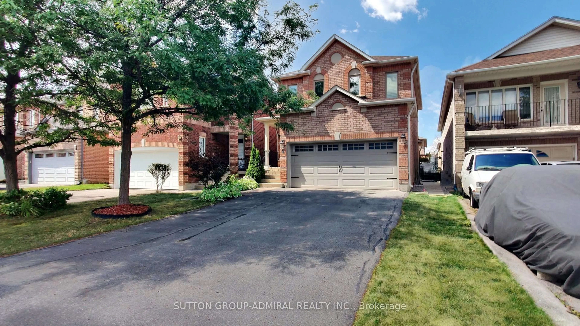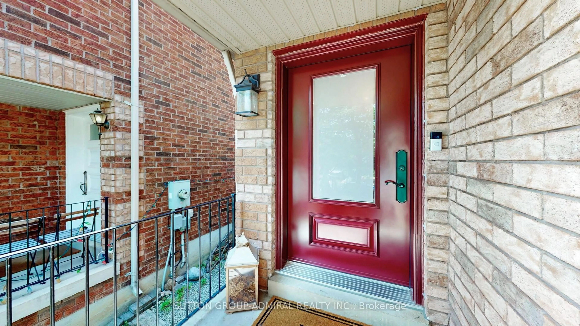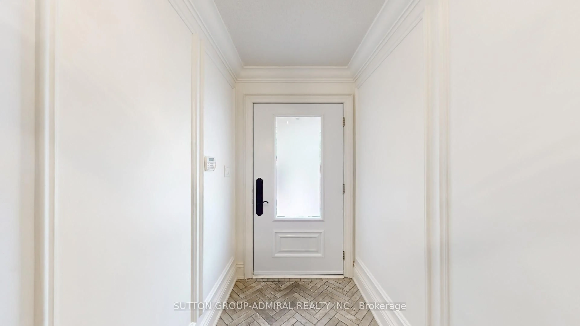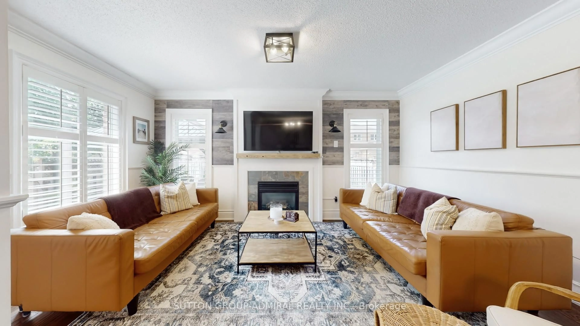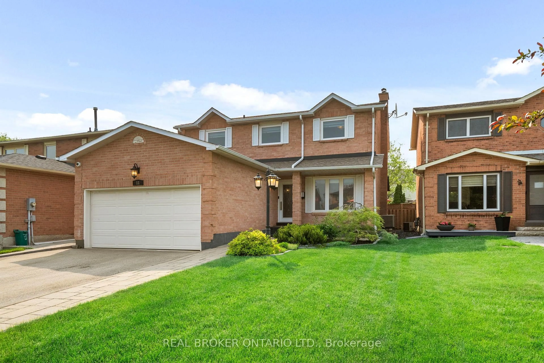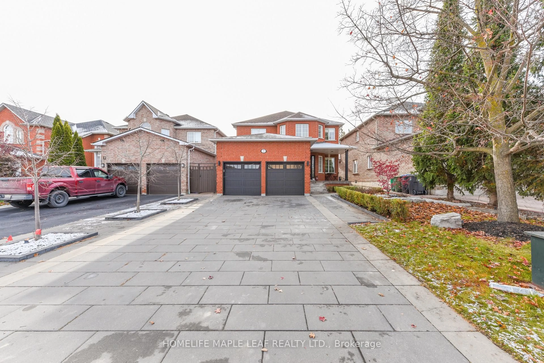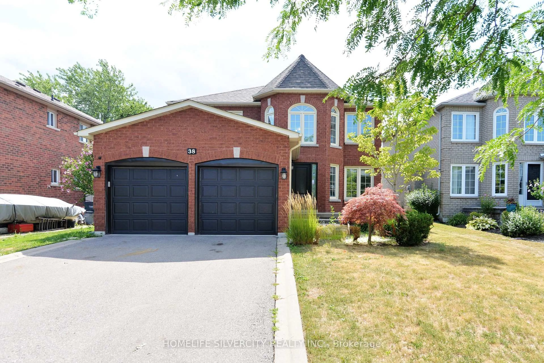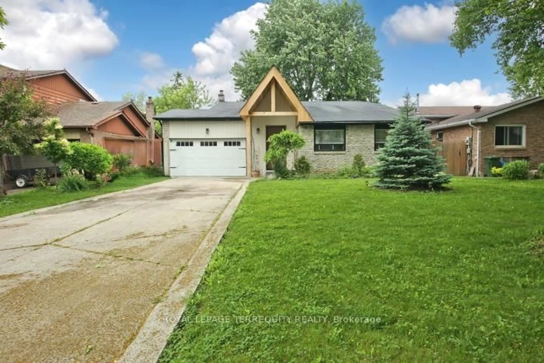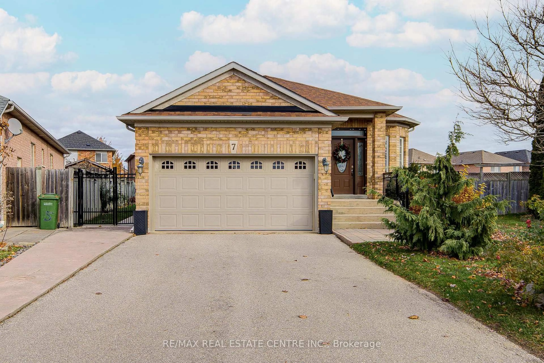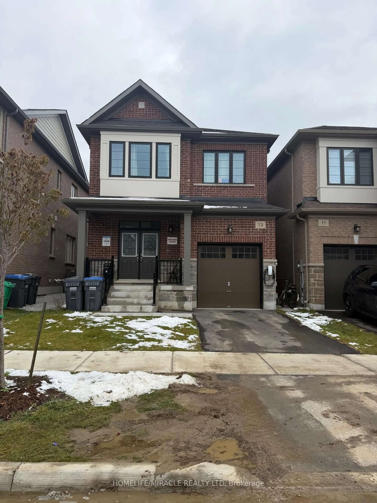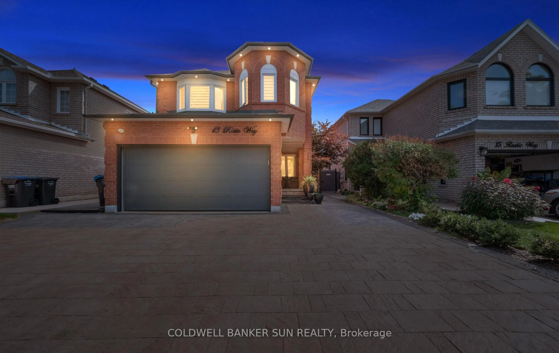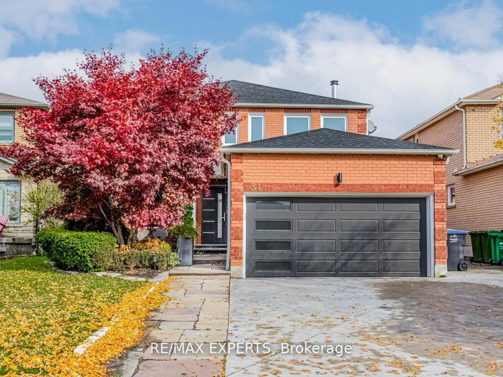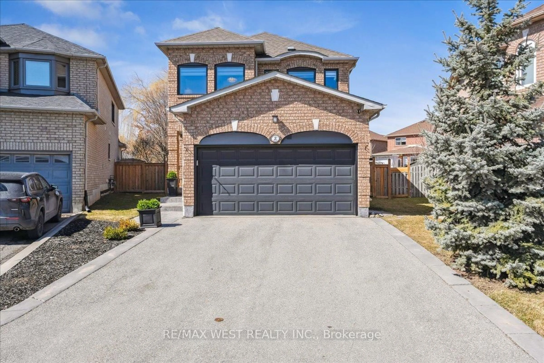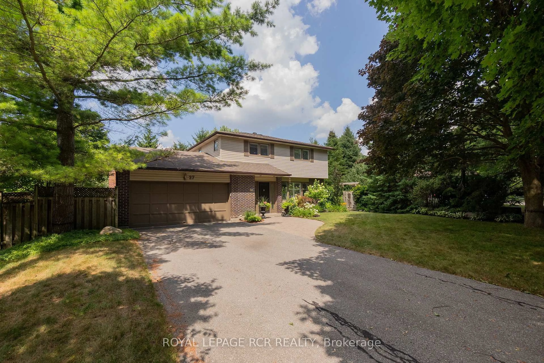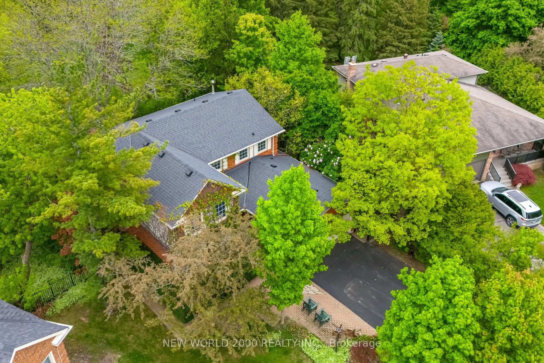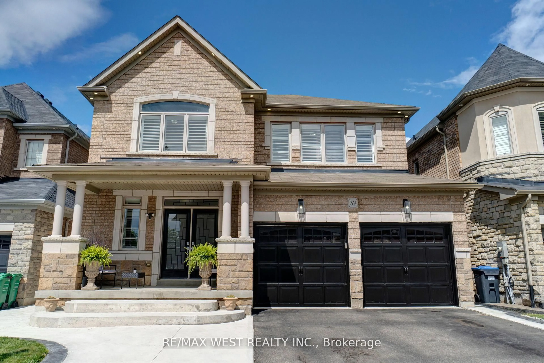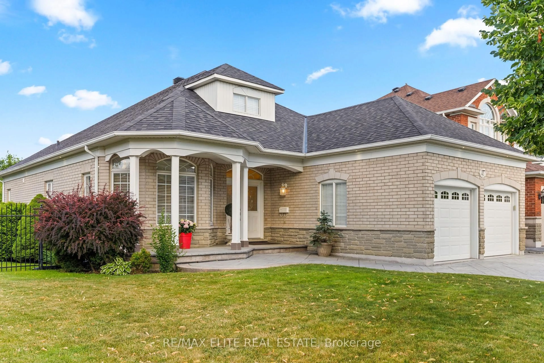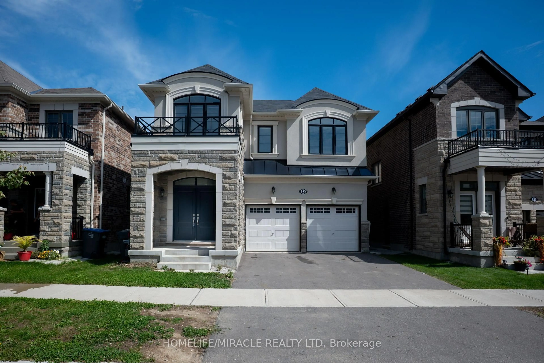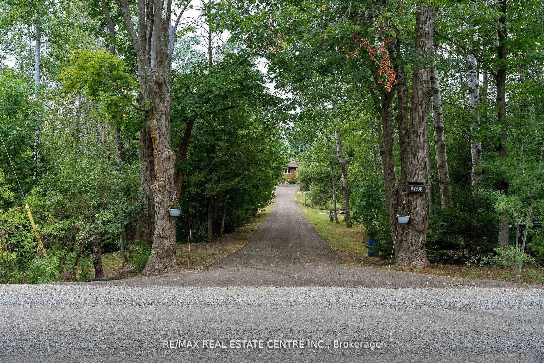8 Ewart St, Caledon, Ontario L7E 2S9
Contact us about this property
Highlights
Estimated valueThis is the price Wahi expects this property to sell for.
The calculation is powered by our Instant Home Value Estimate, which uses current market and property price trends to estimate your home’s value with a 90% accuracy rate.Not available
Price/Sqft$676/sqft
Monthly cost
Open Calculator
Description
Picky buyers your search ends here! Welcome to 8 ewart street* $$$ spent in renovations* Turn key and move-in* Inviting foyer with elegant wainscoting, closet and 2 piece powder room* No wasted space floor plan* Amazing home for party entertaining and sit-down dinners* Modern updated kitchen, stone counter tops, luxurious center island with breakfast bar, classic subway tile backslash, valance lighting, s/s appliances* Open concept design* Cornice molding* Pot lights* Hardwood flooring throughout main floor main floor* Family room with cozy fireplace* Overlooks the well manicured garden* 3 plus 1 bedrooms, closet organizers and California shutter* Hardwood floors throughout main and 2nd floor* Large backyard, sundeck, pergola, nicely landscaped, natural gas bbq hookup* Finished basement with bedroom, bathroom, rec. room, laundry room, and separate entrance* Fabulous curb appeal* 2 car garage* Convenient large double driveway can park 4 plus 2 cars* This home is a must see!!! Pride of ownership!!!
Property Details
Interior
Features
Main Floor
Foyer
3.56 x 1.832 Pc Bath / Double Closet / hardwood floor
Living
5.03 x 3.23Combined W/Dining / Window / hardwood floor
Dining
5.03 x 3.23Combined W/Living / Open Concept / Crown Moulding
Breakfast
4.88 x 3.25Combined W/Kitchen / Breakfast Bar / W/O To Sundeck
Exterior
Features
Parking
Garage spaces 2
Garage type Attached
Other parking spaces 4
Total parking spaces 6
Property History
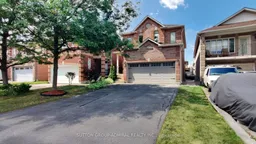 46
46
