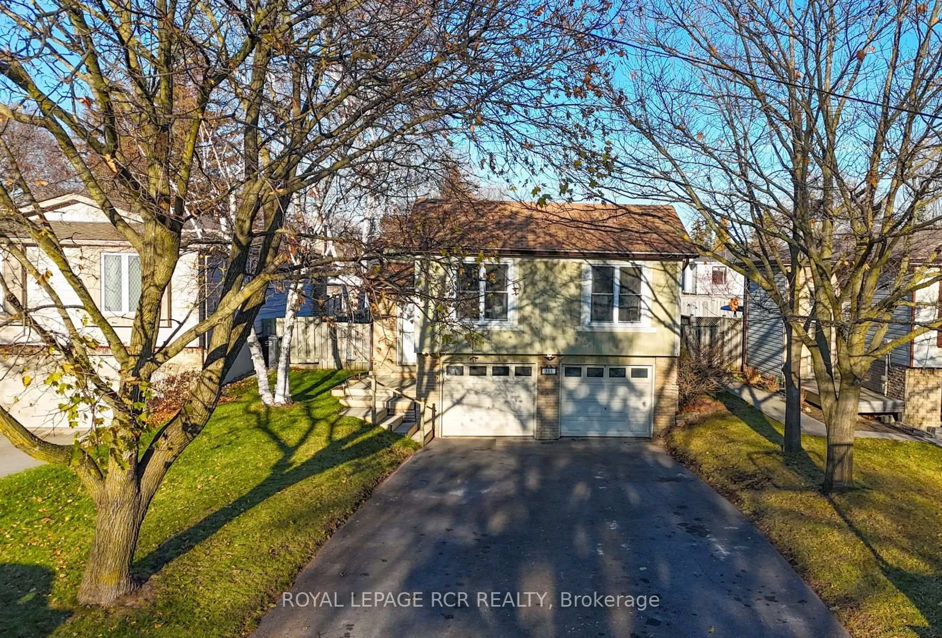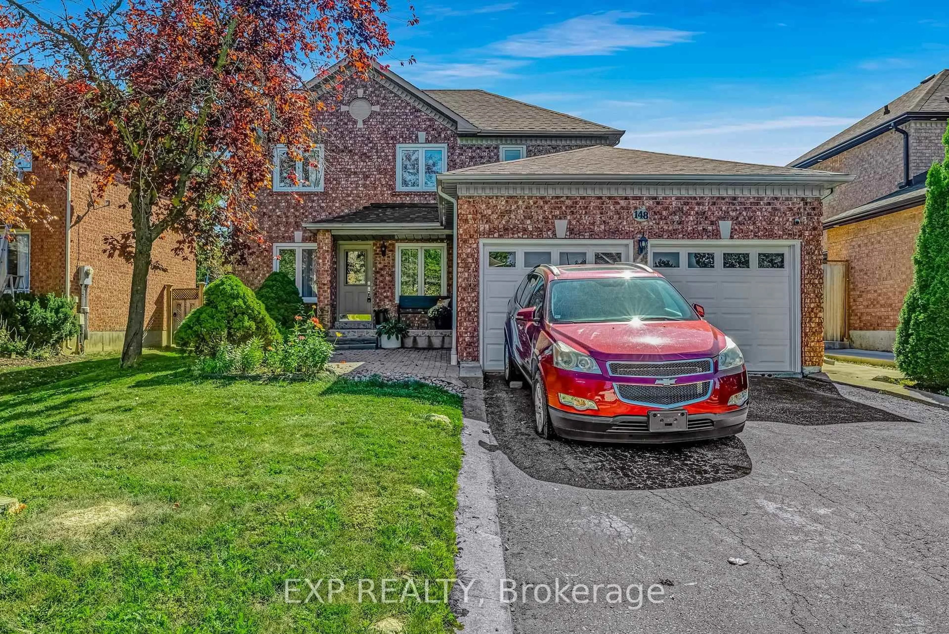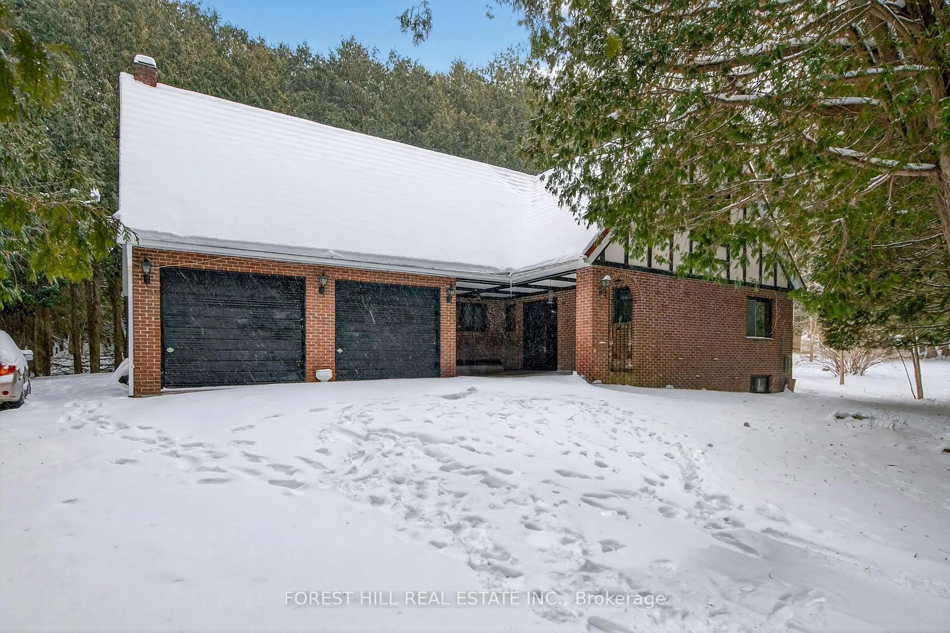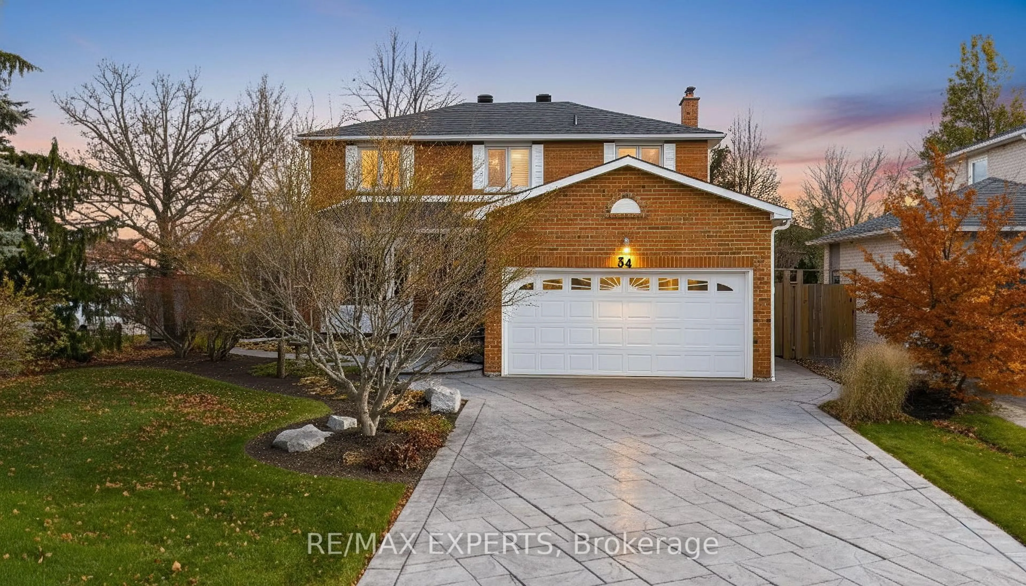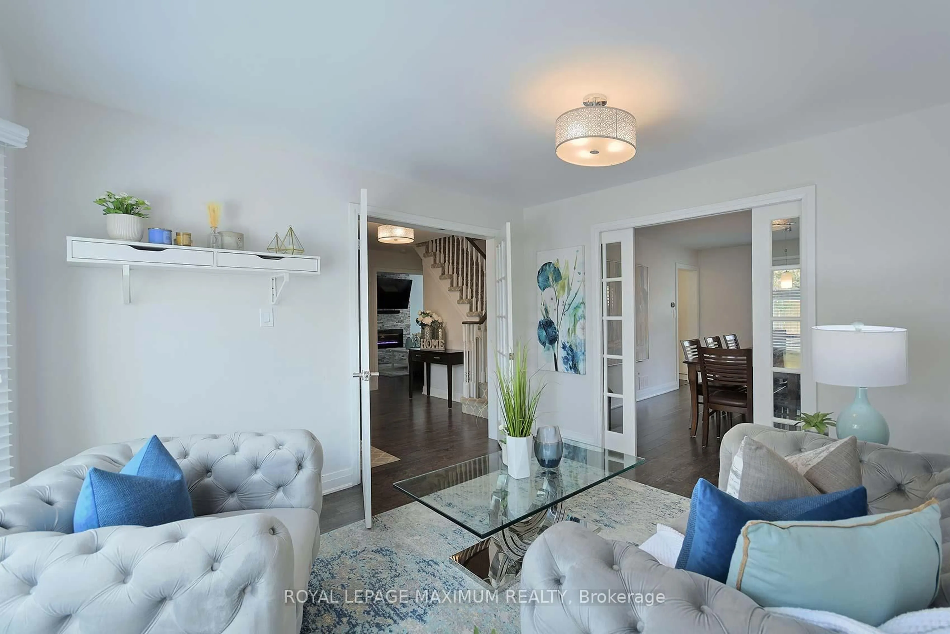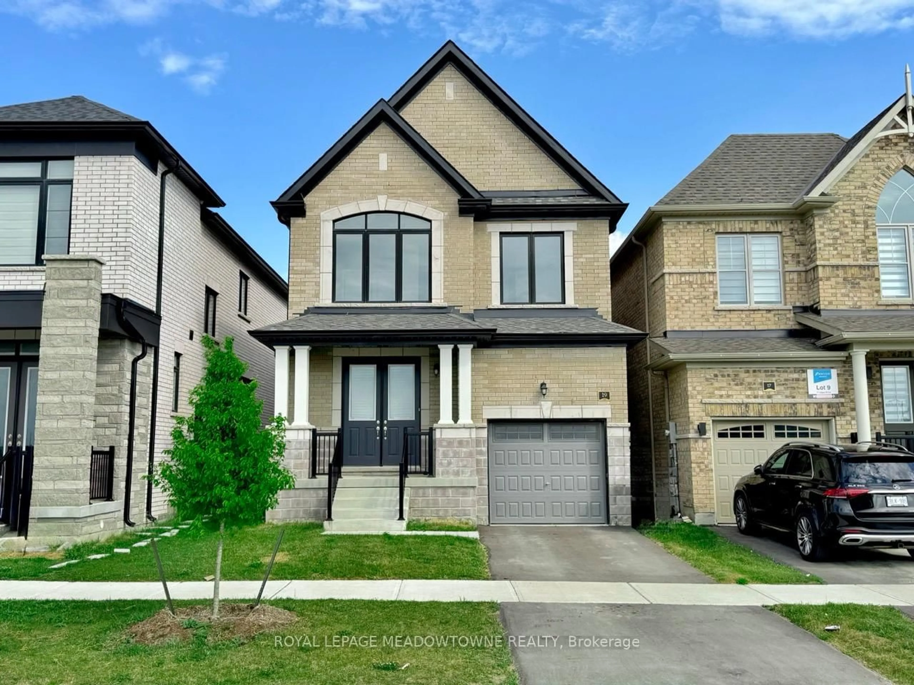Welcome home to the beautiful and desired community of North Bolton! 338 Marple Cres perfectly situated on a quite family friendly street and on a premium large lot spanning 68ft in width in the backyard. This unique Bungalow is well maintained and offers a main level open concept living space featuring a Living Room, Dining Room, Kitchen and all 3 Bedrooms on one level. As you enter the the front entrance you are immediately greeted by an abundance of natural light exuding from the skylights and as you ascend to the main level which features beautiful hardwood floors and a living space with large front yard facing windows you are sure to be impressed. The charming eat-in family style Kitchen offers a custom booth dining table and seating, a pantry and plenty of cabinetry the perfect spot for the home chef to create delicious family meals. Just down the hallway you will find the Primary Bedroom and 2 additional sizeable bedrooms. This home offers direct access to the backyard deck from the back door entrance, retreat and relax and enjoy your very own private green space oasis with great potential, featuring pretty gardens, a koi fish water garden and mature trees. The yard also offers a large garden shed with electricity, the perfect space to work on all those home projects. In addition the yard features water and power in the far corner of the yard, offering potential for a family pool. The fully finished Lower Level offers a great space for the growing or multi-generation family or the perfect space for a nanny suite, with potential to add private access from the back door. Boasting an open concept layout the lower level features a 2nd Kitchen, Family Room with stone wall fireplace, Dining Area and a 4th Bedroom with plenty of closet space. The Lower Level also offers a 3-piece Washroom with standalone shower, a Laundry/Utility Room and a Cold Room. Located near schools, parks, walking trails and just minutes to downtown Bolton!
Inclusions: Fridge x2, Stove x2, Microwave, B/I Dishwasher, Washer and Dryer, All Electronic Light Fixtures, All Window Covers and Curtains, Central Air, Garage Door Opener + Remote, I/G Sprinkler, Hi Speed Internet Available, A/C replaced 2020
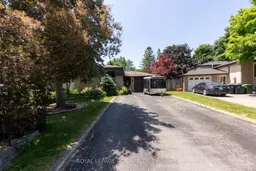 40
40

