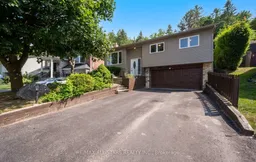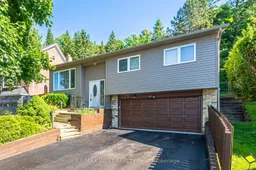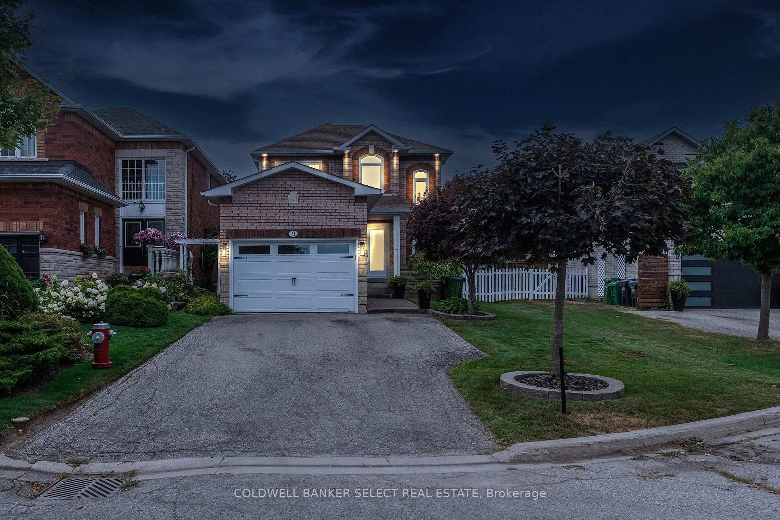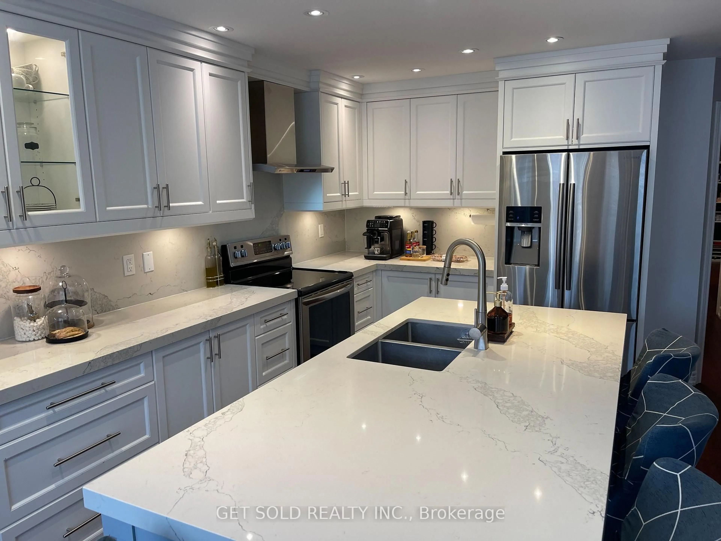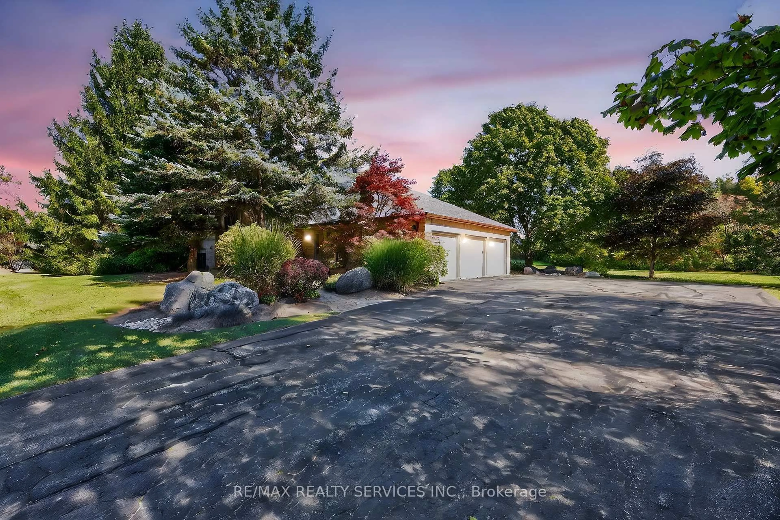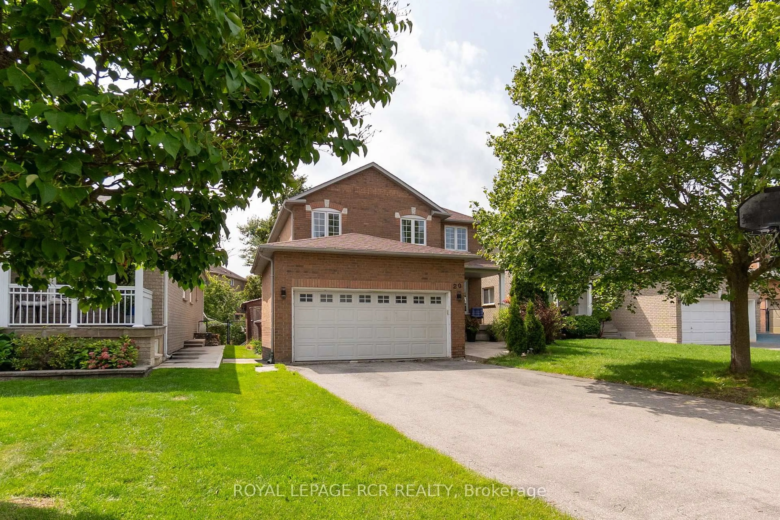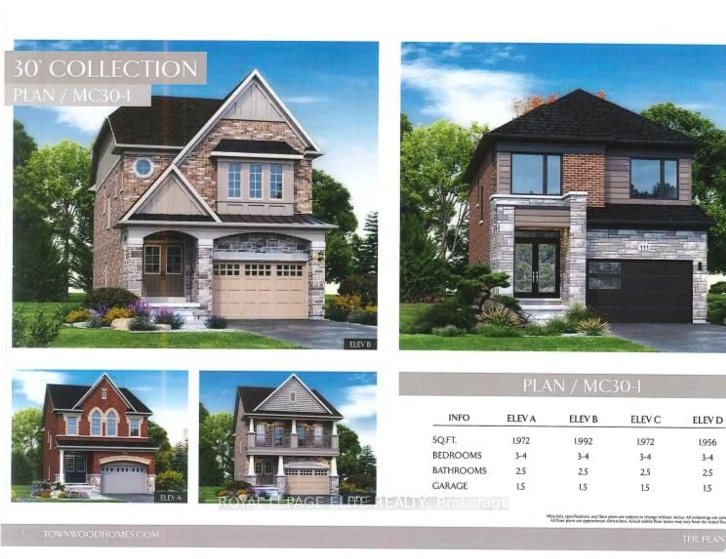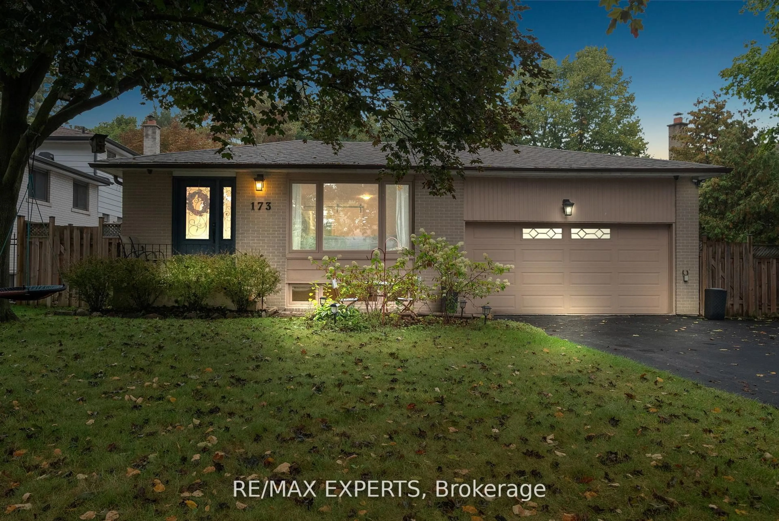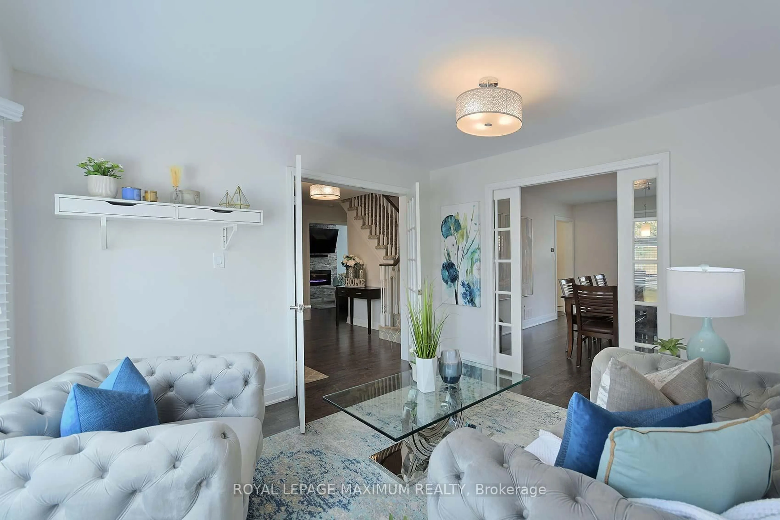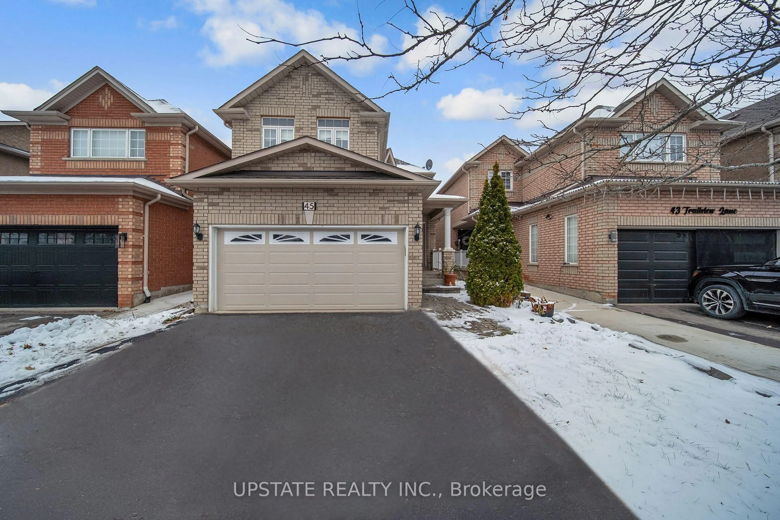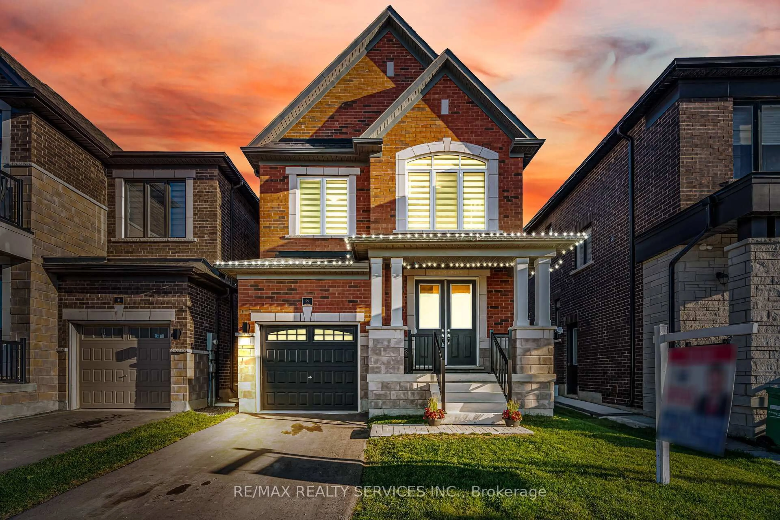Tucked into a quite neighbourhood, this charming detached bungalow offers the perfect blend of comfort, style, and function. Featuring 3 spacious bedrooms and 3 bathrooms, this home is move-in ready. The main floor offers a warm, welcoming atmosphere with a large front living area, ideal for entertaining or relaxing with family. The kitchen is both practical and stylish, with ample cabinetry and walkout access to the backyard. Just off the eat-in kitchen, you'll find a convenient 2-piece bathroom, along with a separate laundry room for added functionality and ease. Downstairs, the finished lower level provides even more living space, perfect for a rec room, guest suite, home office, or gym-complete with an additional bathroom. Step outside to a private, fully fenced yard with mature trees and plenty of space to garden, play, or unwind. The attached garage and wide driveway offers generous parking. Conveniently located close to parks, shops, and major commuter routes-this home is a fantastic opportunity for first-time buyers, growing families, or those looking to downsize without compromise.
Inclusions: Dishwasher, Dryer, Garage Door Opener, Refrigerator, Stove, Washer, freezer
