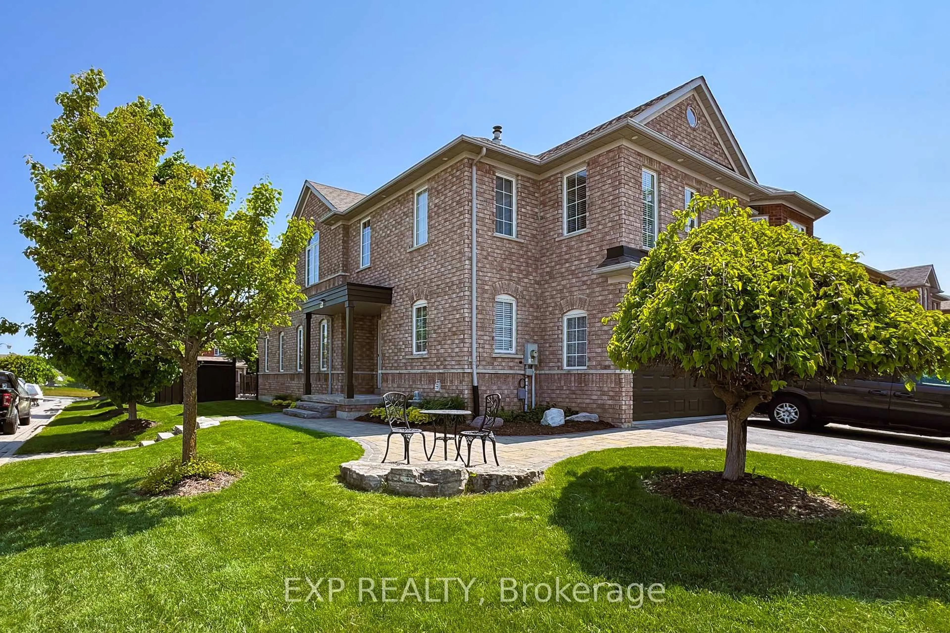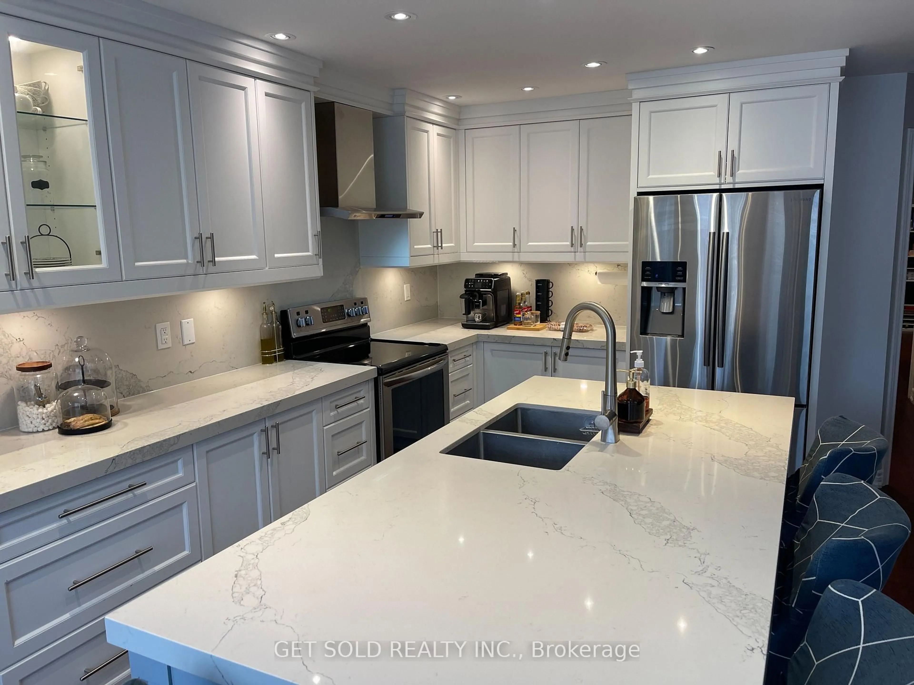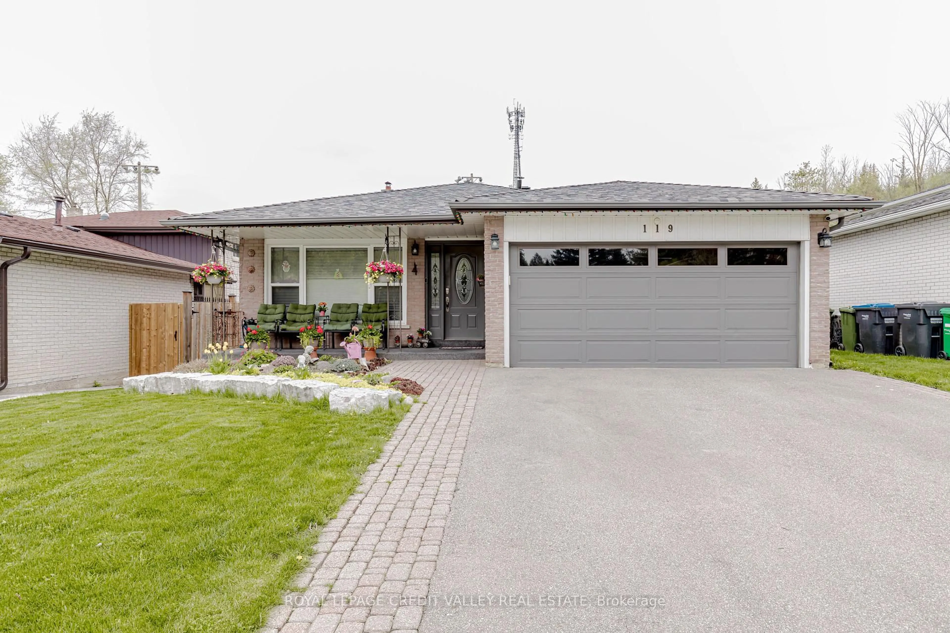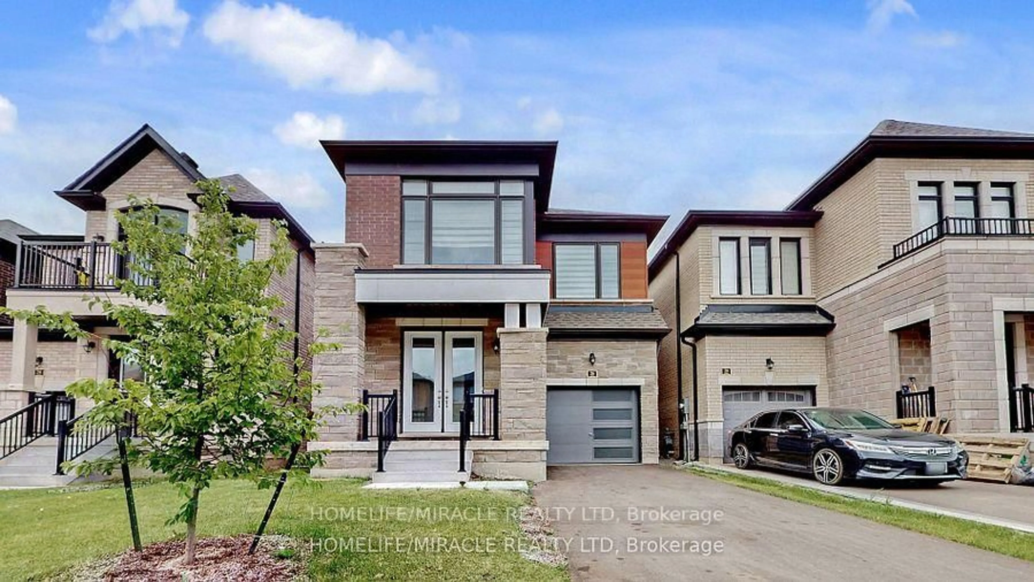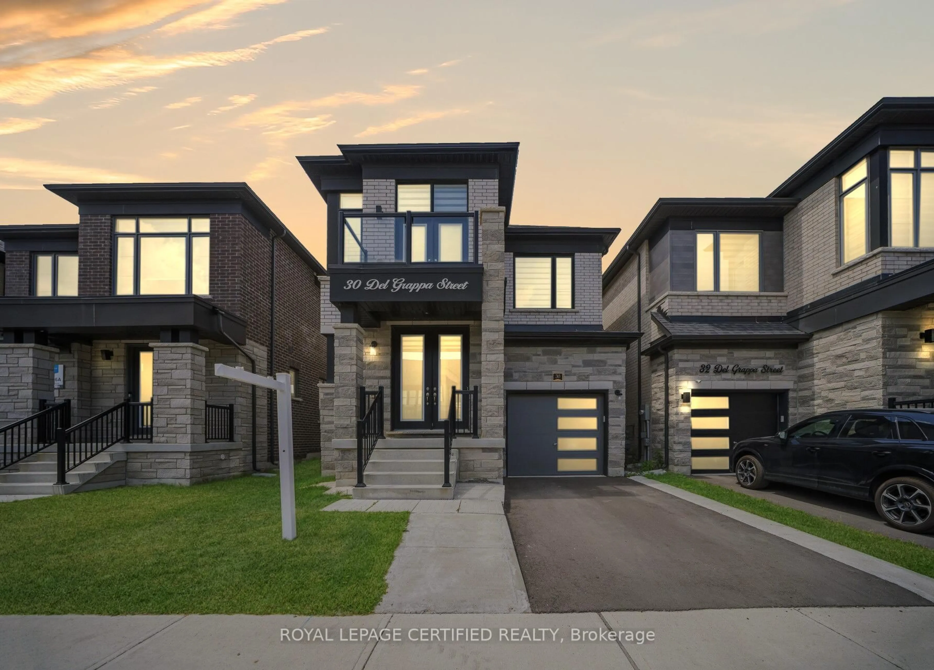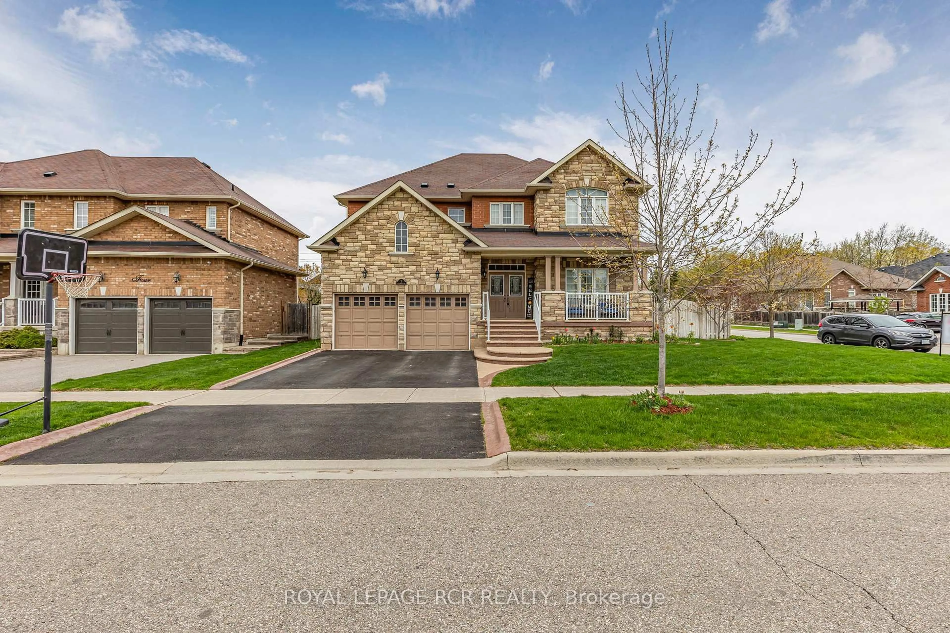Welcome home to 12 King Arthurs Court located in a desired Bolton neighbourhood. This charming two-story detached home with 3 Bedrooms, 3 Bathrooms, and a partially finished basement, offers plenty of space for the whole family. Nestled in a quiet cul-de-sac, this home provides a warm and inviting atmosphere. The Main Level features formal principle rooms; Dining Room conveniently adjacent to the spacious Kitchen with pantry and Breakfast Area with a walk-out to the beautiful yard. The oversized yard features an expansive tiered deck, an enclosed Cabana, Garden Shed & potential to make your own . The Main Level also features an Office, Living Room with a fireplace, a Laundry Room with Side Door Entrance, a 2-piece Guest Bathroom and access to the double-car Garage. Ascend to the Second Level and find a spacious Primary Bedroom with a 4-piece Ensuite and Walk-In Closet. The Second Level also offers 2 additional sizeable Bedrooms and a 4-piece Main Bathroom. The partially finished Lower Level boasts a fun Recreation Room with Wet Bar and a Family Room with a fireplace, Utility Room, a Cold Room and plenty of storage space. Located near schools, parks, and walking distance to shops and all amenities. You don't want to miss this opportunity!
Inclusions: Fridge, Stove, B/I Dishwasher, Microwave, All Window Covers, All Electronic Light Fixtures, Gas BBQ Hook-Up, Gas Fireplace x2, Central Air, Hi Speed Internet Available, New Shingle Roof 2020, New Landscaping/Decking/Patio 2023, *Hot Tub Not in Operation*
 32
32

