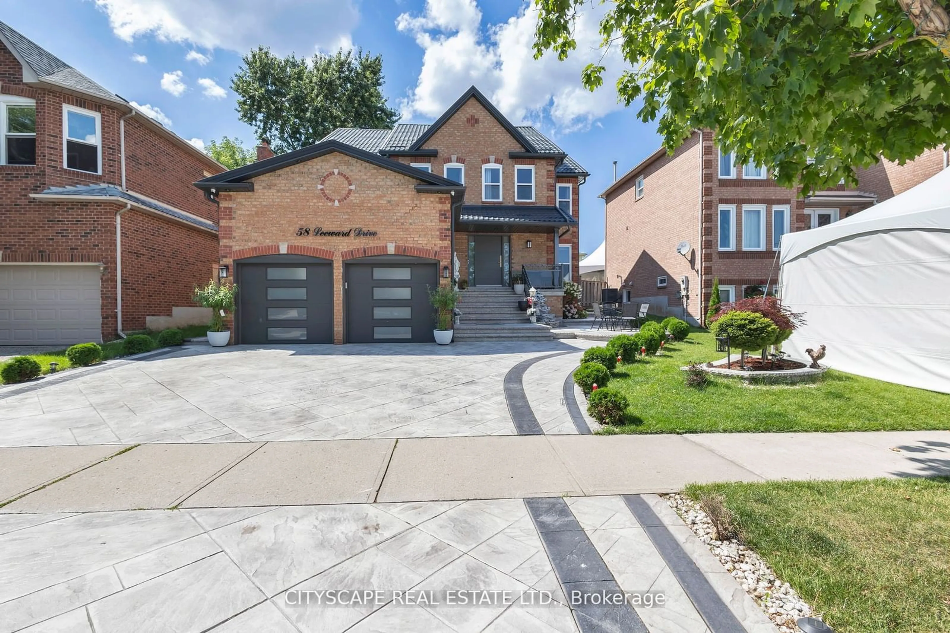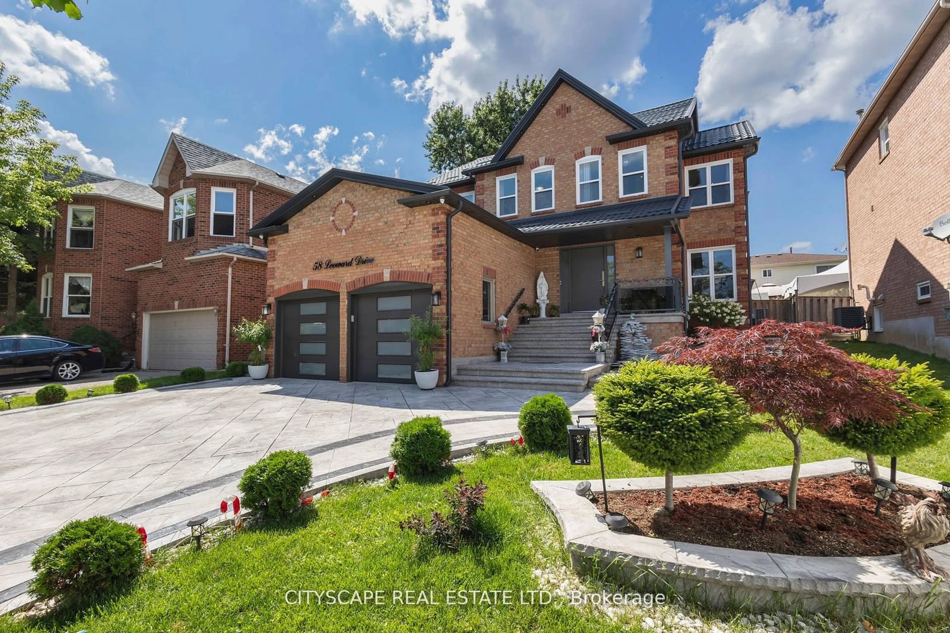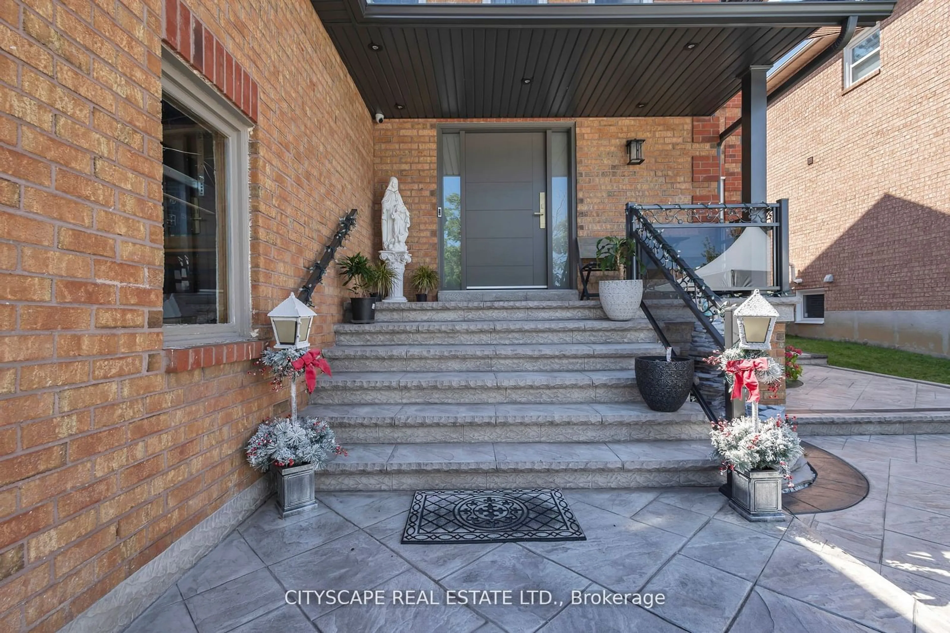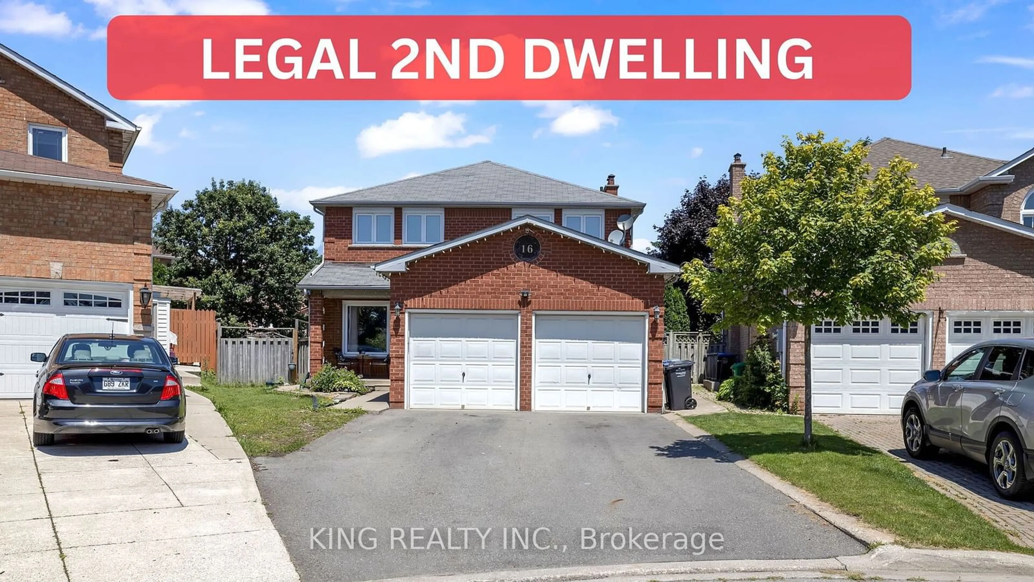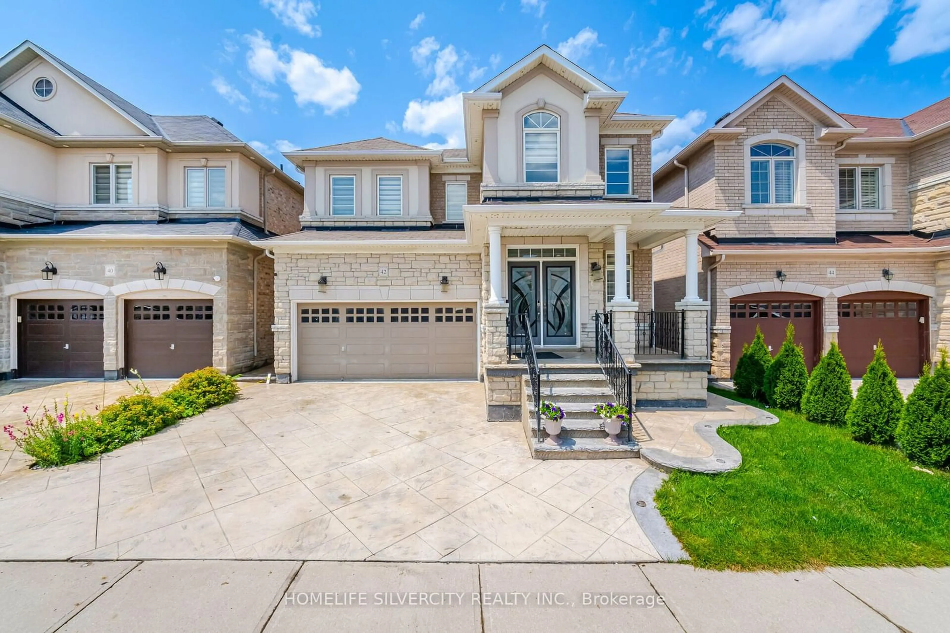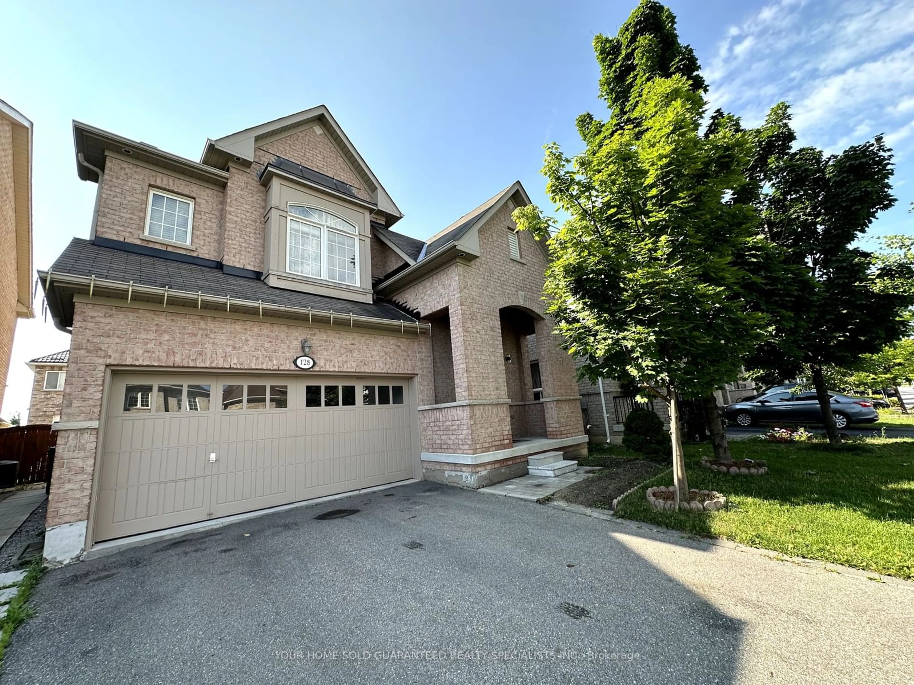58 Leeward Dr, Brampton, Ontario L6S 5V8
Contact us about this property
Highlights
Estimated ValueThis is the price Wahi expects this property to sell for.
The calculation is powered by our Instant Home Value Estimate, which uses current market and property price trends to estimate your home’s value with a 90% accuracy rate.$1,449,000*
Price/Sqft$549/sqft
Days On Market9 days
Est. Mortgage$6,441/mth
Tax Amount (2024)$6,807/yr
Description
This FULLY renovated Home Is Located In The Quiet Popular "L" Section. Easy Access To Parr Lake, Walking Trails, Parks, Schools, Shoppping, Transportation And Minutes To A Major Hwy. The Spacious Layout Features Large Living, Dining and Family, fully renovated Chef's kitchen W centre Island Quartz Countertops & Backsplash,B/I cook stove top. walk out to Patio- loaded with upgrades- NEW 2023{Flooring, exterior & interior pot lights, steel roof (50 yrs warrnt.)new Ac,new custom front door, new driveway and back yard interlocking, garage doors,basmt kitchen, bsmt bar } Spacious Rooms with 5 washrooms and 6 rooms, in law ensuite in the basement with an additional common bath.This Place you call home, the finishes are top of the line, you need to look no further.
Property Details
Interior
Features
Main Floor
Living
5.48 x 3.60Hardwood Floor / Pot Lights
Family
5.48 x 3.60Hardwood Floor / Pot Lights
Dining
4.57 x 3.05Hardwood Floor / Pot Lights
Kitchen
3.60 x 2.74Porcelain Floor / Ceramic Floor
Exterior
Features
Parking
Garage spaces 2
Garage type Attached
Other parking spaces 4
Total parking spaces 6
Property History
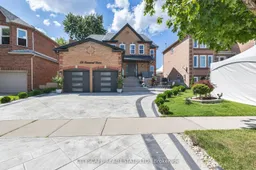 40
40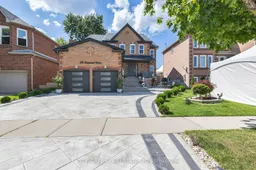 40
40Get up to 1% cashback when you buy your dream home with Wahi Cashback

A new way to buy a home that puts cash back in your pocket.
- Our in-house Realtors do more deals and bring that negotiating power into your corner
- We leverage technology to get you more insights, move faster and simplify the process
- Our digital business model means we pass the savings onto you, with up to 1% cashback on the purchase of your home
