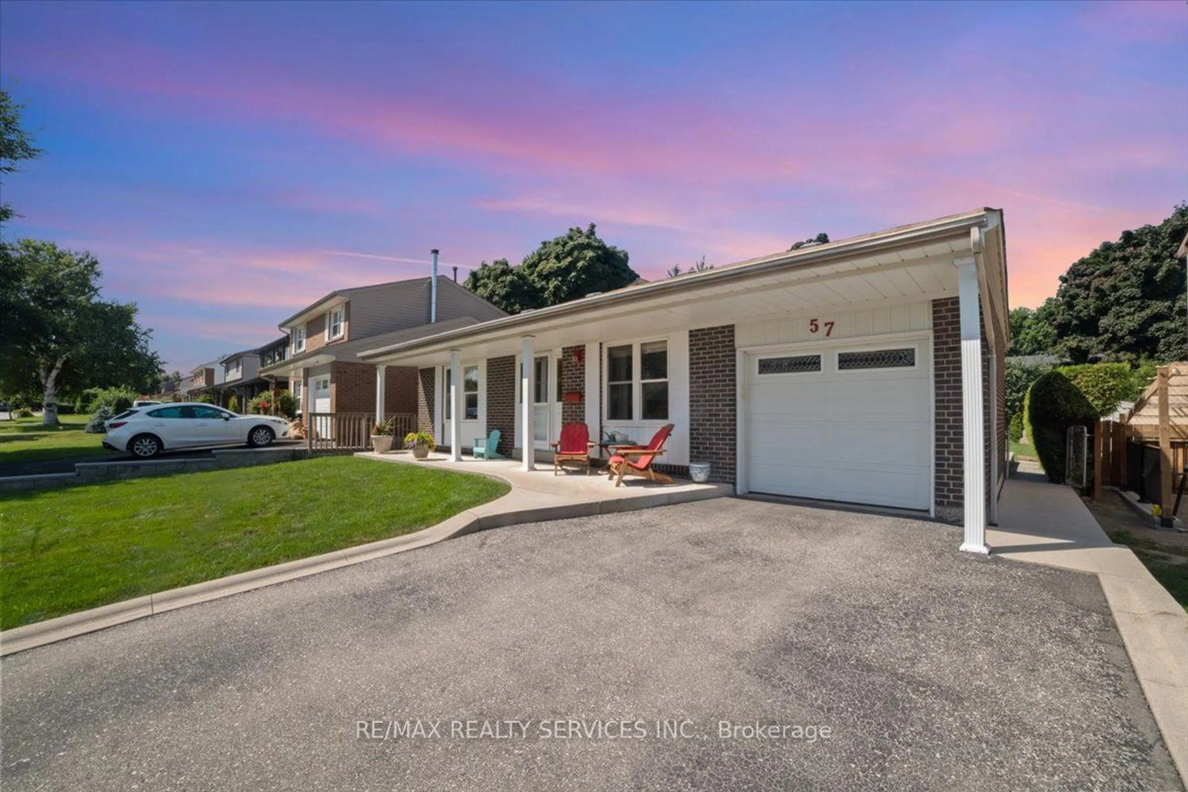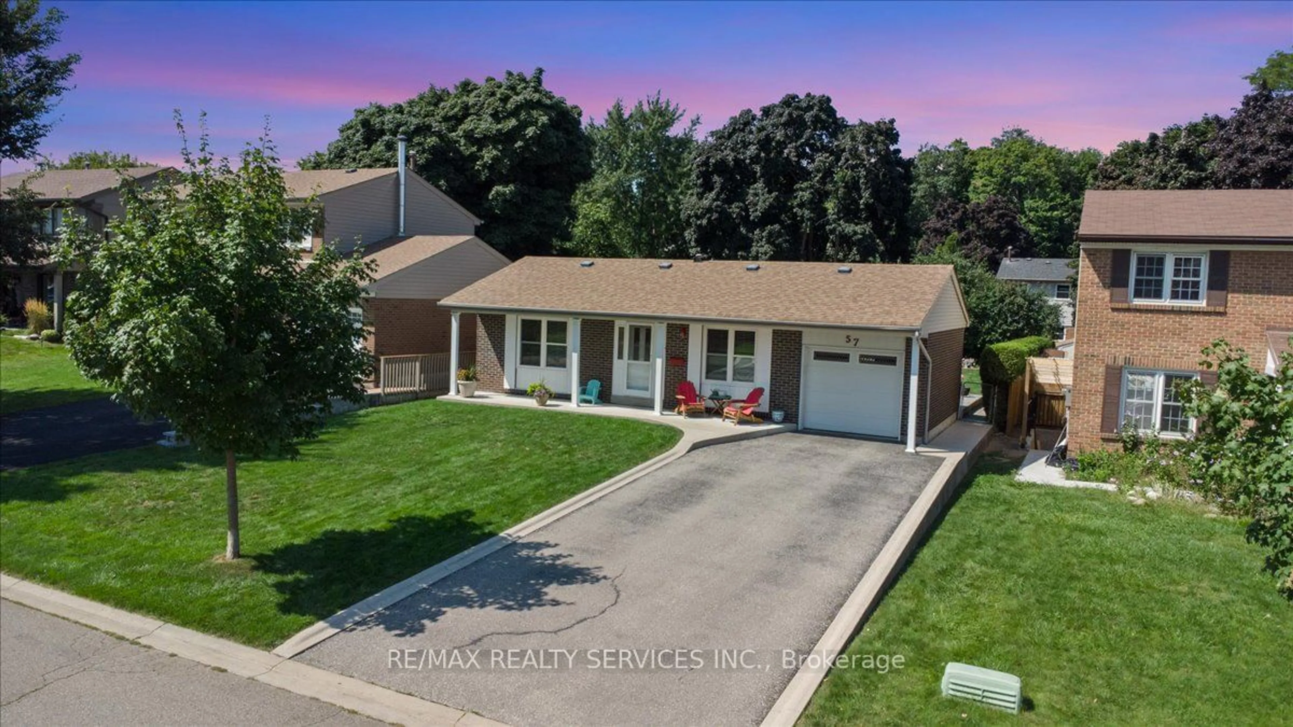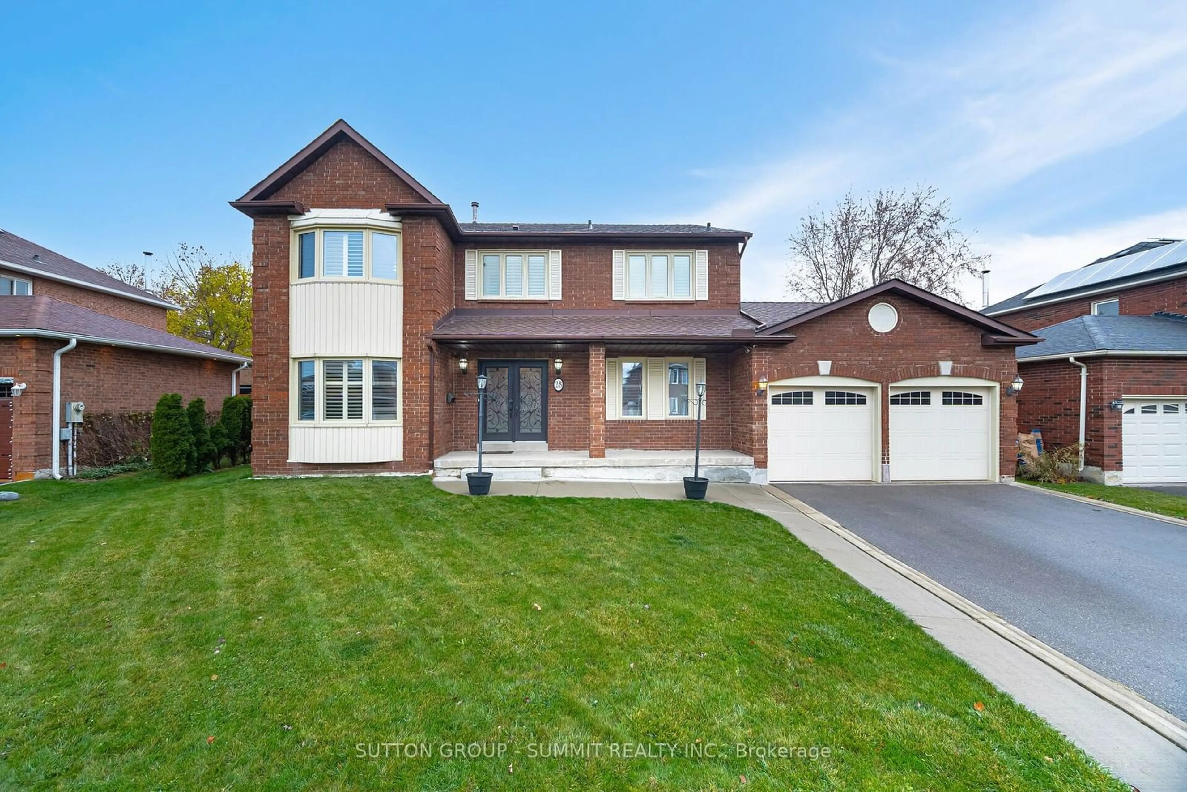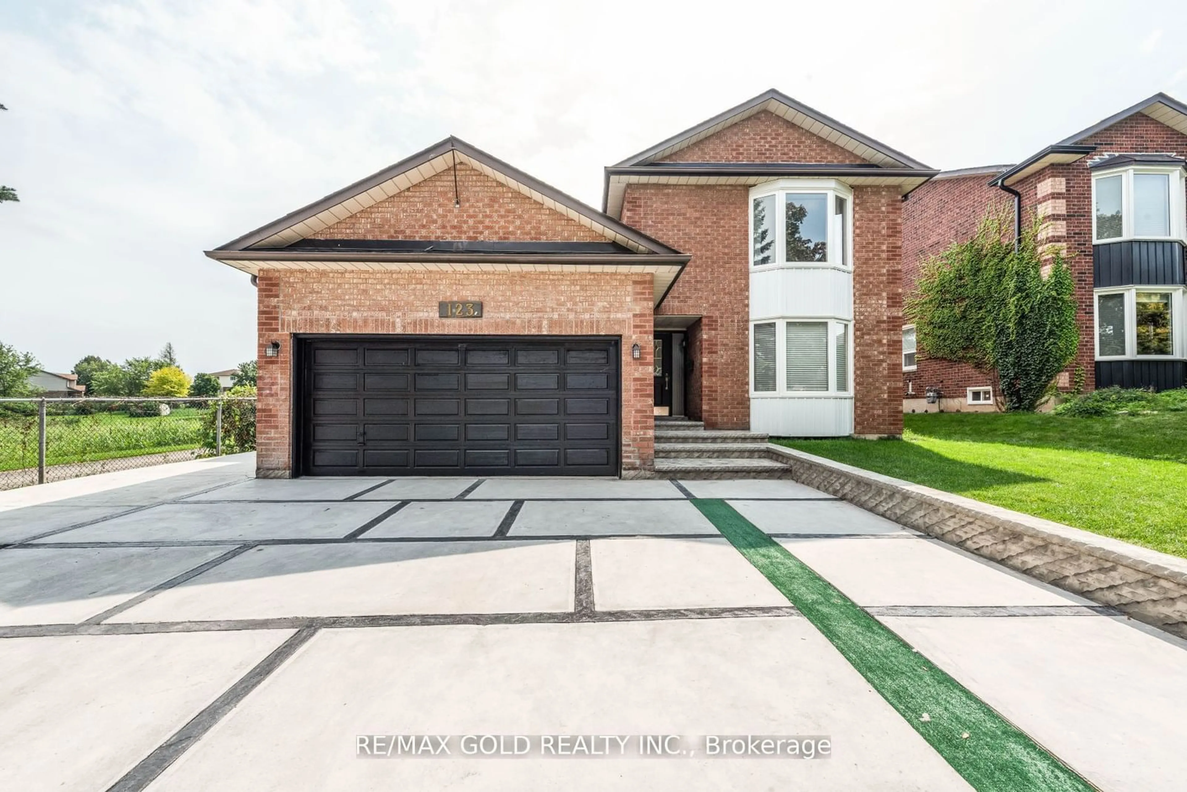57 Lorraine Cres, Brampton, Ontario L6S 2R6
Contact us about this property
Highlights
Estimated ValueThis is the price Wahi expects this property to sell for.
The calculation is powered by our Instant Home Value Estimate, which uses current market and property price trends to estimate your home’s value with a 90% accuracy rate.Not available
Price/Sqft-
Est. Mortgage$4,208/mo
Tax Amount (2023)$4,760/yr
Days On Market78 days
Description
Welcome to 57 Lorraine Crescent, a beautifully maintained charming detached bungalow home nestled in one of Brampton's most desirable Bramalea woods neighborhood. This inviting home offers a perfect blend of comfort, convenience, and classic charm. Spacious Living: This well-designed home features a bright and airy open-concept living area, ideal for both relaxation and entertaining. The large windows bathe the space in natural light, creating a warm and welcoming ambiance. Modern Kitchen: The heart of the home is the updated kitchen, equipped with modern appliances, ample cabinetry, and a generous countertop space for all your culinary needs. Its perfect for both casual meals and more formal dining. Comfortable Bedrooms: The property boasts multiple generously-sized bedrooms, each offering a peaceful retreat. The primary suite is particularly noteworthy, featuring ample closet space and easy access to a well-appointed bathroom. Outdoor Oasis: Step outside to discover a beautifully landscaped backyard, a perfect space for outdoor activities and gatherings. The well-maintained garden provides a serene environment for relaxation or play. Convenient Location: Situated in a family-friendly neighborhood, this home is conveniently located near schools, parks, shopping centers, and public transit. Enjoy easy access to all the amenities and services that Brampton has to offer. Additionally, the property includes a spacious garage and a well-maintained driveway, providing ample parking space. Features such as central air conditioning and a finished basement enhance the overall comfort and functionality of the home. 57 Lorraine Crescent is more than just a house; its a place where memories are made. Don't miss the opportunity to make this charming property your new home.
Property Details
Interior
Features
Main Floor
Living
5.03 x 3.98Hardwood Floor
Dining
3.21 x 3.08Hardwood Floor
Kitchen
3.90 x 2.75Hardwood Floor / Eat-In Kitchen
Prim Bdrm
4.02 x 3.03Hardwood Floor / Double Closet / Window
Exterior
Features
Parking
Garage spaces 1
Garage type Attached
Other parking spaces 4
Total parking spaces 5
Property History
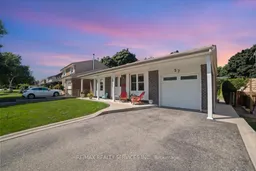 29
29Get up to 1% cashback when you buy your dream home with Wahi Cashback

A new way to buy a home that puts cash back in your pocket.
- Our in-house Realtors do more deals and bring that negotiating power into your corner
- We leverage technology to get you more insights, move faster and simplify the process
- Our digital business model means we pass the savings onto you, with up to 1% cashback on the purchase of your home
