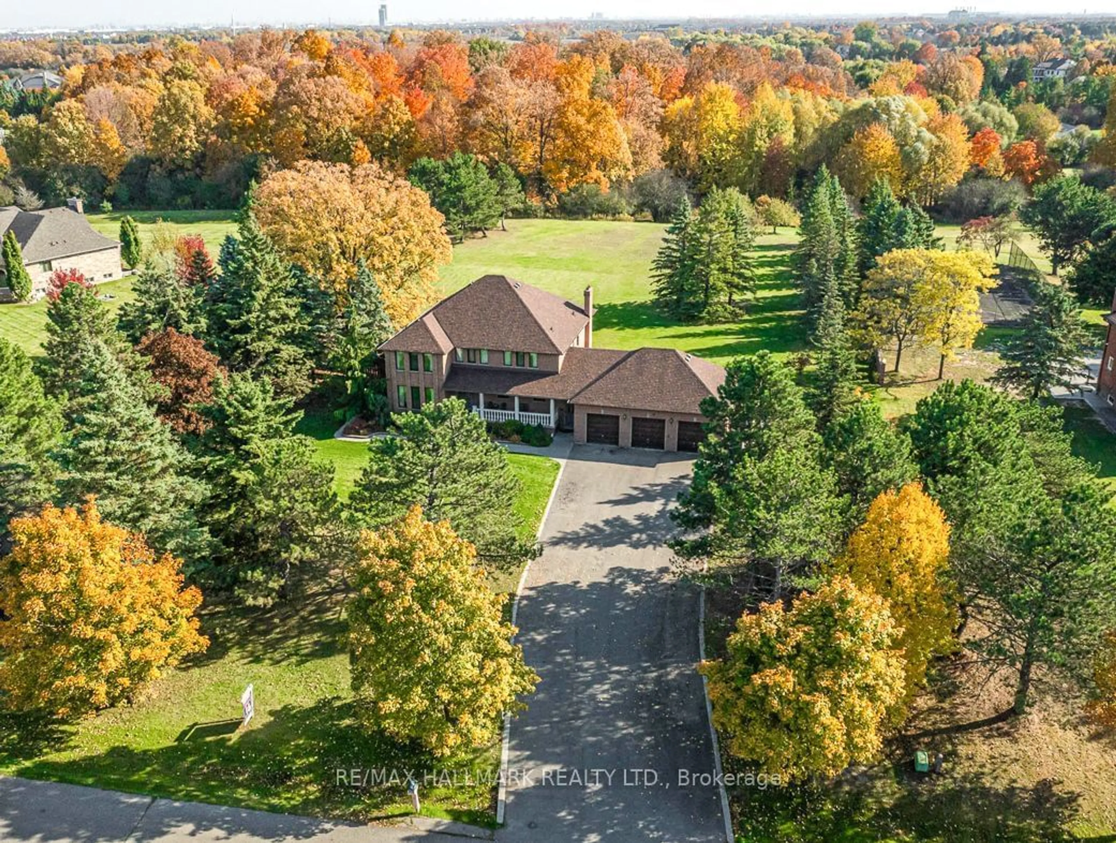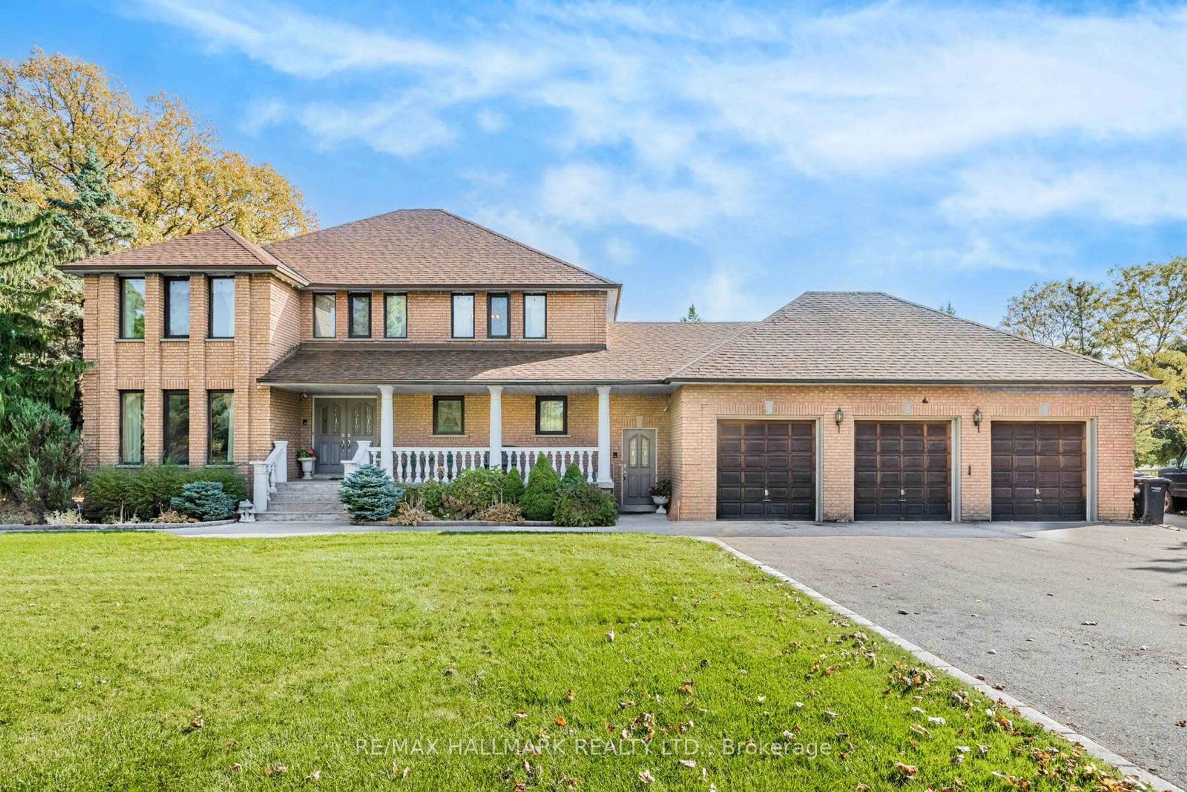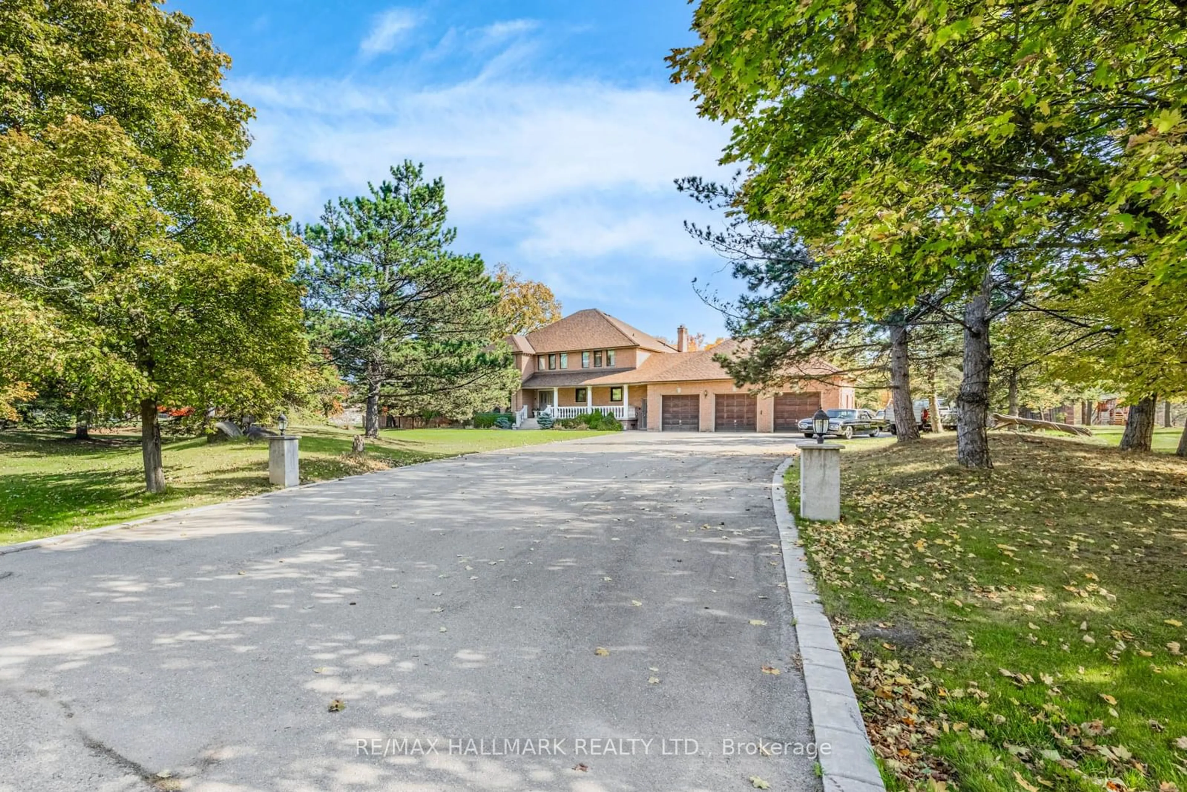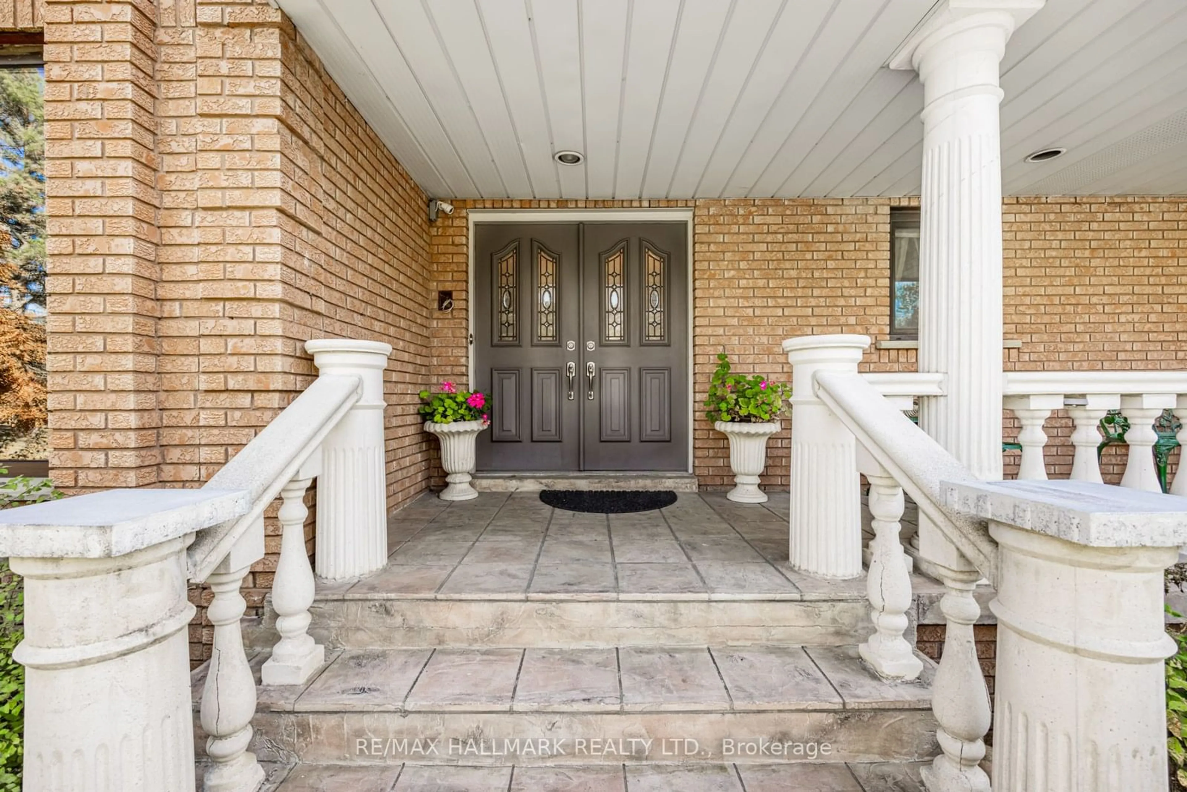Contact us about this property
Highlights
Estimated ValueThis is the price Wahi expects this property to sell for.
The calculation is powered by our Instant Home Value Estimate, which uses current market and property price trends to estimate your home’s value with a 90% accuracy rate.Not available
Price/Sqft-
Est. Mortgage$14,383/mo
Tax Amount (2024)$12,507/yr
Days On Market112 days
Description
Welcome home to this meticulously maintained custom built estate residence, nestled on a 2.2 acre sunny south facing flat lot, backing onto a lush and private ravine. Double door entry into the bright and inviting open to above foyer with circular staircase. Separate formal living/dining room with private views of the manicured grounds. Convenient main floor office. Family sized kitchen open to breakfast area and family room with original brick wood burning fireplace. Primary retreat with two walk in closets and 6 piece spa inspired ensuite, all with stunning year round views of lush trees. Oversized secondary bedrooms, one with access to a private sitting area overlooking the foyer. Separate side entrance with access to front and backyard, 3 car oversized garage, service stairs into the basement, and rough in for main floor laundry. Fully finished basement with oversized rec room and walk up to backyard, rough in for sauna, separate fully equipped kitchen, and laundry room. Private backyard with large mature trees and beautiful year round views that every season has to offer. The possibilities are endless! **EXTRAS** Excellent neighbourhood with close proximity to shops, restaurants, schools, transit, places of worship, Hwy 410 & 427.
Property Details
Interior
Features
Main Floor
Dining
4.54 x 3.93Hardwood Floor / Combined W/Living / Large Window
Office
4.08 x 3.01Hardwood Floor / Large Window / Separate Rm
Breakfast
5.83 x 4.61Ceramic Floor / W/O To Patio / O/Looks Family
Family
5.12 x 3.81Hardwood Floor / Fireplace / O/Looks Backyard
Exterior
Features
Parking
Garage spaces 3
Garage type Attached
Other parking spaces 20
Total parking spaces 23
Property History
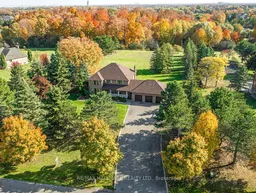 40
40Get up to 1.25% cashback when you buy your dream home with Wahi Cashback

A new way to buy a home that puts cash back in your pocket.
- Our in-house Realtors do more deals and bring that negotiating power into your corner
- We leverage technology to get you more insights, move faster and simplify the process
- Our digital business model means we pass the savings onto you, with up to 1.25% cashback on the purchase of your home
