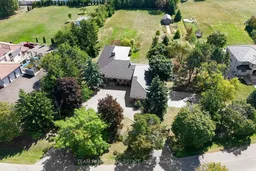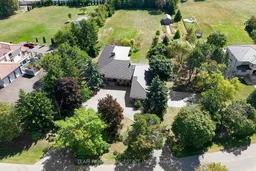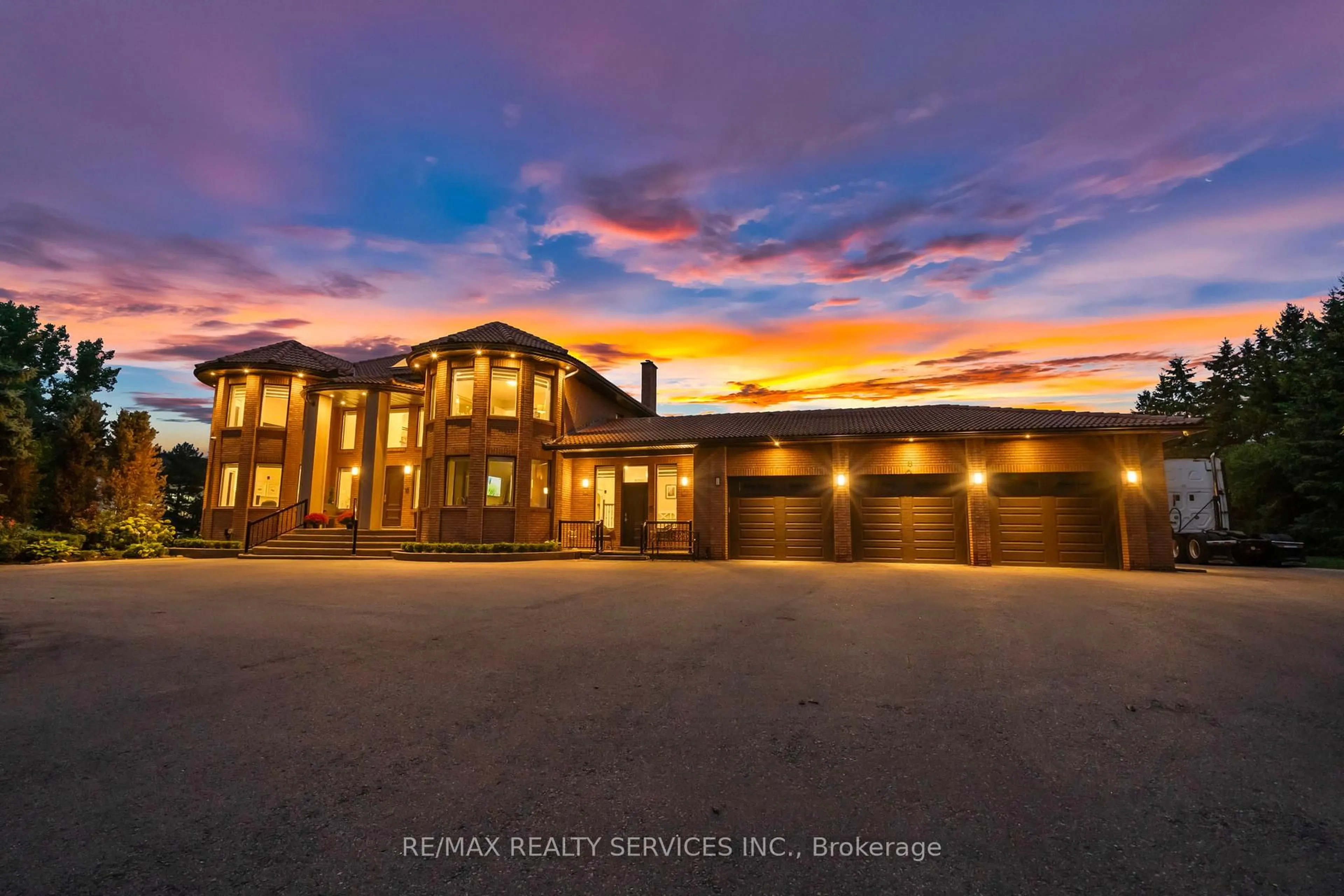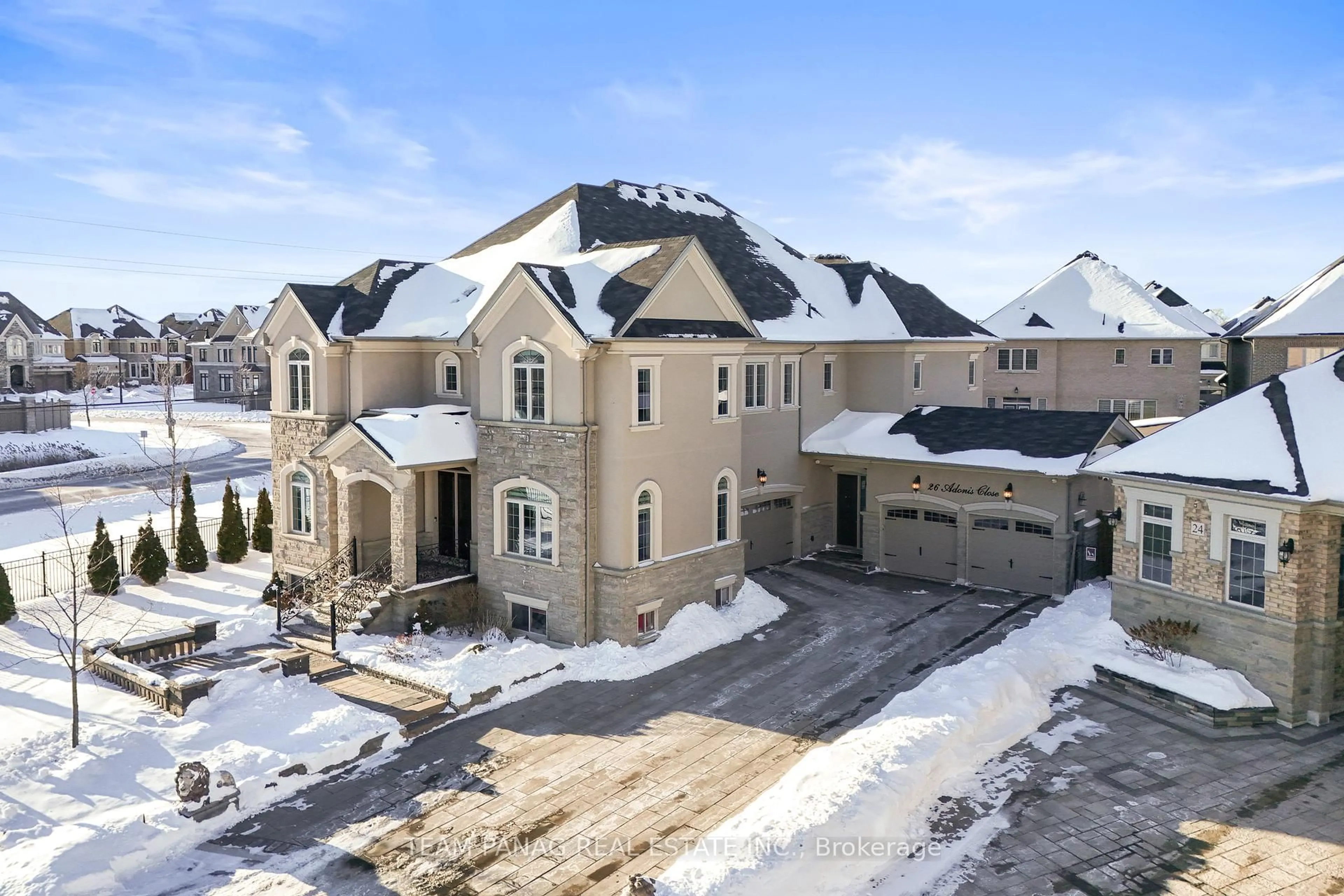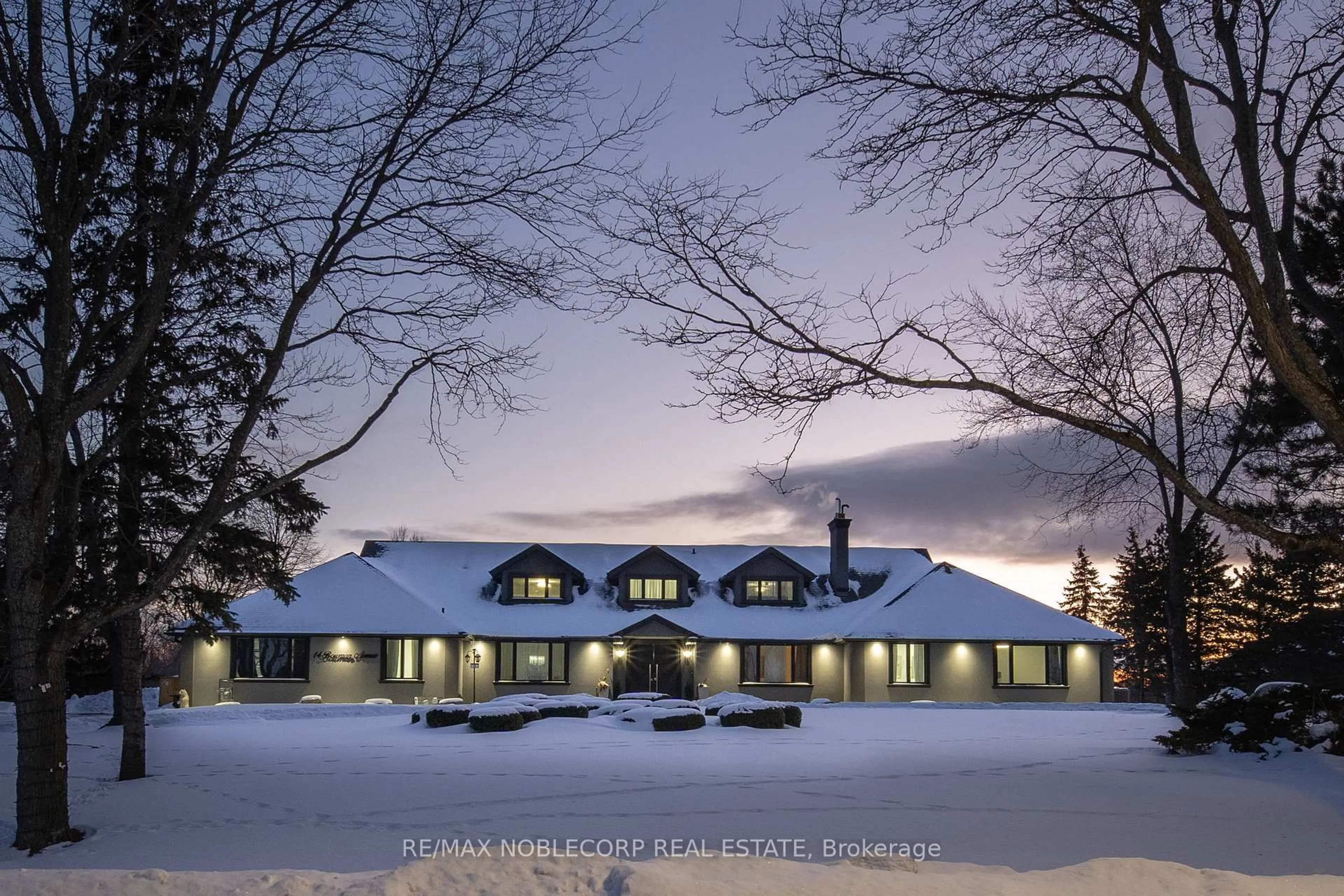The Crown Jewel of The McVean & Castlemore!! Welcome to one of the most distinguished addresses in the prestigious McVean & Castlemore Estates. This magnificent 2.3+ acre residence offers the perfect balance of sophistication, privacy, and lifestyle. Boasting over 7,000 sq. ft. of finished living space, this estate showcases 4+1 bedrooms, 5 bathrooms, and 20 car parking including 3-car garage, all enhanced by soaring ceilings and timeless architectural design. Recent upgrades, including a new metal roof spent $60k (2021) and windows, doors & gutters (2022), ensure peace of mind with modern efficiency. Step outside to your private resort-style grounds: a heated 20x25 workshop/shed, a professional 28x44 basketball court(spent 40k), lush gardens, a stone fire pit, and expansive entertaining areas the ultimate setting for gatherings under the stars. Inside, the home is equally captivating. The main level features an elegant bar, while the fully finished basement offers its own kitchen, a private bedroom, full bath with sauna, second bar, gym, music room, cold cellar, and recreation areas designed for leisure and entertainment. An executive office with a separate side entrance makes working from home both discreet and convenient. This property is more than just a home it is a statement of prestige and refined living. A rare offering in one of Brampton's most coveted estate communities, this is your chance to secure a true legacy property.
Inclusions: All electrical light fixtures; existing stainless steel fridge, stove and b/i dishwasher, clothes washer and dryer, All window blinds and coverings.
