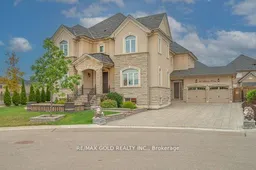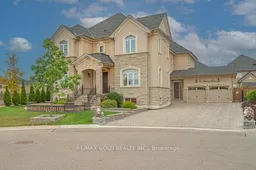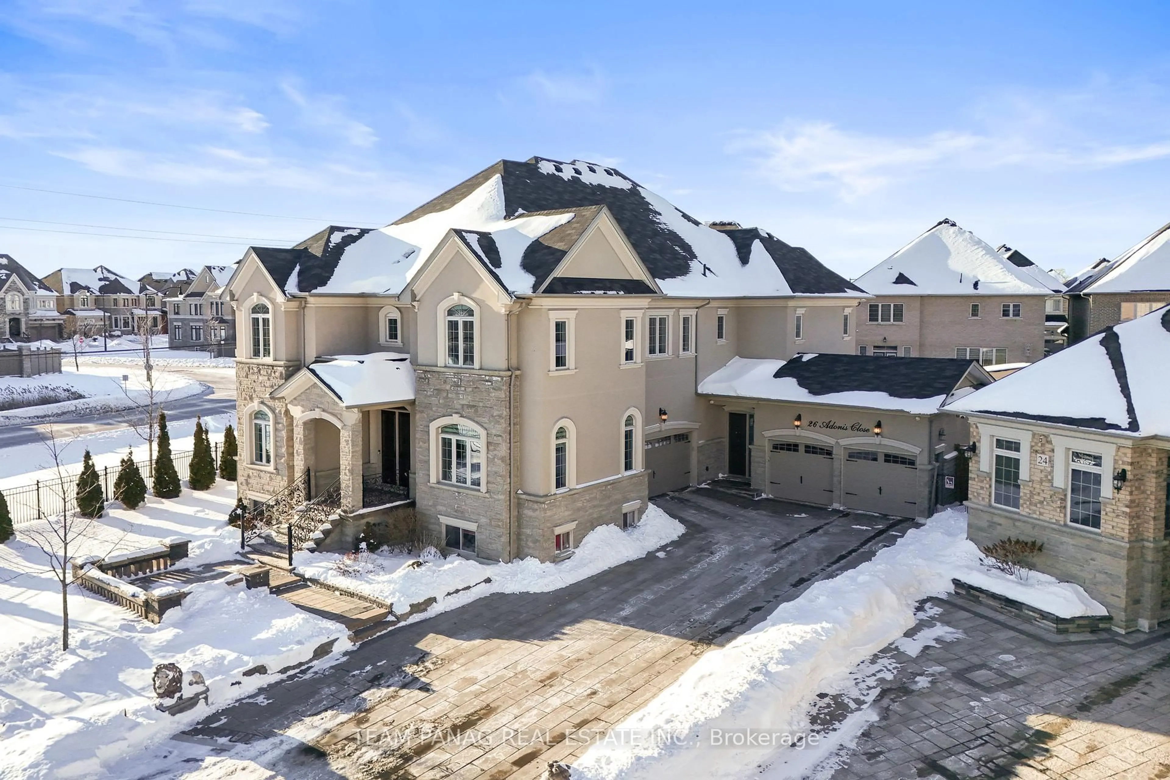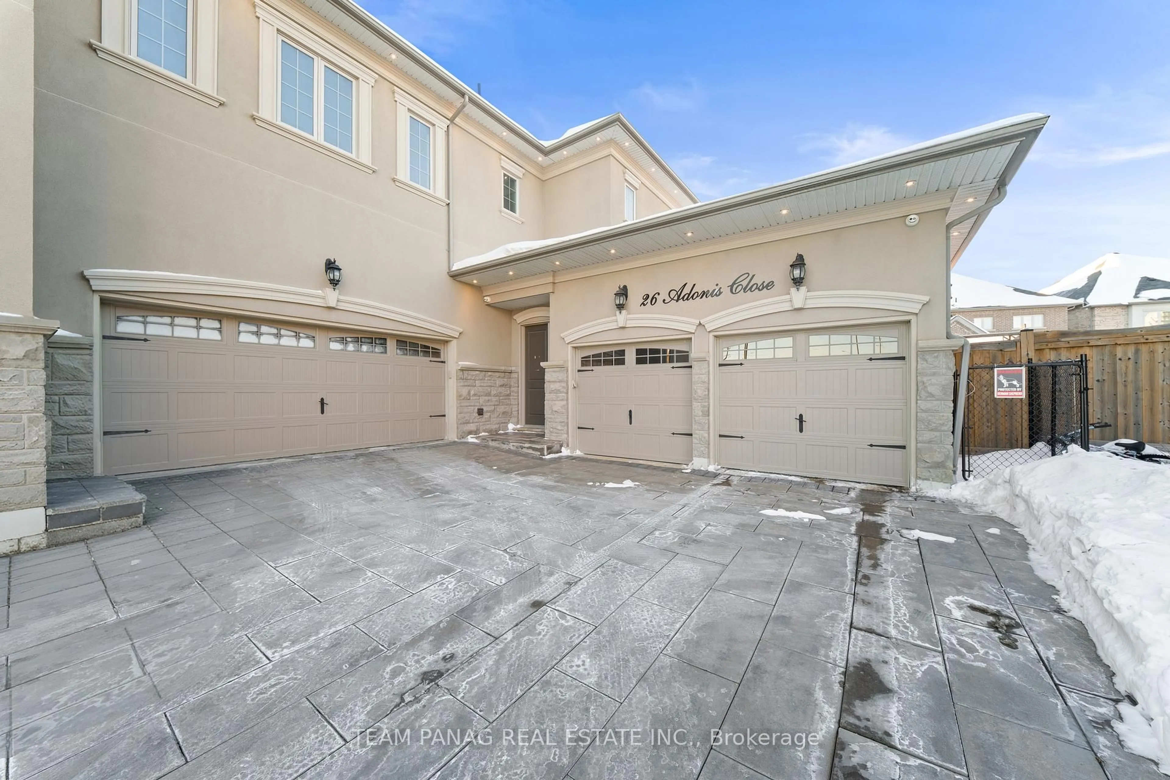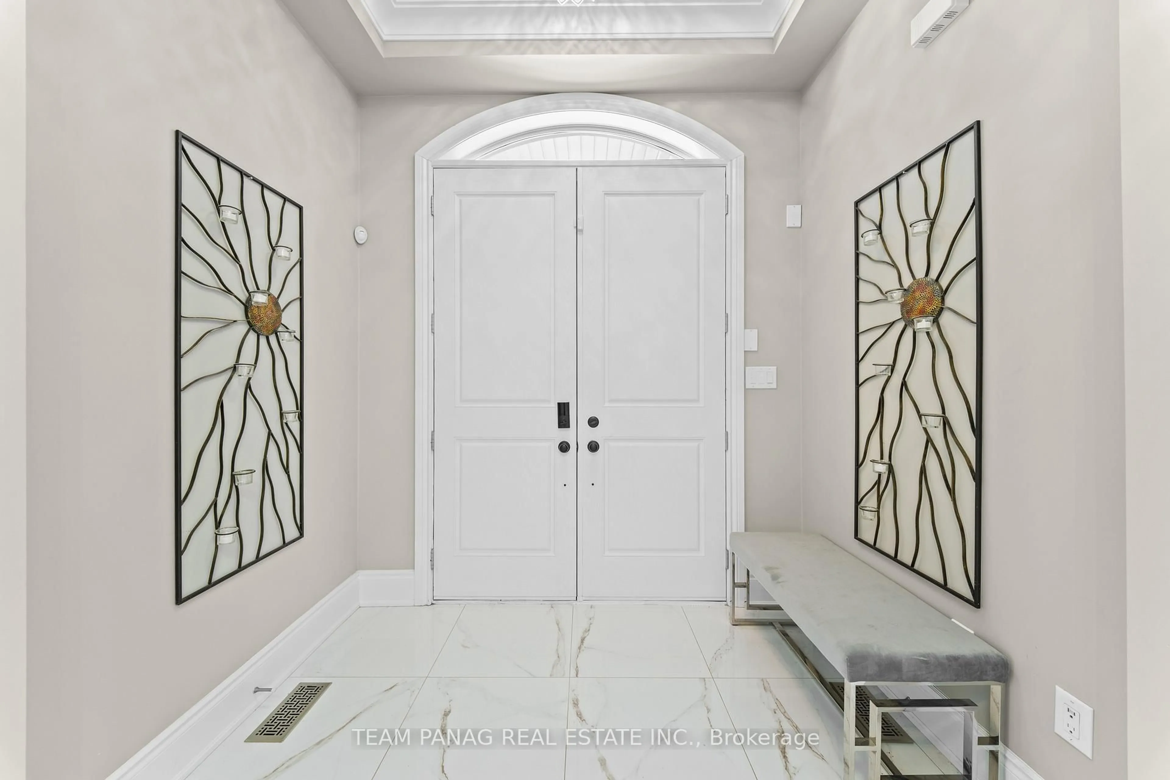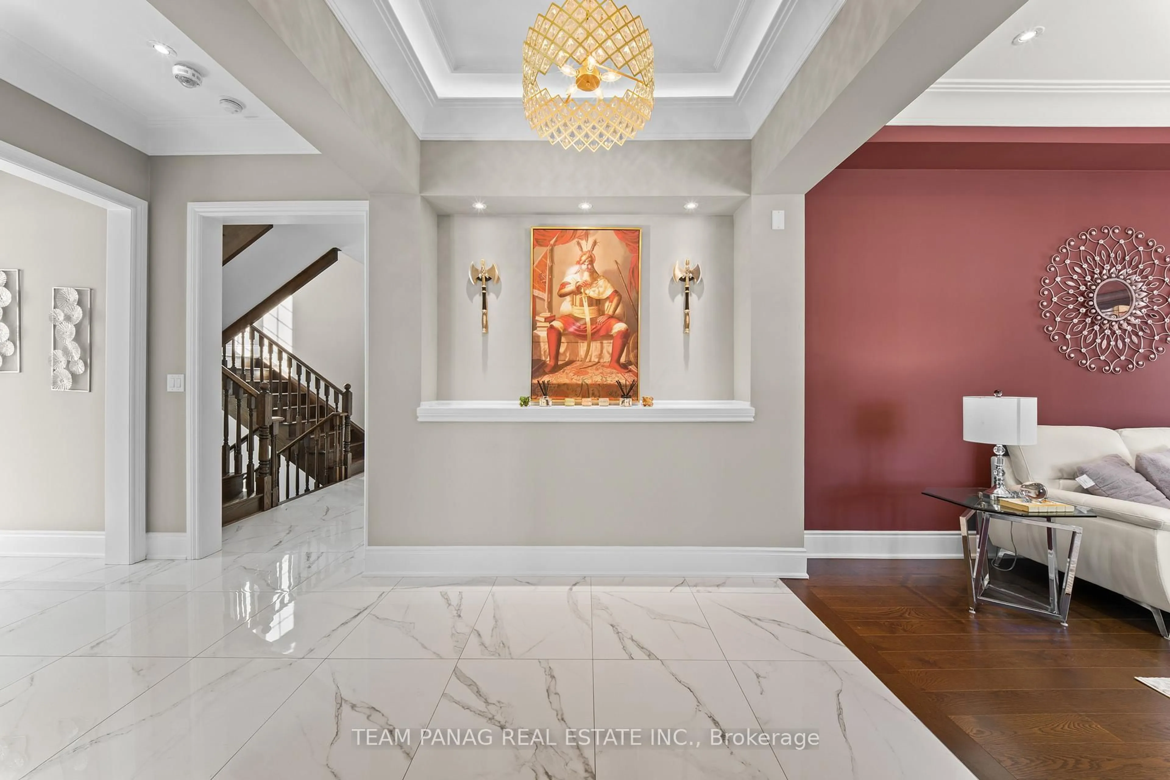26 Adonis Clse, Brampton, Ontario L6P 4K4
Contact us about this property
Highlights
Estimated valueThis is the price Wahi expects this property to sell for.
The calculation is powered by our Instant Home Value Estimate, which uses current market and property price trends to estimate your home’s value with a 90% accuracy rate.Not available
Price/Sqft$300/sqft
Monthly cost
Open Calculator
Description
An exceptional offering in the prestigious Castlemore community, just minutes to Toronto and Vaughan. Built in 2017, this one-of-a-kind custom residence spans approximately 7,900+ sq. ft. of refined living space and showcases architectural elegance throughout. **Legal Finished Basement**. This **exclusive model-never replicated-**features a rare 4-car garage and over $400,000 in premium upgrades (see attached list).Set on a premium, private lot with only three residences at the end of the street, this stunning 6+1 bedroom detached home delivers both luxury and seclusion. The main level boasts soaring 10-foot ceilings, a grand welcoming foyer, a private formal living room, and a main-floor bedroom ideal for guests or multi-generational living. A wide central gallery leads to a breathtaking 22-foot double-height dining room, seamlessly flowing into the expansive open-concept chef's kitchen. The kitchen is appointed with built-in appliances, an oversized pantry with servery, and a sun-filled breakfast area, perfect for both everyday living and upscale entertaining. A fireplace anchors the main living space, enhancing warmth and sophistication. Crown molding and waffle ceilings elevate the craftsmanship throughout the home. The lavish primary suite offers a true retreat, complete with a custom-designed walk-in closet, bespoke cabinetry, and a private fireplace. A rare opportunity to own a statement residence in one of Brampton's most sought-after enclaves. All 5 Upstairs Bedrooms Has Its Own Private Ensuite. Stretch Ceiling In Basement Theatre Room And Games Room. Exotic Chandeliers In Most Rooms Of The House. Private Backyard With Hot Tub, Gazebo, Sprinkling System, And Interlocking Stones In The Backyard. Custom Gym In The Finished Basement.
Property Details
Interior
Features
Main Floor
Kitchen
8.11 x 5.21Porcelain Floor / B/I Appliances / O/Looks Backyard
Living
4.6 x 4.89hardwood floor / Large Window / O/Looks Garden
Dining
4.88 x 4.88hardwood floor / Separate Rm / Large Window
Family
5.49 x 6.04hardwood floor / Coffered Ceiling / Fireplace
Exterior
Features
Parking
Garage spaces 4
Garage type Built-In
Other parking spaces 10
Total parking spaces 14
Property History
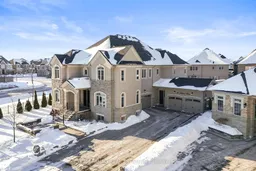 50
50