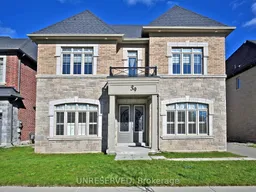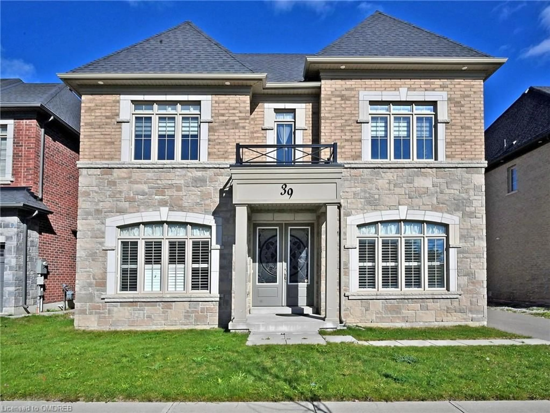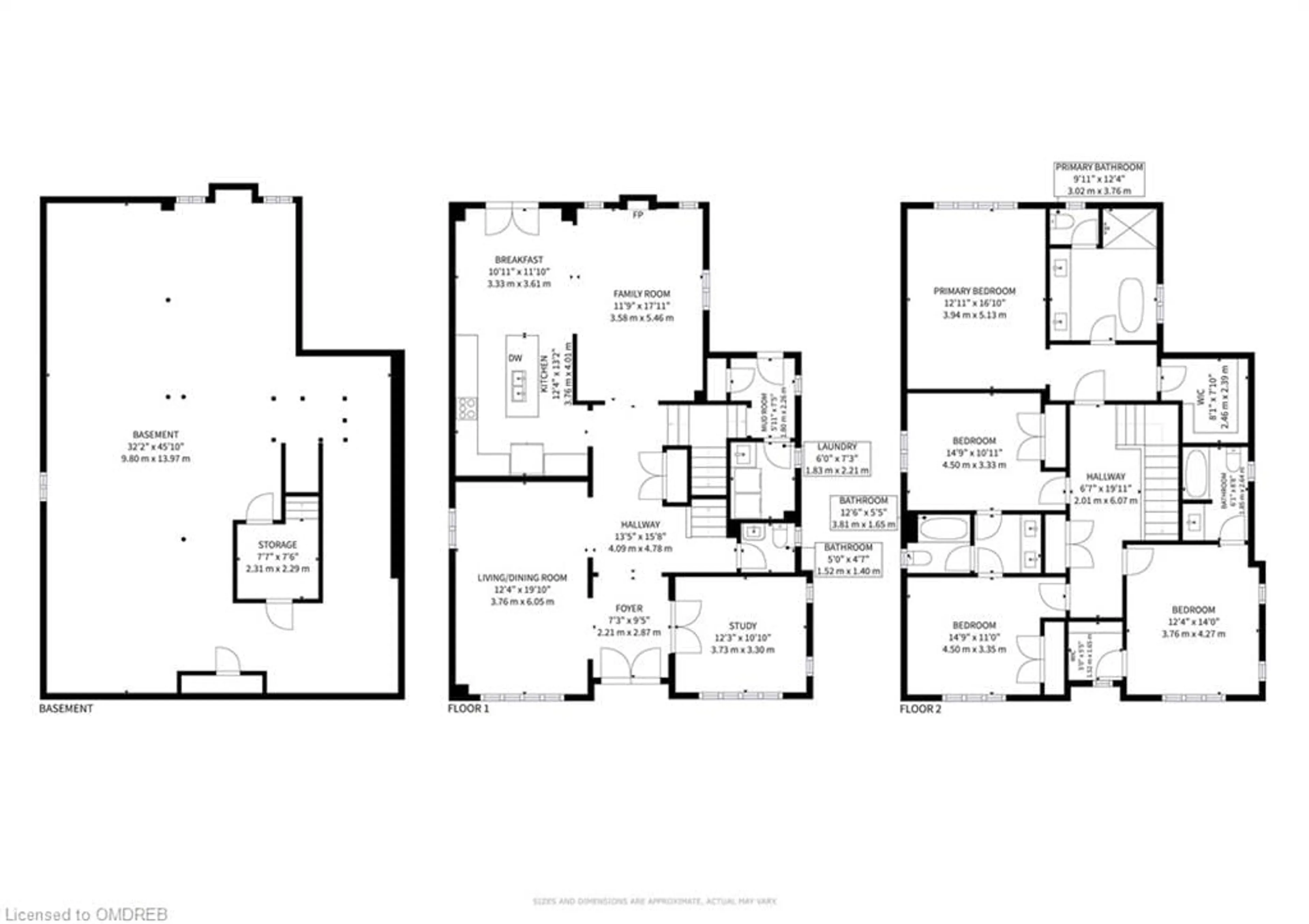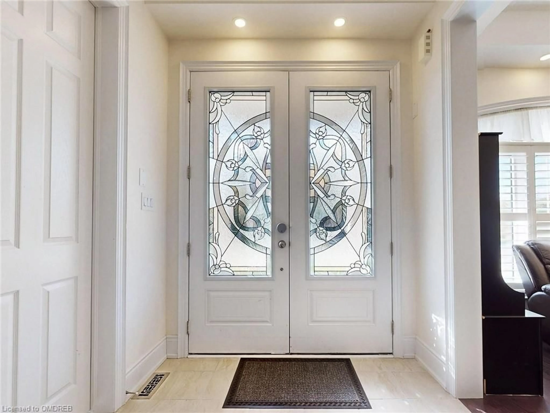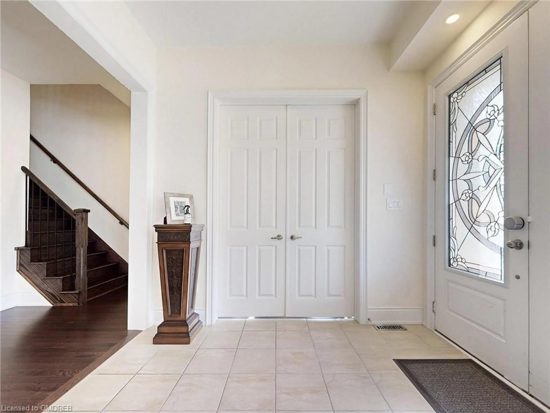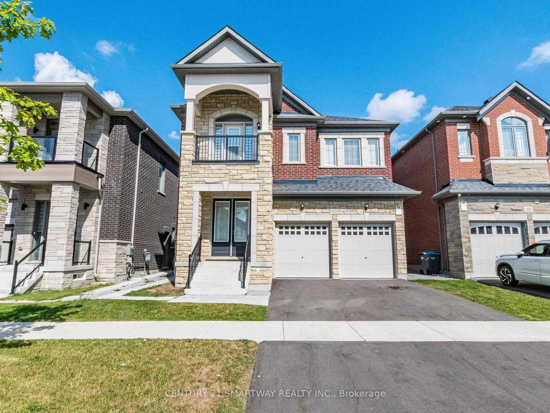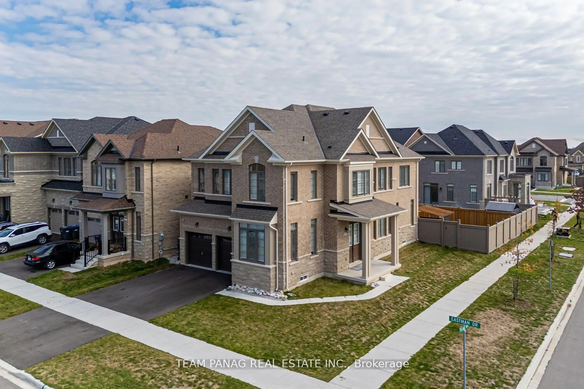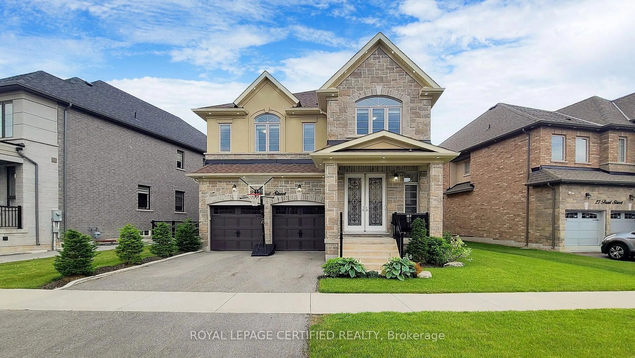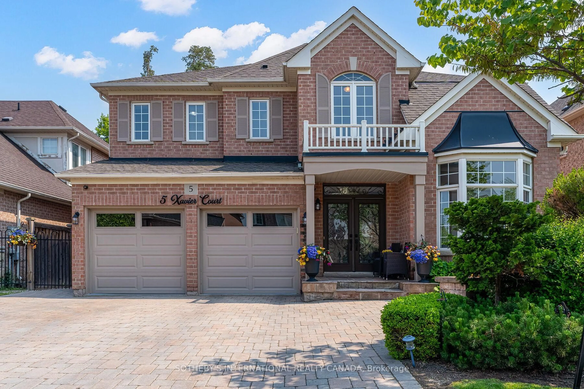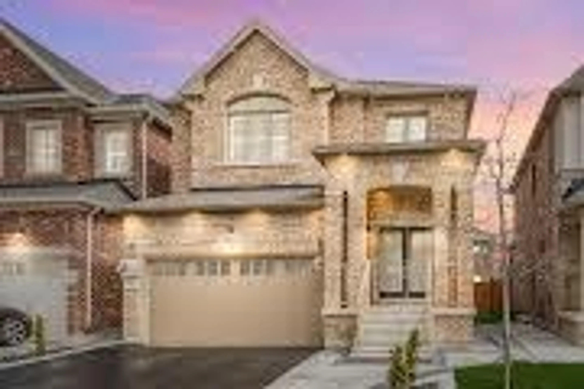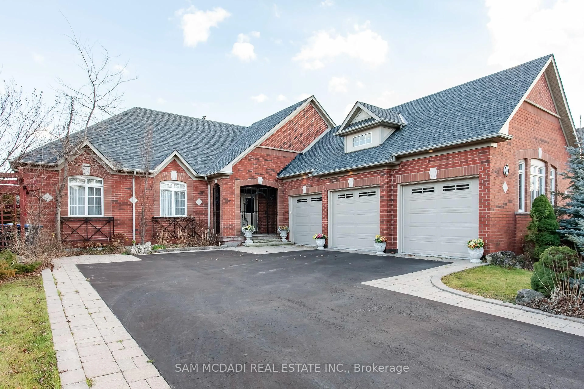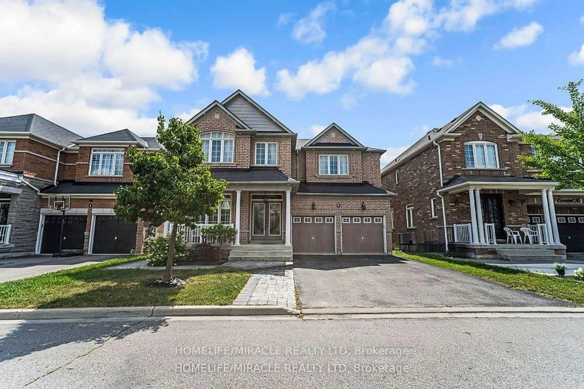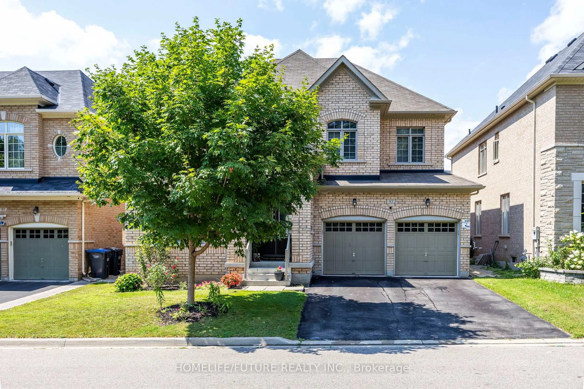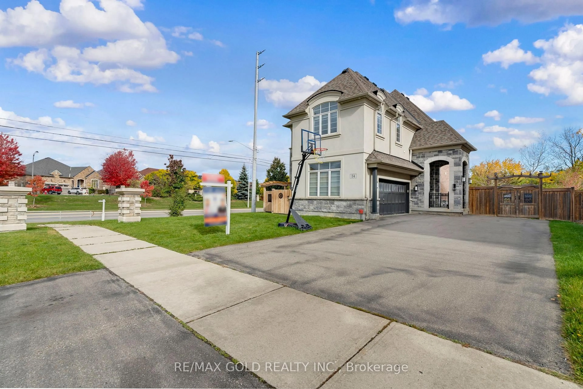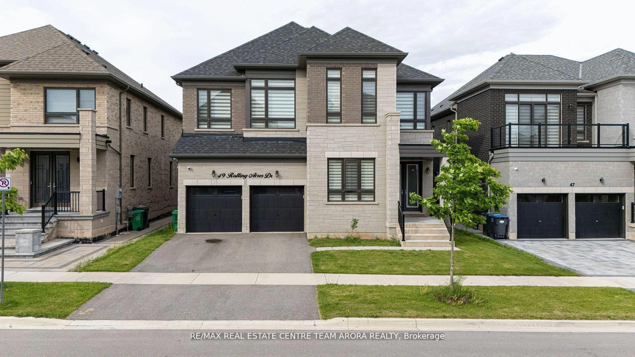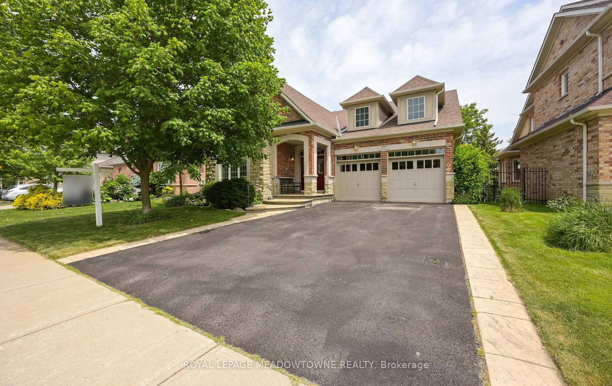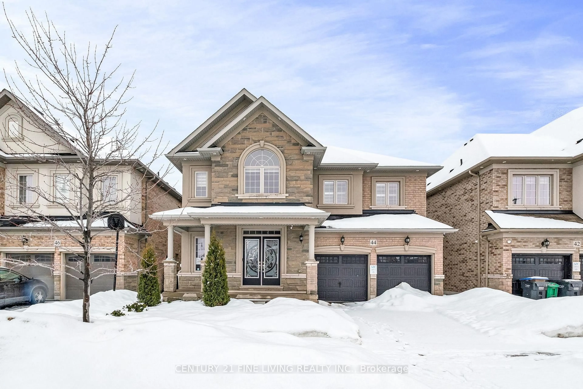39 Trail Rider Dr, Brampton, Ontario L6P 4J9
Contact us about this property
Highlights
Estimated valueThis is the price Wahi expects this property to sell for.
The calculation is powered by our Instant Home Value Estimate, which uses current market and property price trends to estimate your home’s value with a 90% accuracy rate.Not available
Price/Sqft$543/sqft
Monthly cost
Open Calculator
Description
Introducing the executive 'Hillcrest' model, an exquisite estate home in the prestigious Estates of Vales of Humber. Impeccably maintained, this residence blends timeless design with modern convenience, ideal for contemporary living. This spacious home offers over 3,000 plus sq ft of living space, featuring 4 bedrooms, a main-floor den, and 3 and half bathrooms, all finished to the highest standards. From the grand entryway with smooth 10-foot ceilings, the home immediately impresses with a sense of sophistication and openness. The chef’s kitchen, a true centerpiece, is fitted with stainless steel appliances, accent pot lighting, and an expansive island with a flush breakfast bar. Adjacent is a walkout to the backyard, perfect for enjoying your morning coffee or evening sunsets with your loved ones. The second level, complete with 9-foot ceilings, features a luxurious primary bedroom retreat with a 5-piece ensuite and spacious walk-in closet. Two additional bedrooms share a connected bath, while the fourth bedroom includes a private 4-piece ensuite, offering an ideal space for guests or family members seeking privacy. With 9-foot ceilings, egress windows, and a 3-piece rough-in, the basement invites customization to fit your unique needs. This home effortlessly combines elegance with practicality, highlighted by a detached 2-car garage with direct backyard access. Nestled among serene trails and ravines, it offers a tranquil setting perfect for family life. The sought-after Vales of Humber neighborhood is thoughtfully designed to meet every lifestyle need, conveniently close to top schools, parks, fine dining, and shopping
Property Details
Interior
Features
Main Floor
Office
3.73 x 3.07Coffered Ceiling(s)
Bathroom
1.52 x 1.402-Piece
Foyer
2.21 x 2.87Tile Floors
Living Room/Dining Room
Coffered Ceiling(s)
Exterior
Features
Parking
Garage spaces 2
Garage type -
Other parking spaces 3
Total parking spaces 5
Property History
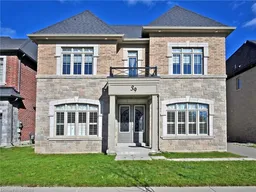 47
47