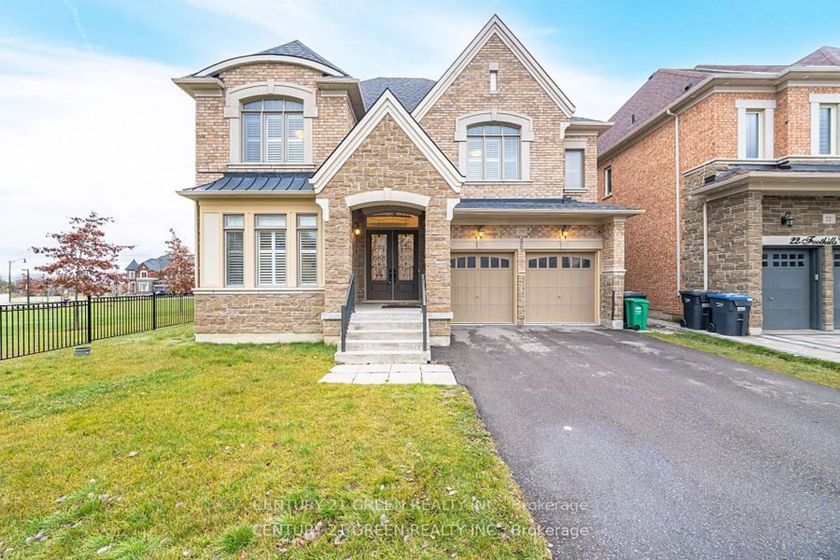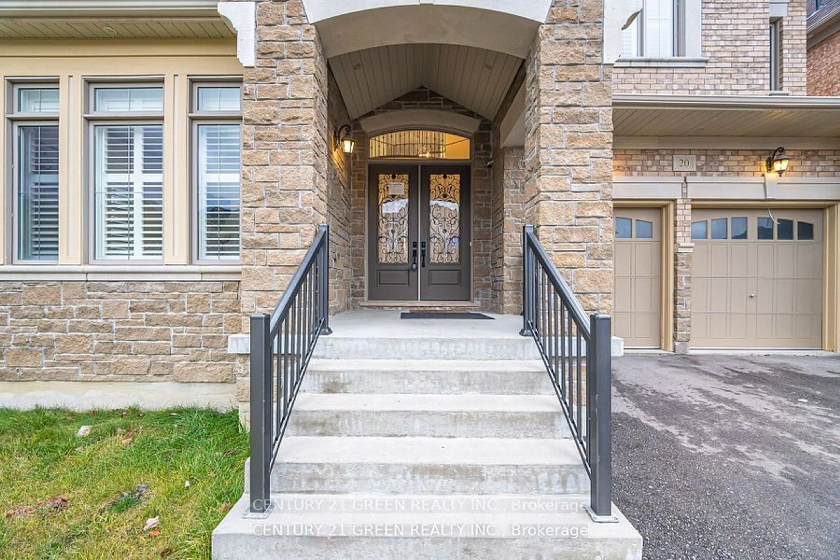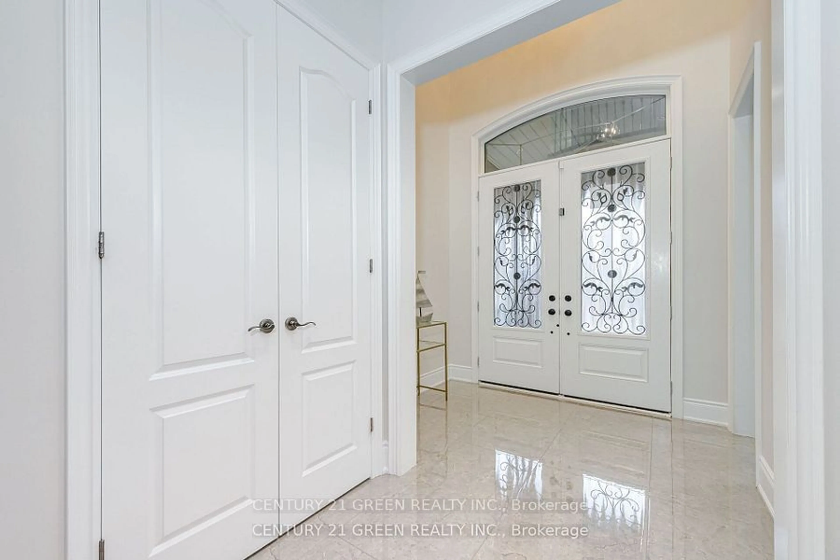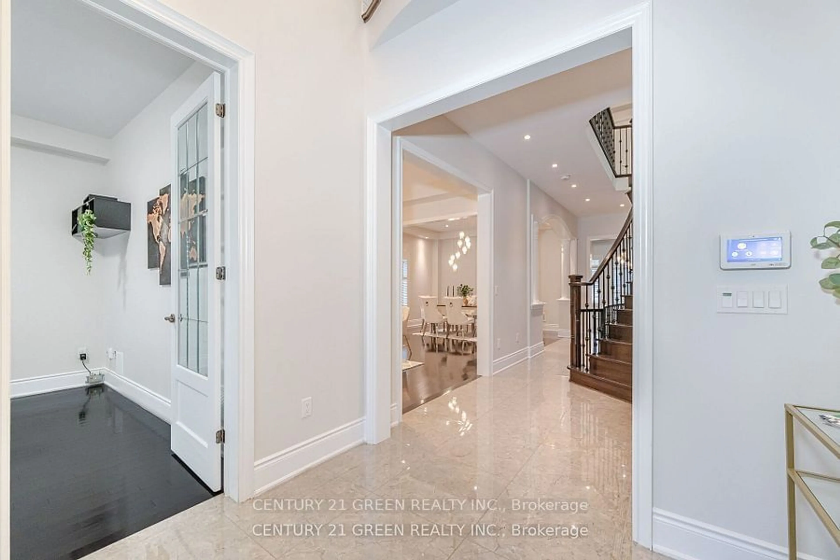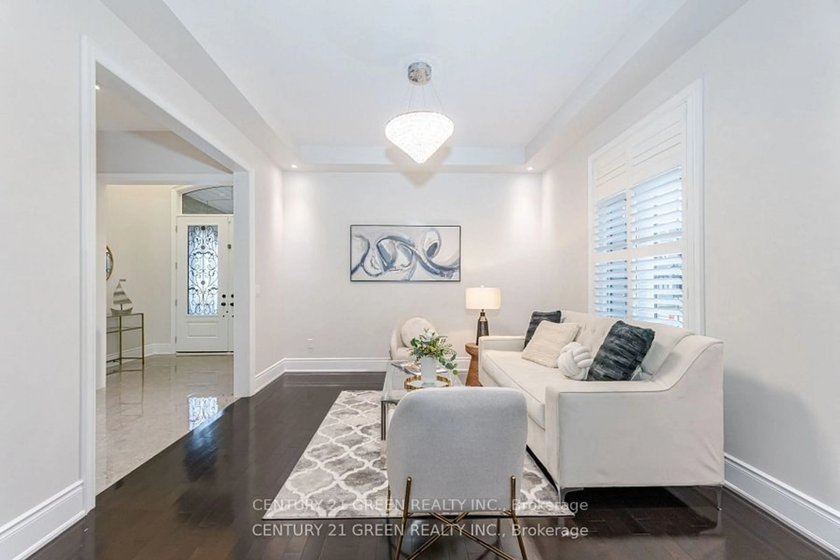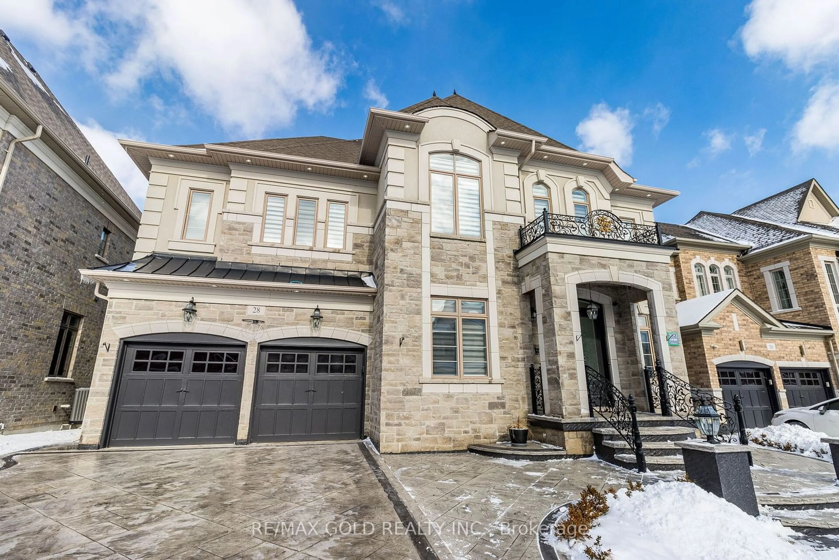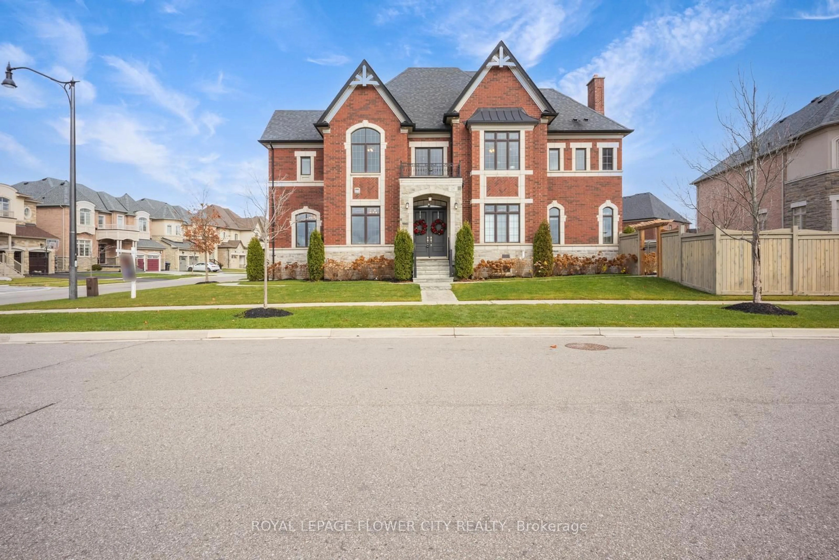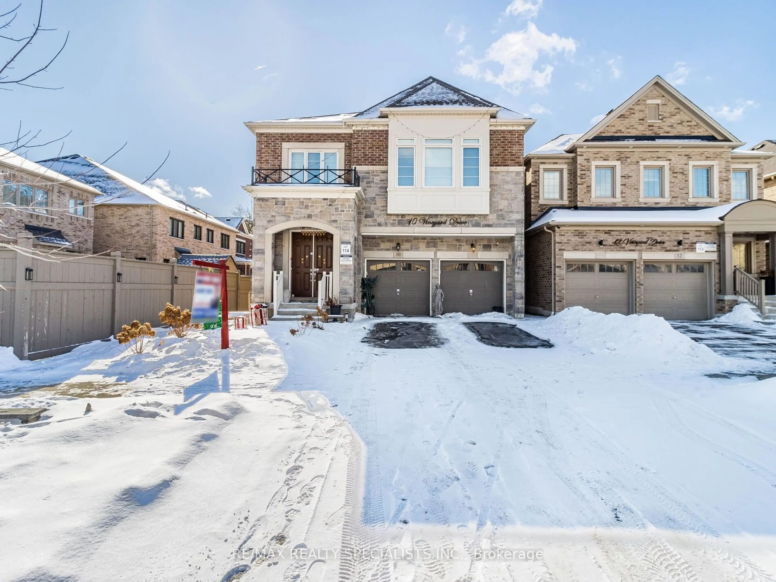20 Foothills Cres, Brampton, Ontario L6P 4G9
Contact us about this property
Highlights
Estimated ValueThis is the price Wahi expects this property to sell for.
The calculation is powered by our Instant Home Value Estimate, which uses current market and property price trends to estimate your home’s value with a 90% accuracy rate.Not available
Price/Sqft-
Est. Mortgage$9,018/mo
Tax Amount (2024)$12,441/yr
Days On Market7 days
Description
Come and check out this 5 bedroom (3 full washrooms upstairs) Royal Pine built corner detached home in the prestigious Vales of Humber area of Mcvean and Countryside. Approx 4200 sqft with no carpet in the entire home, main floor den, big kitchen with 24x24 porcelain tiles and matching backsplash, open concept living area with large family room, spacious bedrooms, upgraded light fixtures, California shutters and 2 bedroom legal basement with separate entrance and laundry along with an individual landlord studio suite. Next to the park; tall ceiling and doors; not be missed loading $$ with upgrades. Ready to move-in condition.
Property Details
Interior
Features
Main Floor
Living
3.96 x 3.65Hardwood Floor
Dining
4.45 x 4.26Hardwood Floor
Den
3.04 x 3.65Hardwood Floor
Family
4.26 x 5.48Hardwood Floor
Exterior
Features
Parking
Garage spaces 2
Garage type Built-In
Other parking spaces 4
Total parking spaces 6
Property History
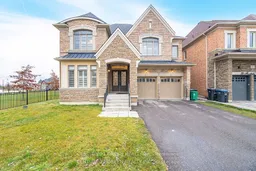 40
40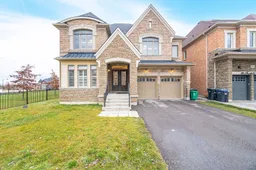
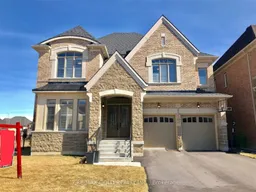
Get up to 1% cashback when you buy your dream home with Wahi Cashback

A new way to buy a home that puts cash back in your pocket.
- Our in-house Realtors do more deals and bring that negotiating power into your corner
- We leverage technology to get you more insights, move faster and simplify the process
- Our digital business model means we pass the savings onto you, with up to 1% cashback on the purchase of your home
