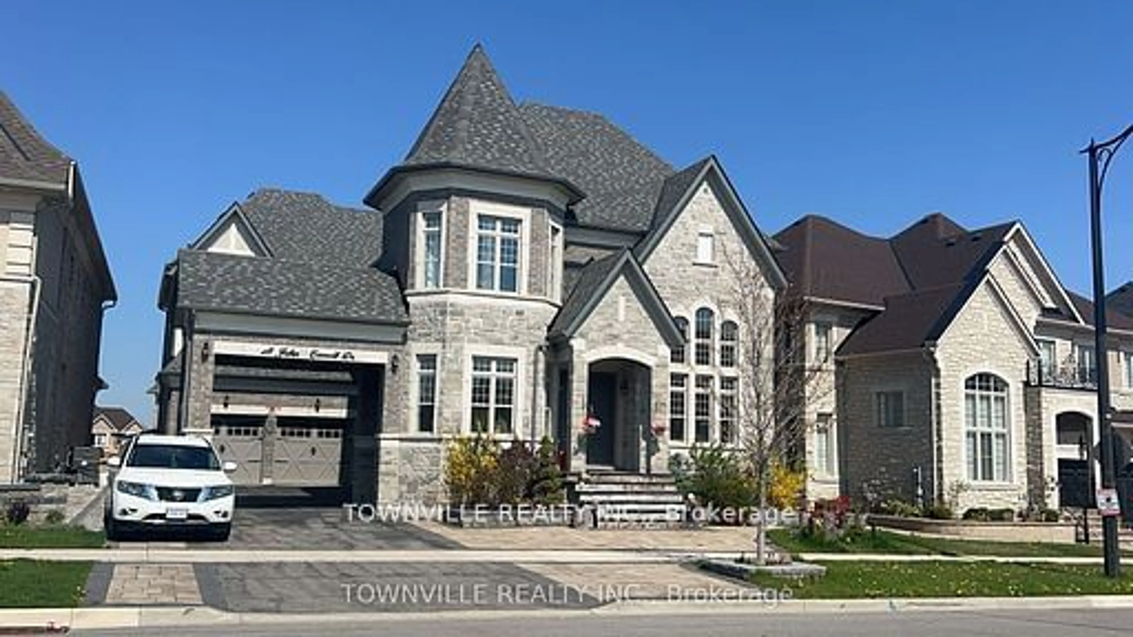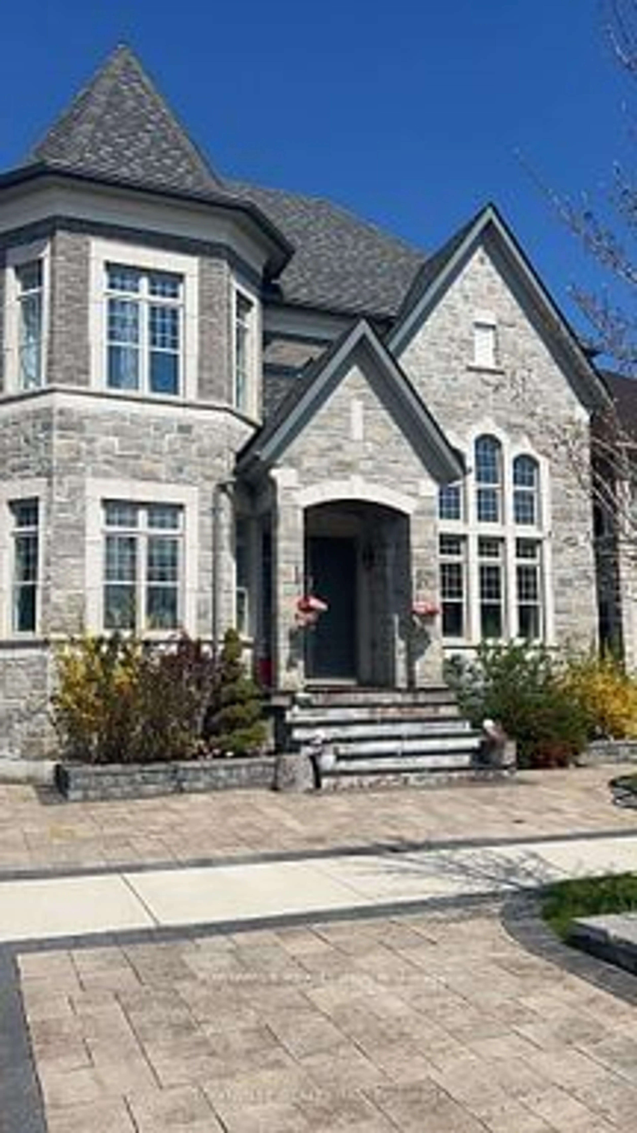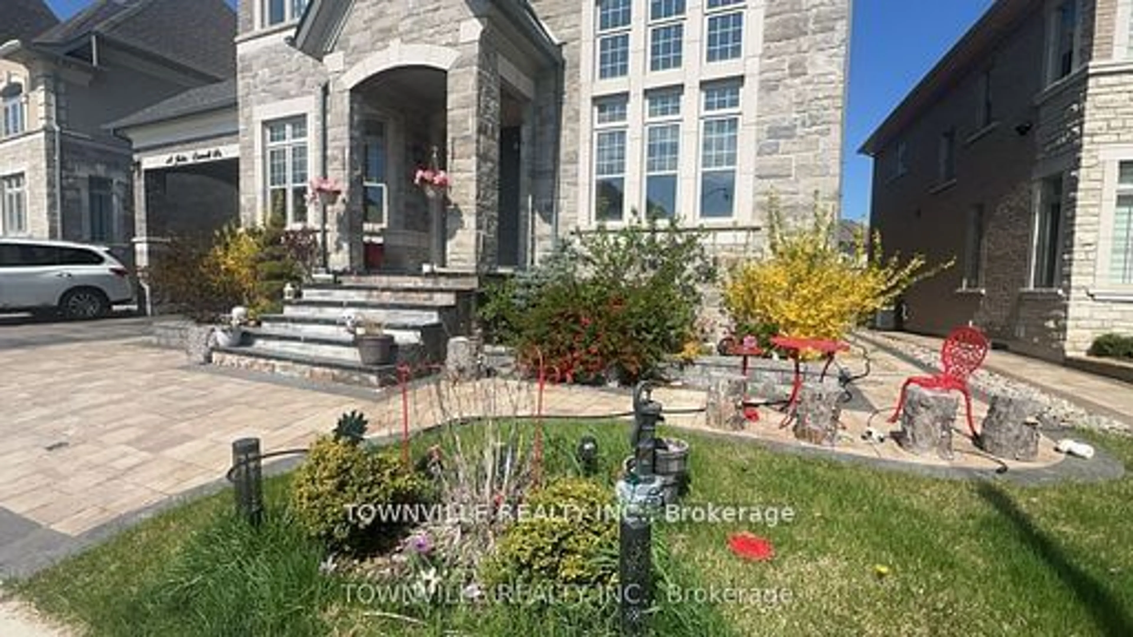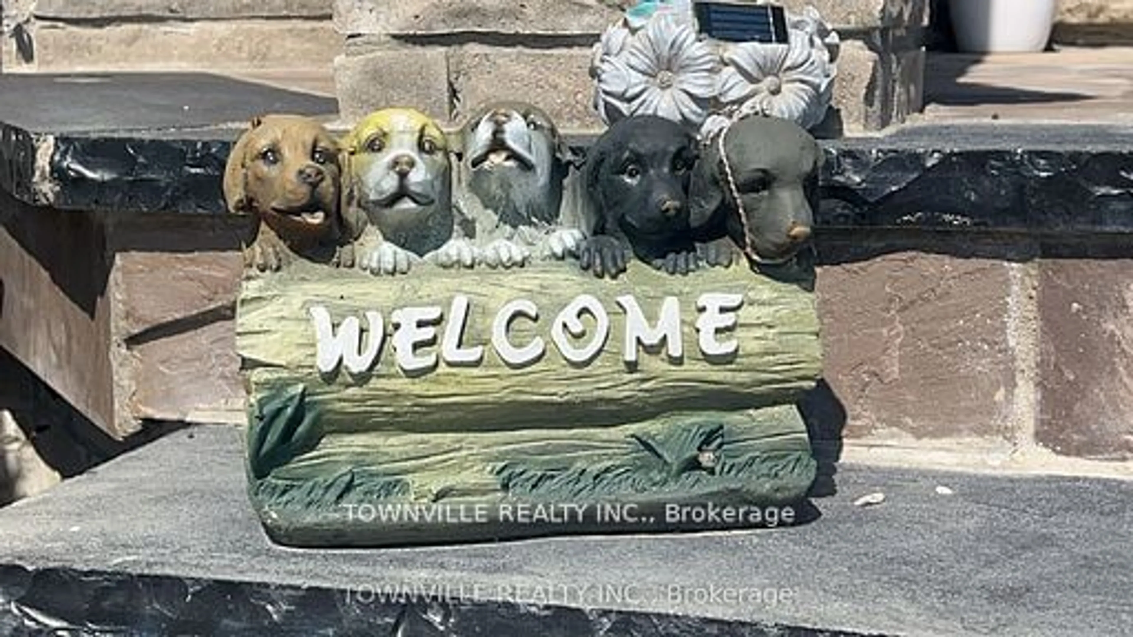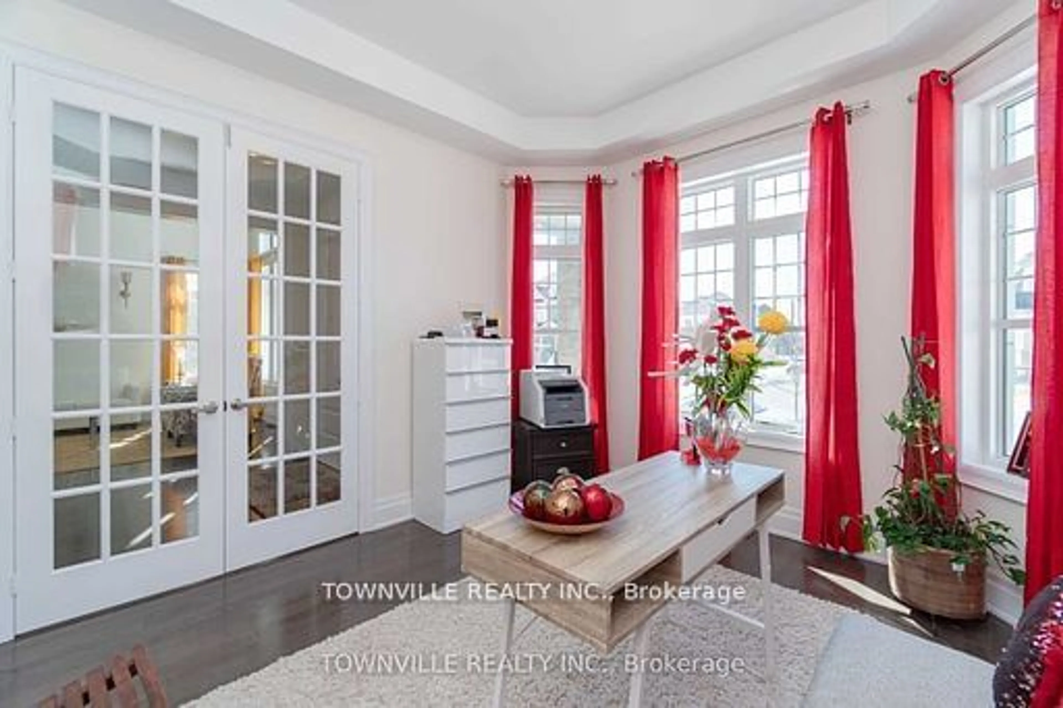13 John Carrol Dr, Brampton, Ontario L6P 4K5
Contact us about this property
Highlights
Estimated ValueThis is the price Wahi expects this property to sell for.
The calculation is powered by our Instant Home Value Estimate, which uses current market and property price trends to estimate your home’s value with a 90% accuracy rate.Not available
Price/Sqft$255/sqft
Est. Mortgage$10,951/mo
Tax Amount (2023)$13,500/yr
Days On Market61 days
Description
Show stopper beautiful spacious house with more than 7700 Sq Ft living area, highly upgraded kitchen with Monogram appliances, main floor ceiling is 11 Ft, 2nd Floor 10 Ft and Basement 9 Ft. Legal professionally built basement apartment, Laundry is on the second level with high-end machines, more than 200k spent on upgrades, very nice friendly neighborhood, extended huge driveway, MUST SEE, the list goes on AND ON ....
Property Details
Interior
Features
Main Floor
Kitchen
6.17 x 3.35Custom Backsplash / B/I Appliances / Granite Counter
Breakfast
6.17 x 4.57W/O To Patio / Hardwood Floor / Pot Lights
Family
7.31 x 4.57Fireplace / Hardwood Floor / Crown Moulding
Living
5.18 x 3.78Window / Hardwood Floor / Led Lighting
Exterior
Features
Parking
Garage spaces 2
Garage type Built-In
Other parking spaces 8
Total parking spaces 10
Property History
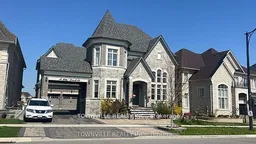 19
19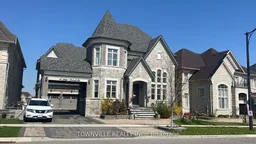
Get up to 1% cashback when you buy your dream home with Wahi Cashback

A new way to buy a home that puts cash back in your pocket.
- Our in-house Realtors do more deals and bring that negotiating power into your corner
- We leverage technology to get you more insights, move faster and simplify the process
- Our digital business model means we pass the savings onto you, with up to 1% cashback on the purchase of your home
