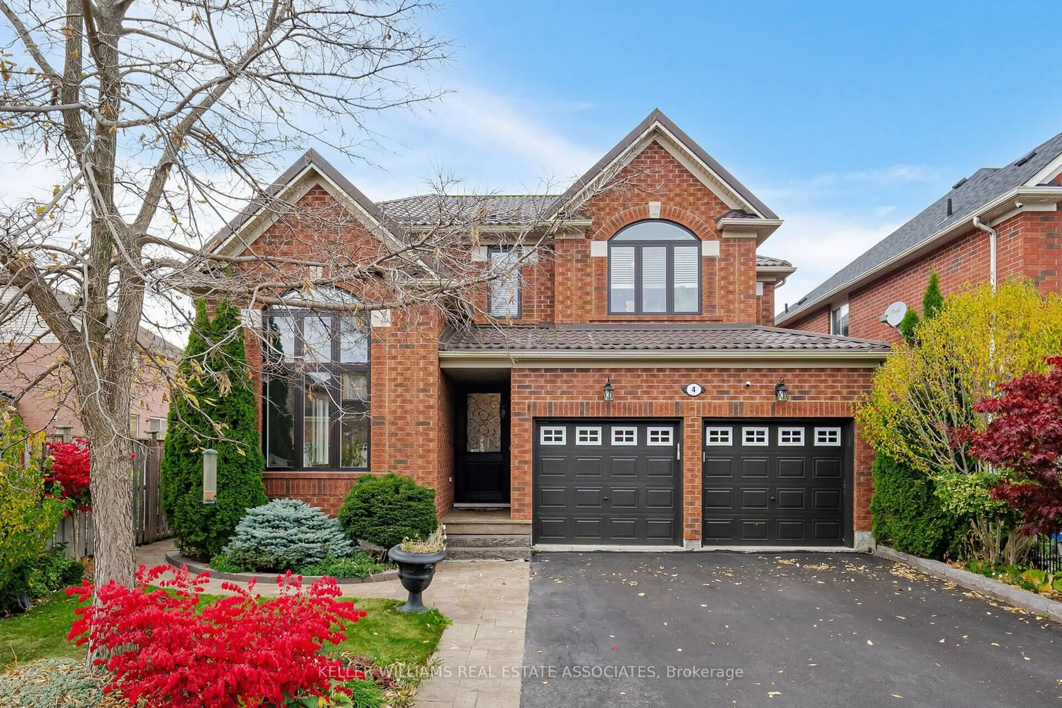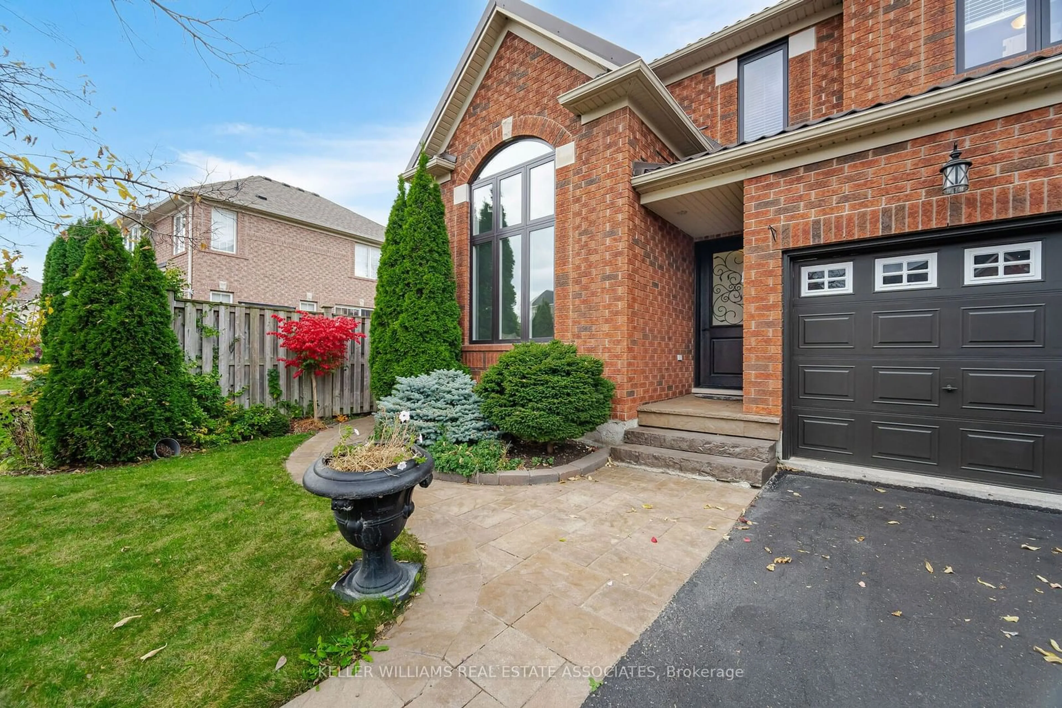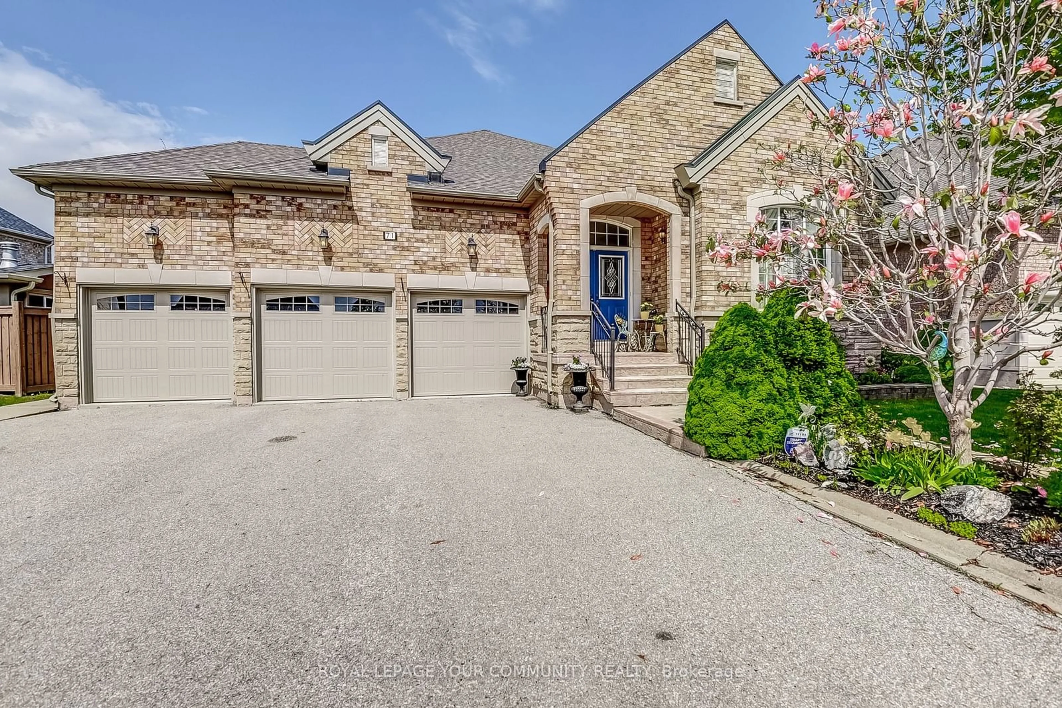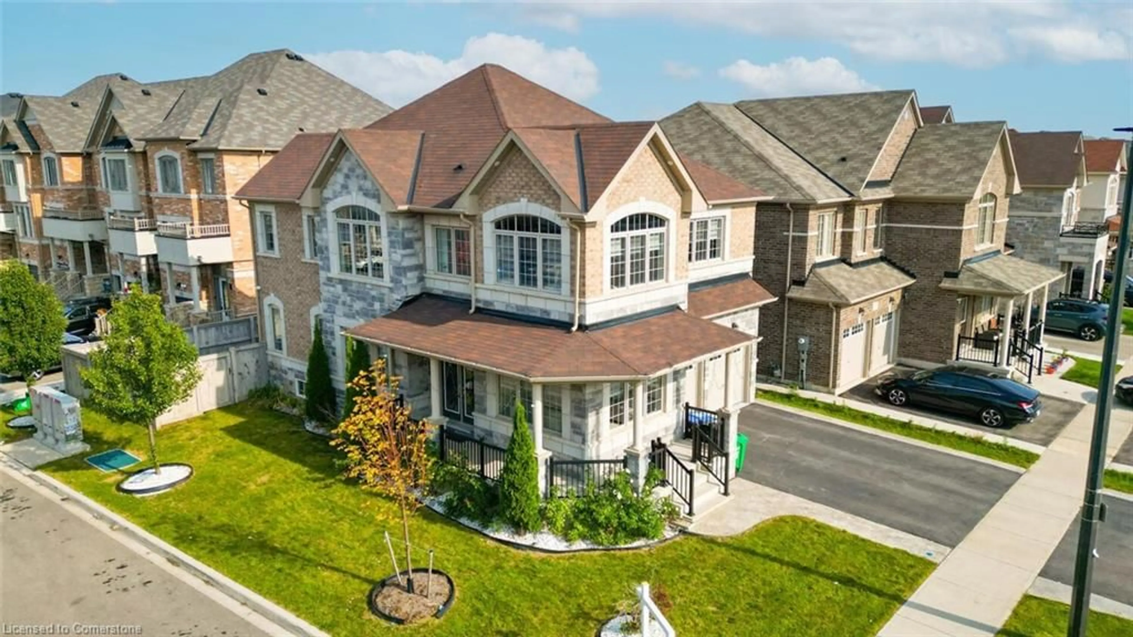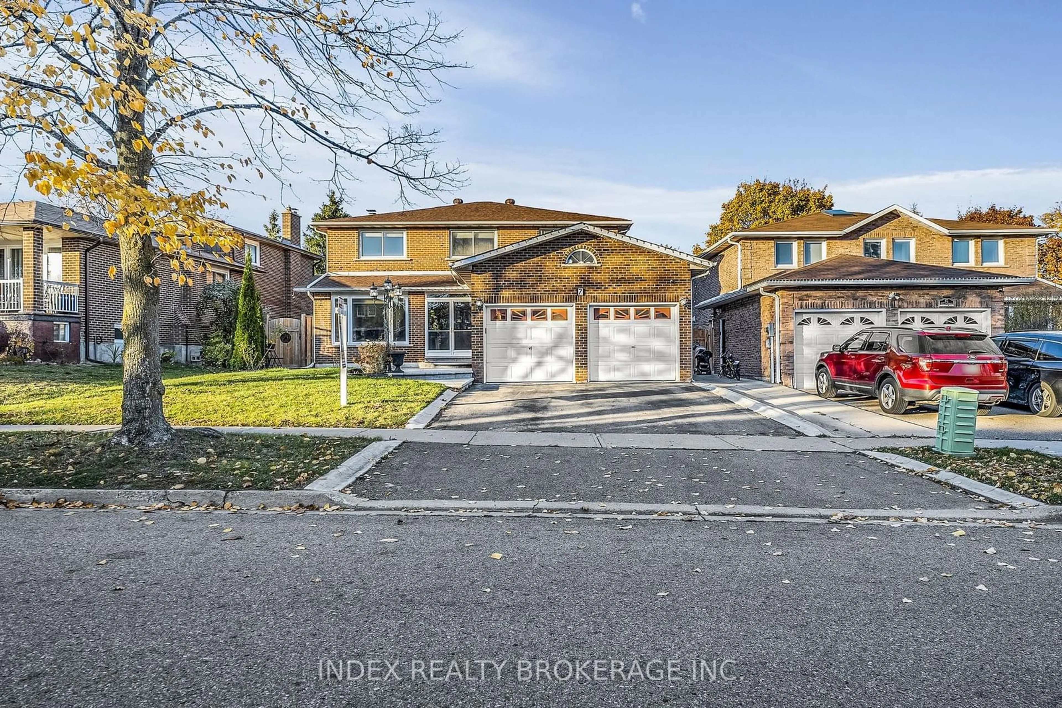4 Listcreek Rd, Brampton, Ontario L6P 2N7
Contact us about this property
Highlights
Estimated ValueThis is the price Wahi expects this property to sell for.
The calculation is powered by our Instant Home Value Estimate, which uses current market and property price trends to estimate your home’s value with a 90% accuracy rate.Not available
Price/Sqft-
Est. Mortgage$7,086/mo
Tax Amount (2023)$6,943/yr
Days On Market22 days
Description
Stunning Mattamy Home - The Dalewood ModelOffering over 3,633 sq. ft. of living space, this meticulously maintained 4+2 bedroom detached home blends luxury and comfort. From the moment you step through the grand solid wood front door, you're welcomed into a spacious living area with soaring 15.4 ft vaulted ceilings.The gleaming hallway leads to a cozy family room with a striking stone accent wall, seamlessly flowing into the kitchen. The kitchen features a walk-in pantry and a convenient walk-through to the mudroom/laundry, with direct access to the garage. It opens to a professionally designed stone patio that wraps around the home, perfect for outdoor entertaining. All windows and the patio door were replaced in 2022, offering both style and energy efficiency.Upstairs, the second floor boasts four generously sized bedrooms. The primary suite includes a spa-like 4-piece ensuite with a soaker tub and his-and-hers closets. The second bedroom features a charming bay window and custom closet organizers.The professionally finished basement offers endless possibilities, with a spacious rec room, home gym, two additional bedrooms, private office, and a large 3-piece bathroom.All windows & Pato door were replaced 2023, Metal Roof 2018 , Hot Water Tank 2020 Every corner of this home showcases pride of ownershipmove in and make it yours today!
Property Details
Interior
Features
Main Floor
Living
3.35 x 6.40Hardwood Floor / Combined W/Dining / Vaulted Ceiling
Dining
3.35 x 6.40Hardwood Floor / Combined W/Living / Vaulted Ceiling
Family
5.00 x 3.96Hardwood Floor / Fireplace / O/Looks Backyard
Kitchen
4.27 x 3.10Breakfast Area / Stainless Steel Appl / Granite Counter
Exterior
Features
Parking
Garage spaces 2
Garage type Attached
Other parking spaces 2
Total parking spaces 4
Property History
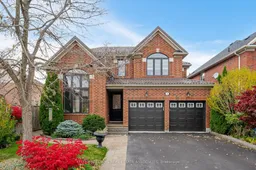 40
40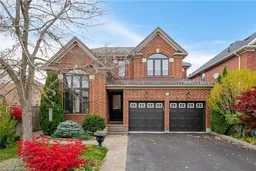 45
45Get up to 1% cashback when you buy your dream home with Wahi Cashback

A new way to buy a home that puts cash back in your pocket.
- Our in-house Realtors do more deals and bring that negotiating power into your corner
- We leverage technology to get you more insights, move faster and simplify the process
- Our digital business model means we pass the savings onto you, with up to 1% cashback on the purchase of your home
