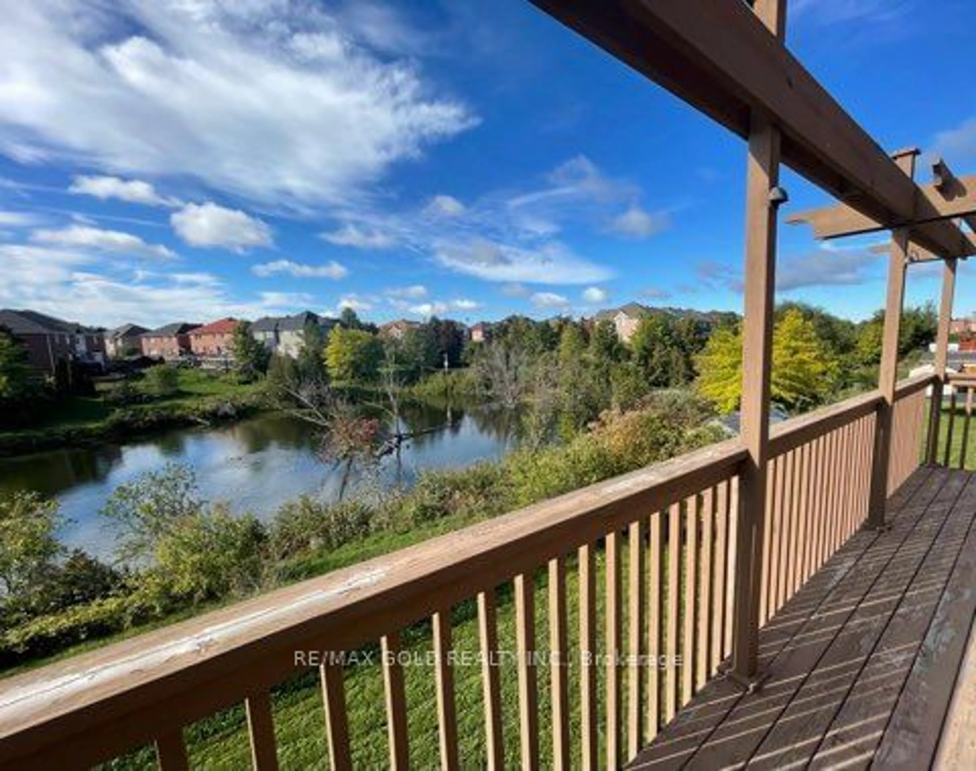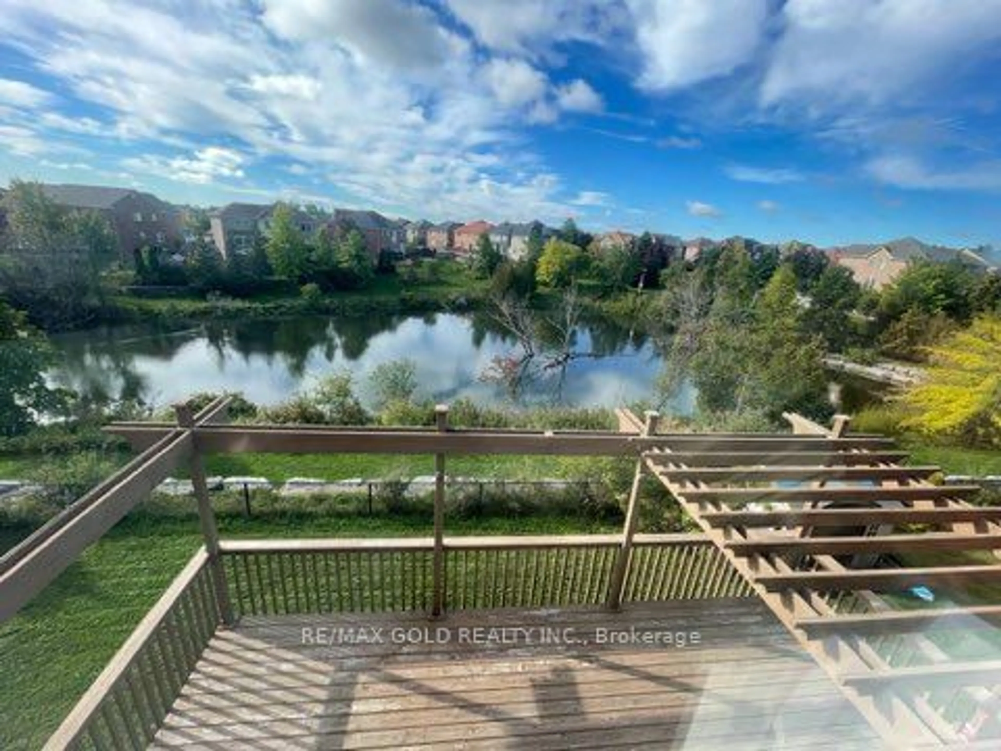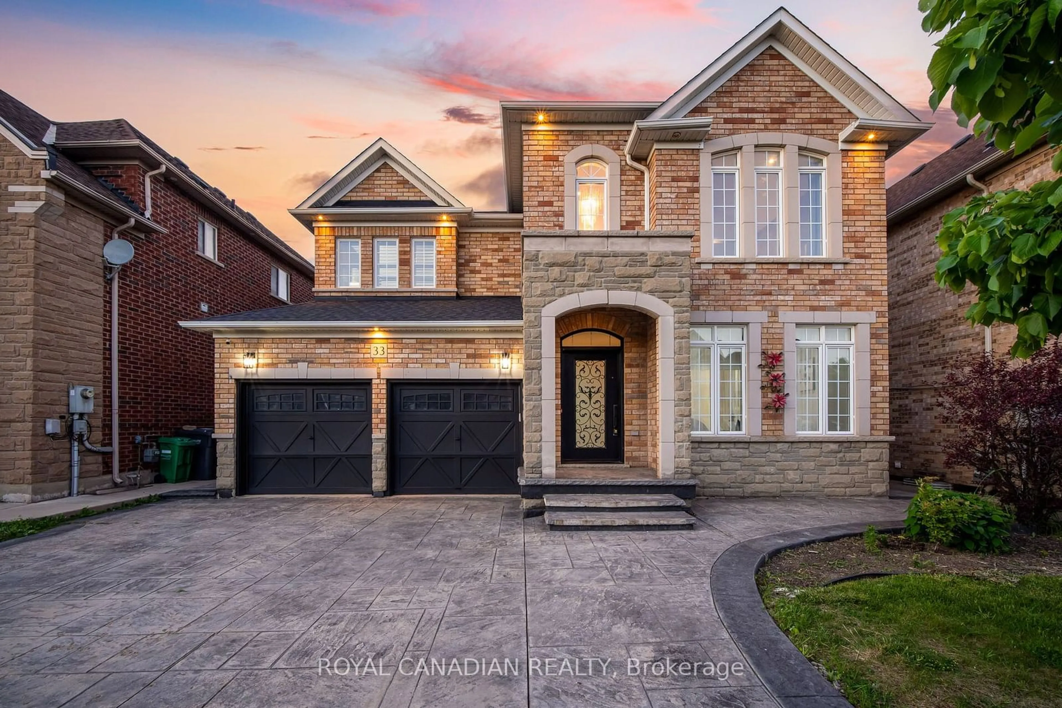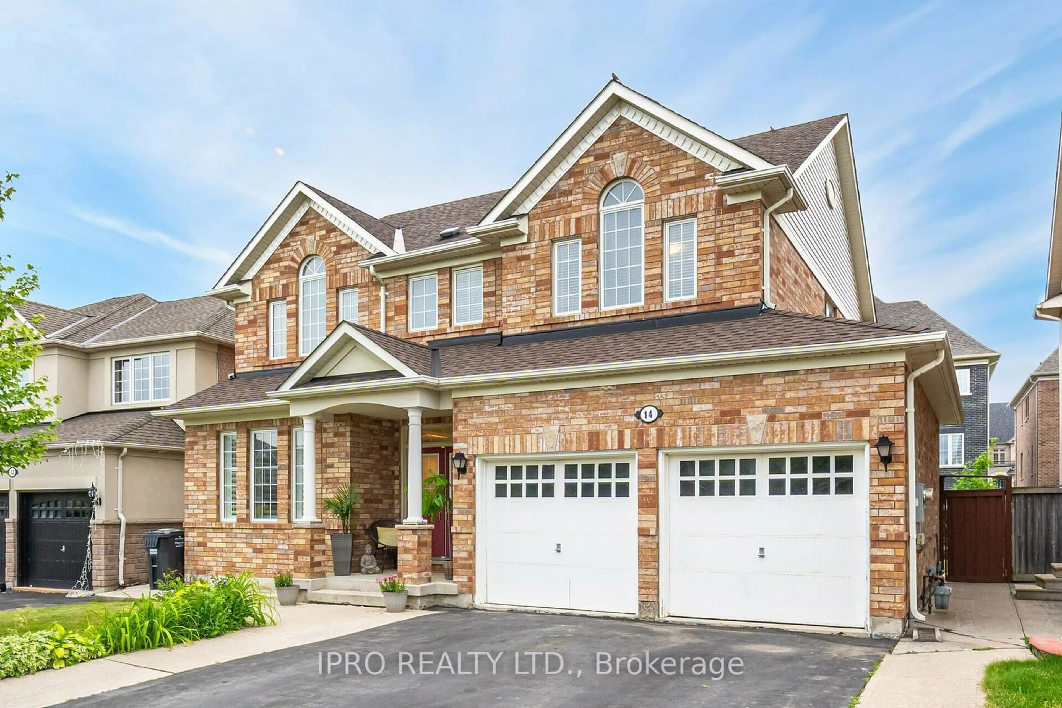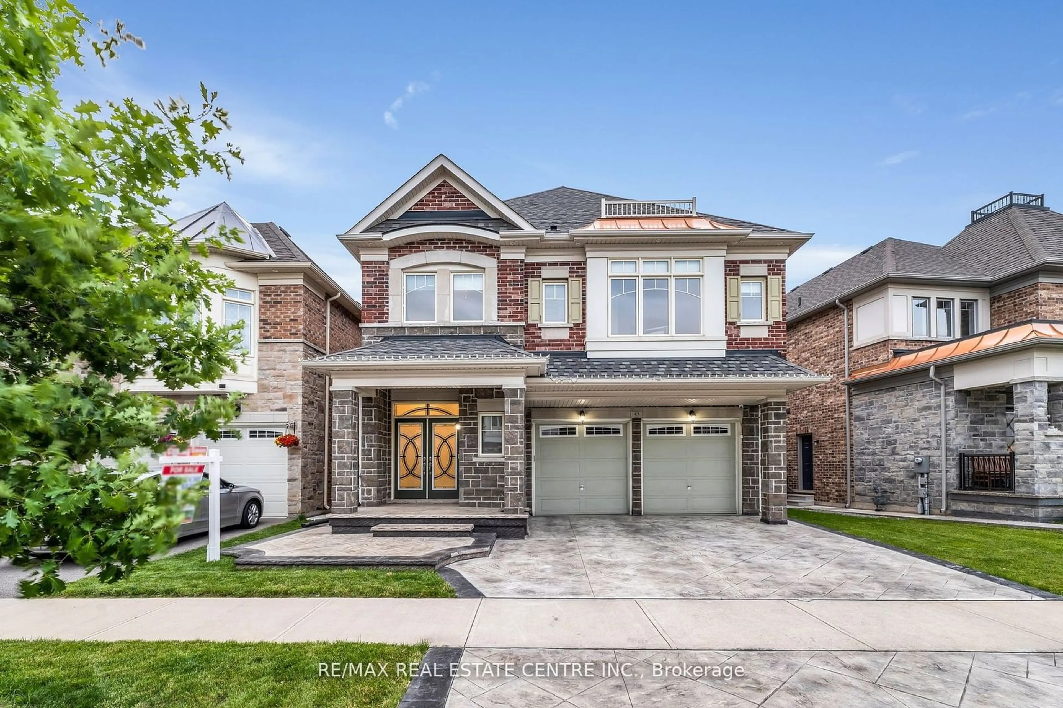36 Merlin Dr, Brampton, Ontario L6P 1G1
Contact us about this property
Highlights
Estimated ValueThis is the price Wahi expects this property to sell for.
The calculation is powered by our Instant Home Value Estimate, which uses current market and property price trends to estimate your home’s value with a 90% accuracy rate.$1,864,000*
Price/Sqft$437/sqft
Days On Market9 days
Est. Mortgage$7,730/mth
Tax Amount (2024)$8,921/yr
Description
Rarely Find Executive House in Vales of Castlemore. Live the luxury in A House on a Ravine Lot with a Walkout Basement and wooden deck. Lake views with Lush Green Nature to Enjoy with Privacy, No Homes in the Back, Hardwood on the Main Floor and Hallway, Oak Stairs, Spacious Family Room with Sunken Floor & Gas Fireplace, Huge Dream Kitchen with Eat in Area and Walkout to Good Size upgraded Wooden Deck, Separate Living, Dining & Office Rooms, Formal Servery and extensive Pantry space, Master Bedroom with Upgraded 5 PC Ensuite and His/Her Closets with Overlooking Ravine, All Bedrooms with Walk-in Closets and attached to Bathrooms, Media Loft on Second Floor may be converted to the 5th Bedroom, 2 Inside Entrances to the Basement. The house has a Walkout Basement and a Separate Side Entrance with an Upgraded Kitchen, 2 Bedrooms, 2 Bathrooms and a spacious living Area to Enjoy. Close to Schools, Parks, Plazas, Hospitals, Community Centres, Place of Worship, Public Transit and Easily Accessible to major roads and Highways
Property Details
Interior
Features
Ground Floor
Family
6.42 x 4.50Hardwood Floor / Gas Fireplace / Open Concept
Kitchen
6.20 x 5.65Ceramic Floor / Eat-In Kitchen / W/O To Deck
Living
4.10 x 3.50Hardwood Floor / Separate Rm / Casement Windows
Dining
3.85 x 3.67Hardwood Floor / Separate Rm / Casement Windows
Exterior
Features
Parking
Garage spaces 2
Garage type Built-In
Other parking spaces 4
Total parking spaces 6
Property History
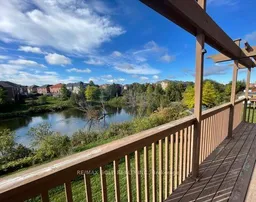 40
40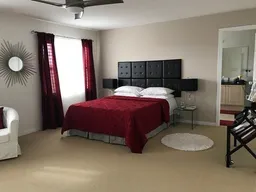 17
17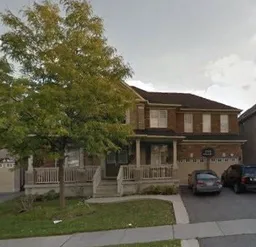 20
20Get up to 1% cashback when you buy your dream home with Wahi Cashback

A new way to buy a home that puts cash back in your pocket.
- Our in-house Realtors do more deals and bring that negotiating power into your corner
- We leverage technology to get you more insights, move faster and simplify the process
- Our digital business model means we pass the savings onto you, with up to 1% cashback on the purchase of your home
