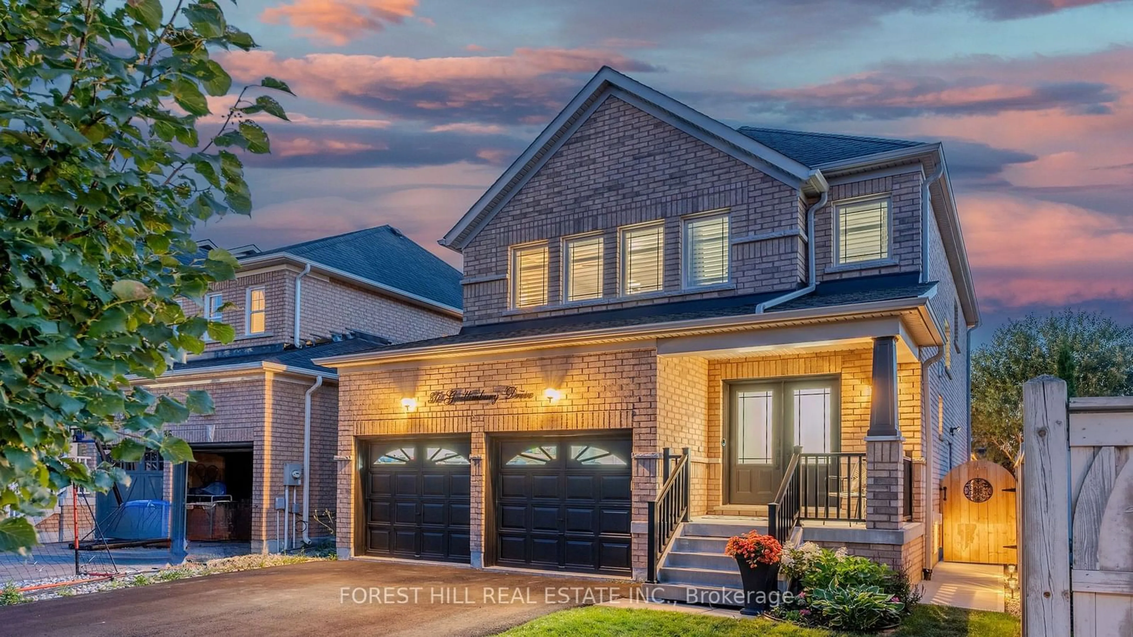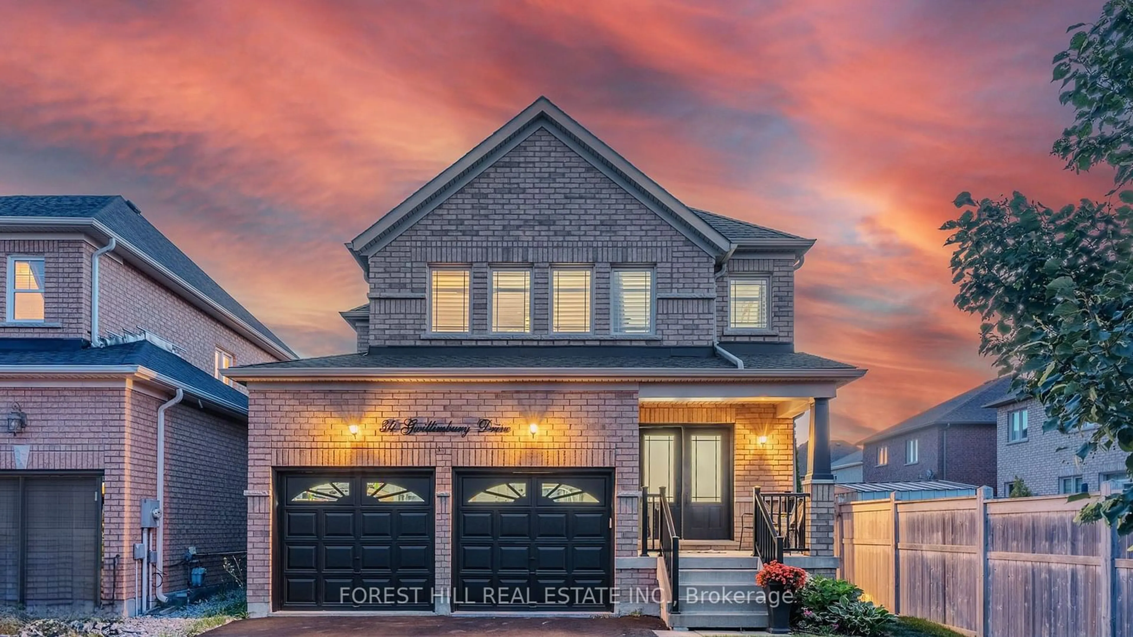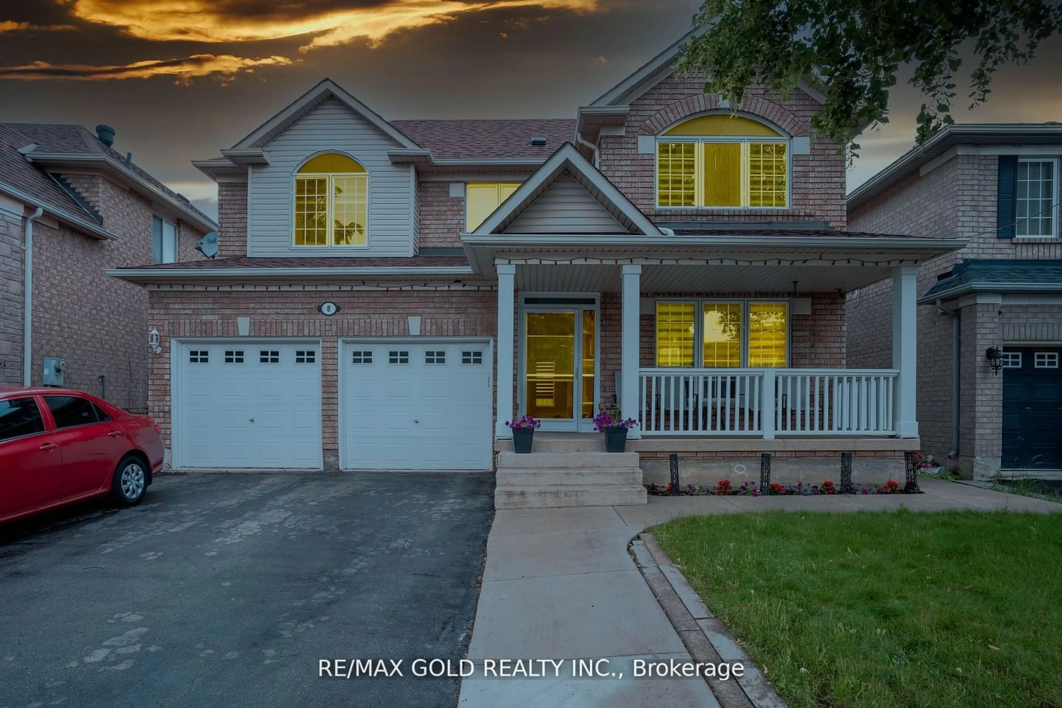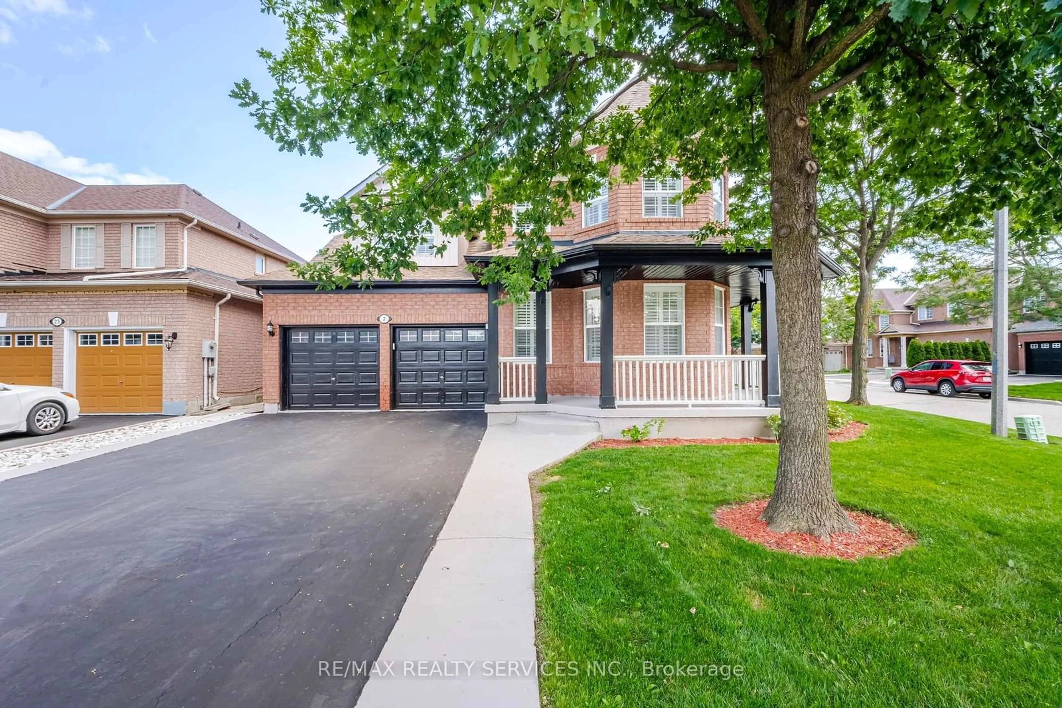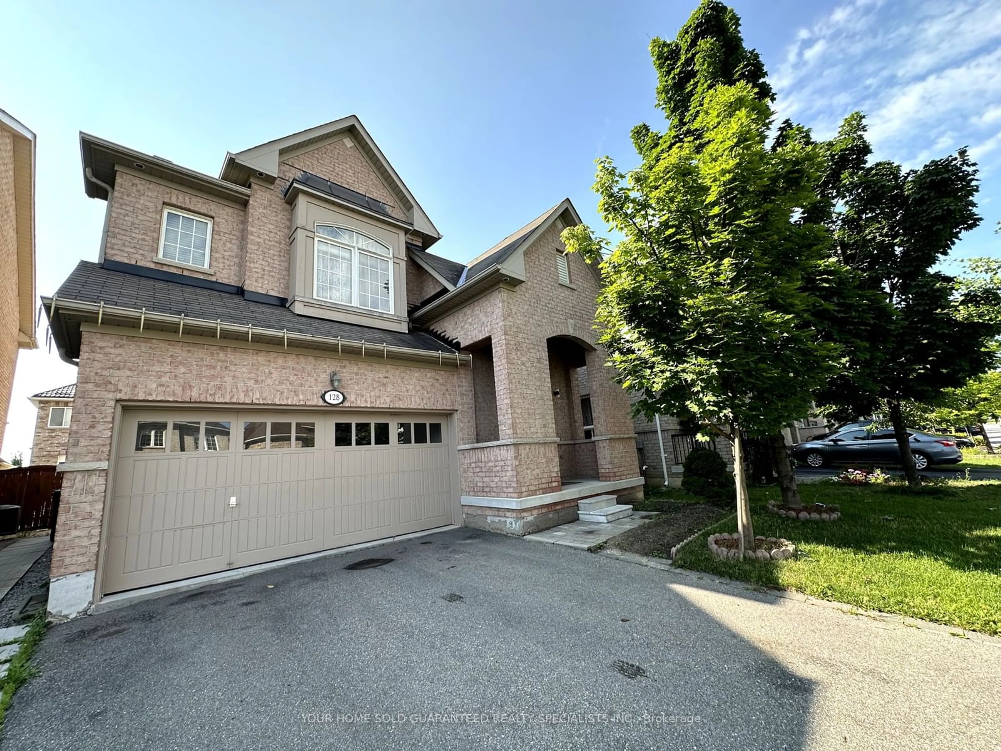34 Gwillimbury Dr, Bradford West Gwillimbury, Ontario L6P 0A1
Contact us about this property
Highlights
Estimated ValueThis is the price Wahi expects this property to sell for.
The calculation is powered by our Instant Home Value Estimate, which uses current market and property price trends to estimate your home’s value with a 90% accuracy rate.$1,311,000*
Price/Sqft-
Days On Market19 Hours
Est. Mortgage$5,102/mth
Tax Amount (2023)$5,591/yr
Description
Dream Home for a Young Family located in a quiet neighborhood. Beautiful 4+1 Bdrm Double Car Garage Executive 2 Story Home Features Thousands In Upgrades. Stunning Open Concept, Crown Moulding, Family Size Kitchen Large Island With One Side Waterfall, along With Chef's Viking 6 Burner Gas Stove & S/S Appliances, Front Dbl Dr Entry W/ Covered Porch, Main Flr Laundry. Finished Legal Accessory Dwelling Unit Basement (Legal Basement) W/ Living Room, Bdrm & 3 Pc Bathroom. Large Pool Size Lot. Comes with a Shed that can be turned into an outdoor bar and a Gazebo. Situated within range of highly rated Chris Hadfield Public School. Close To All Amenities, Go Transit, Hwy 400, Rec Complex & Library. Upgraded 200 AMP Electrical Panel, California Wood Shutters, Gas Fireplace, Main Floor S/S (Fridge as-is, Stove, D/W), W/D, Basement (Fridge, Stove, Dishwasher, Washer and Dryer). Tankless Water Heater, Central Vac, Water Softener, Humidifier, Alarm System pre-wired, Nest Doorbell and Thermostat, Shed/Gazebo
Property Details
Interior
Features
Main Floor
Kitchen
3.70 x 3.70Ceramic Floor / Centre Island / Large Window
Breakfast
3.05 x 3.70Ceramic Floor / Eat-In Kitchen / W/O To Yard
Great Rm
5.10 x 5.50Hardwood Floor / Gas Fireplace / Open Concept
Laundry
2.40 x 1.70Ceramic Floor / W/O To Garage
Exterior
Features
Parking
Garage spaces 2
Garage type Built-In
Other parking spaces 4
Total parking spaces 6
Property History
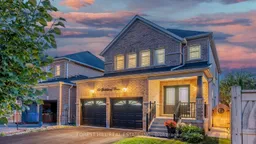 32
32Get up to 1% cashback when you buy your dream home with Wahi Cashback

A new way to buy a home that puts cash back in your pocket.
- Our in-house Realtors do more deals and bring that negotiating power into your corner
- We leverage technology to get you more insights, move faster and simplify the process
- Our digital business model means we pass the savings onto you, with up to 1% cashback on the purchase of your home
