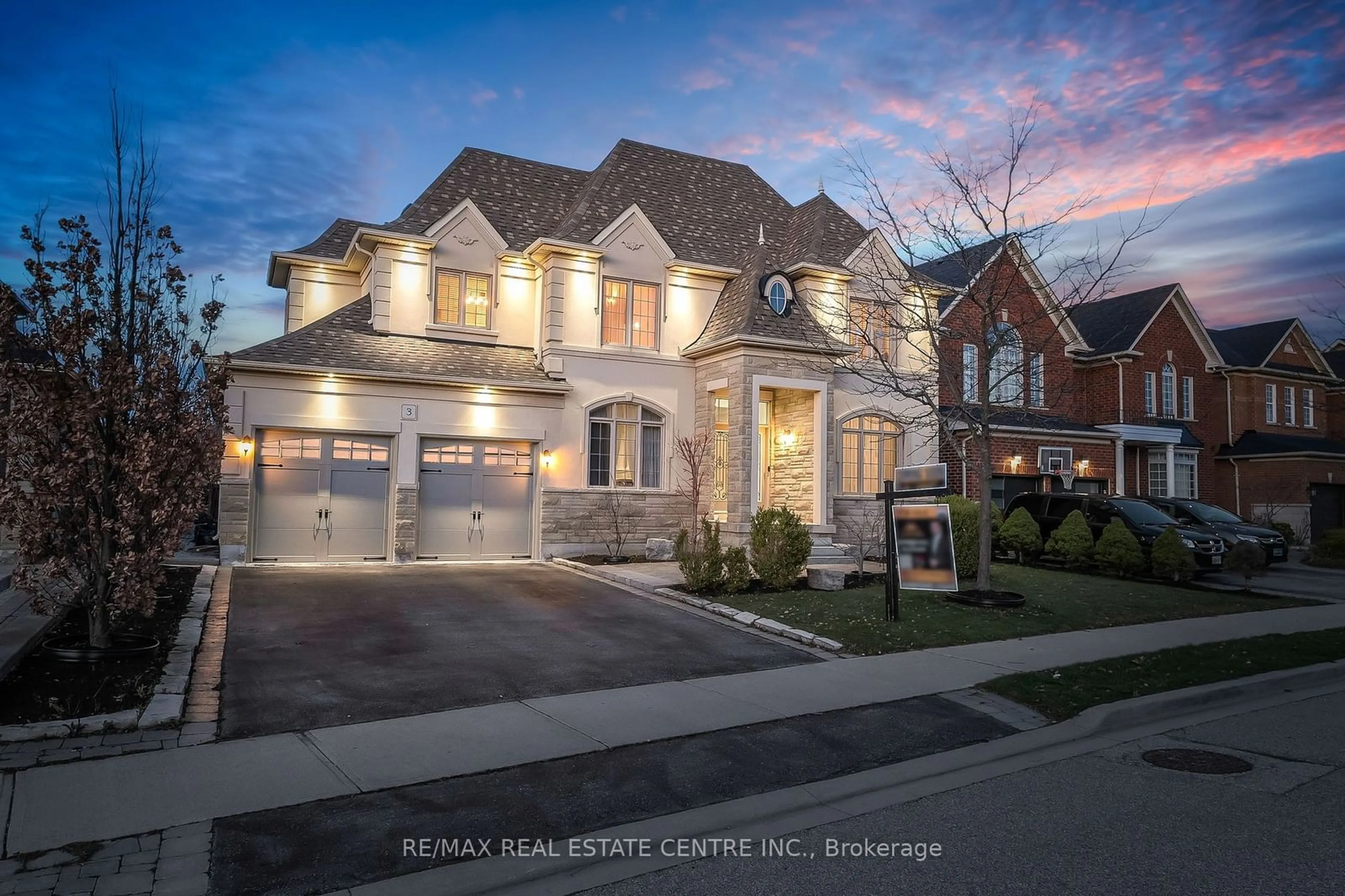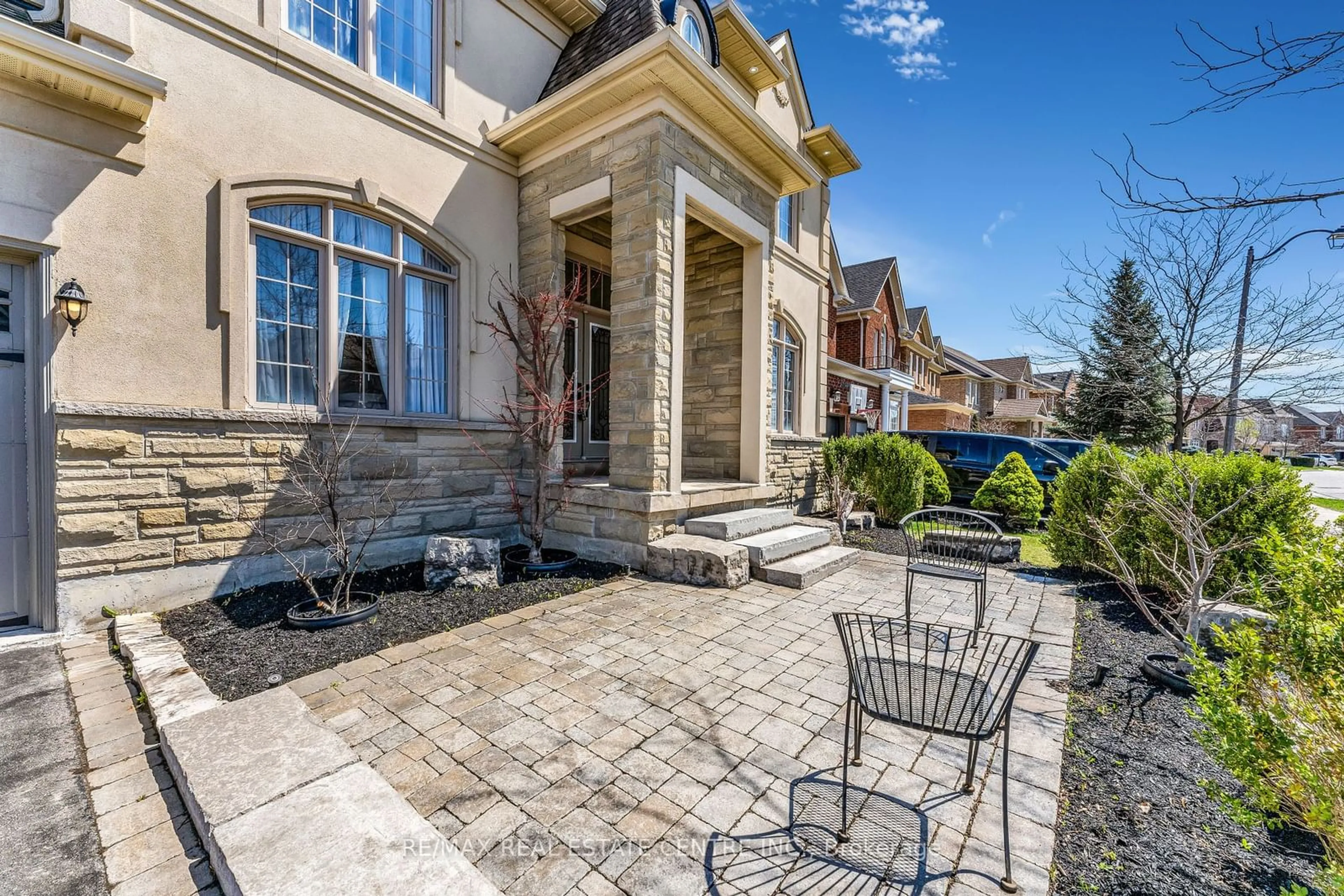3 Hugo Rd, Brampton, Ontario L6P 1W4
Contact us about this property
Highlights
Estimated ValueThis is the price Wahi expects this property to sell for.
The calculation is powered by our Instant Home Value Estimate, which uses current market and property price trends to estimate your home’s value with a 90% accuracy rate.$2,054,000*
Price/Sqft-
Days On Market44 days
Est. Mortgage$8,542/mth
Tax Amount (2024)$9,260/yr
Description
Elevate yourself by owning an executive luxury home in the prestigious Castlemore community in Brampton. Generous sized 5 Bedrooms with over 5000 square feet of finished living space and a grand open concept layout. Smooth Ceilings all throughout with large windows flooding the home with natural light. Stunning Stone and Stucco Exterior with Exterior Pot Lights. Oversized Tandem Garage allowing more parking space and a separate entrance providing access to a potential in-law suite in the basement. Enjoy your evenings relaxing in a Multi Jet Jacuzzi Tub in the Master Ensuite. A massive lot that is meticulously landscaped. Upgrades Include New Roof with Premium Shingles (2020), Fresh Paint, Crown Moldings, Central Vacuum, New Gas Stove (2024) & Fridge, Hardwood Floors, Pot Lights, Iron Spindles on Stairs, Crown Moldings, Large Chandeliers, Irrigation System for oversized backyard, Interlock stones and much more. You will appreciate the attention to detail.
Upcoming Open House
Property Details
Interior
Features
Main Floor
Dining
3.41 x 4.22Hardwood Floor / Pot Lights / Crown Moulding
Kitchen
3.66 x 3.04Tile Floor / Stainless Steel Appl / Pantry
Breakfast
3.77 x 3.82Tile Floor / French Doors / W/O To Yard
Family
5.30 x 4.71Hardwood Floor / Fireplace / Crown Moulding
Exterior
Features
Parking
Garage spaces 3
Garage type Attached
Other parking spaces 4
Total parking spaces 7
Property History
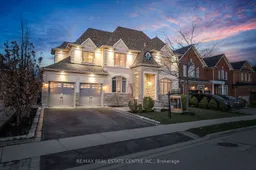 40
40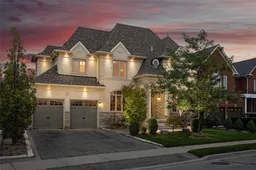 33
33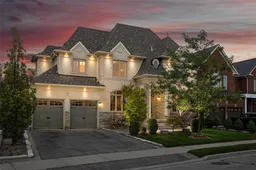 40
40Get up to 1% cashback when you buy your dream home with Wahi Cashback

A new way to buy a home that puts cash back in your pocket.
- Our in-house Realtors do more deals and bring that negotiating power into your corner
- We leverage technology to get you more insights, move faster and simplify the process
- Our digital business model means we pass the savings onto you, with up to 1% cashback on the purchase of your home
