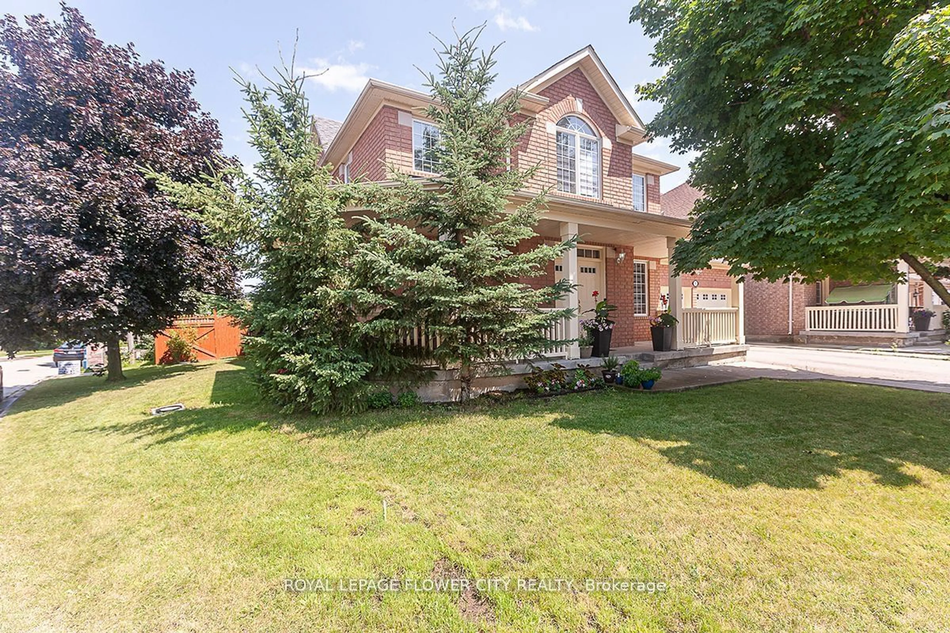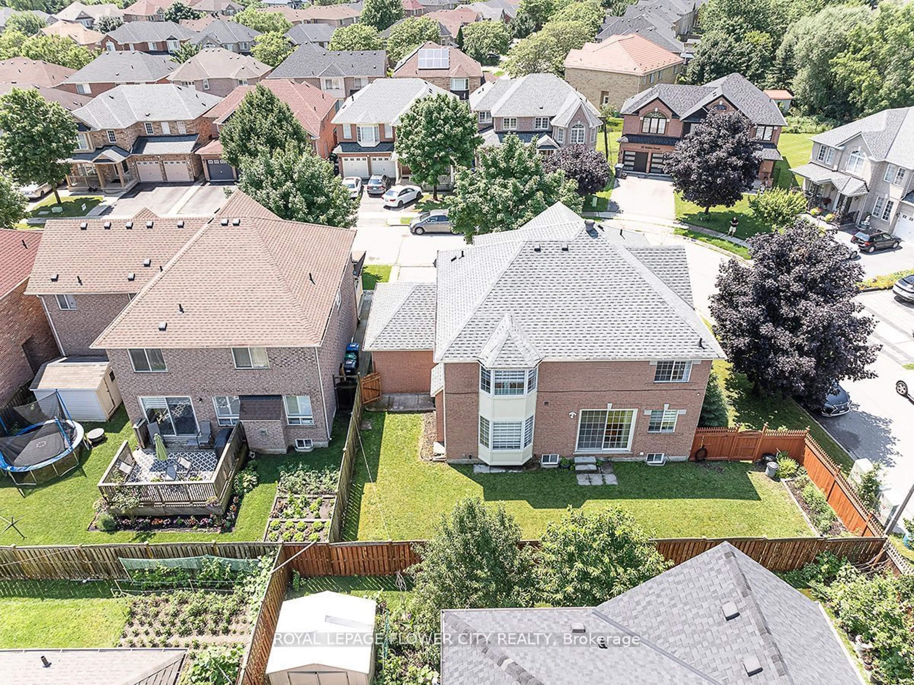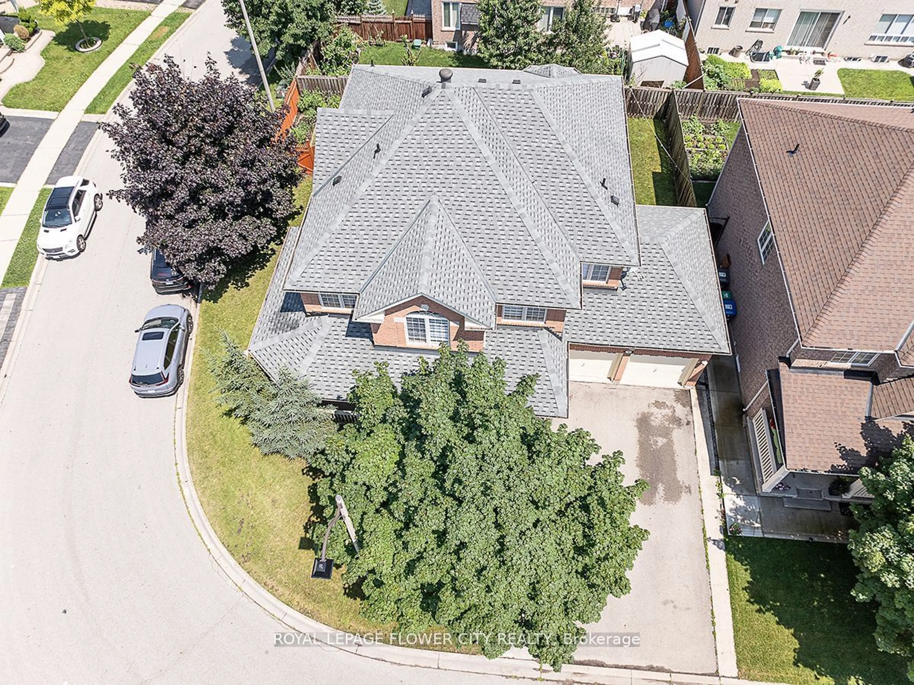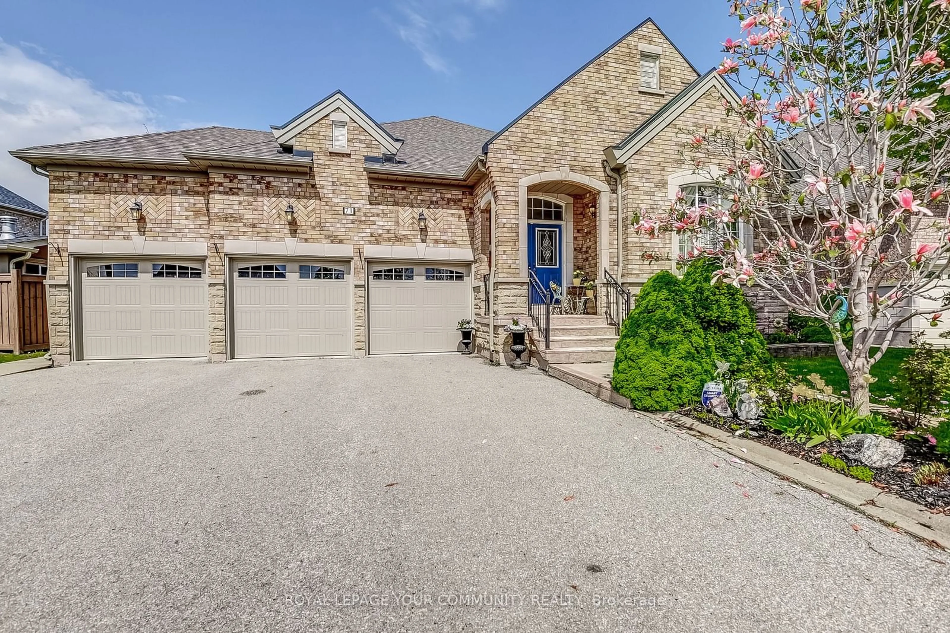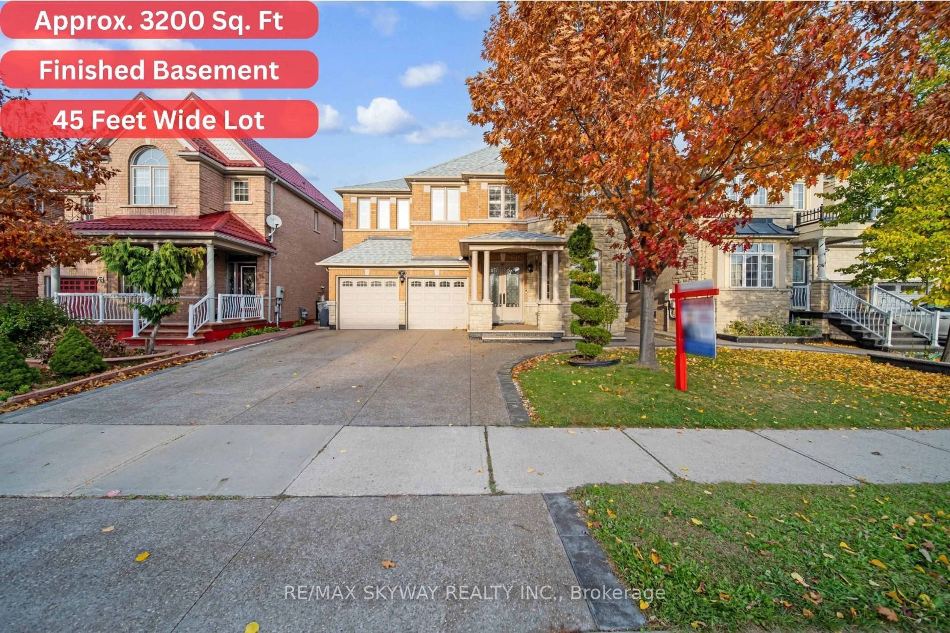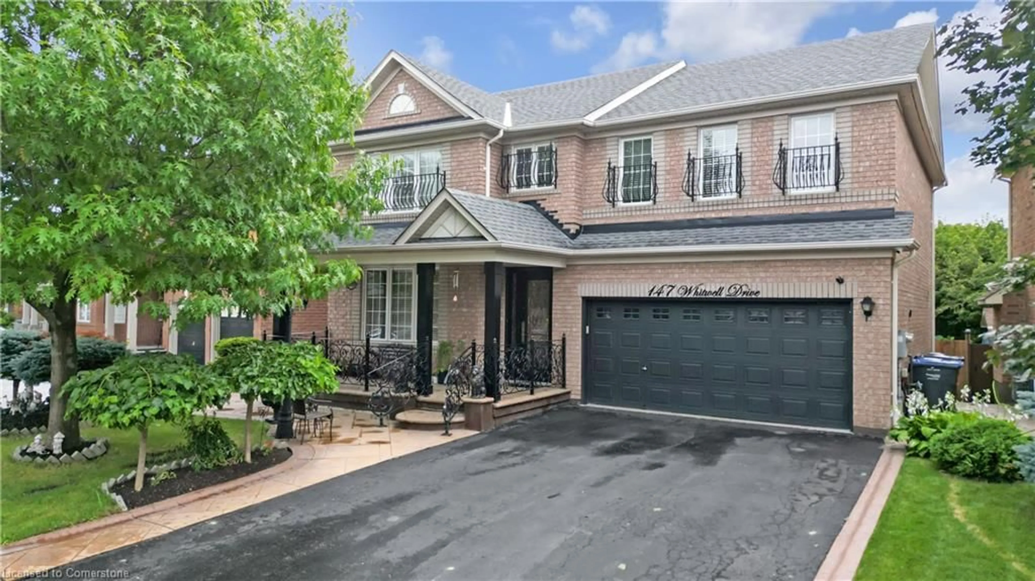19 Maldives Cres, Brampton, Ontario L6P 1L5
Contact us about this property
Highlights
Estimated ValueThis is the price Wahi expects this property to sell for.
The calculation is powered by our Instant Home Value Estimate, which uses current market and property price trends to estimate your home’s value with a 90% accuracy rate.Not available
Price/Sqft-
Est. Mortgage$6,614/mo
Tax Amount (2024)$8,058/yr
Days On Market27 days
Description
This bright and spacious, Mattamy Built, Martinique Wide Lot Model, 2,901 Sq. ft. 4 bedroom plus Den detached home is situated on a corner lot in the prestigious Vales of Castlemore neighborhood. Walking distance to school, Park & Plaza. The property features a modern open-concept main floor with 9 ft. ceilings & an abundance of pot lights, enhancing the airy feel. The basement is fully finished & includes a separate entrance from the side of the house, large windows, & additional pot lighting, creating a well-lit & versatile living space. Basement also includes separate Laundry and storage. This home also boasts a double car garage and comes equipped with all essential stainless steel appliances - stove, fridge, dishwasher with white washer, and dryer as well as all electrical light fixtures and blinds. This property offers both comfort and luxury making it an ideal home in a desirable location. New Blinds , New Carpet all over, New Hardwood floor and freshly pained. The roof was replaced in 2019. The Hot Water Tank is owned. Basement construction is Inspected and certified by City of Brampton and features 1 bedroom with potential to add a 2nd bedroom. Second Laundry in Basement. Separate entrance to the Basement. ** See Brokerage Remarks**
Property Details
Interior
Features
Main Floor
Office
3.00 x 3.75Above Grade Window / Hardwood Floor / O/Looks Frontyard
Kitchen
3.70 x 5.10Combined W/Br / Walk-Out / Hardwood Floor
Living
3.70 x 3.90Combined W/Dining / Hardwood Floor / Above Grade Window
Dining
3.70 x 3.90Combined W/Living / Hardwood Floor / Above Grade Window
Exterior
Features
Parking
Garage spaces 2
Garage type Attached
Other parking spaces 4
Total parking spaces 6
Property History
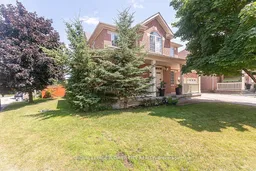 39
39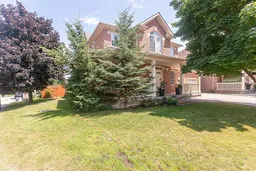 39
39Get up to 1% cashback when you buy your dream home with Wahi Cashback

A new way to buy a home that puts cash back in your pocket.
- Our in-house Realtors do more deals and bring that negotiating power into your corner
- We leverage technology to get you more insights, move faster and simplify the process
- Our digital business model means we pass the savings onto you, with up to 1% cashback on the purchase of your home
