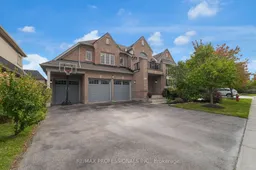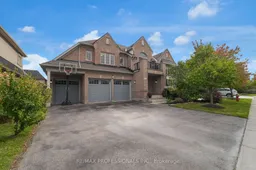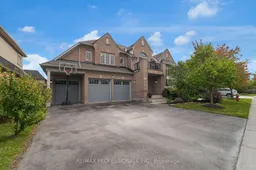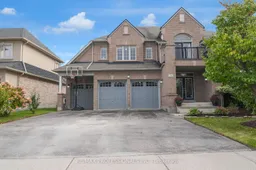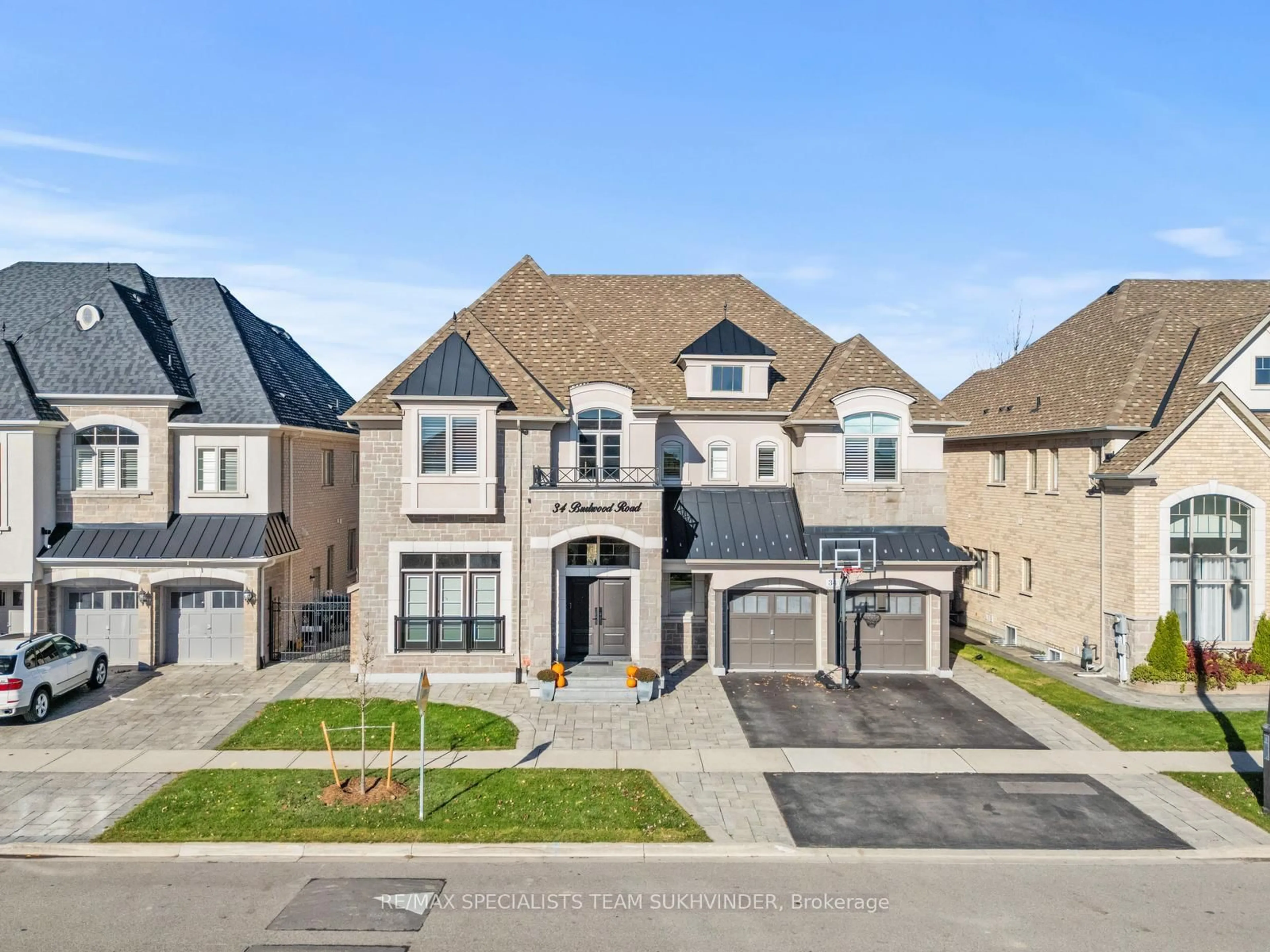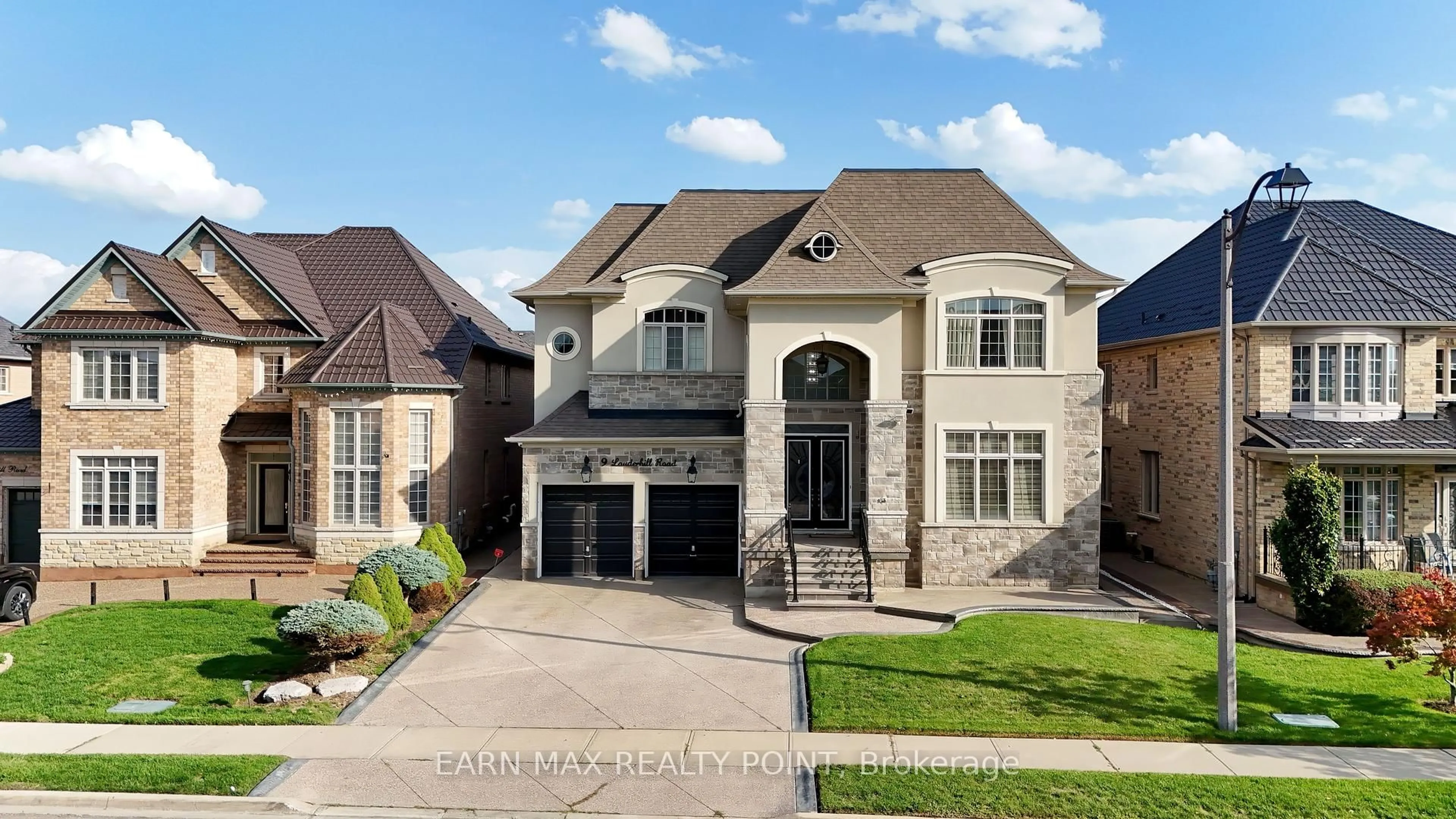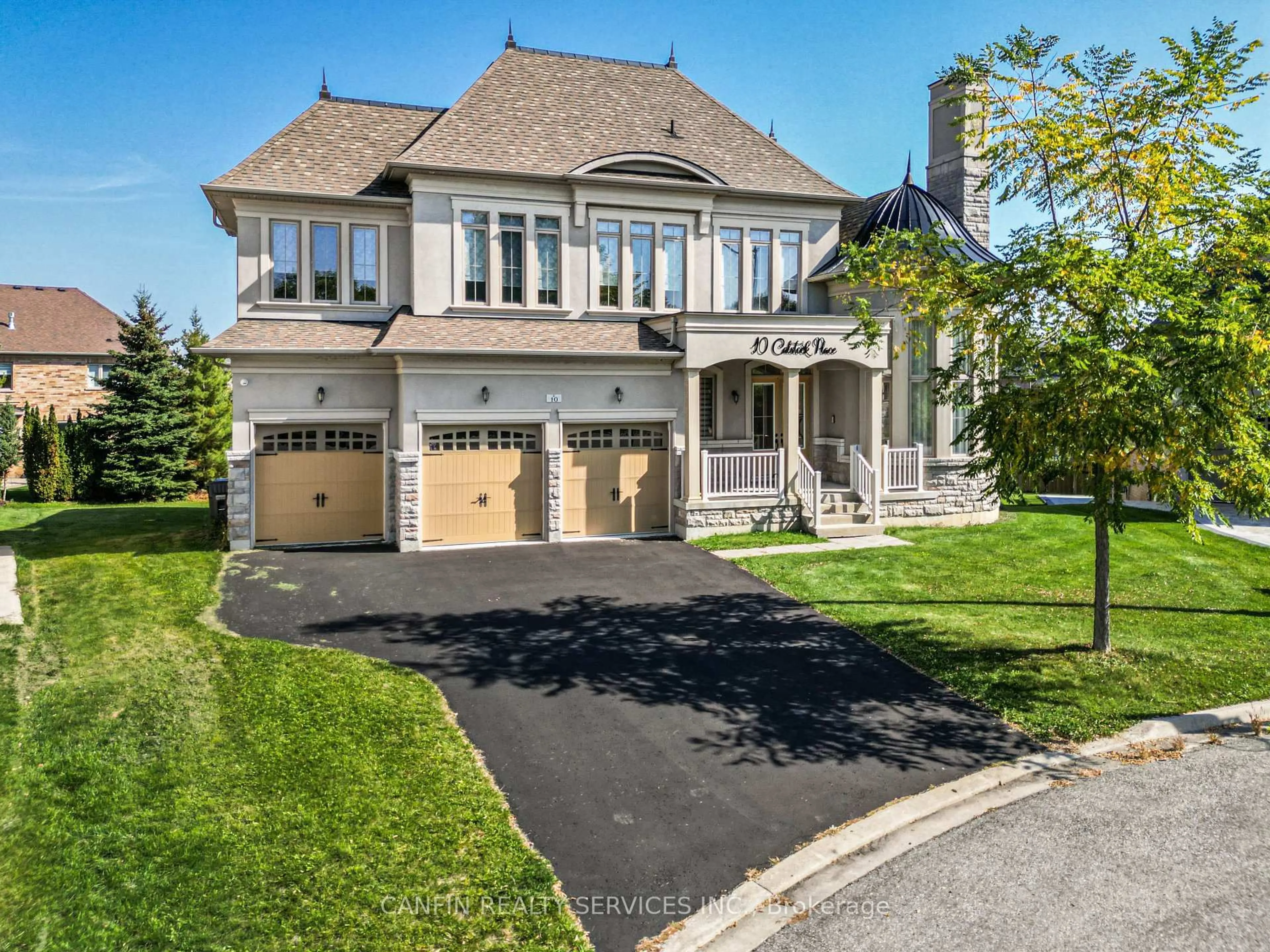Discover the elegance of 104 Bloomsbury, a stunning 6000+ Sqr Ft executive residence nestled in the prestigious Vales of Castlemore. This exceptional home boasts 4 spacious bedrooms each with their very own Large closets, & Private Ensuite bathroom, complemented by a versatile 2nd floor study overlooking Living Rm, with a walk out to front facing balcony, and a main floor office with fireplace that can easily serve as a 6th bedroom if needed. This home has been meticulously cared for, Newly Professionally Painted Throughout With Bright Neutral Colours. Newly Renovated Kitchen With New Quartz Counters & New Custom Backsplash. The property features a large fully-equipped 2 bedroom, 2 bathrooms, + den, basement with a separate entrance & Rough in kitchen, perfect for guests, rental income or as an in-law suite. With a generous 70-foot frontage and a three-car garage, you'll enjoy ample space and convenience. Spanning an impressive 4,235 square feet above grade + A Fully Finished Basement witch gives you over 6,000 square feet of total living space, this home offers beautiful curb appeal and a wealth of upgrades throughout. Experience luxurious living in a prime location 104 Bloomsbury is the perfect place to call home.
Inclusions: Stainless Fridge, B/I Oven, B/I gas cook top, B/I Microwave, & Dishwasher. Front Load Washer Dryer, All Window Coverings & Light Fixtures. Underground Sprinkler System, & Reverse Osmosis Water Filter.
