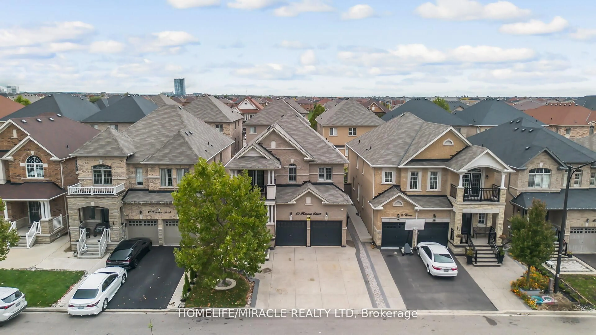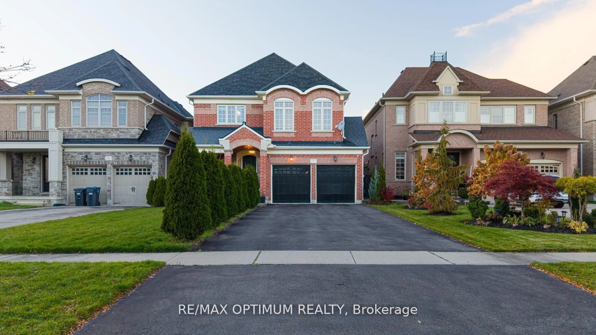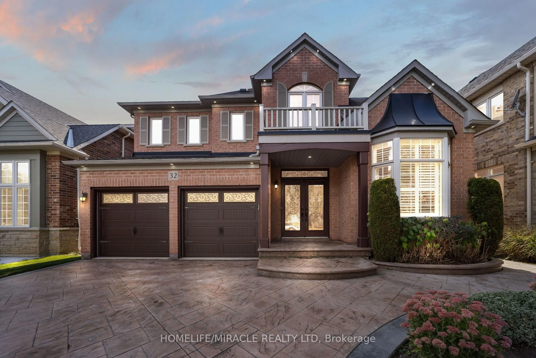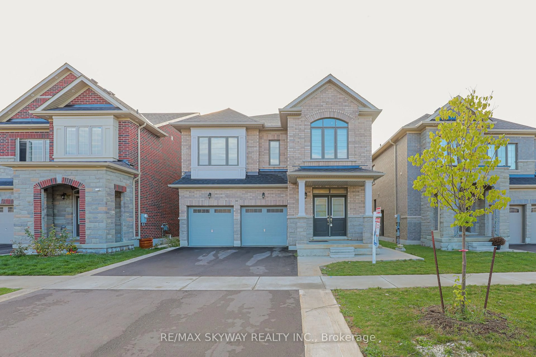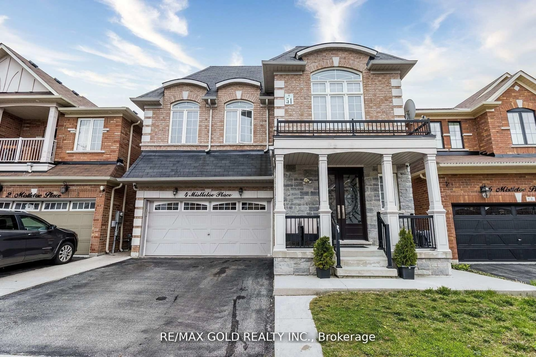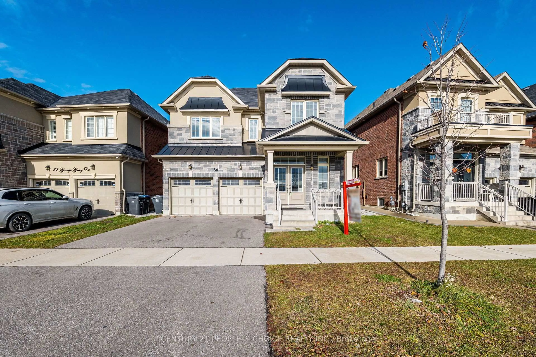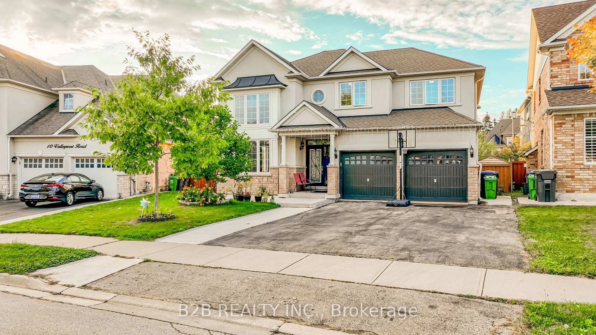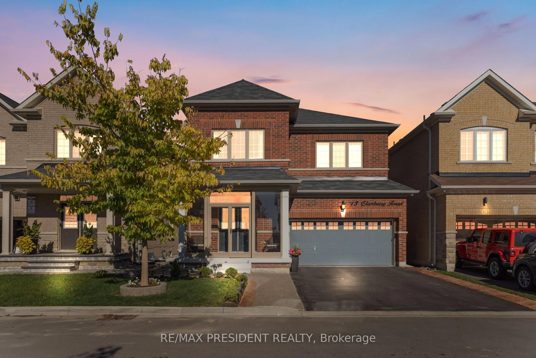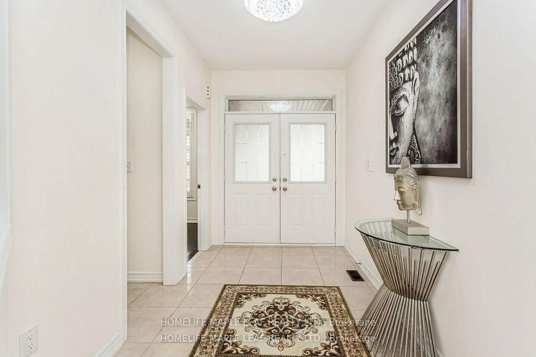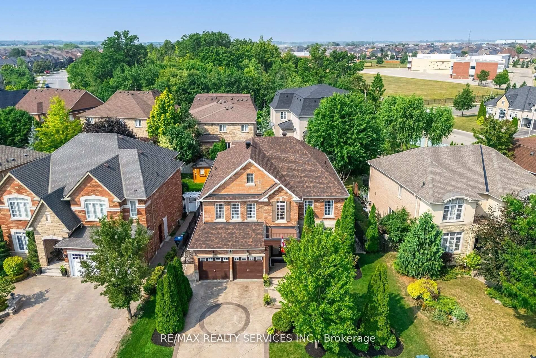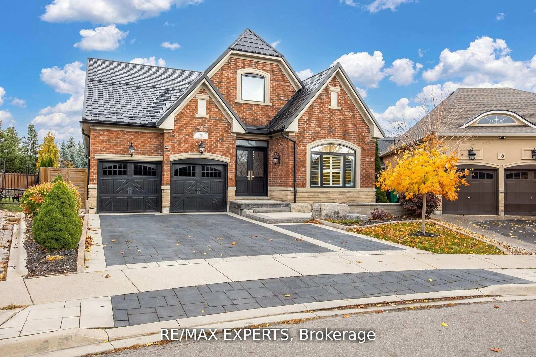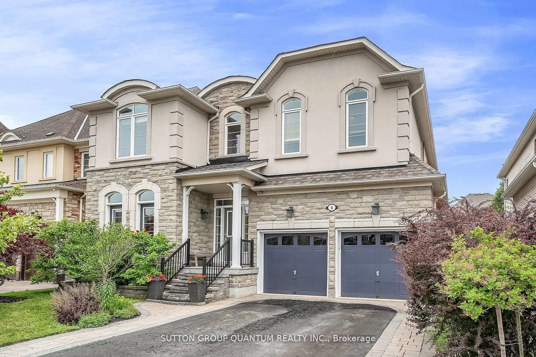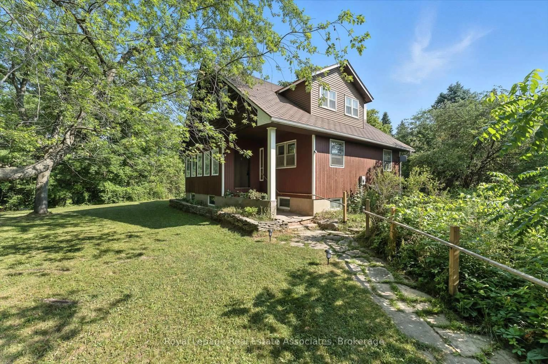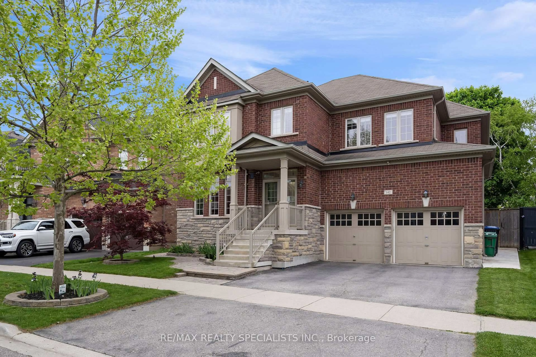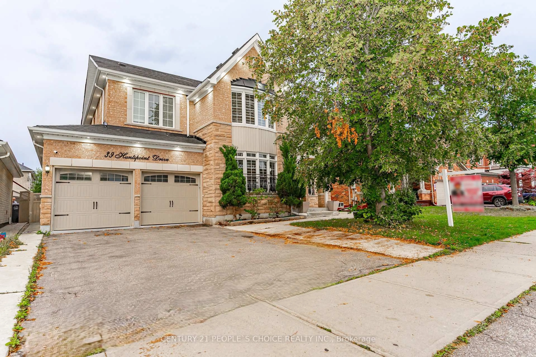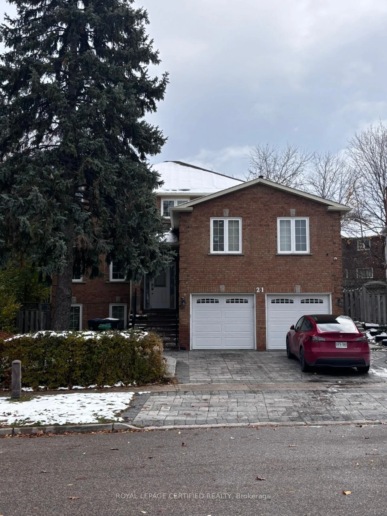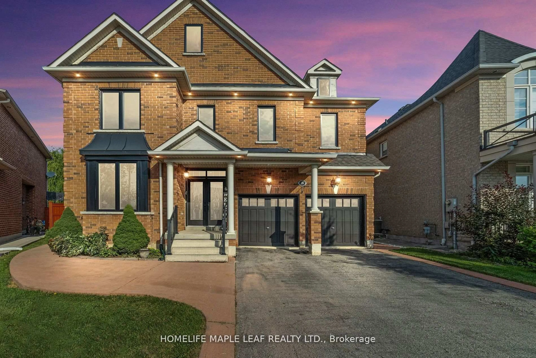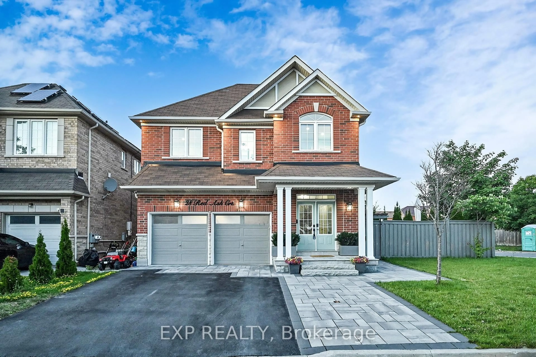Assignment Sale, Absolute Show Stopper!! Stunning Brand-New Detached Home never lived in.This is a beautiful Corner lot Home. No House is to be built in front of the house as it is a big park including trails/ponds/ playground. The house comes with a Brick and Stone exterior. The bonus is the corner house with a Front door, and a Double car Garage on the same side, which is rarely found, additionally, no Sidewalk on the driveway side which gives a full 4 car parking. Separate legal entrance to the Basement by the builder. Great Location Easy access to Hwy 410 and Trinity Common Mall, Schools, Grocery Stores, and Shopping Plaza, Makes It Suitable for All Families. Located at Mayfield and Kennedy. This open concept 3200 Sq ft home showcases 5 Bedrooms and, 4.5 Washrooms. upgraded hardwood flooring, a beautifully crafted staircase with iron pickets, and a modern kitchen. Includes five appliances, upgraded floor tiles, shower pot lights, and enhanced kitchen cabinetry. R/I for Internet Cat5 cables for camera installation. The walkout basement remains unfinished, providing potential for personalization. Includes builder-installed air conditioner, and rental tankless water system. equipped for Separate office/library space on the main floor, living, dining, family room, and breakfast area. 9ft celiling on both Main Floor and 2nd floor. **EXTRAS** Builder Closing April 16th, 2025
Inclusions: SS Appliances are included - Fridge, Stove, Dishwasher, Washer & Dryer. AC Unit is already installed and included.


