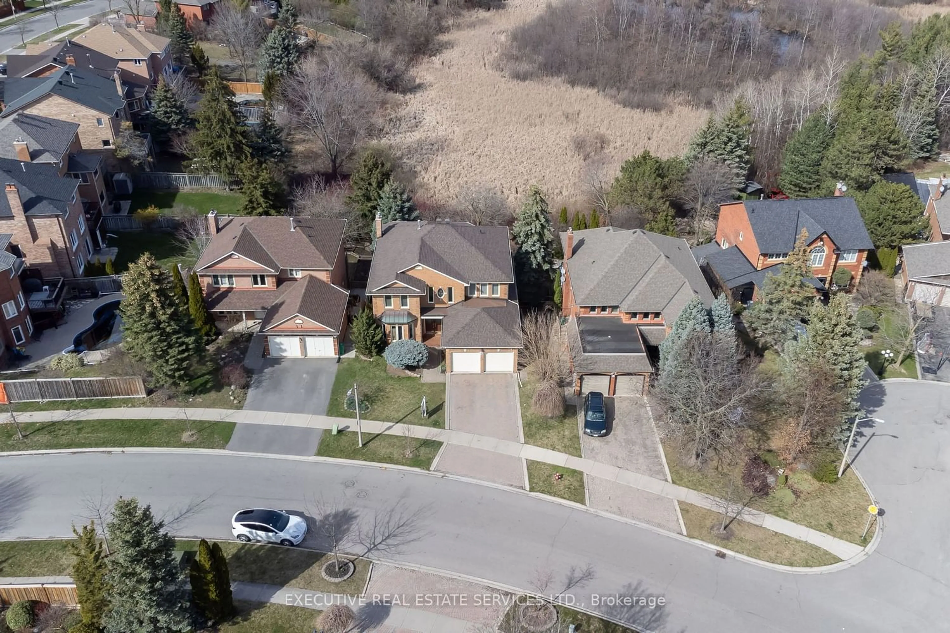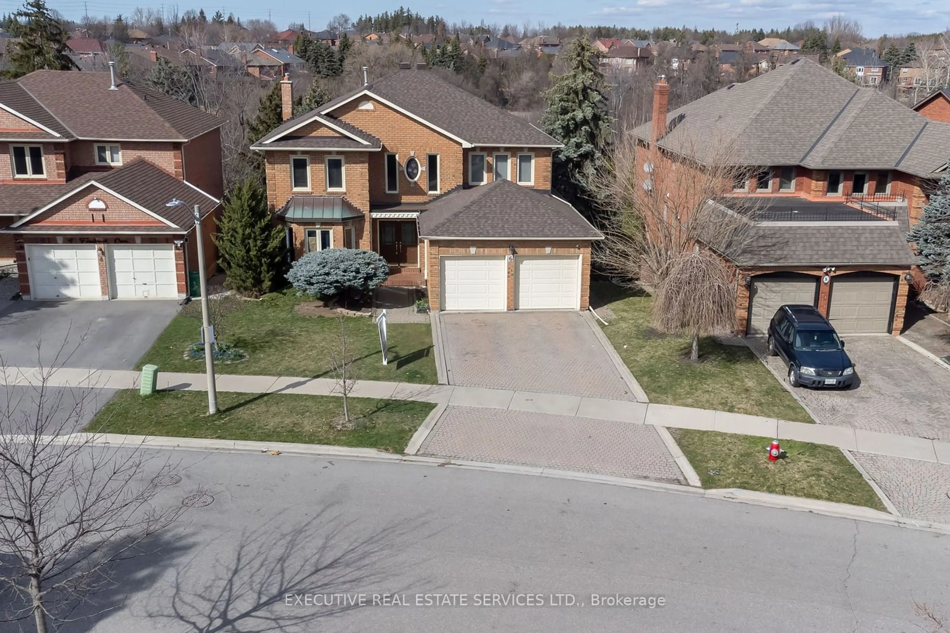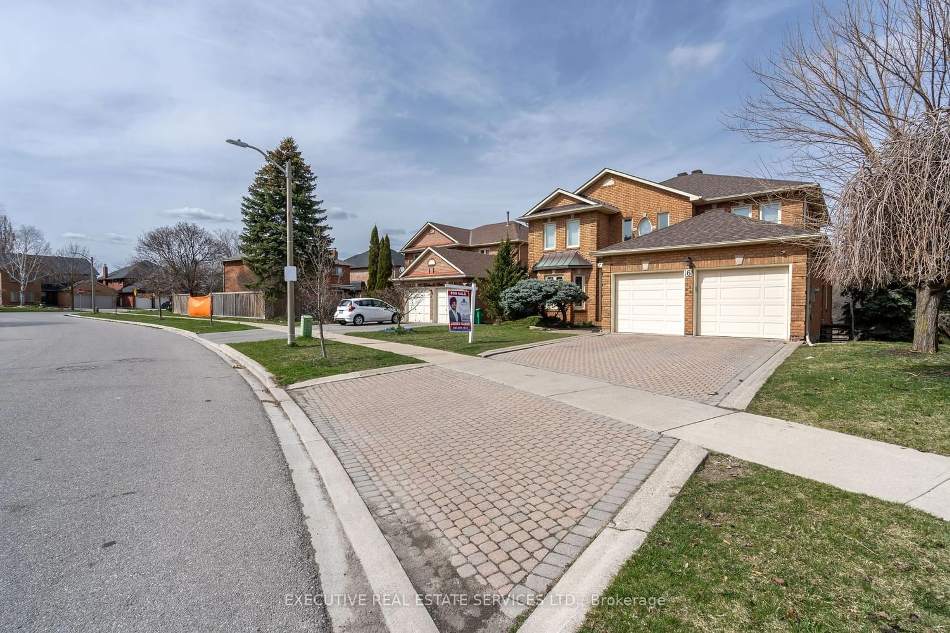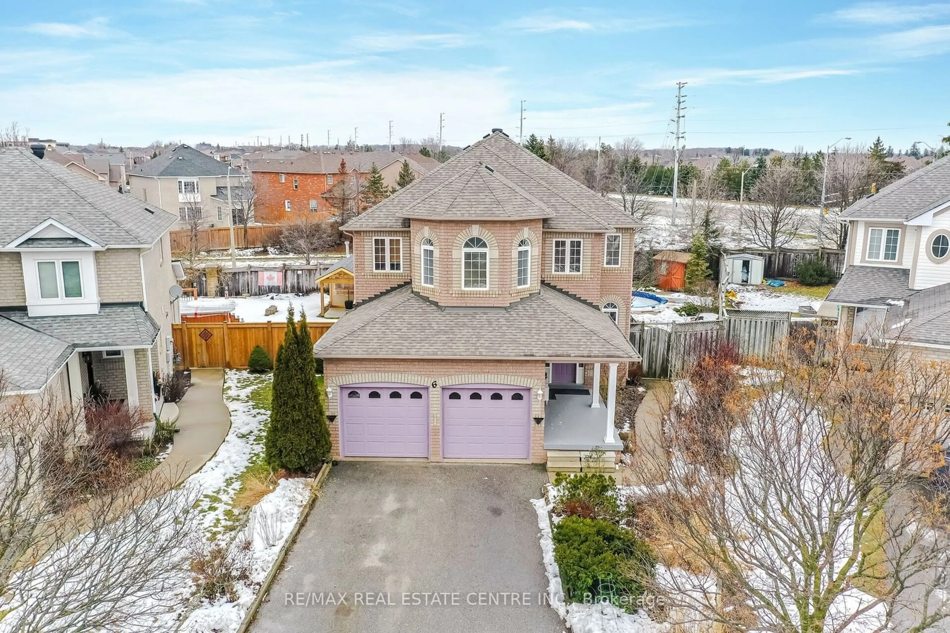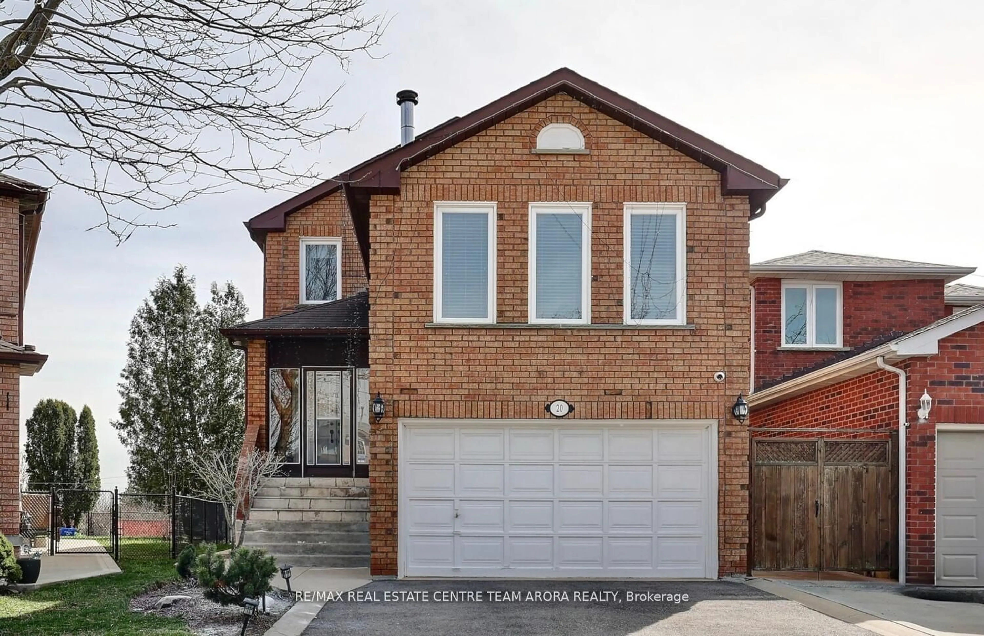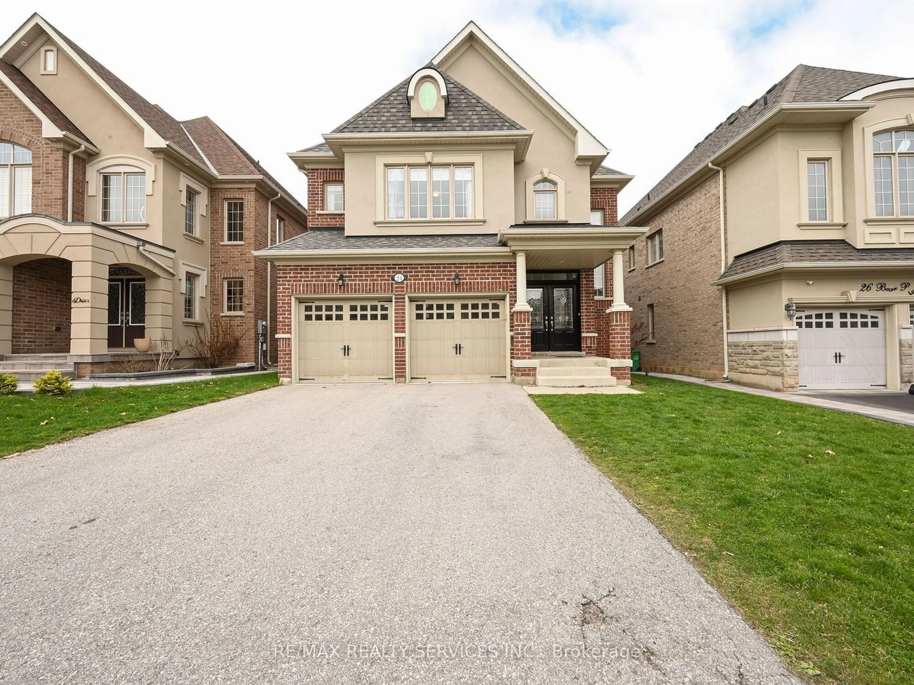6 Fernbrook Cres, Brampton, Ontario L6Z 3P3
Contact us about this property
Highlights
Estimated ValueThis is the price Wahi expects this property to sell for.
The calculation is powered by our Instant Home Value Estimate, which uses current market and property price trends to estimate your home’s value with a 90% accuracy rate.$1,410,000*
Price/Sqft$464/sqft
Days On Market21 days
Est. Mortgage$6,442/mth
Tax Amount (2023)$7,545/yr
Description
Welcome to 6 Fernbrook Cres ! Enter the double doors and transform yourself into a world of grand luxury with the Scarlett O'hara Staircase ! Stonegate Bristol Ii boasting over 4500 Sqft of living space ! This home features separate living, dining & den ! Breakfast area and family room walkout to the 45 feet wide wooden deck overlooking the beautiful wildlife in the pool sized backyard. Four generously sized rooms with 2 full washrooms and brand new toilets. Immaculate and well maintained with the furnace being changed less than one year ago. Finished walkout dual story basement makes it an entertainers paradise or lucrative opportunity to generate rental income. Recently renovated full washroom in the basement. Perfect home & neighbourhood to raise your family. Over 50 feet wide lot and 120 feet deep !!! Enjoy resort style living while still being highly accessible to all amenities.
Upcoming Open Houses
Property Details
Interior
Features
Main Floor
Living
5.42 x 3.40Sunken Room / Broadloom / Window
Dining
4.20 x 4.20Parquet Floor / French Doors / Window
Breakfast
3.90 x 3.20Ceramic Floor / W/O To Deck / Pantry
Kitchen
3.20 x 3.00Ceramic Floor / Stainless Steel Appl / Window
Exterior
Features
Parking
Garage spaces 2
Garage type Attached
Other parking spaces 2
Total parking spaces 4
Property History
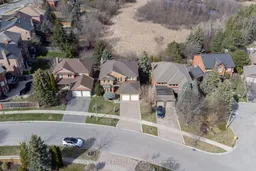 40
40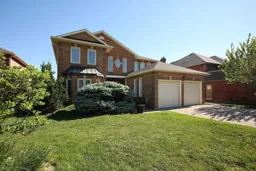 28
28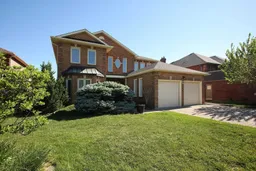 28
28Get an average of $10K cashback when you buy your home with Wahi MyBuy

Our top-notch virtual service means you get cash back into your pocket after close.
- Remote REALTOR®, support through the process
- A Tour Assistant will show you properties
- Our pricing desk recommends an offer price to win the bid without overpaying
