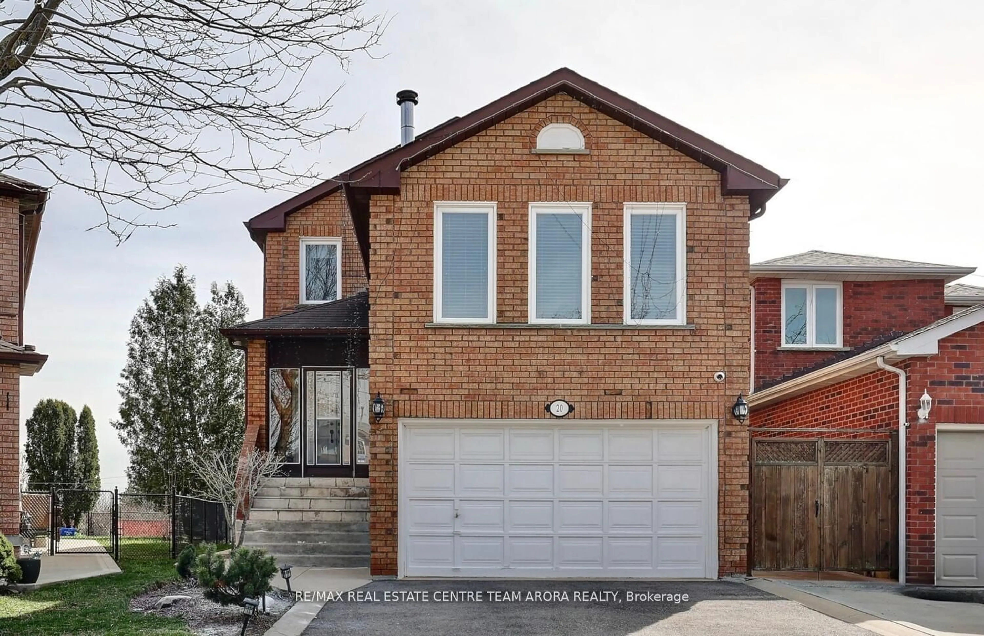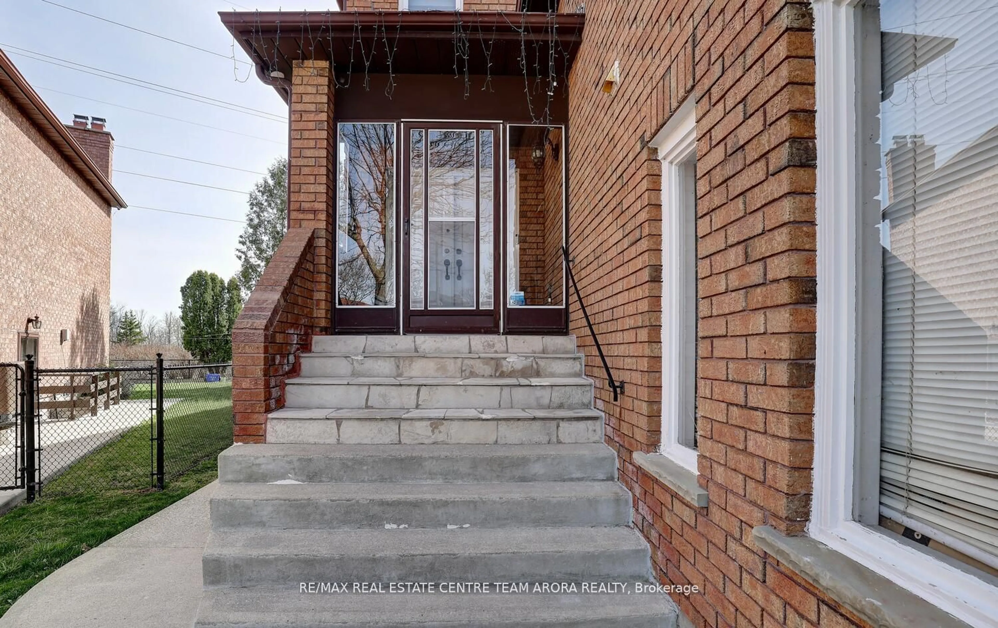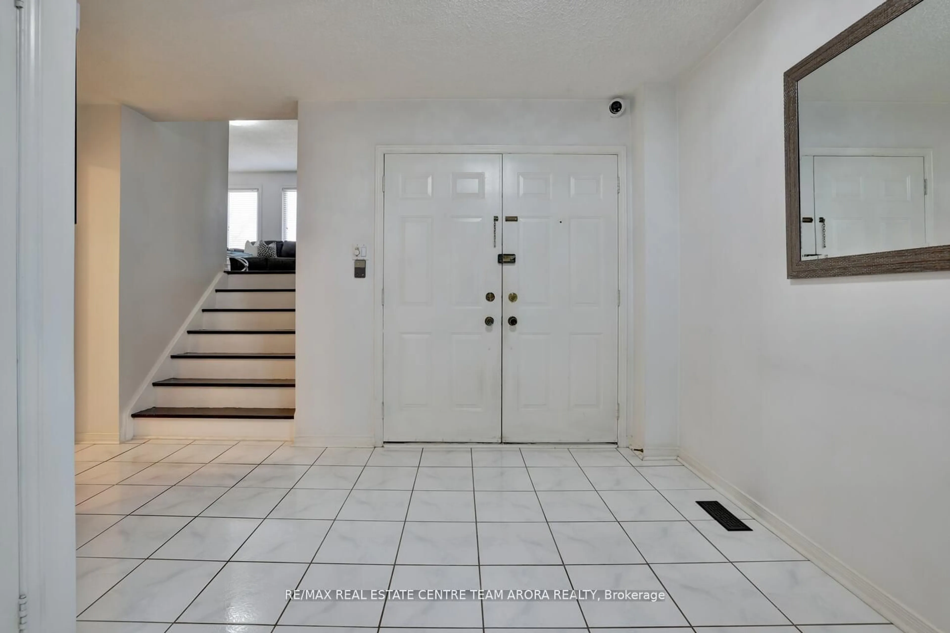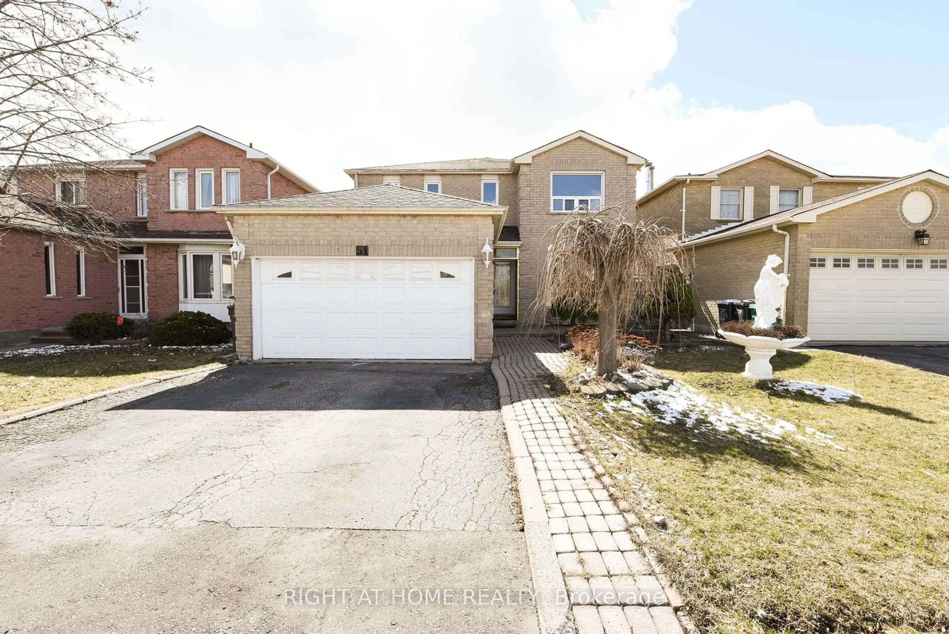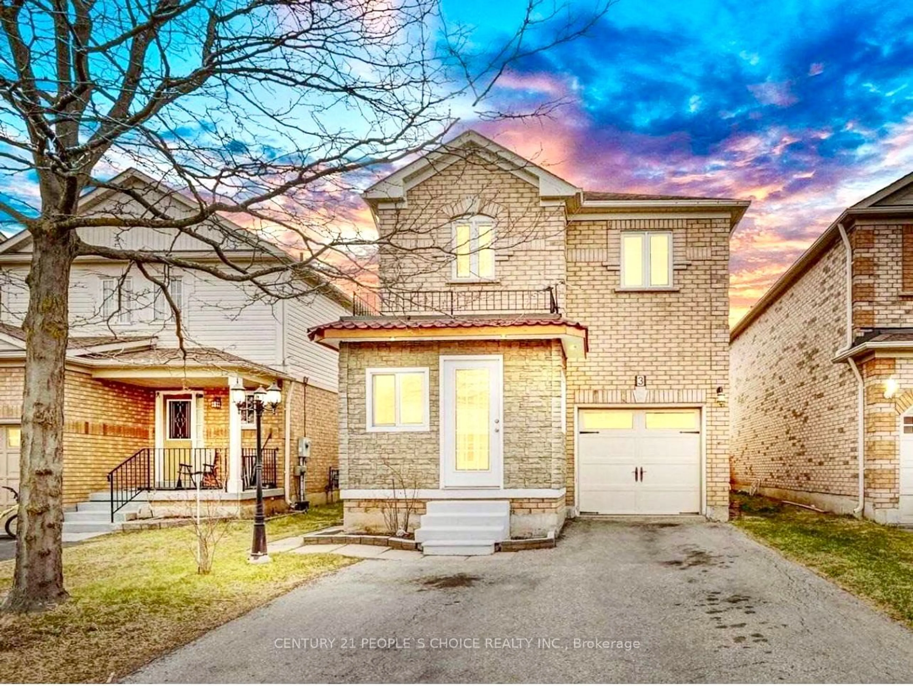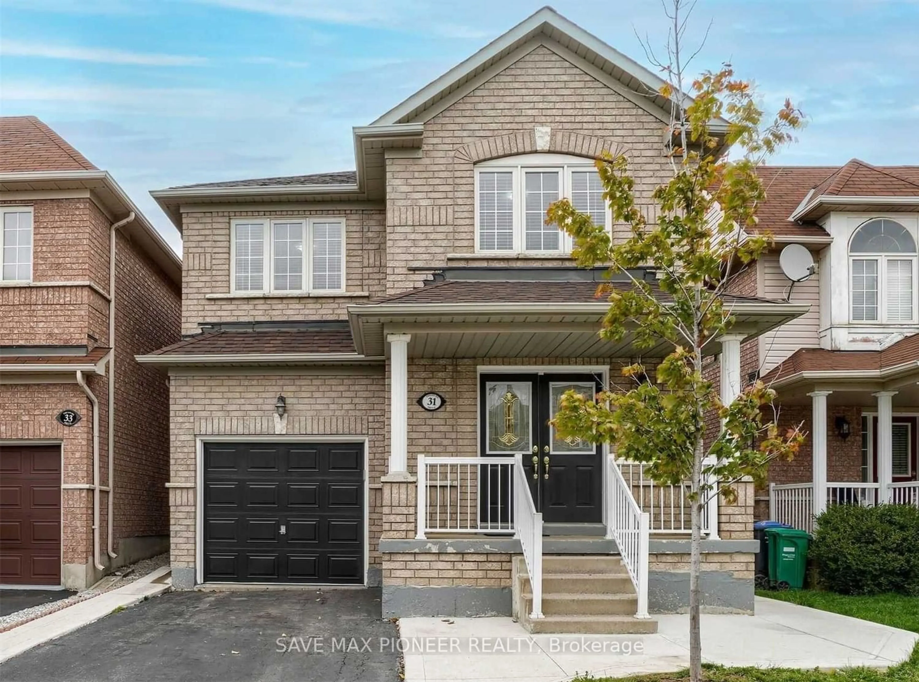20 Preakness Crt, Brampton, Ontario L6Y 4G3
Contact us about this property
Highlights
Estimated ValueThis is the price Wahi expects this property to sell for.
The calculation is powered by our Instant Home Value Estimate, which uses current market and property price trends to estimate your home’s value with a 90% accuracy rate.$1,061,000*
Price/Sqft$539/sqft
Days On Market11 days
Est. Mortgage$5,149/mth
Tax Amount (2023)$5,477/yr
Description
Step into this Exquisite Detached House In The Prestigious Community of Fletchers Creek. This Elegant Detached Home Offers a beautifully designed living room featuring Flooring, a picturesque picture window, creating a warm and inviting atmosphere. Featuring new light fixtures, beautifully crafted oak stairs, and elegant pot lights, this property showcases meticulous attention to detail and modern upgrades throughout. Adjacent is the elegant dining room with Vinyl floors, a lovely window, and its unique charm as a separate space for intimate gatherings. The family room offers a spacious retreat with Vinyl flooring, large windows allowing ample natural light, and a Fireplace, perfect for relaxation and entertainment. The modern kitchen is a chef's dream with tile flooring & new quartz countertops, a convenient breakfast area, new s/s appliances and an eat-in kitchen design. Upstairs, the Primary Bedroom offers a serene escape with Vinyl flooring, a tranquil view overlooking the backyard, and a luxurious 5-piece ensuite. Additionally, The Property Features Three well-appointed bedrooms with Vinyl floors, closets, new quartz countertops in washrooms and large windows or views. The Basement offers potential with space for additional rooms and the inclusion of a second kitchen, ideal for extended family. Minutes Away From ! Hickory Wood Park, Sheridan College and Plaza , Restaurants and Schools.
Upcoming Open House
Property Details
Interior
Features
Bsmt Floor
2nd Br
Vinyl Floor
Kitchen
Vinyl Floor
Living
Broadloom
Exterior
Features
Parking
Garage spaces 2
Garage type Attached
Other parking spaces 4
Total parking spaces 6
Property History
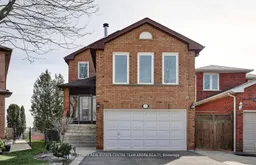 40
40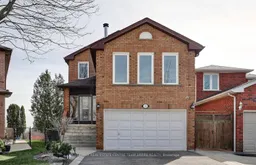 40
40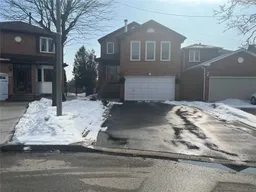 36
36Get an average of $10K cashback when you buy your home with Wahi MyBuy

Our top-notch virtual service means you get cash back into your pocket after close.
- Remote REALTOR®, support through the process
- A Tour Assistant will show you properties
- Our pricing desk recommends an offer price to win the bid without overpaying
