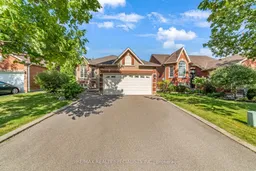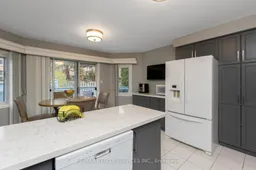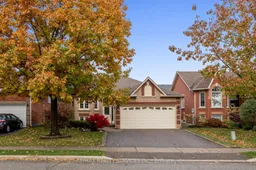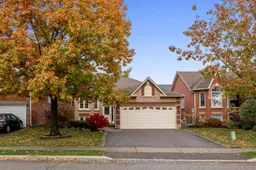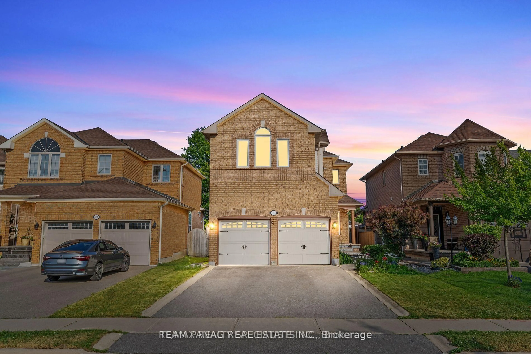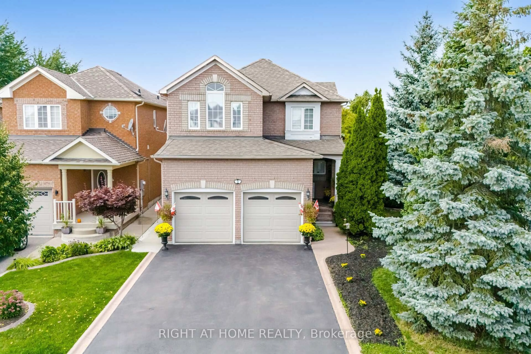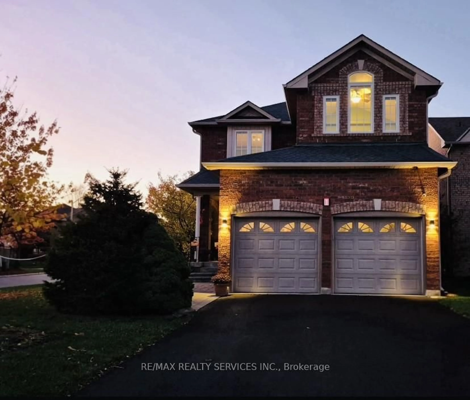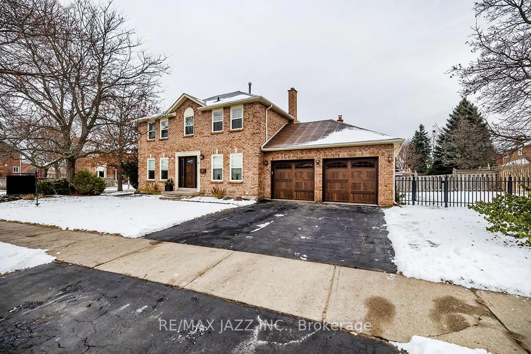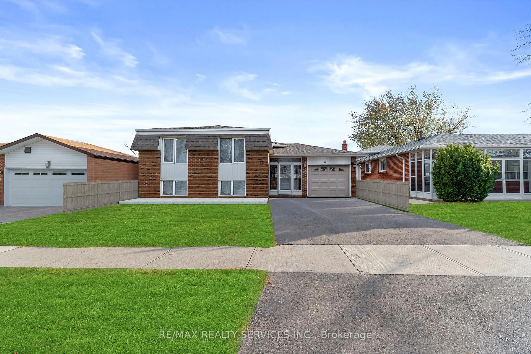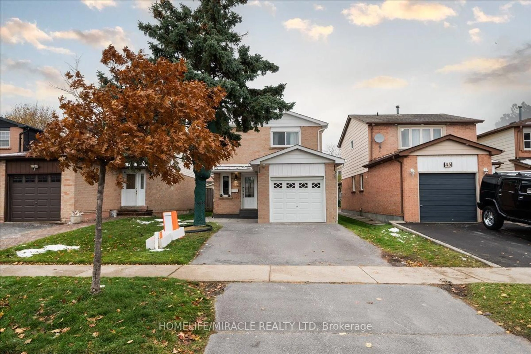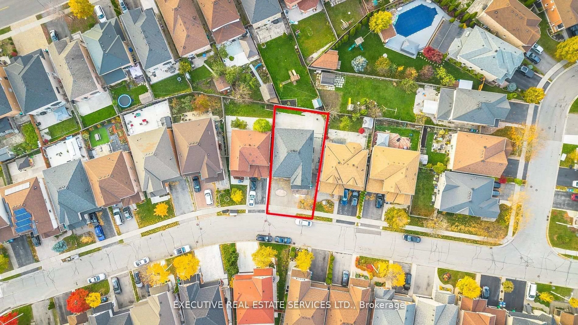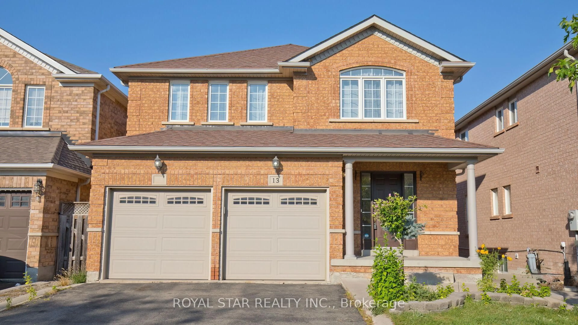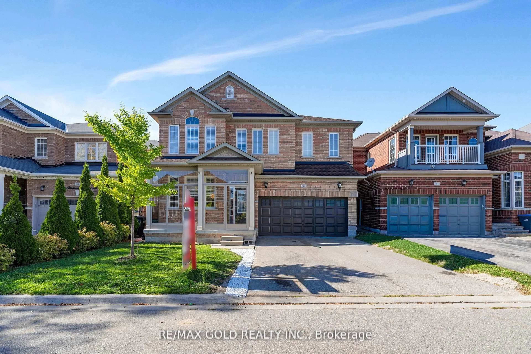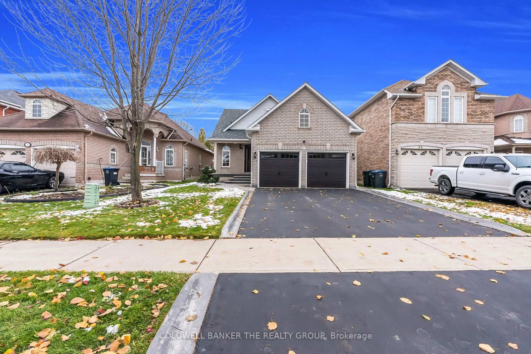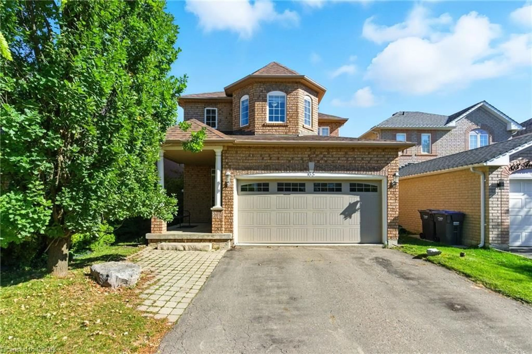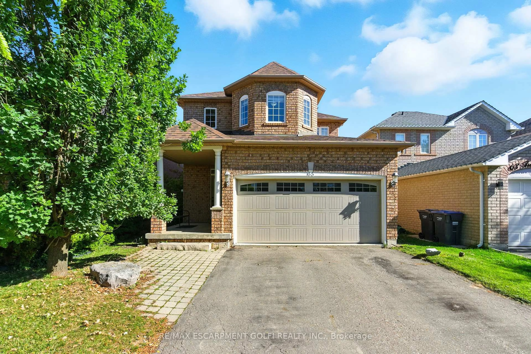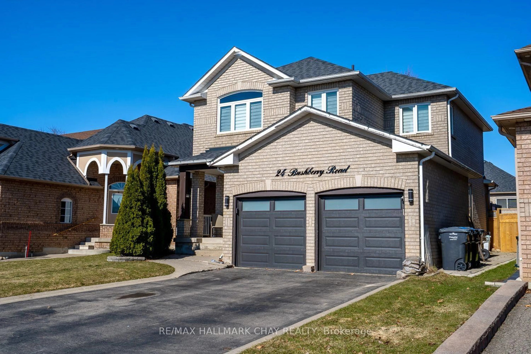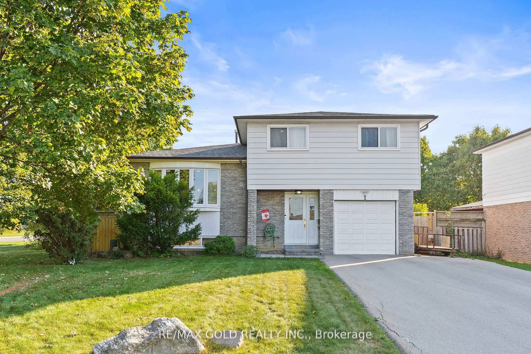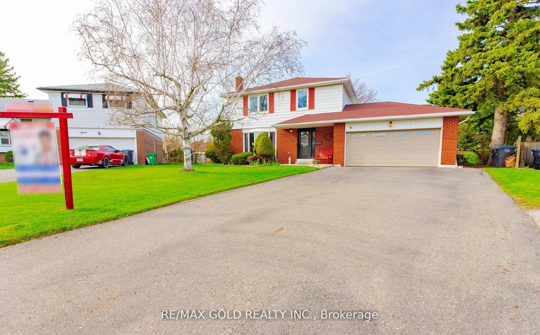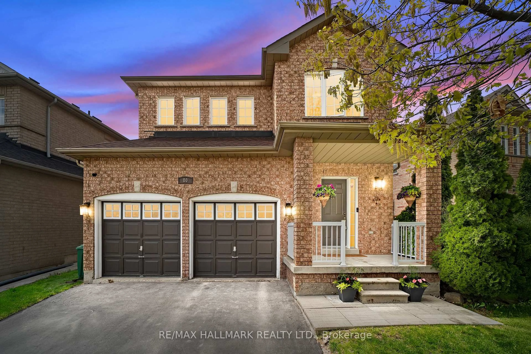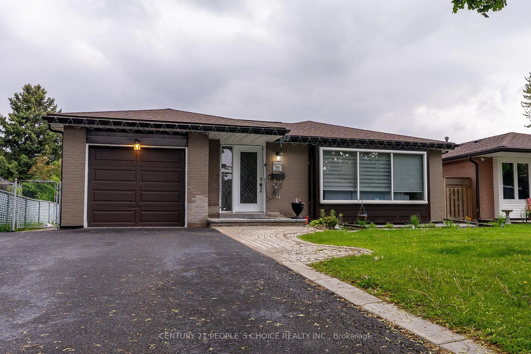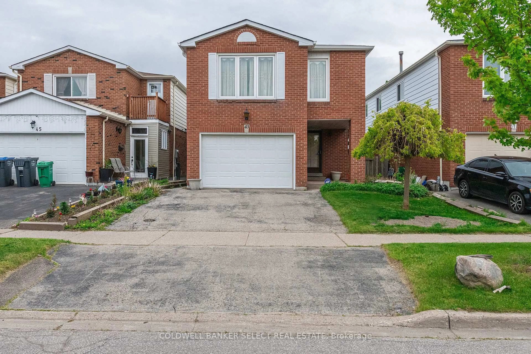Welcome to this beautifully renovated raised bungalow in Brampton's Snelgrove community. The open-concept main floor features a bright living and dining space alongside a stylish kitchen with quartz counters, mosaic backsplash, upgraded appliances, pantry storage, and a built-in coffee bar. A walkout from the breakfast area leads to a private deck with a hot tub perfect for relaxing or entertaining. Originally a three-bedroom layout, the home now offers two bedrooms plus a convenient main-floor laundry, easily convertible back if desired. The spacious primary retreat includes a walk-in closet and a stunning ensuite with heated floors, double sinks, and a glass shower. The finished lower level adds a cozy gas fireplace, a large rec room, an extra bedroom, and office space. Complete with a double garage, private drive, and fenced yard, this is move-in ready. Conveniently located near schools, parks, shopping, dining, public transit, and just minutes to Hwy 410, this home blends comfort with everyday convenience.
Inclusions: Fridge, Stove, B/I dishwasher, Washer & Dryer, All Elfs and Window Covernings
