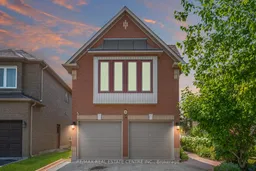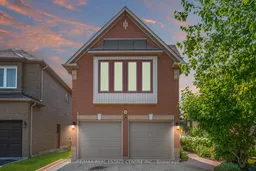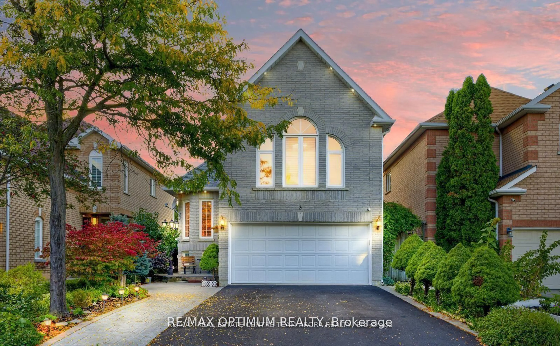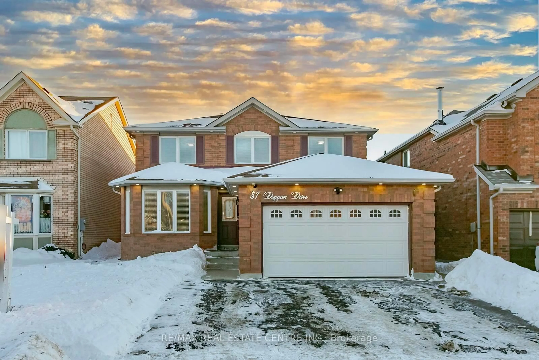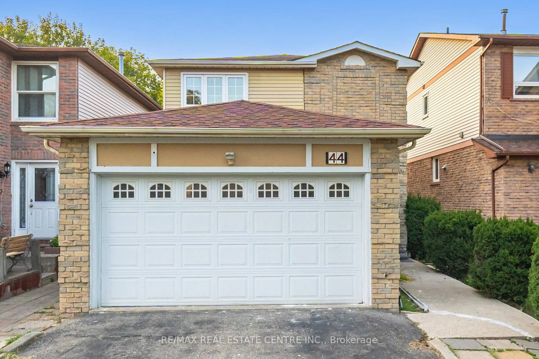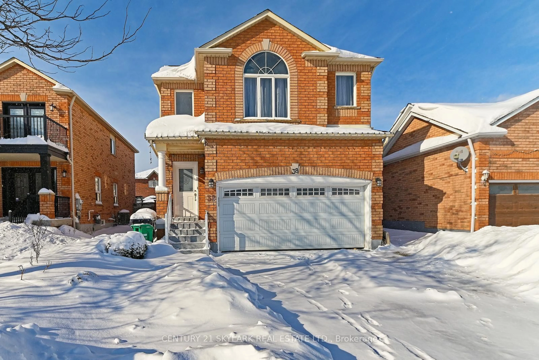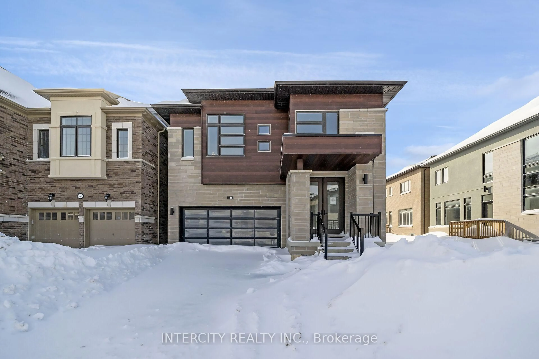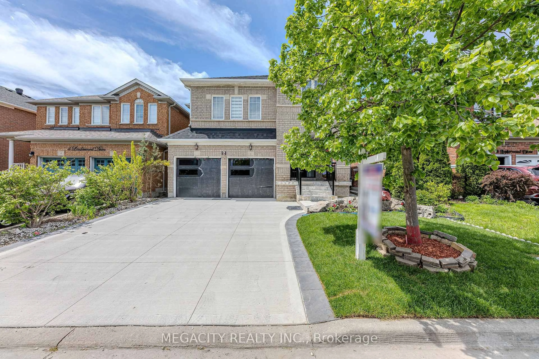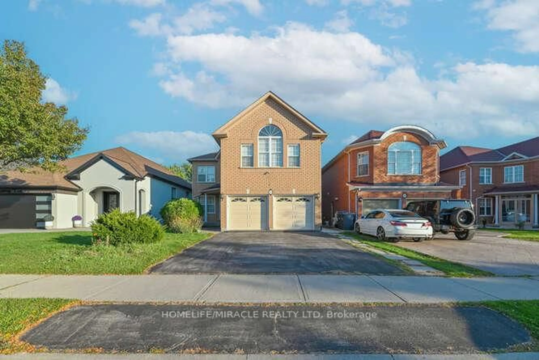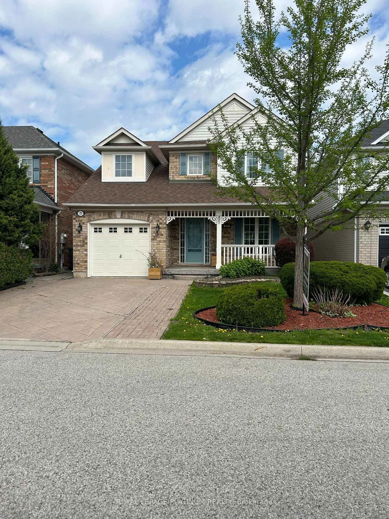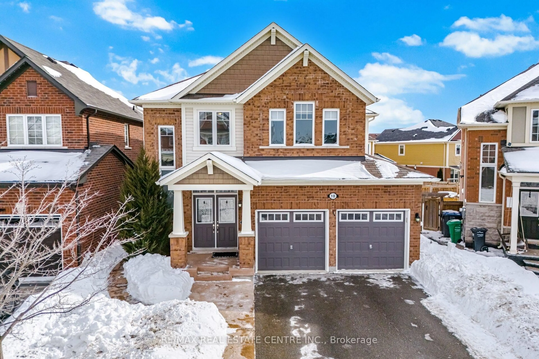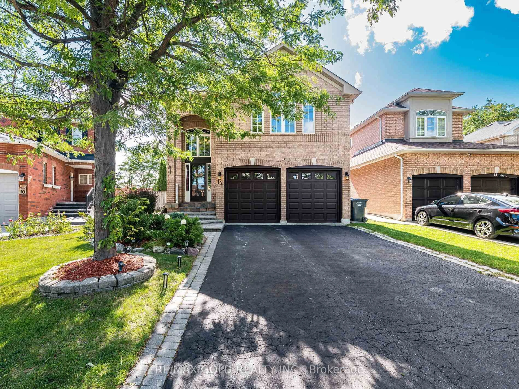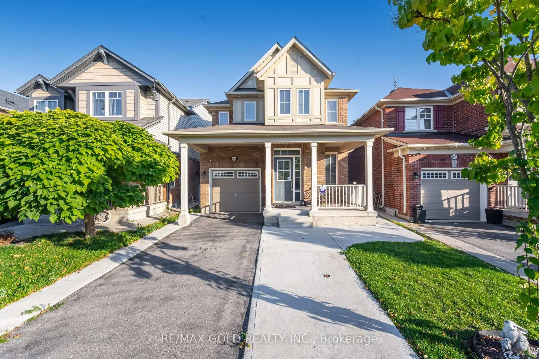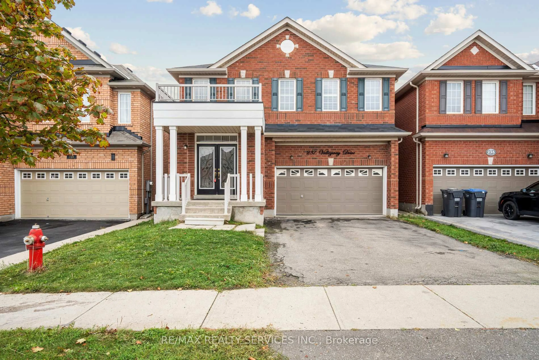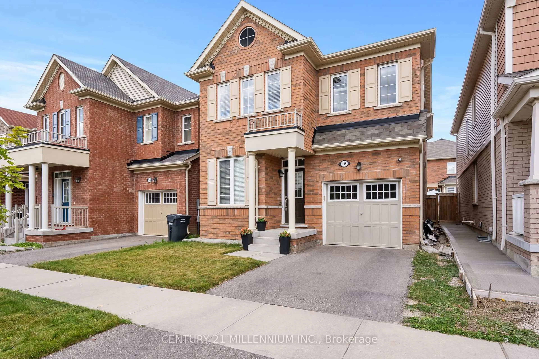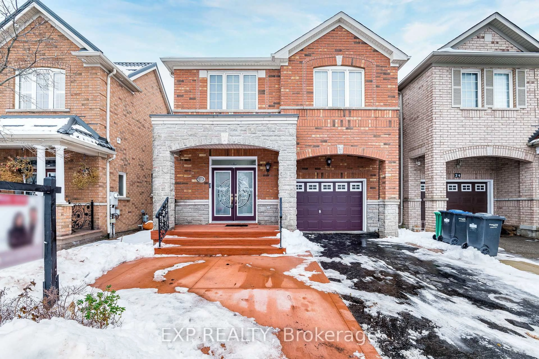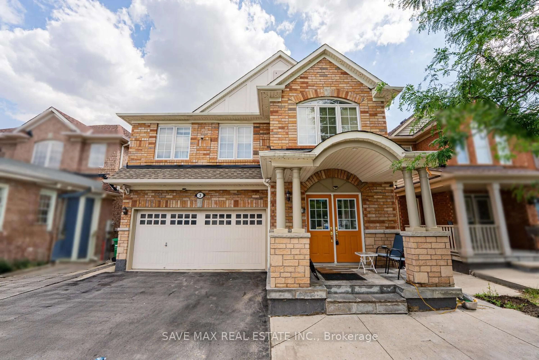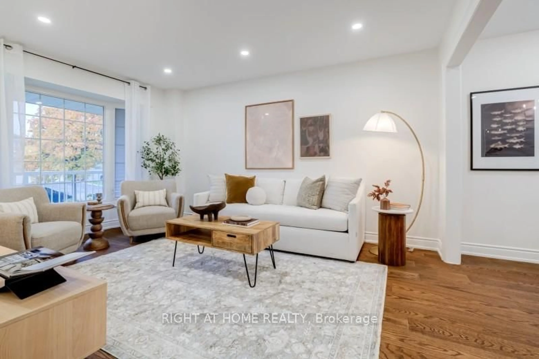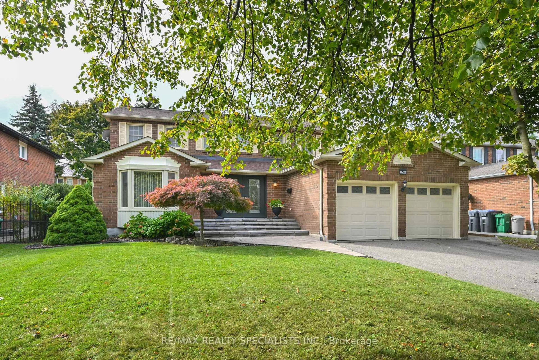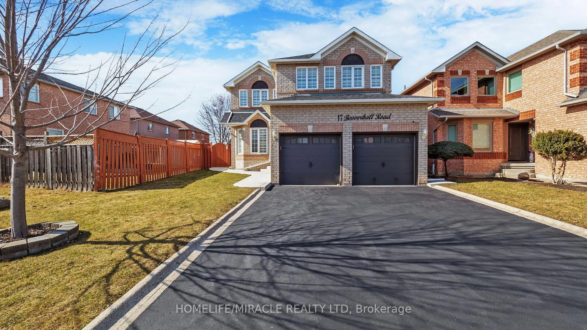Welcome to 30 Creekwood Drive a beautifully maintained two-storey home nestled in the heart of sought-after Snelgrove. With great curb appeal and lush, low-maintenance perennial gardens, this property offers both beauty and function inside and out. Step inside to a warm and inviting main floor featuring a cozy gas fireplace in the living room and a spacious family-style kitchen with a bright eat-in corner and walkout to the backyard perfect for everyday living and entertaining. A convenient powder room and main floor laundry add practicality to this well-designed layout. Upstairs, you'll find a show stopping family room filled with natural light and a second gas fireplace..an ideal spot for movie nights or relaxing with the family. The large primary suite features walk-in closet and a private 4-piece ensuite with a soaker tub. Two additional bright bedrooms and another full 4-piece bathroom complete the upper level. The finished basement offers a versatile flex space for games, hobbies, or a second family room, plus a functional bedroom or office and a 3-piece bathroom perfect for guests, in-laws, or even income potential. Situated in a family-friendly neighbourhood, just minutes from parks, schools, transit, and all the amenities you need, 30 Creekwood Drive is the perfect place to call home.
Inclusions: ELF's, Fridge, Stove, Dishwasher, Washer/Dryer, Custom Gazebo
