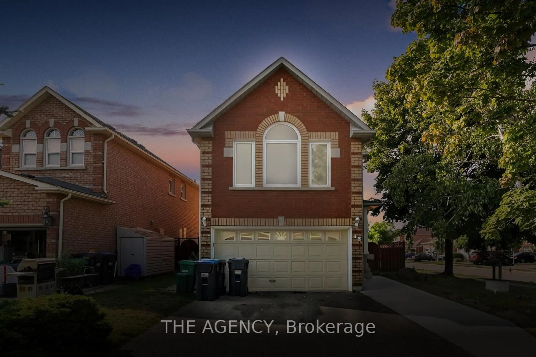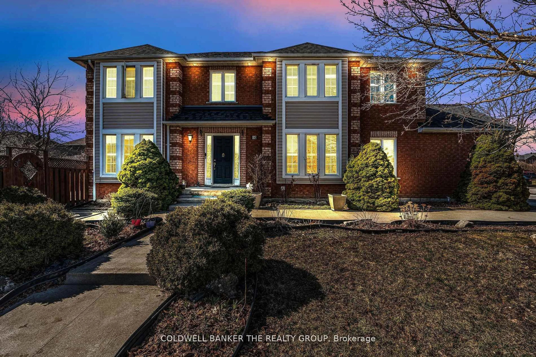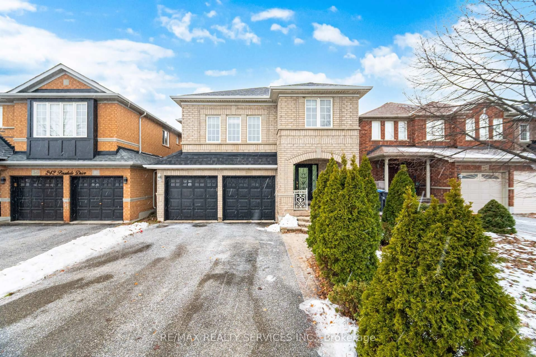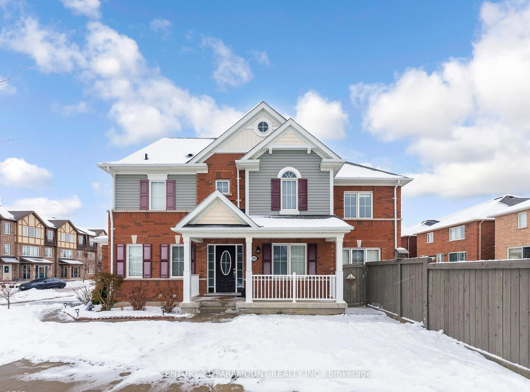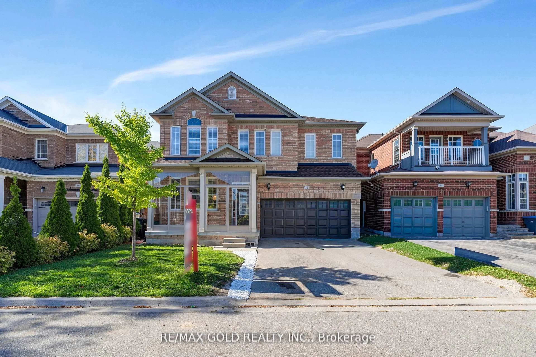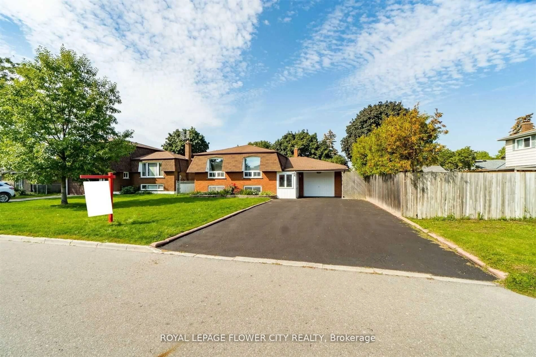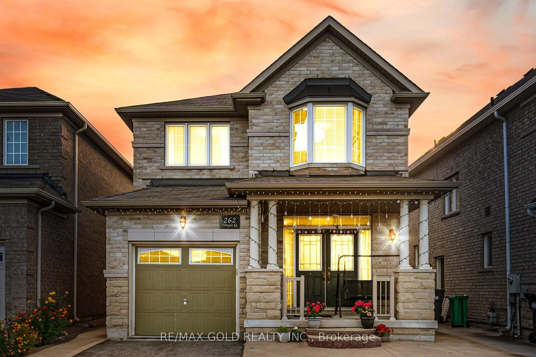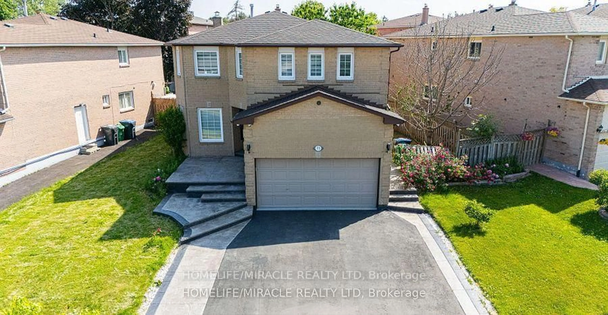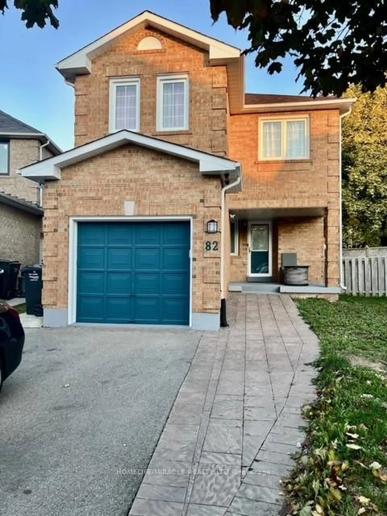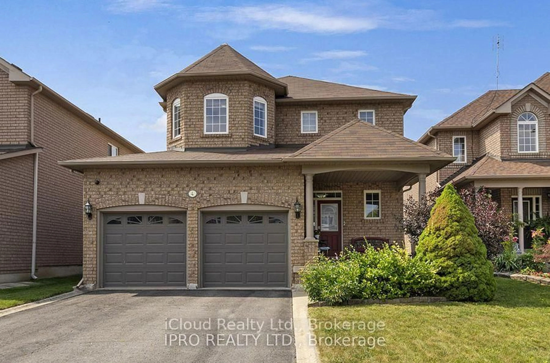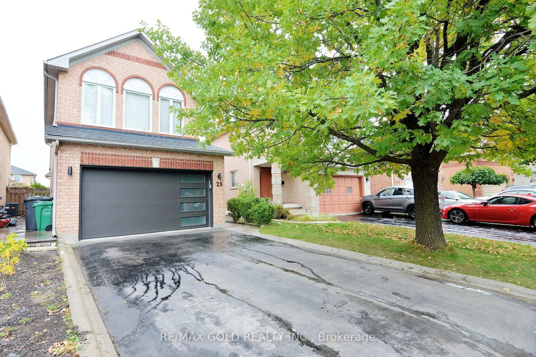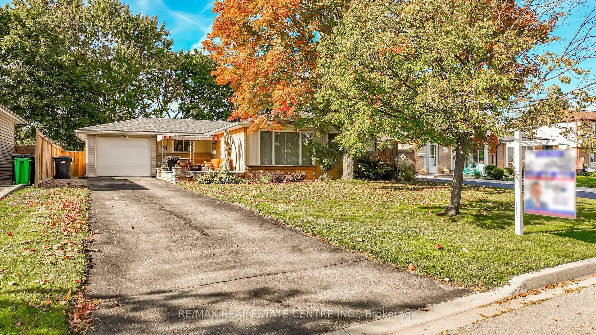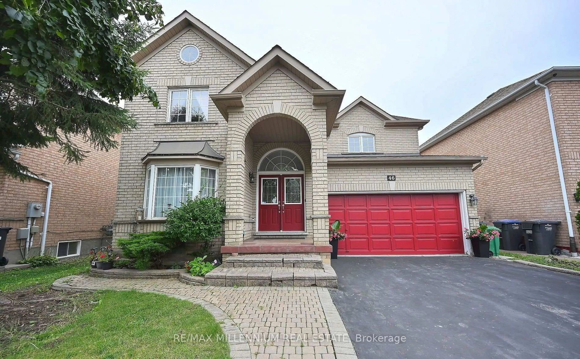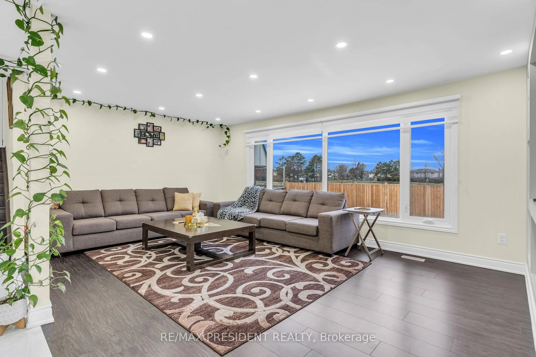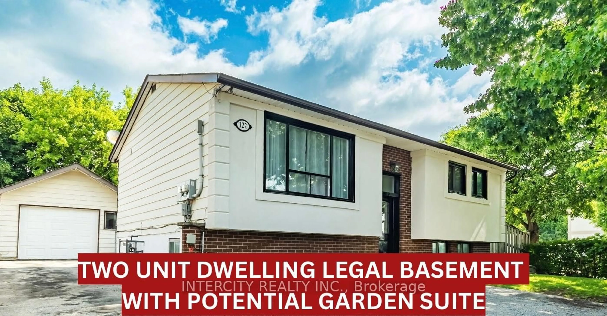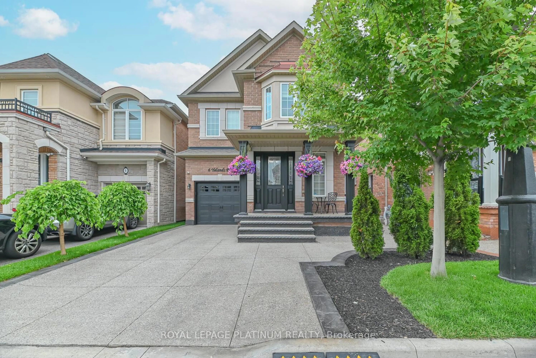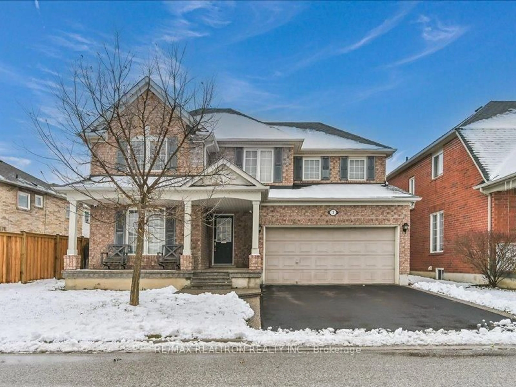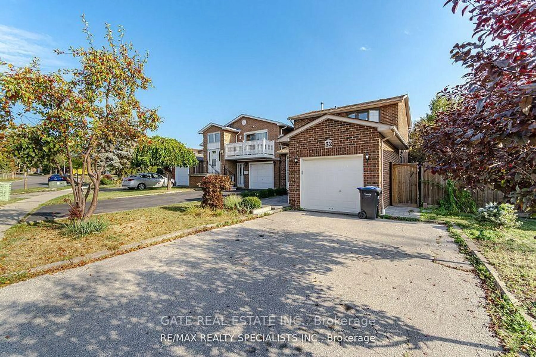Stunning Raised Bungaloft in the Heart of Snelgrove. This beautifully updated raised bungalow offers 2+2 bedrooms, 2 full bathrooms, and parking for 6 vehicles, making it perfect for families and entertainers alike. Nestled in the tranquiland family-friendly Snelgrove neighbourhood, this home combines comfort with convenience. Key Features: Spacious Living Areas: Open-concept eat-in kitchen with quartz countertops, center island, built-in pantry and servery, pot lights, stylish backsplash, Central Vac, and walkout to a professionally built deck with gas line for BBQ. Massive family room with vaulted ceiling andgas fireplace. Master bedroom with walk-in closet. Professionally Finished Basement: High ceilings, above-grade windows, second living room, and two additional bedrooms with hardwood flooring.Private Backyard Oasis: New fence, shed wired with electricity (light switch and outlet), and freshly painted deck.Recent Updates: Newer furnace & central air (2017), tankless water heater (rental), updated roof, windows, front door, and garage doors.About the Snelgrove Neighbourhood: Snelgrove is a picturesque community known for its blend of old charm and modern luxury living. Located at the northern tip of Brampton, it offers easy access to scenic trails,numerous parks, and is just steps away from Heart Lake Cnsvtn Area. This family-friendlyenvironment is ideal for children, retirees, and outdoor enthusiasts.Neighbourhood GuideLocal Amenities:Shopping & Dining: Mayfield Plaza and Snelgrove Village Centre offer grocery stores,pharmacies, and dining options. Nearby restaurants include Antica Osteria Italian Ristoranteand Dons Caribbean Jerk Restaurant.Schools: Reputable schools such as Terry Fox Public School and Heart Lake Secondary Schoolserve the area.Recreation: Enjoy outdoor activities at Heart Lake Conservation Area, Conservation Drive Park,and the Etobicoke Creek Trail. The Snelgrove Community Centre offers various programs and events
Inclusions: All Appliances, Window Blinds, Shed, Pot Lights, Garage door opener and remote
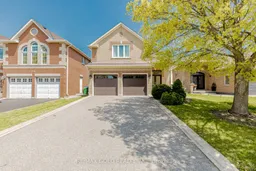 49
49

