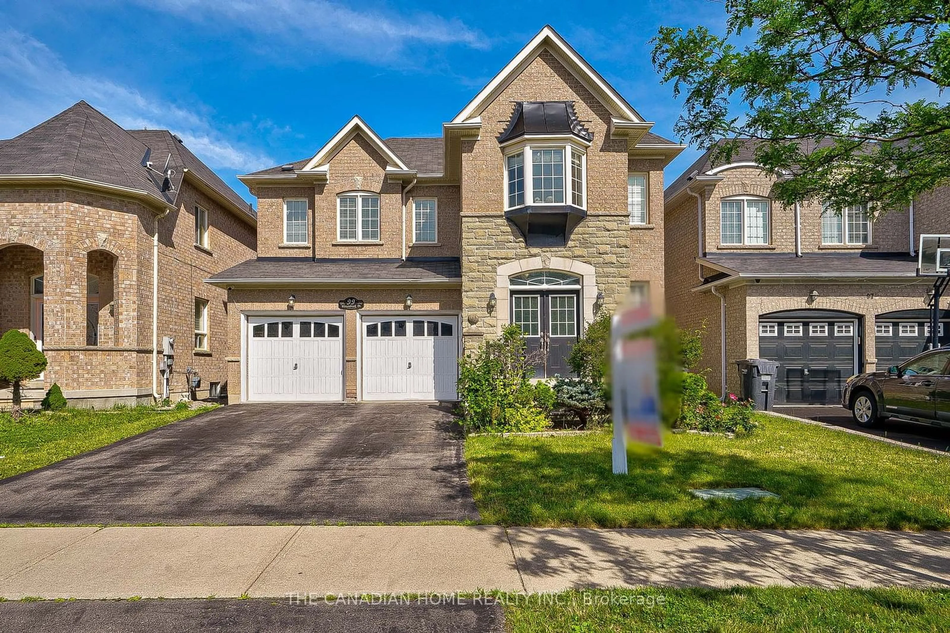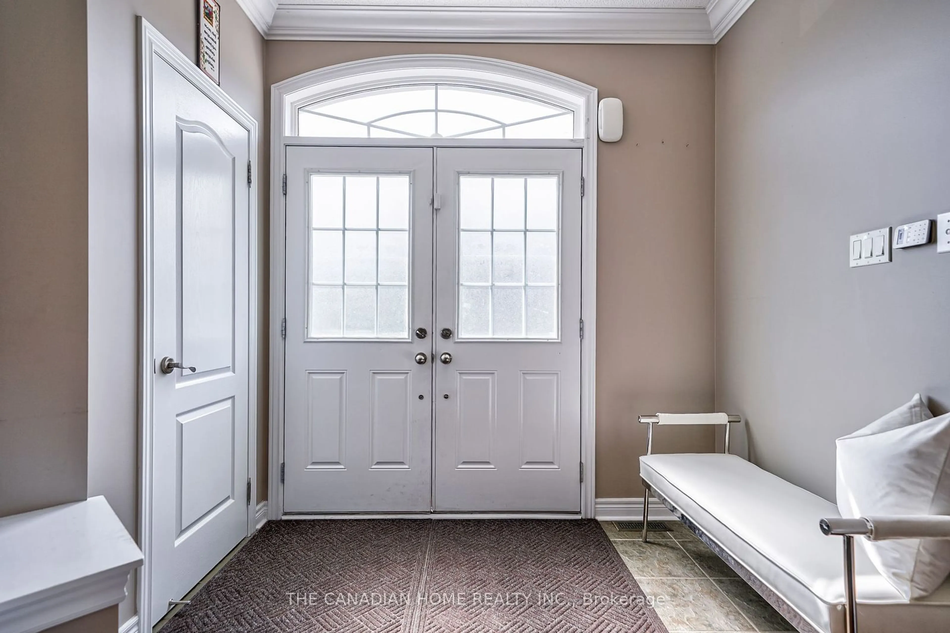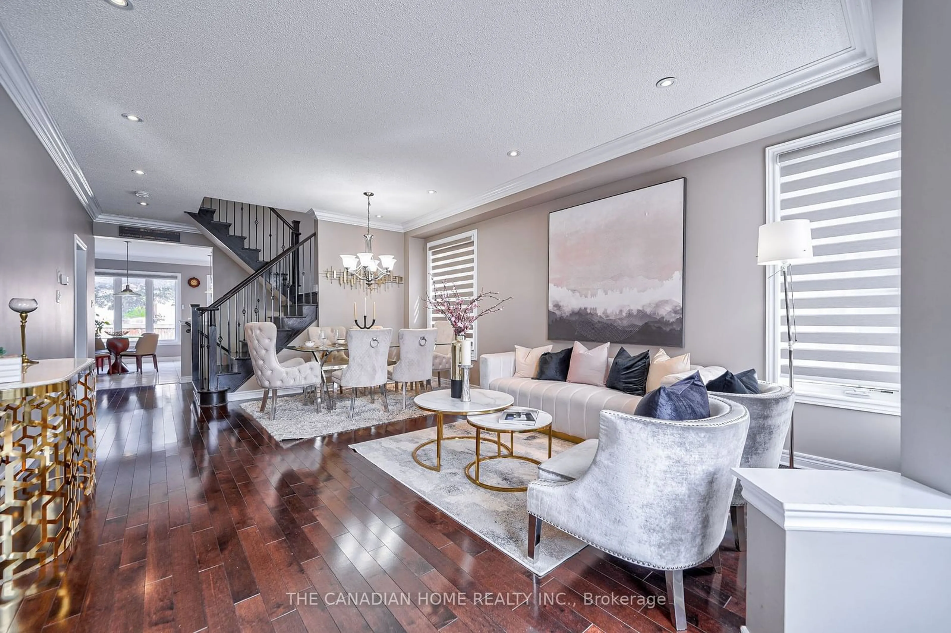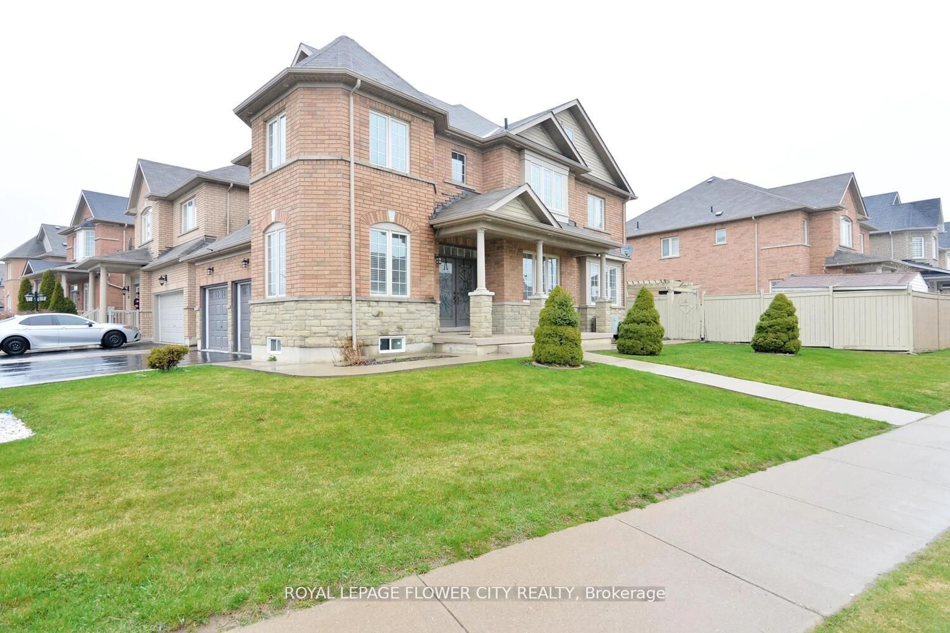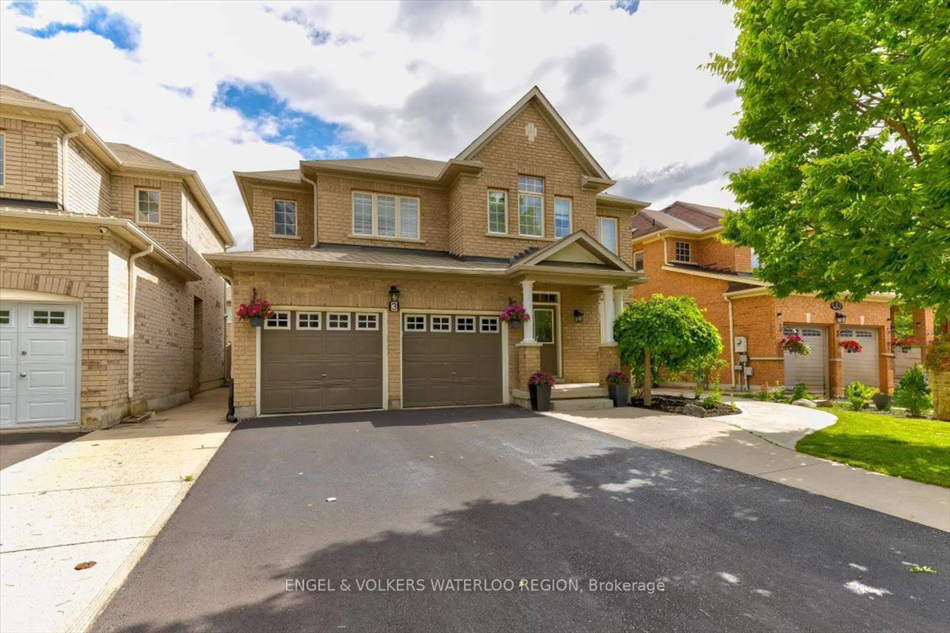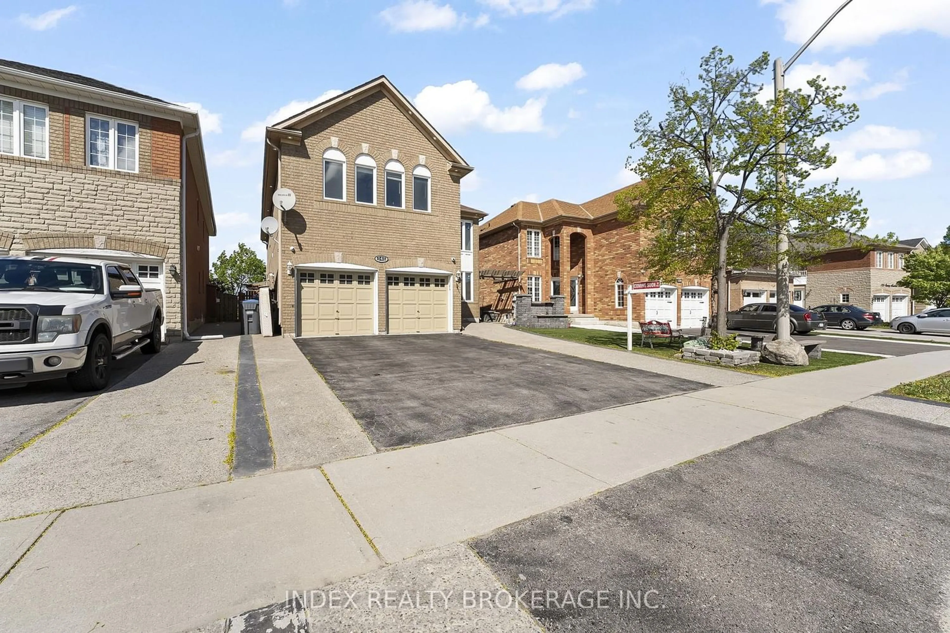99 Watsonbrook Dr, Brampton, Ontario L6R 0R5
Contact us about this property
Highlights
Estimated ValueThis is the price Wahi expects this property to sell for.
The calculation is powered by our Instant Home Value Estimate, which uses current market and property price trends to estimate your home’s value with a 90% accuracy rate.$1,500,000*
Price/Sqft$546/sqft
Days On Market14 days
Est. Mortgage$6,395/mth
Tax Amount (2023)$7,587/yr
Description
Certainly! "Come see this elegant Medallion built detached home. This home offers sophisticated finishes of the highest quality, This House Welcome You With Double Garage, 4 + 2 Bedrooms & 5 Wash rooms. Second Floor offers 4 Bedrooms & 3 Washrooms, LEGAL BASEMENT - In Law Suit, offers 2 bedroom, Kitchen & Full Washroom, Laundry with separate entrance by Builder. Upgraded Kitchen Comes Central Island with Quartz Countertop, Hardwood floors & Staircase. A 2-Sided Gas Fireplace, Large Windows with natural lights. Tesla Charging Point in the Garage. Family Friendly neighborhood in the Best community of Sandringham-Wellington. Close To Some Of The Best Schools. Elementary, Middle & Secondary Schools At A Walking Distance. Walk in to Batsman Park, Library, Chalo Freshco, Banks, Restaurants. Minutes To Brampton Civic Hospital, Highway 410, Bramalea City Centre, Soccer Centre. Public Transit, Recreation Facilities & Health Care Services.
Property Details
Interior
Features
Main Floor
Living
Hardwood Floor / Combined W/Dining / Pot Lights
Dining
Hardwood Floor / Combined W/Living / Pot Lights
4th Br
Hardwood Floor / Window
Family
Hardwood Floor / 2 Way Fireplace / Large Window
Exterior
Features
Parking
Garage spaces 2
Garage type Attached
Other parking spaces 4
Total parking spaces 6
Property History
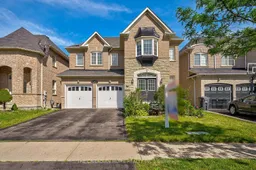 40
40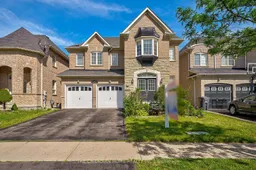 40
40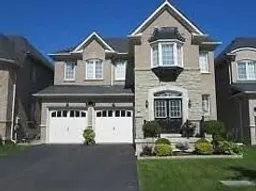 1
1Get up to 1% cashback when you buy your dream home with Wahi Cashback

A new way to buy a home that puts cash back in your pocket.
- Our in-house Realtors do more deals and bring that negotiating power into your corner
- We leverage technology to get you more insights, move faster and simplify the process
- Our digital business model means we pass the savings onto you, with up to 1% cashback on the purchase of your home
