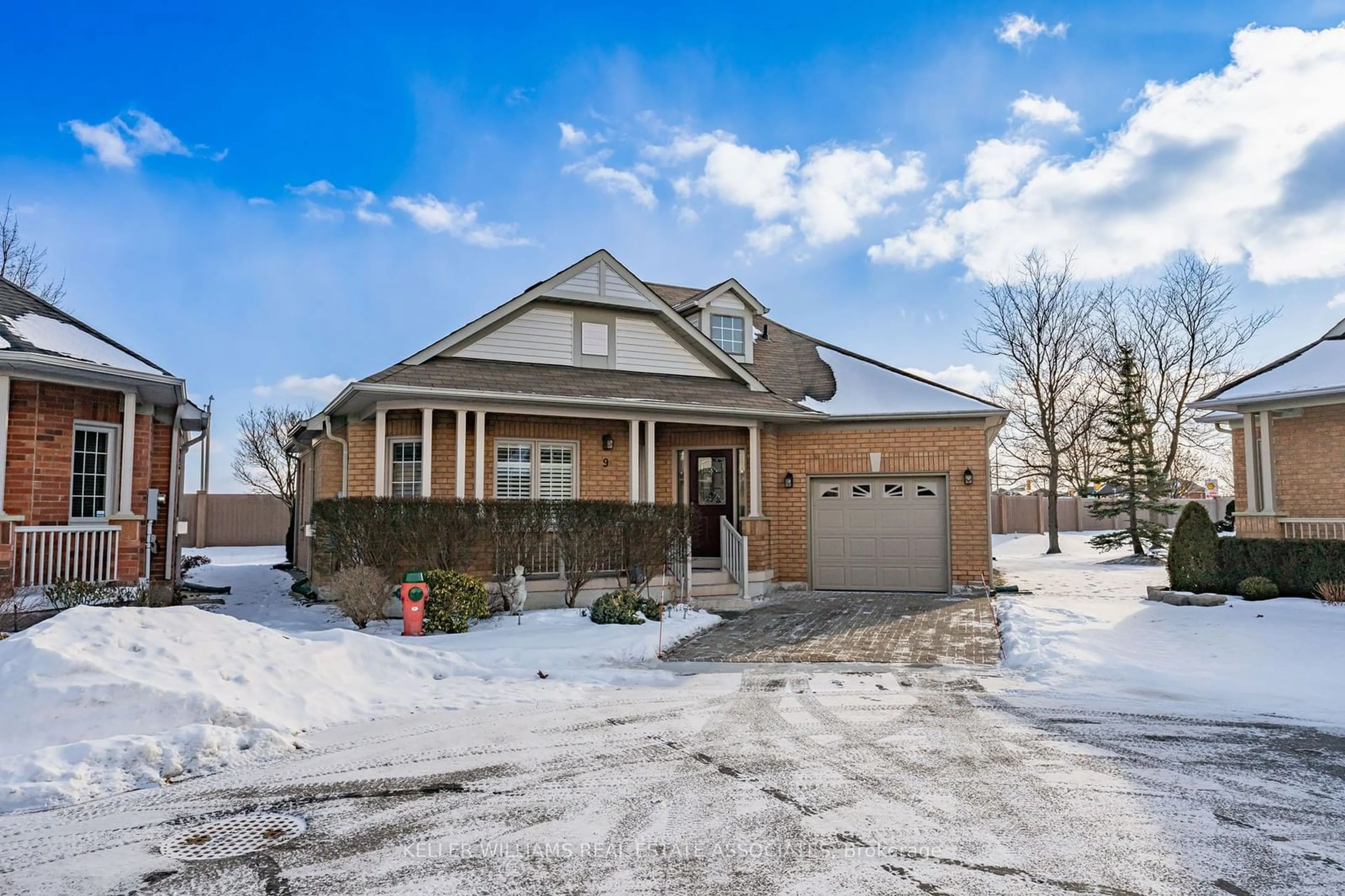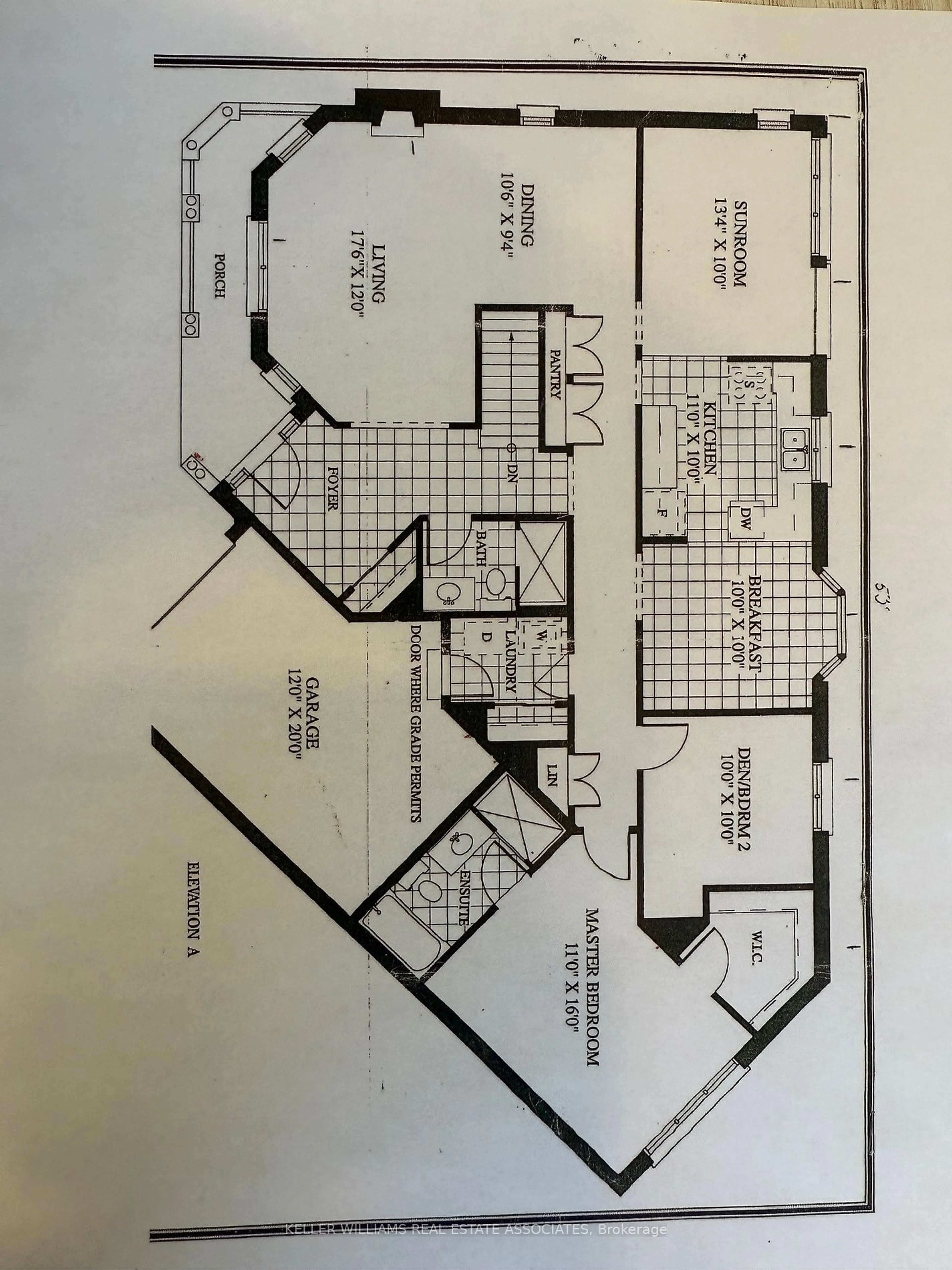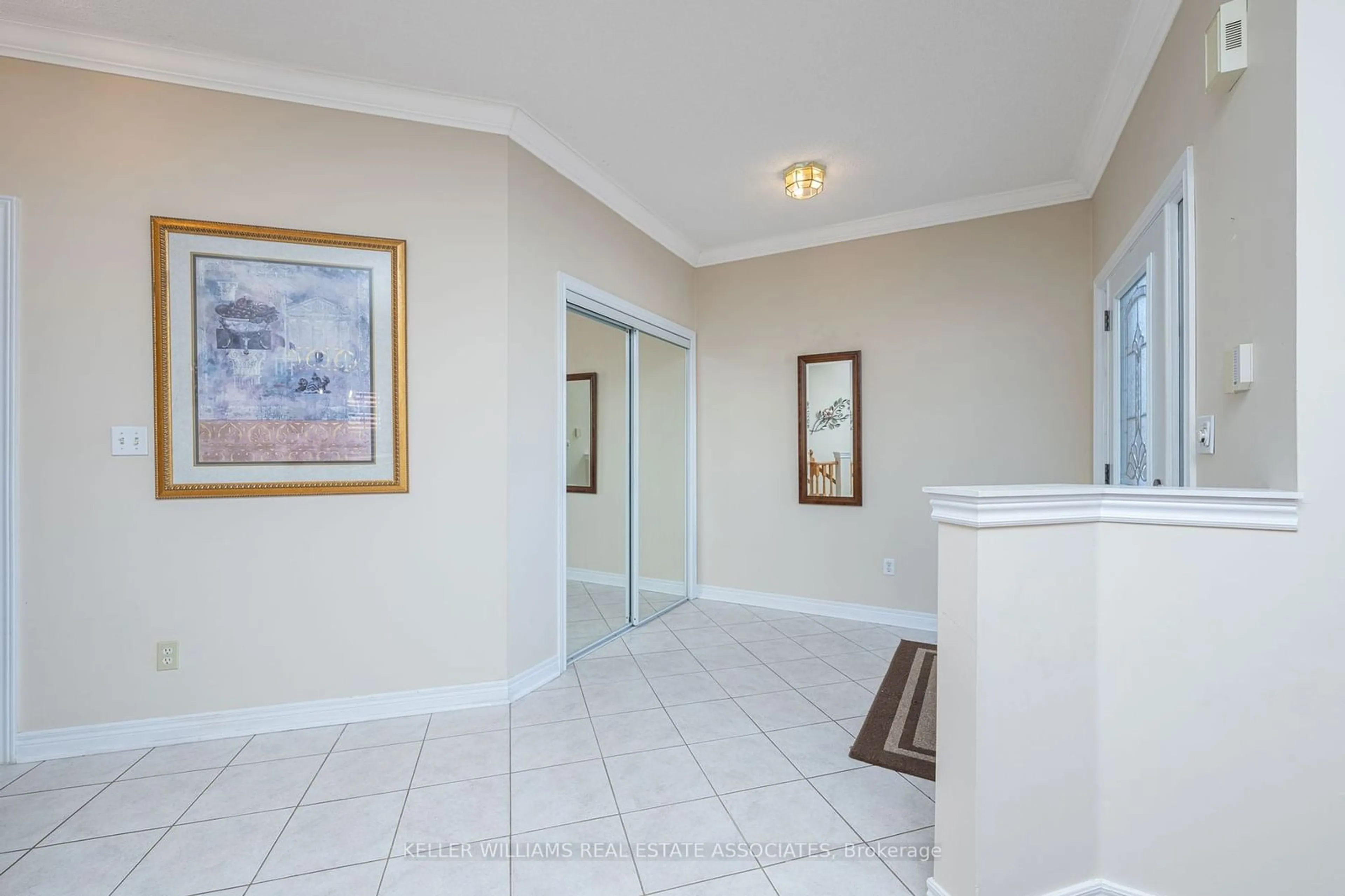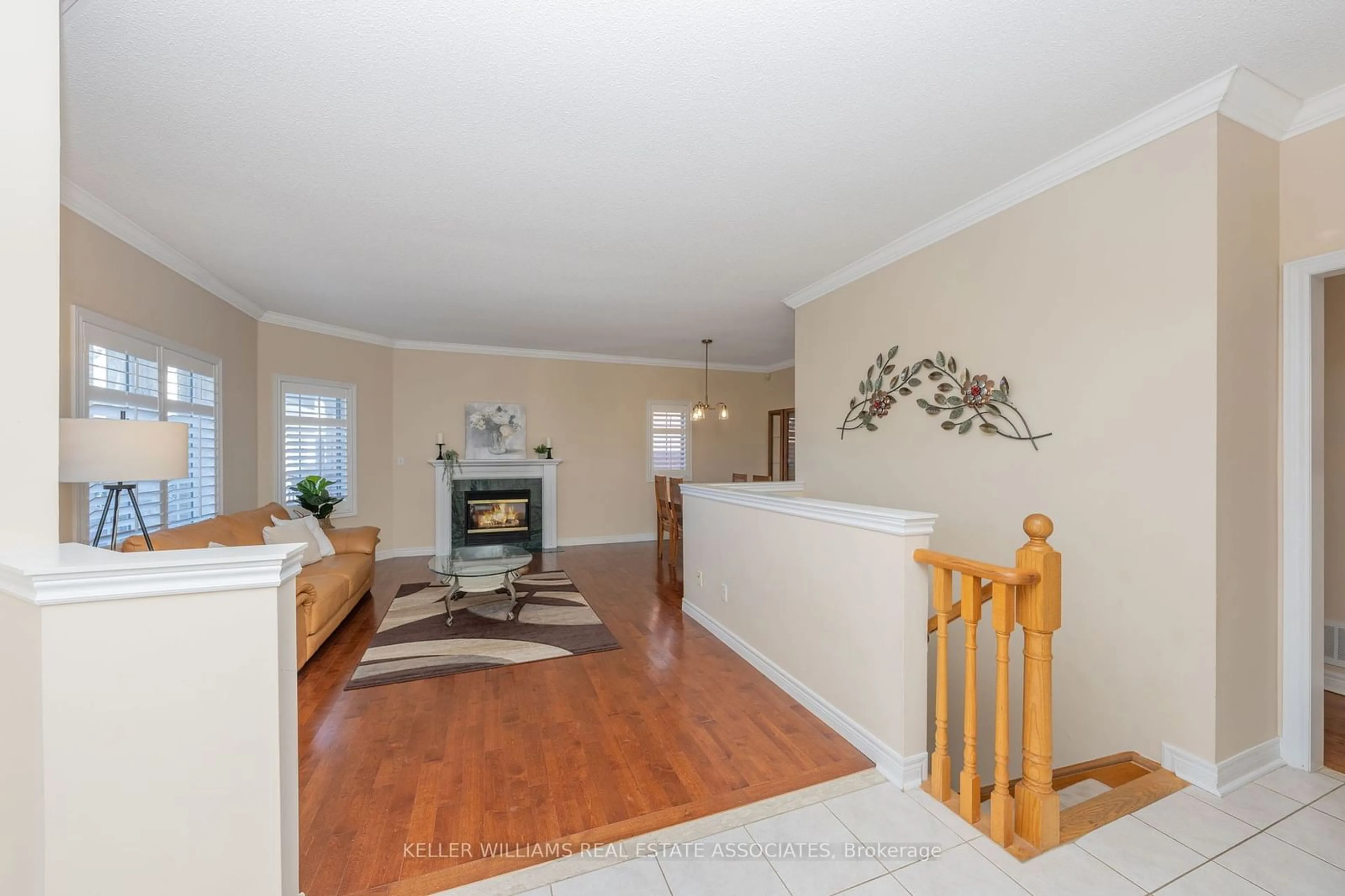9 Wellford Gate, Brampton, Ontario L6R 1W5
Contact us about this property
Highlights
Estimated ValueThis is the price Wahi expects this property to sell for.
The calculation is powered by our Instant Home Value Estimate, which uses current market and property price trends to estimate your home’s value with a 90% accuracy rate.Not available
Price/Sqft$570/sqft
Est. Mortgage$4,144/mo
Maintenance fees$684/mo
Tax Amount (2024)$6,032/yr
Days On Market9 days
Description
Exclusive Adult Lifestyle Living in Rosedale Village Your Private Slice of Luxury. Welcome to a prestigious gated community offering 24/7 security and an unmatched resort-style lifestyle including snow removal (driveway) and grass cutting. Nestled within this sought-after enclave, this immaculately maintained Picadilly Rose bungalow model combines sophistication, comfort, and convenience in every detail. This 2+1 bedroom, 3-bathroom home boasts a generous 1,664 sq. ft. main level, complemented by a partially finished basement. Step inside to gleaming hardwood floors and a spacious living room with a cozy gas fireplace, perfect for relaxing evenings. The formal dining room invites elegant entertaining, while the dine-in kitchen features a breakfast bar and eating area that overlooks your private backyard oasis. The family room, with its walkout to a secluded patio, is ideal for summer barbecues and gatherings. The primary retreat is truly grand, offering a walk-in closet and an ensuite with both a tub and a separate walk-in shower. Adding convenience to luxury, the main-level laundry includes direct access to the garage. Downstairs, the partially finished basement expands your living space with a third bedroom, a large entertainment room complete with a second gas fireplace, and an additional 4-piece bath. The remaining area is dedicated to ample storage ensuring no need to downsize your treasured belongings. Living in Rosedale Village means embracing a vibrant community and unparalleled amenities. Enjoy exclusive access to a private 9-hole golf course, tennis courts, a recreation centre and clubhouse, a fitness room, an indoor pool, and lawn bowling facilities. This is not just a home its a lifestyle upgrade, offering the safety, luxury, and recreation you've been searching for.
Upcoming Open House
Property Details
Interior
Features
Main Floor
Living
3.66 x 5.52Hardwood Floor / Gas Fireplace / Open Concept
Dining
2.86 x 3.18Hardwood Floor / Open Concept / California Shutters
Family
3.03 x 4.05Hardwood Floor / California Shutters / Walk-Out
Kitchen
3.02 x 3.58Ceramic Floor / Breakfast Bar
Exterior
Parking
Garage spaces 1
Garage type Attached
Other parking spaces 1
Total parking spaces 2
Condo Details
Amenities
Gym, Indoor Pool, Party/Meeting Room, Recreation Room, Tennis Court
Inclusions
Property History
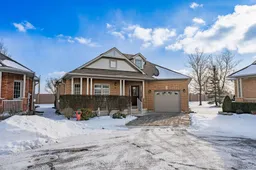 37
37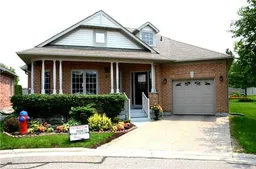
Get up to 1% cashback when you buy your dream home with Wahi Cashback

A new way to buy a home that puts cash back in your pocket.
- Our in-house Realtors do more deals and bring that negotiating power into your corner
- We leverage technology to get you more insights, move faster and simplify the process
- Our digital business model means we pass the savings onto you, with up to 1% cashback on the purchase of your home
