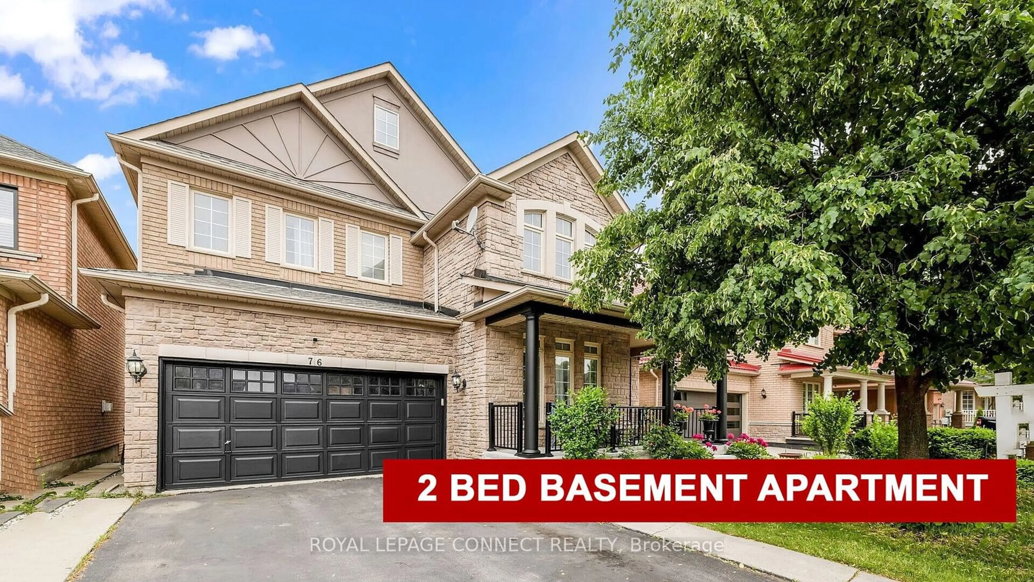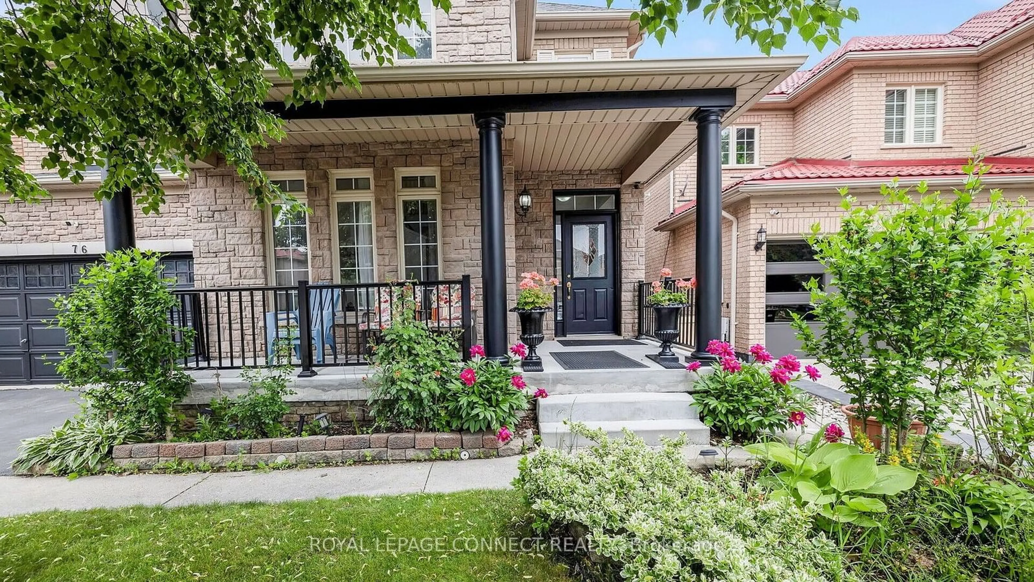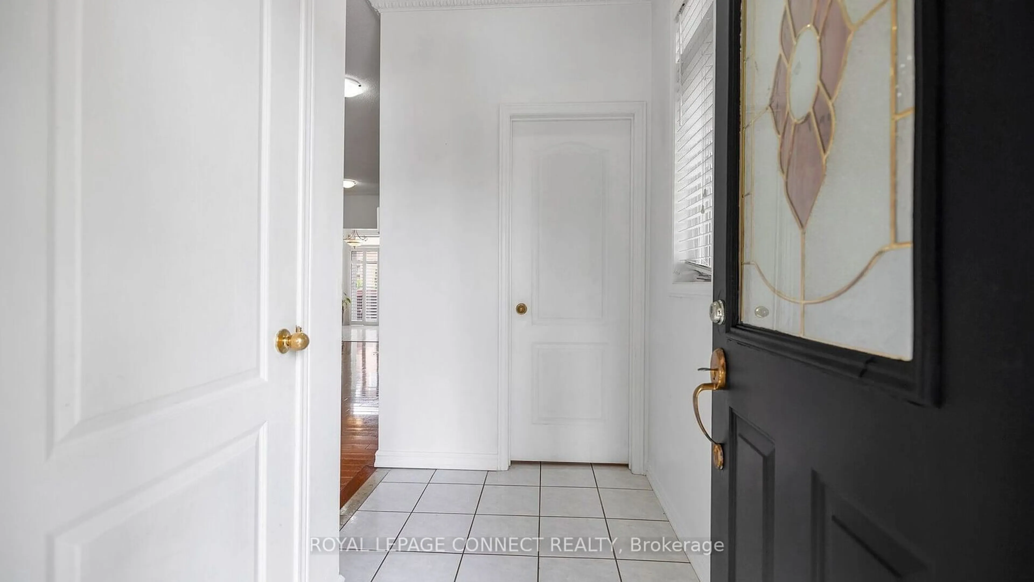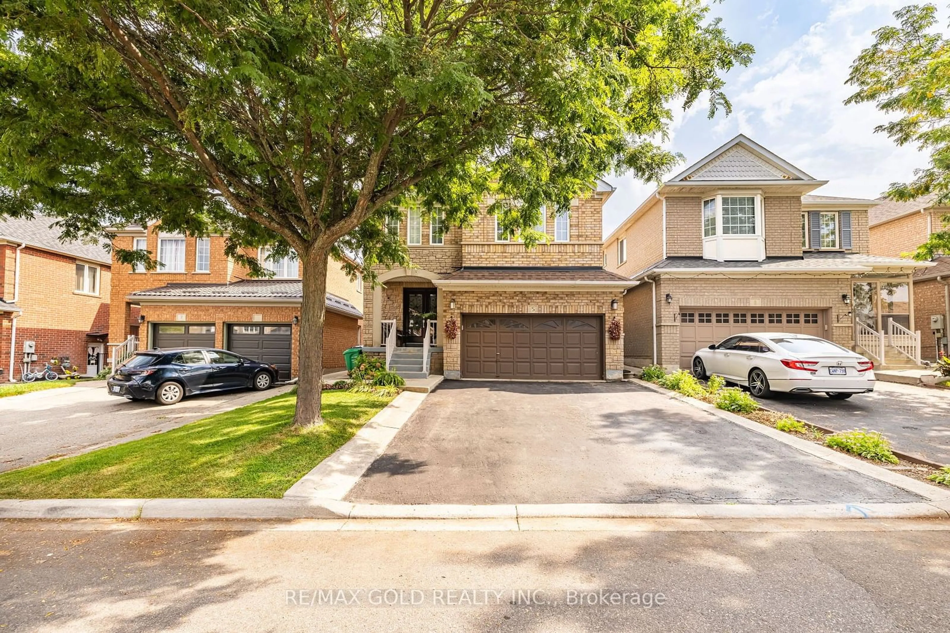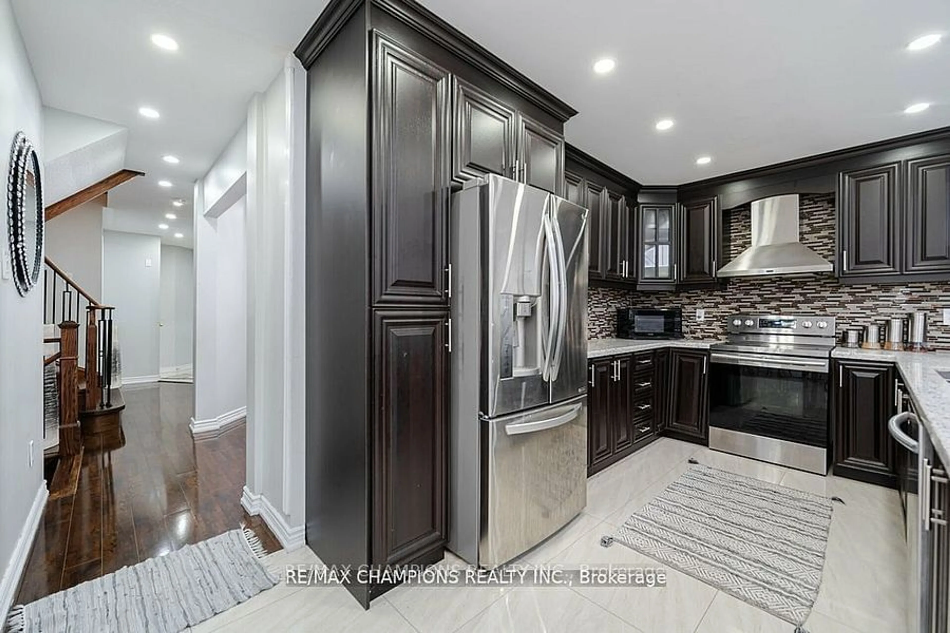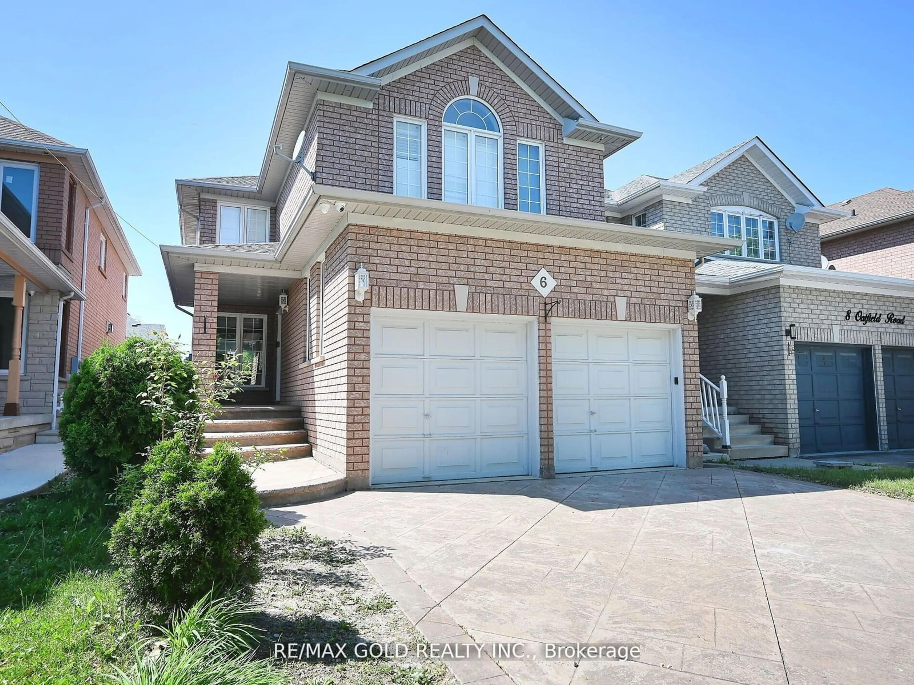76 Octillo Blvd, Brampton, Ontario L6R 2V6
Contact us about this property
Highlights
Estimated ValueThis is the price Wahi expects this property to sell for.
The calculation is powered by our Instant Home Value Estimate, which uses current market and property price trends to estimate your home’s value with a 90% accuracy rate.$1,153,000*
Price/Sqft-
Est. Mortgage$6,012/mth
Tax Amount (2023)$6,641/yr
Days On Market59 days
Description
Welcome to this stunning 3-bedroom, 4-bathroom detached home, a true gem located in a desirable neighbourhood. The newly renovated kitchen is fully equipped with stainless steel appliances, sleek countertops, and ample cabinetry, perfect for culinary enthusiasts and family gatherings alike. Grand Staircase entrance features a large family room with 20ft high ceiling. A standout feature of this property is the fully finished basement apartment, boasting 2 bedrooms and a separate entrance. Ideal for rental income, extended family, or a private workspace, this versatile space includes its own kitchen and bathroom, ensuring complete independence. Don't miss the opportunity to make this exquisite home your own. Schedule a viewing today and experience the perfect blend of comfort and functionality.
Property Details
Interior
Features
Main Floor
Kitchen
3.99 x 3.80Stainless Steel Appl
Living
4.26 x 3.65Hardwood Floor
Family
5.47 x 3.65Hardwood Floor
Dining
3.70 x 3.99Hardwood Floor
Exterior
Features
Parking
Garage spaces 2
Garage type Attached
Other parking spaces 2
Total parking spaces 4
Property History
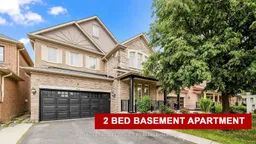 39
39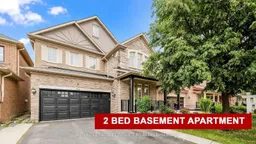 39
39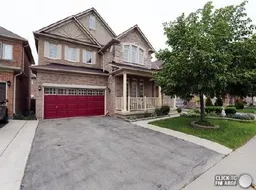 3
3Get up to 1% cashback when you buy your dream home with Wahi Cashback

A new way to buy a home that puts cash back in your pocket.
- Our in-house Realtors do more deals and bring that negotiating power into your corner
- We leverage technology to get you more insights, move faster and simplify the process
- Our digital business model means we pass the savings onto you, with up to 1% cashback on the purchase of your home
